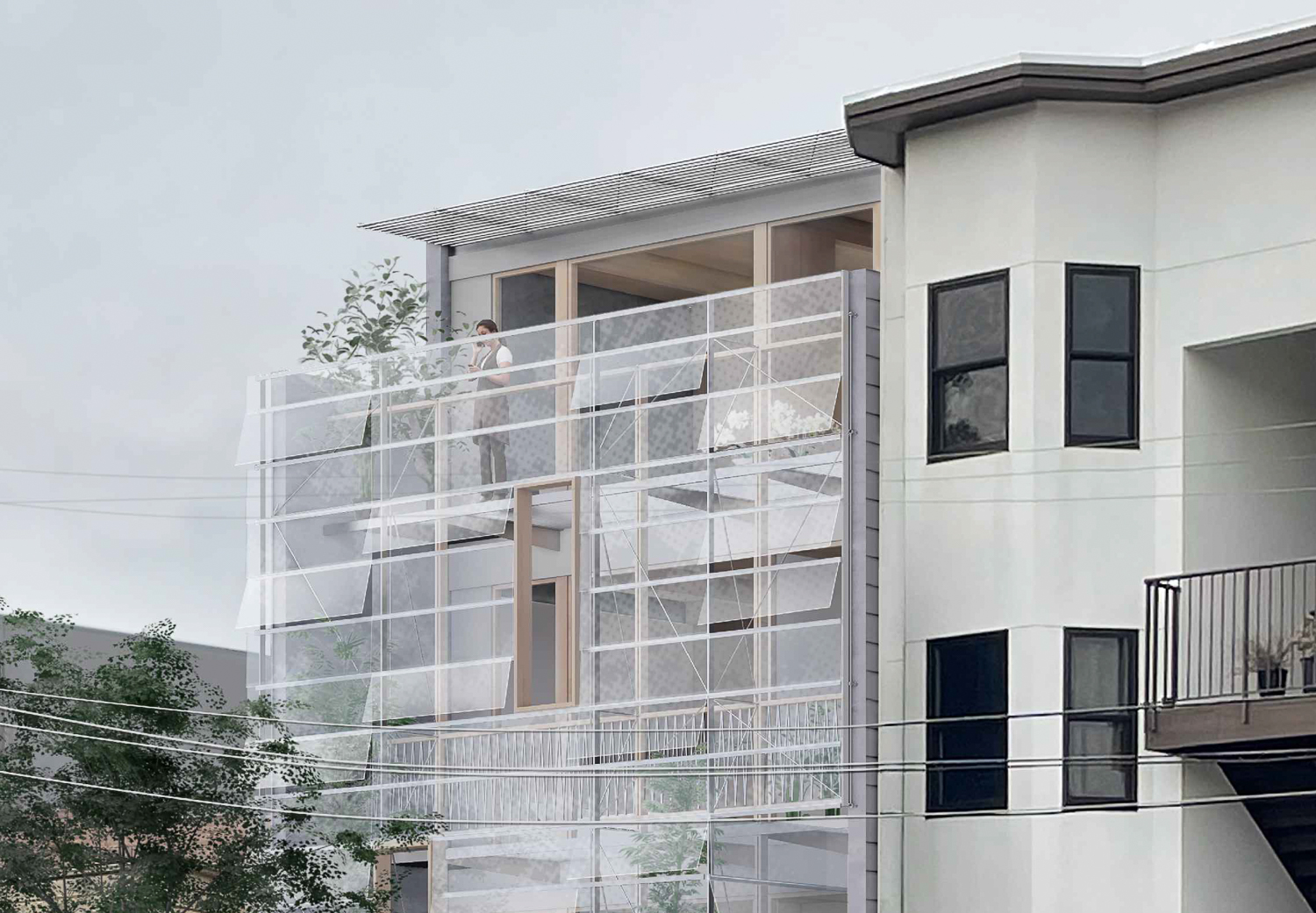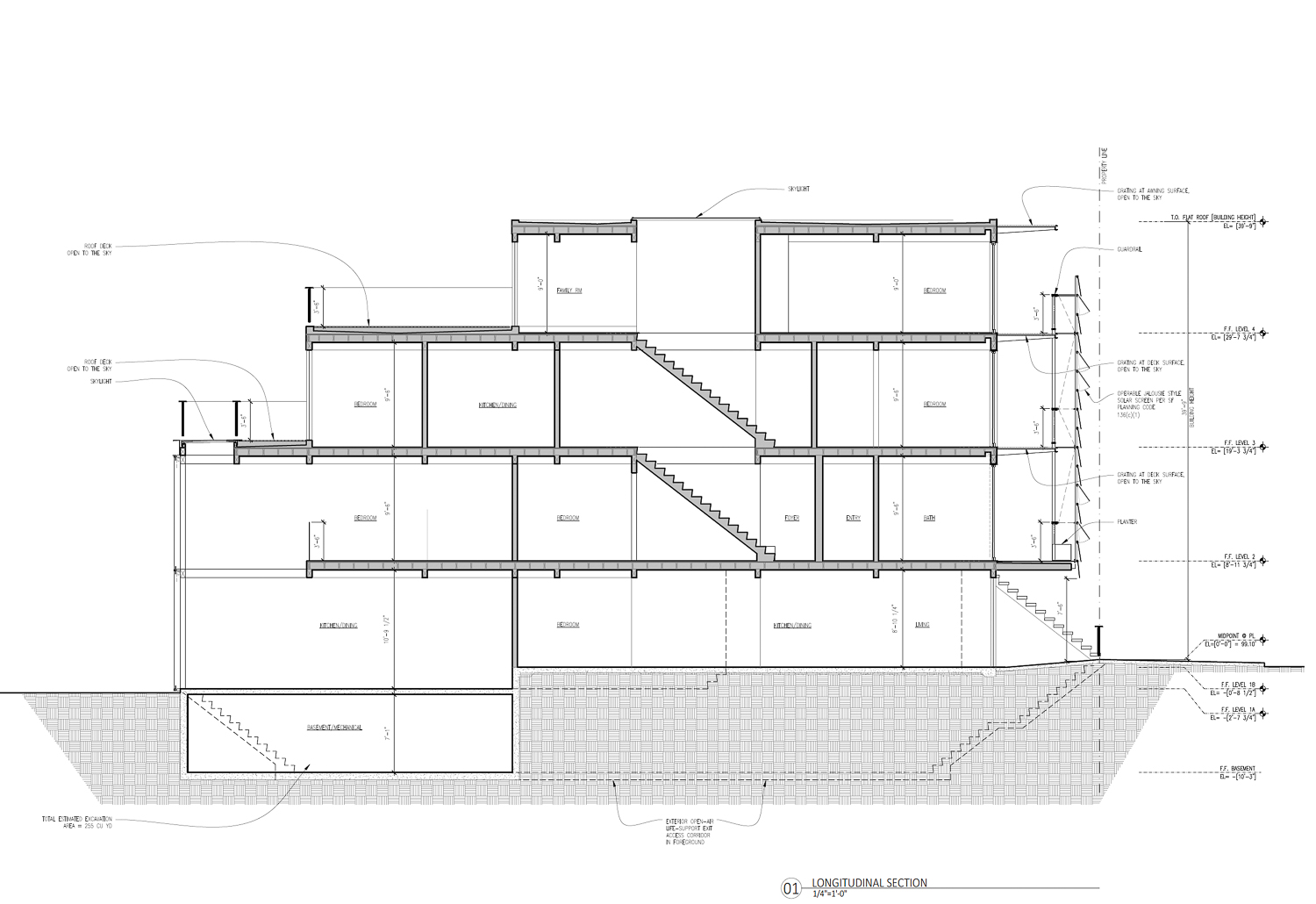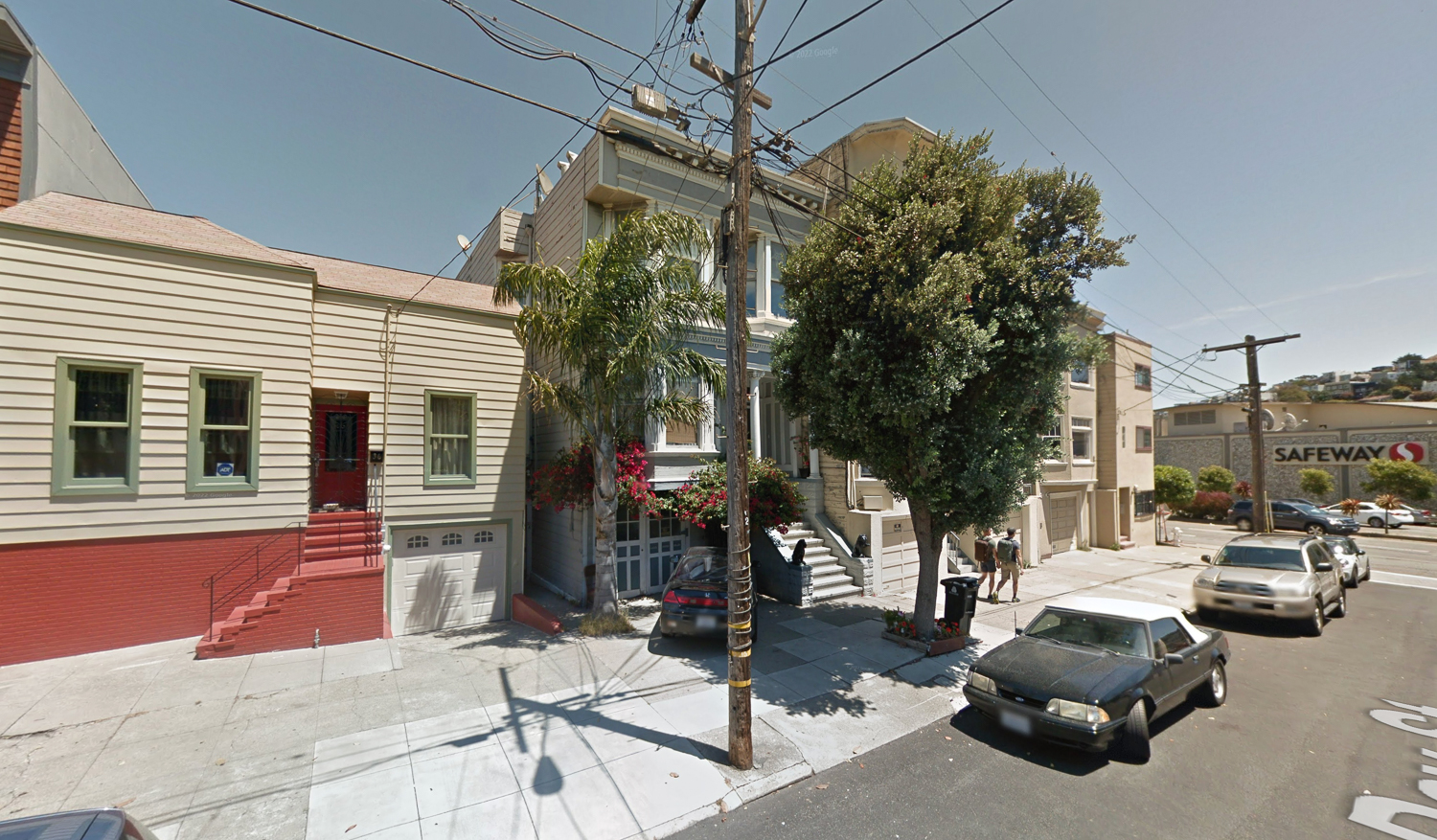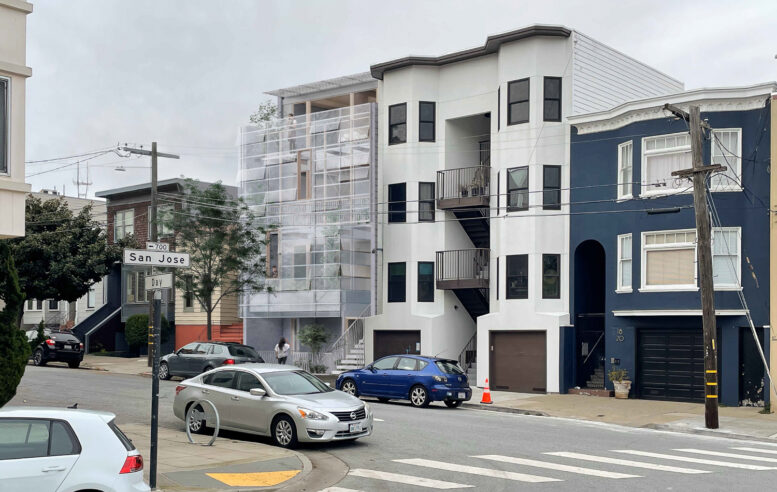A new rendering has been revealed for the four-story proposal at 28 Day Street in Bernal Heights, San Francisco. The project will not increase the parcel’s residential capacity, though one of the existing units is an unauthorized dwelling. The project will feature an attractive modern design by the Potrero Hill-based Schwartz and Architecture.
The building’s most notable feature will be the “jalousie style” glass skin along the southern exposure. The curtainwall doubles as an aesthetic motif and a climate-control feature for residents. Residents will get a few points of open space, including the shared backyard and private balconies around two light wells and the front facade.

28 Day Street facade detail, rendering by Schwartz and Architecture
The 39-foot-tall structure will yield around 4,980 square feet with three apartments. The unit types will vary greatly, with a one-bedroom unit on level one, a three-bedroom unit spread across levels one and two, and a five-bedroom residence occupying the top two floors. On-site parking will be included for one car and three bicycles. The largest unit will be available for ownership, while the smaller units will be rentals.
The property is on Day Street between San Jose Avenue and Dolores Street near Bernal Heights and Noe Valley. Residents will be close to the Mission Street retail thoroughfare. For transit, residents will be close to lightrail and several Muni bus lines.

28 Day Street vertical cross-section, illustration by Schwartz and Architecture

28 Day Street, image by Google Street View
City records show the property last sold in March of 2022 for $2.5 million. Demolition will be required for the existing century-old Victorian building. Matterport co-founder Matt Bell and Lyft manager Helen Lurie are listed as the property owner. Construction is expected to cost around $4.75 million.
Subscribe to YIMBY’s daily e-mail
Follow YIMBYgram for real-time photo updates
Like YIMBY on Facebook
Follow YIMBY’s Twitter for the latest in YIMBYnews






Cool but should be 2-3 stories taller. Need that single stair legislation.
Fits right in with the neighborhood/s
Not really at all, it’s fugly.
Or was that sarcasm? Use the /s tag.
Should keep the facade and old growth structure
Agree with several comments above. Keep the Victorian facade and build behind utilizing the back area. Don’t Architects think of the practicalities of living in their designs? (A rhetorical question) Who wants to clean all that glass? Their “aesthetic motif” will quickly turn into “dirty glass brown” or “sooty grey”. It’s a very odd design. There must be a better way to get energy efficiency.
It’s not possible to keep the old facade of a lot of these houses and fit a fourth floor due to the 40 foot height limit.
It’s a shame that we’re losing our Victorians, although this one looks badly neglected. The proposed structure’s design is bizarre. A jalousie window facade over the building? Does it serve any function or is it making a statement? If so, what?
Anyway, the writer states that the building is “attractive.” So we had best believe it, right?
I agree that the building should be at least 2-3 more stories taller because this article states that the residential capacity will not increase, and more units becoming available are needed
Absolutely nothing doing for the housing crisis.
YIMBYs need to get real.
OMG so so ugly, and don’t like that they’re gonna remove the two big trees in front. I hope it looks better in real life than these images when done. Wish they could’ve figured out how to keep the Victorian front & trees somehow but I guess they’re not a fan.