Prado Group has submitted plans for the residential proposal at 3700 California Street in Presidio Heights, San Francisco. The new documents share that the developer plans to build 492 apartments on the former California Pacific Medical Center campus.
Prado Group purchased the site from TMG Partners and Grosvenor in late 2022 for $51.5 million, according to city records. Prado shares with the city that the proposal aims to create an urban infill that “knits back together the adjacent neighborhoods of Presidio Heights and Jordan Park.
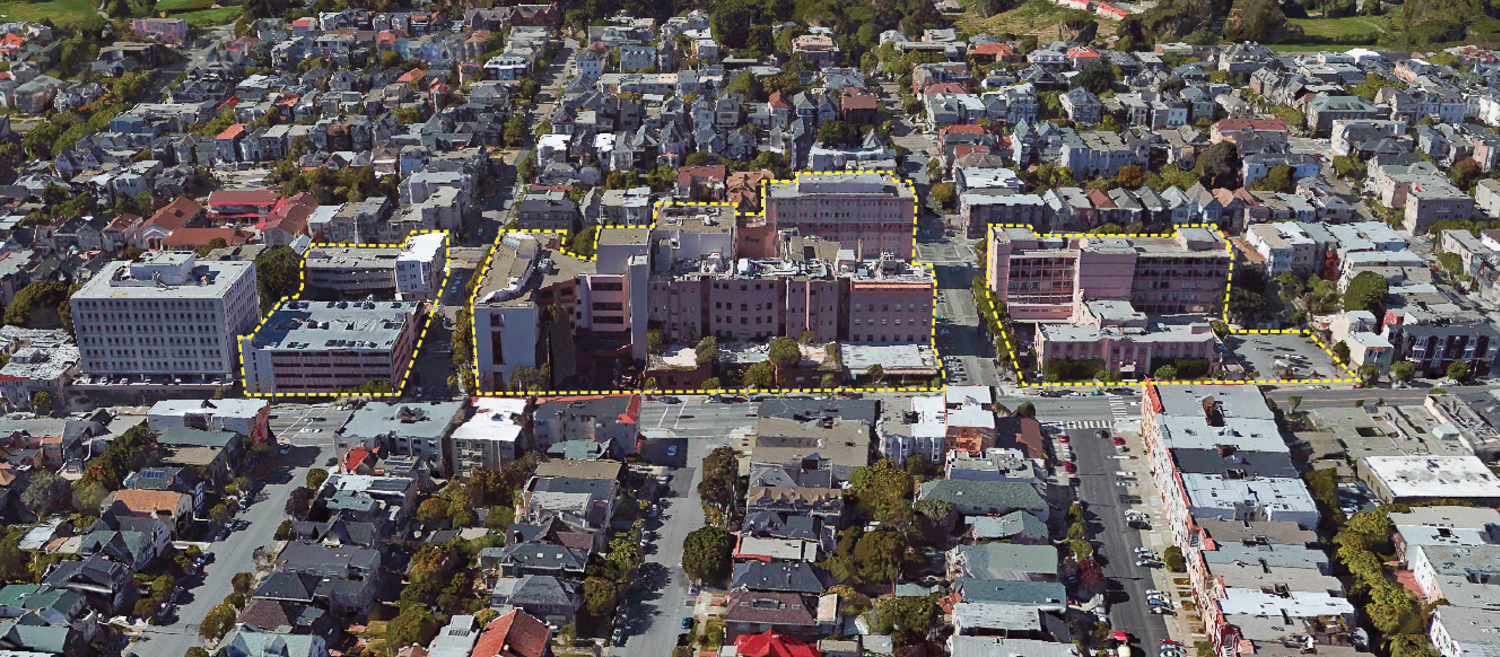
3700 California Street site, illustration from Robert AM Stern
As reported by Laura Waxmann for the SF Chronicle in late February, Prado Group’s CEO Dan Safier told neighbors of the site that the project “will not grow any taller than the 80-foot limits currently allowed.” The plans back this up, though residential capacity has increased from his initial estimate of 320 units.
Construction will bring 18 new buildings rising between three to eight stories, retaining the existing five-unit complex at 401 Cherry Street. The complex will yield 965,800 square feet, including 684,000 square feet for housing, 216,300 square feet for parking, and 64,500 square feet for institutional assisted living space. Parking will be included for 488 cars and 274 bicycles.
Unit types will include 45 studios, 209 one-bedrooms, 208 two-bedrooms, and 30 three-bedrooms. This includes 15 new single-family homes in the city. Block C will include a 157-unit senior housing complex connected to the 75-bed institutional assisted living and memory care facility.
The planning documents do not specify which architecture firm will be involved with the design. Previous plans were drafted by Robert A.M. Stern, the prominent American architect best known for embracing Modern Traditionalism.
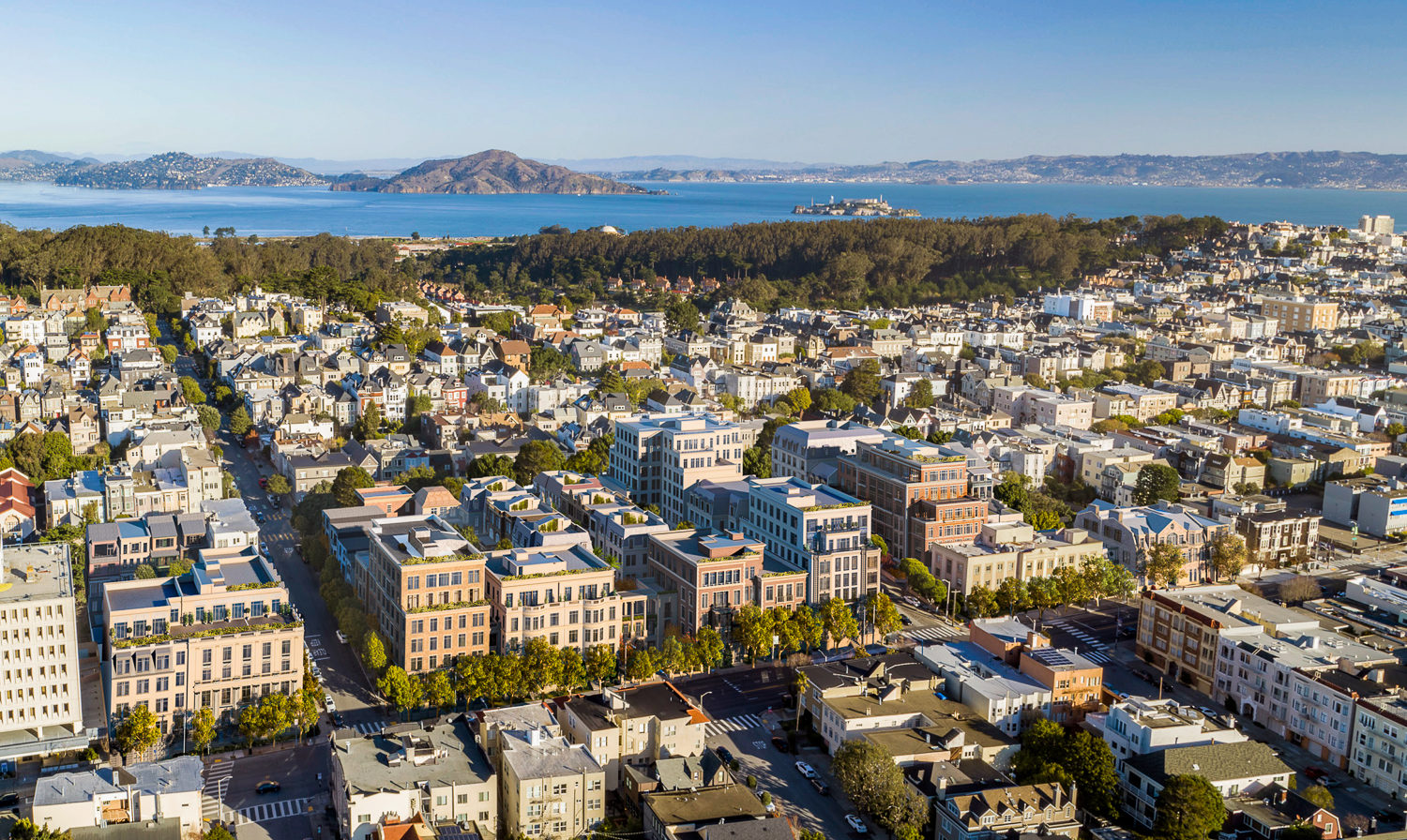
3700 California Street aerial view, rendering by Robert AM n Architects
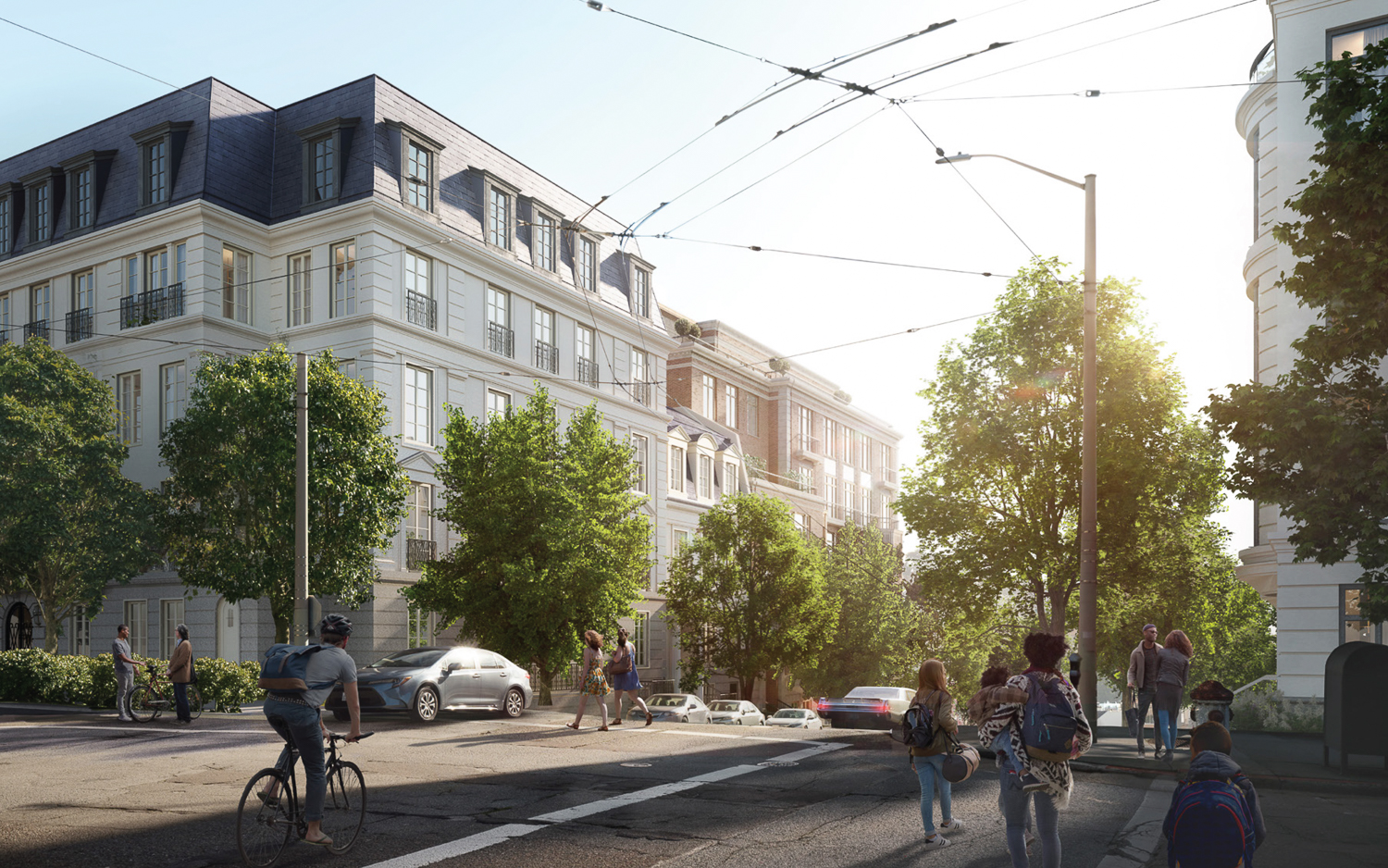
3700 California Street at the intersection of Sacramento Street and Maple Street, rendering by Robert AM Stern Architects
The 4.84-acre site is between California Street and Sacramento Street, crossing Maple Street and Cherry Street. The site is close to 3333 California Street, another project with Prado Group plans to replace a former medical facility with hundreds of homes. Safier told the Chronicle this February that the firm is still pursuing the 752-unit project, with the goal of starting construction in 2025 or 2026.
Construction is estimated to cost around $370 million, a figure not inclusive of all development costs. The timeline for construction and completion has yet to be shared.
Subscribe to YIMBY’s daily e-mail
Follow YIMBYgram for real-time photo updates
Like YIMBY on Facebook
Follow YIMBY’s Twitter for the latest in YIMBYnews

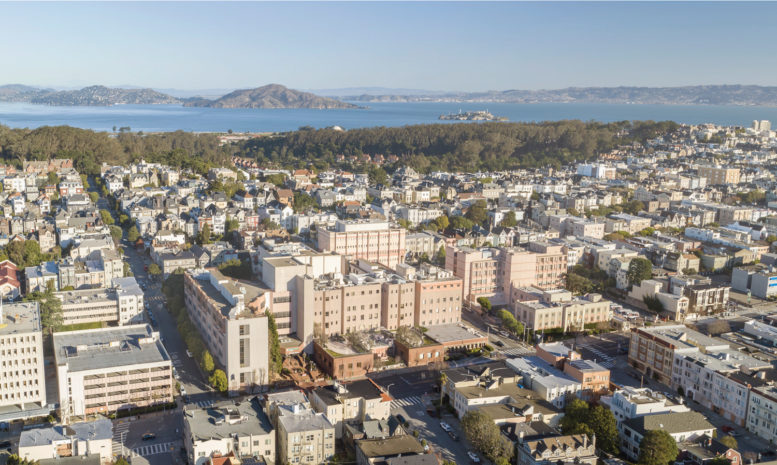
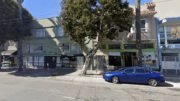



The second rendering just shows a rendering of existing homes on west side of Sacramento St… not the east side of the street the buildings will be on… not helpful
This is a rendering of new buildings. The buildings on the other side are different. It’s a very traditional design
Traditional profiteering of SF real estate under the pretense of a housing crisis it does not affect whatsoever, despite the yuppie gentrifying cheerleaders on Da Mayor’s “non-profit” payroll.
Taller…please…i’m begging…
You’re begging for taller yuppie condo towers with no requirement for affordable units.
Goof off.
much taller.. we have a housing crisis.
The Robert Stern design looks respectful of the surroundings neighborhood and I hope the developer and architects continue with that approach
YUPPIE CONDOS DO NOT TOUCH THE HOUSING CRISIS.
GET REAL.
I really do hope they keep Robert Stern as the architect. This could set the standard for tall beautiful traditional urbanism.
Great that more housing is being planed with “684,000 square feet for housing”. Can the cost and square footage of “216,300 square feet for parking” for cars be fully justified with only 64,500 square feet for institutional assisted living space?
ZERO MENTION of affordable unit %.
Yuppie condo towers for upper class incomes do not budge the needle on the housing crisis.
You are going crazy in the comments. Is something wrong with you?
You keep using the word “yuppie”, which is short for “young urban professional” or “young upwardly-mobile professional”, and defined as “a young person with a well-paid job and a fashionable lifestyle.”
But the need for more housing doesn’t just apply to rich Silicon Valley tech workers. It applies to the Bay Area’s other residents who have been priced out by that same tech industry. The more housing built, the lower prices will become, and those “yuppie condo towers” will be far less expensive than they are now.
Agree- wild that the very simple metrics of supply & demand are not understood by millions of people.
Wow, exciting to see traditional architecture. This neighborhood has had little construction and I bet this will help push this across the finish line although I still except some pushback from locals perhaps to avoid construction disruption. We’ll see how this plays out. Would be an incredible groundbreaking though.