A new mixed-use project has been approved for development at 800 San Antonio Road in Palo Alto. The project proposal includes the development of a new five-story mixed-use building offering spaces for affordable housing and commercial uses.
Time Space Group is the project developer. Lowney Architecture is responsible for the designs.
The project proposes to merge two existing parcels to create one that spans 38,194 square feet. Plans call for the demolition of the existing on-site buildings, and the construction of a five-story, 75-unit residential building with 1,078 square feet of ground-floor retail space. The units will be designed as a mix of seven one-bedroom units, 52 two-bedroom units, and 16 three-bedroom units. Out of the total, 16 units will be provided as affordable below-market-rate units.
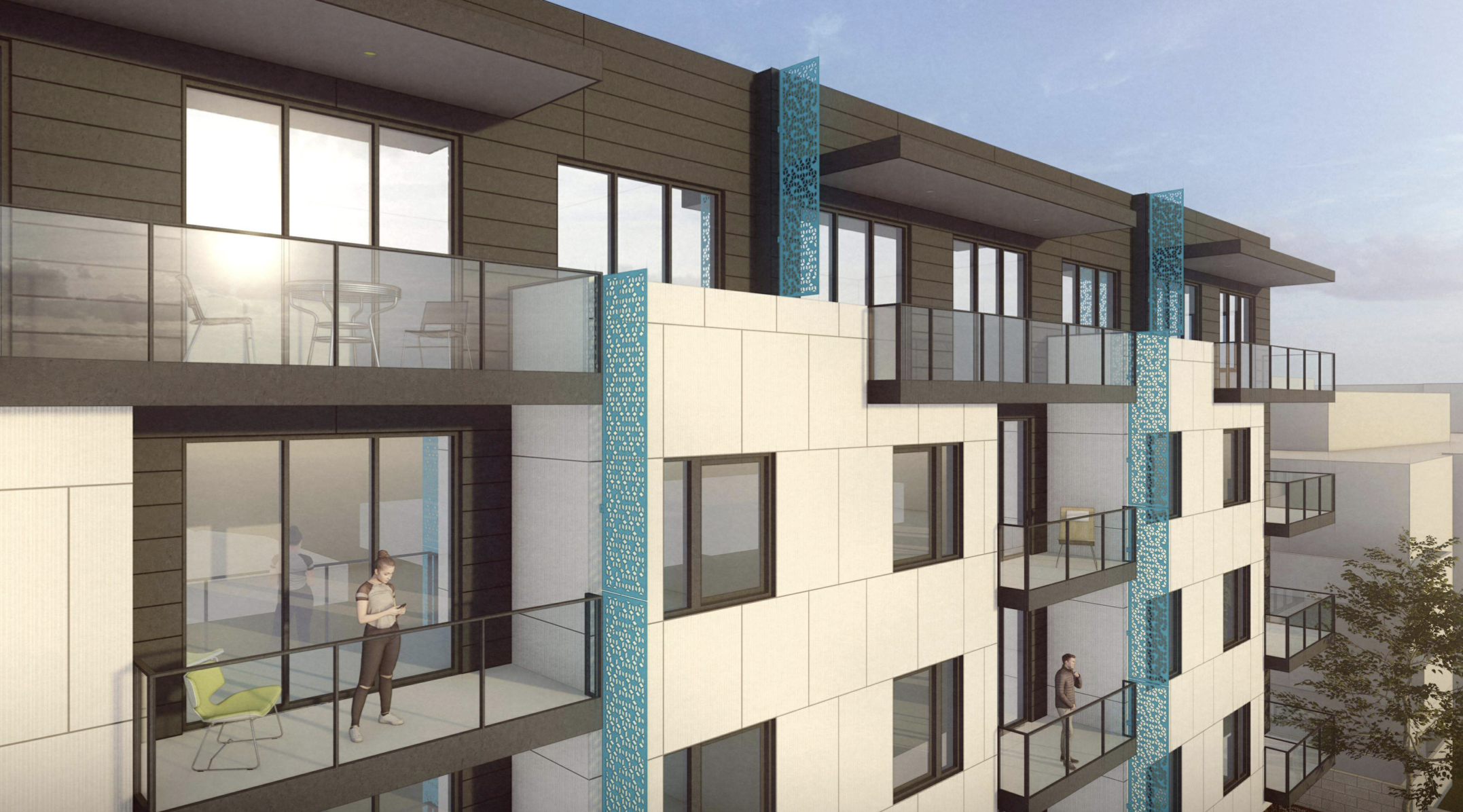
800 San Antonio Road Upper Floors via Lowney Architecture
The project would involve an amendment to Section 18 of the Palo Alto Municipal Code (PAMC) to allow the Housing Incentive Program (HIP) application to the 18 parcels within the program area. This would allow for increased density of multi-family residential development along the San Antonio Road corridor.
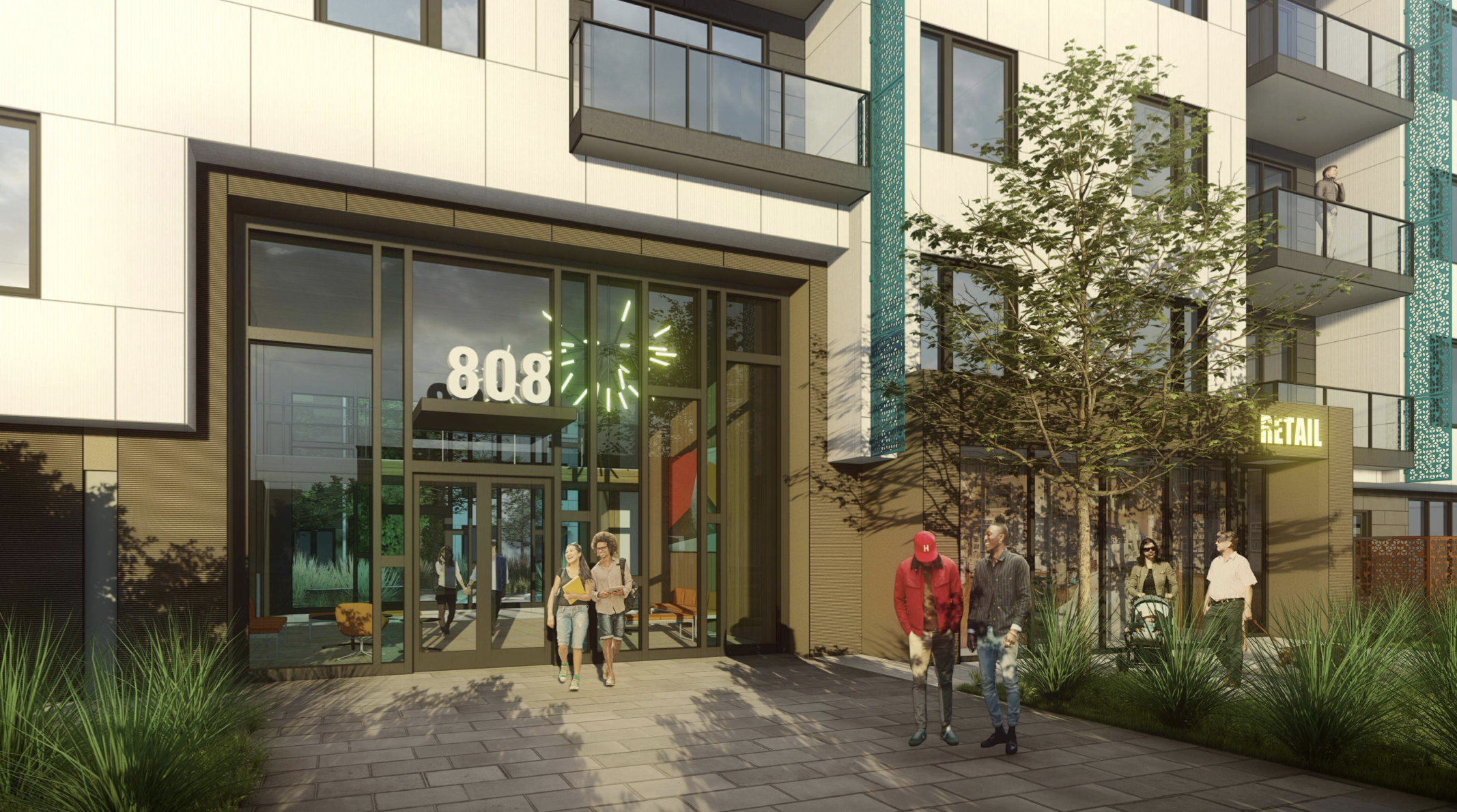
800 San Antonio Road Entrance Rendering via Lowney Architecture
The amendment would involve the following changes to the zoning regulations that apply to these properties: allow a waiver for housing projects to exceed the maximum Floor Area Ratio (FAR), up to 2.0; allow a waiver to exceed maximum site coverage; eliminate maximum housing density requirements; allow rooftop gardens to count towards required open space; exclude retail area from parking requirements; exempt certain area in subterranean garages from counting towards FAR; and allow a waiver to reduce requirements related to preservation of existing retail space to allow for housing projects.
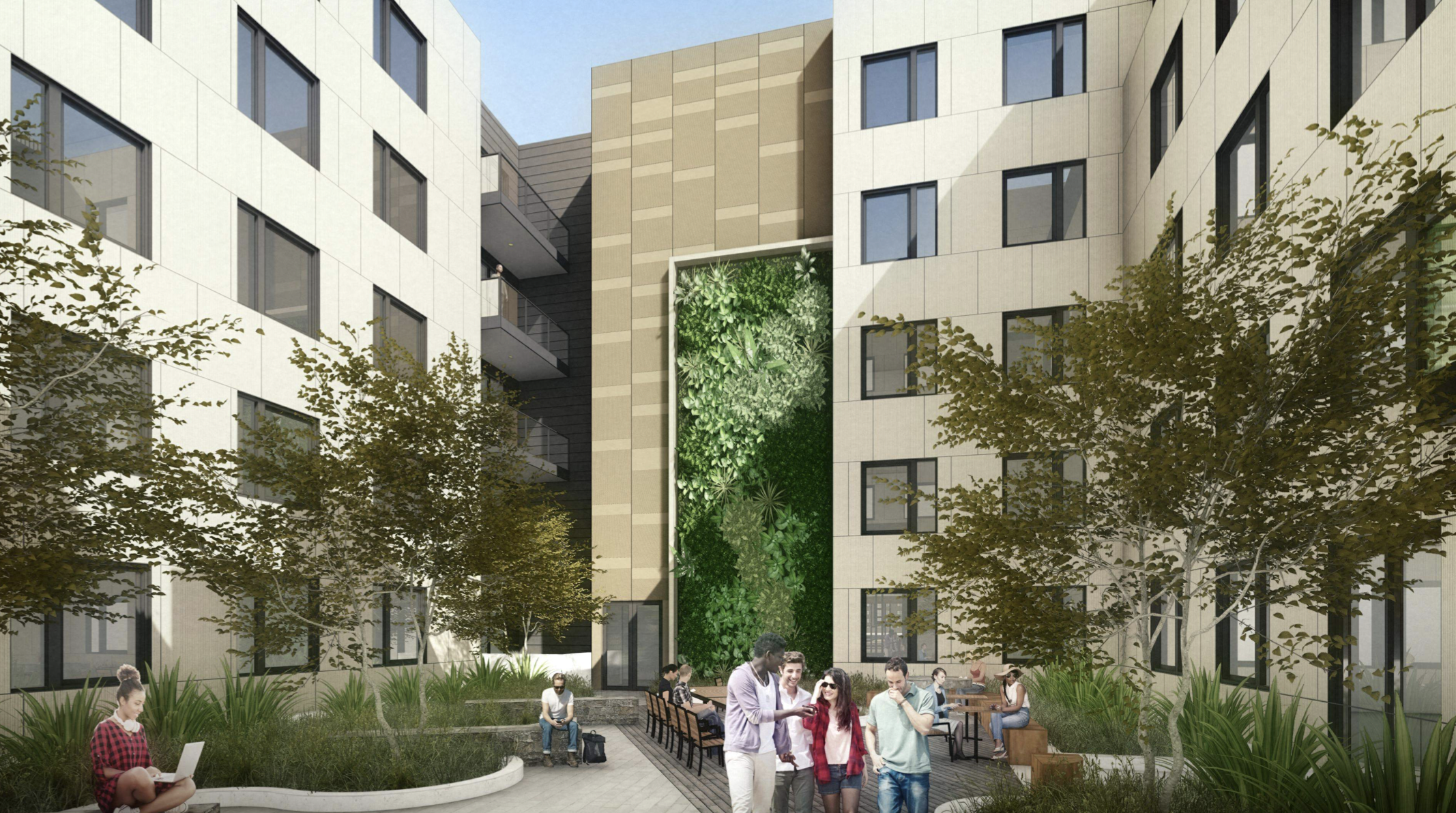
800 San Antonio Road Courtyard via Lowney Architecture via Lowney Architecture
In addition, the project would also involve developing two of the 18 parcels within the program area, at 788, 790, and 796 San Antonio Road. This development would involve the demolition of the two existing on-site one-story commercial structures and the construction of a four-story mixed-use structure with one retail tenant space, 102 dwelling units, and a two-level underground parking garage.
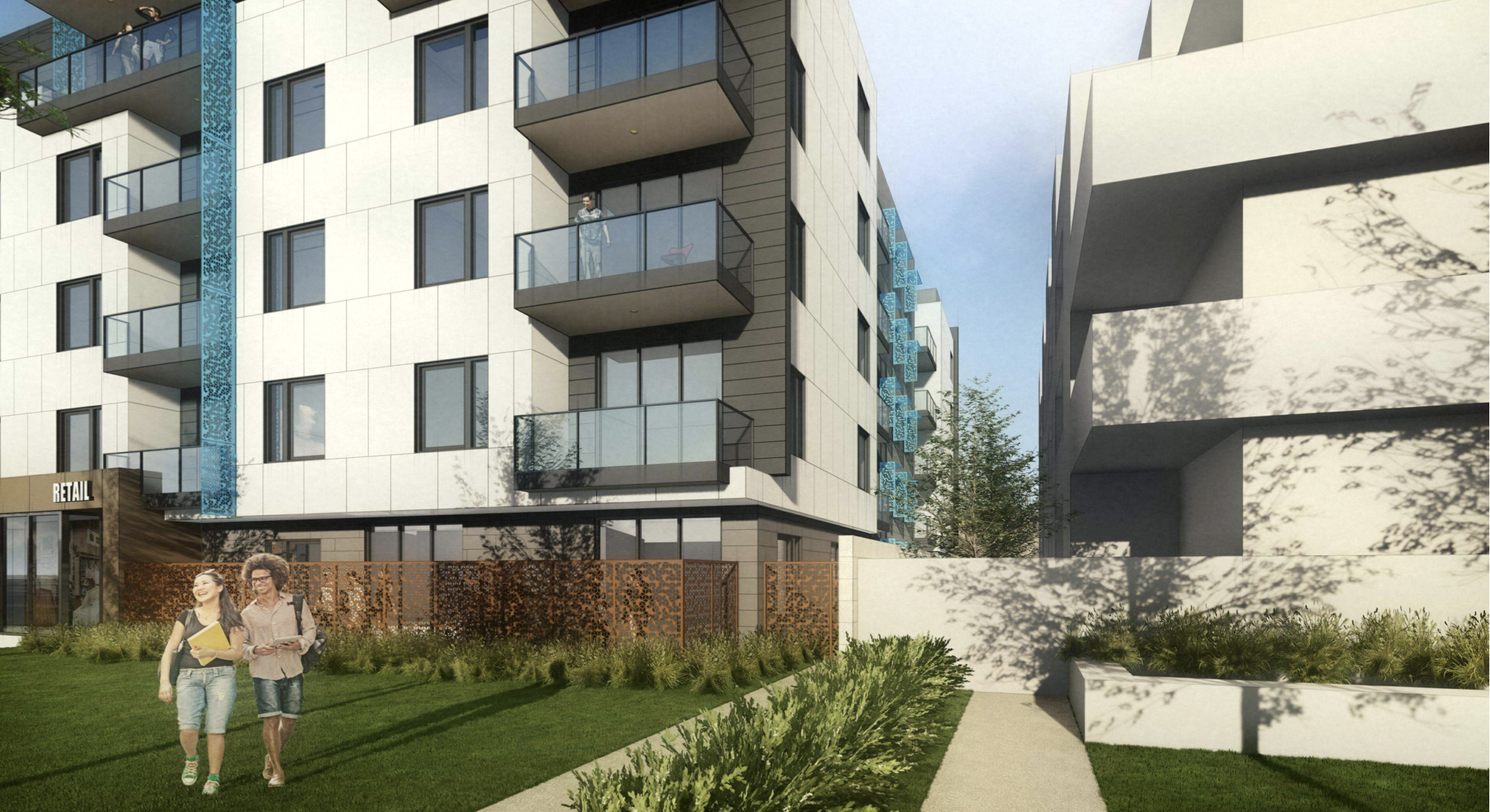
800 San Antonio Road View via Lowney Architecture
The project site is located between Middlefield Road and E. Charleston Road in the City of Palo Alto in Santa Clara County.
Subscribe to YIMBY’s daily e-mail
Follow YIMBYgram for real-time photo updates
Like YIMBY on Facebook
Follow YIMBY’s Twitter for the latest in YIMBYnews

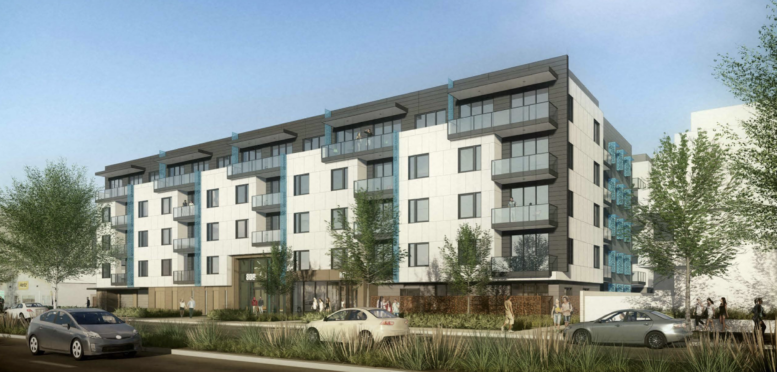

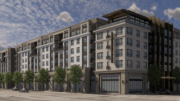
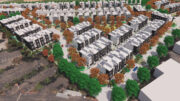

Be the first to comment on "Mixed-Use Project Approved at 800 San Antonio Road, Palo Alto"