Preliminary permits have been filed for a new affordable senior housing center at 1245 McKay Avenue in Alameda, Alameda County. The plan would bring over a hundred units of supportive housing next to the rising Wellness Center. Alameda Point Collaborative and Mercy Housing are joint developers.
The preliminary permit utilizes Assembly Bill 2011 to streamline the approval process and receive certain zoning waivers. AB2011 will allow the developer to include full kitchens with a sink, oven, and refrigerator for each unit. Existing law does not allow for in-unit kitchens under the ‘Senior Convalescent Living Facility’ category.
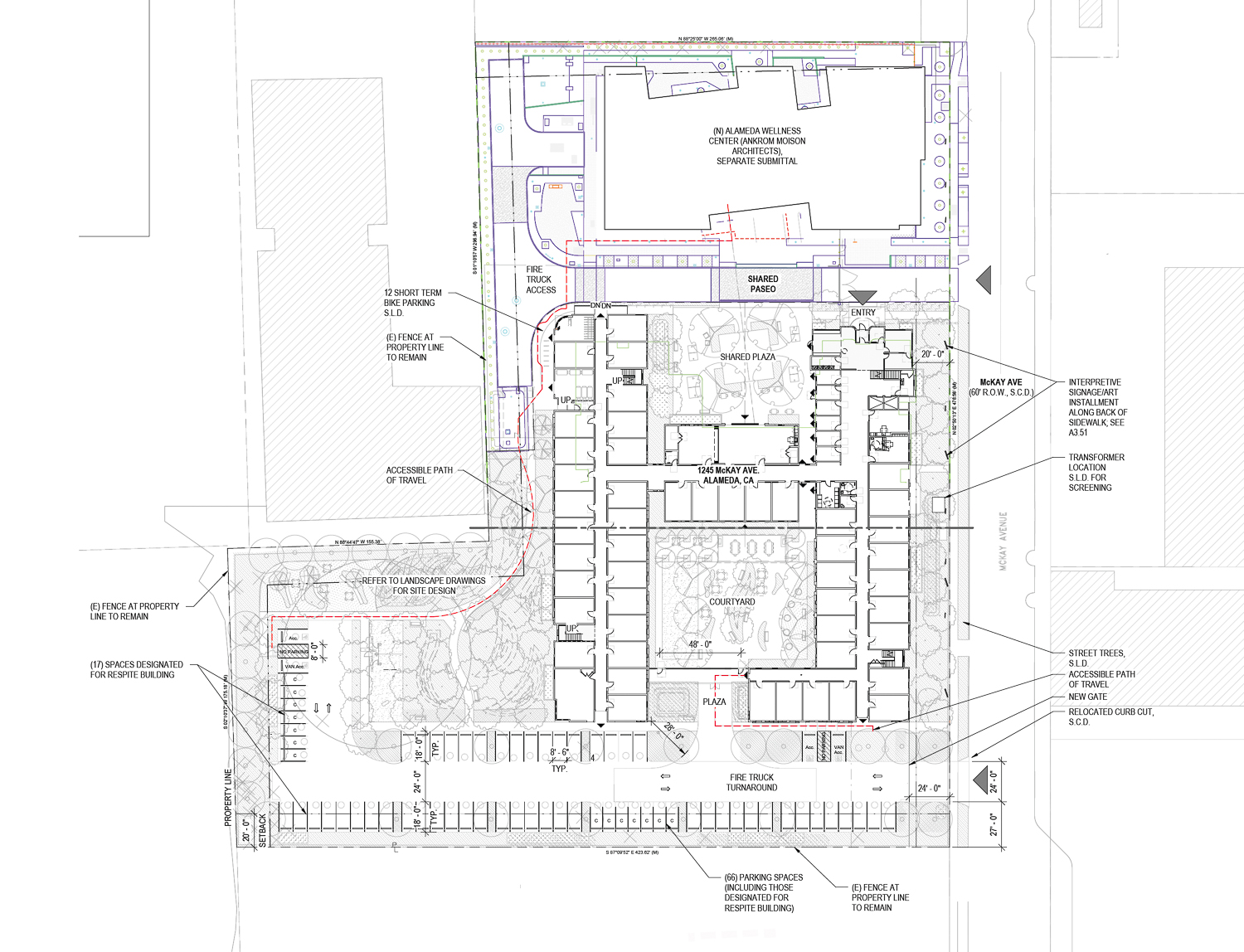
1245 McKay Avenue site map showing the Alameda Wellness Center on the top, illustration by Pyatok
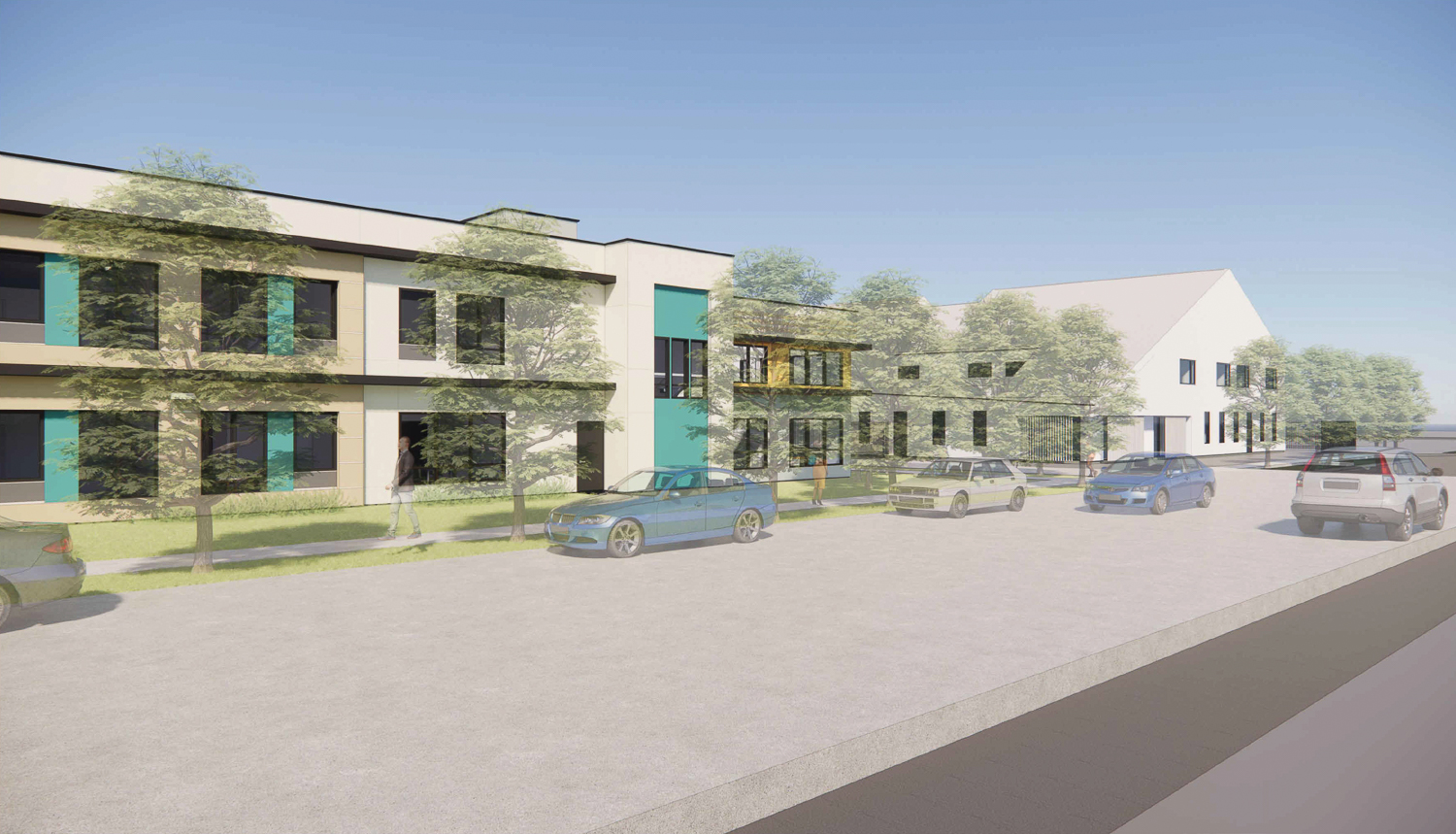
1245 McKay Avenue side view, rendering by Pyatok
Pyatok is the project architect, and Jett is the landscape architect. Illustrations show a few Art Deco features, including circular windows, curved edges around the lobby entrance, and bold horizontal lines across the facade. The stucco-clad exterior will be lightly articulated to mimic several smaller buildings across the overall massing.
The 25-foot tall housing complex will contain 107 units, including 106 affordable studios and one market-rate manager’s unit. Surface parking will be included for 68 cars and 36 bicycles. A shared plaza will be constructed across from the Alameda Wellness Center. Residents will get private access to a central courtyard.
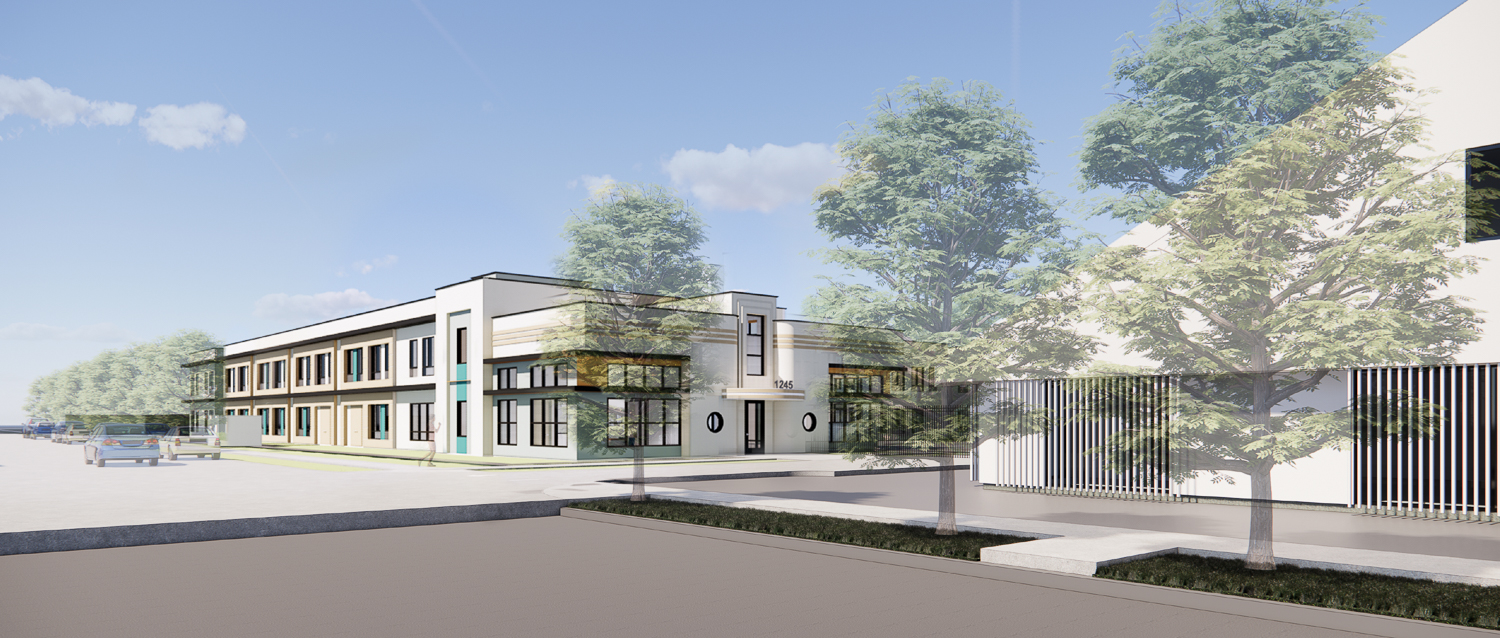
1245 McKay Avenue view from next to the Alameda Wellness Center, rendering by Pyatok
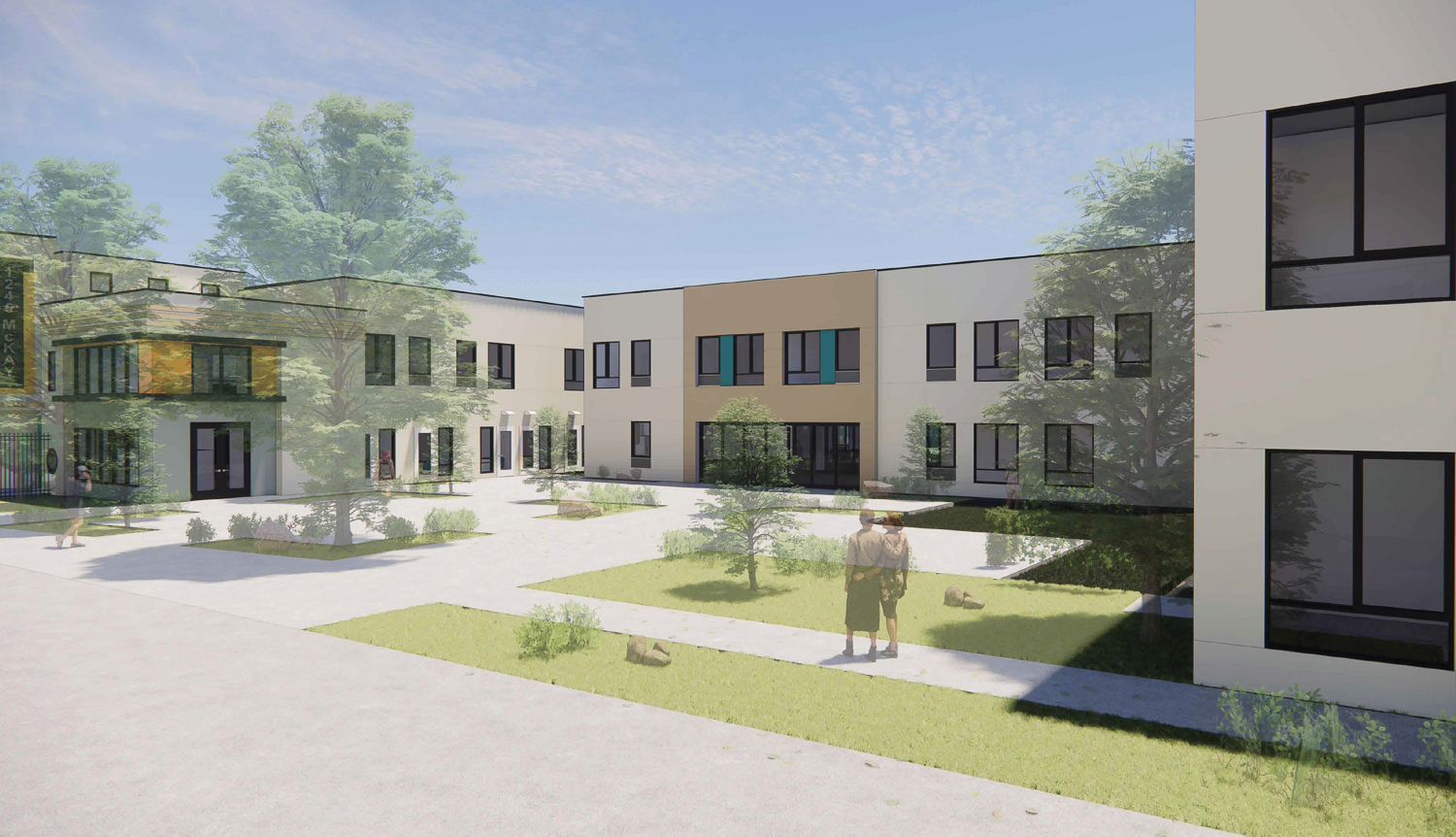
1245 McKay Avenue open courtyard, rendering by Pyatok
The ground floor will include a multi-purpose amenity space next to the landscaped open park. Five case manager offices will be accessible indoors with access to a secured balcony. The manager’s unit will be positioned on the second floor at the southeast end of the H-shaped floor plan.
The Alameda Post reported last year that demolition work started for the wellness site in late 2023. Ankrom Moisan is responsible for designing the future two-story primary care facility, which will offer around 30,000 square feet for the medical and clinic facility. The facility aims to help provide for the unhoused community.
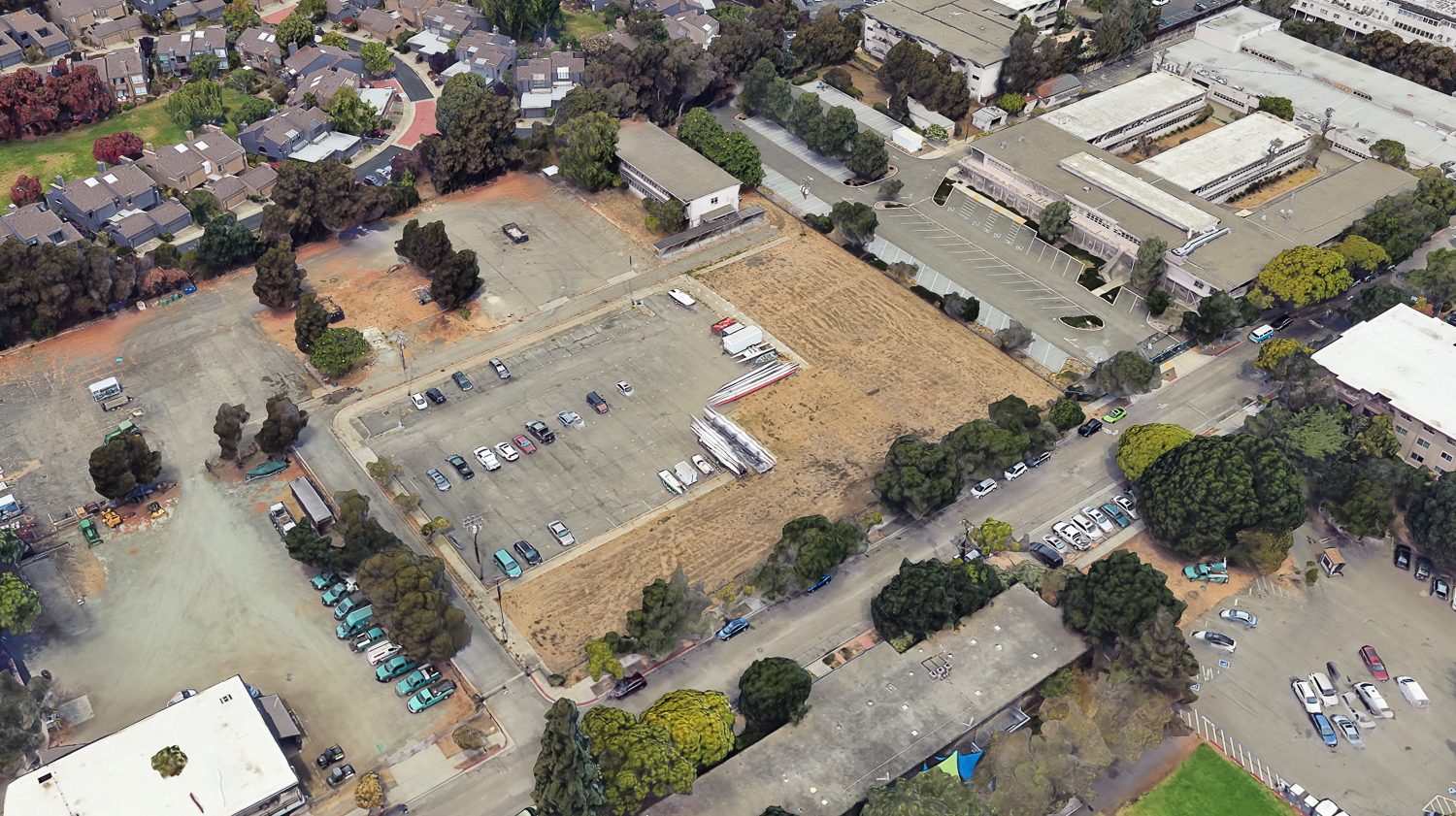
1245 McKay Avenue, image via Google Satellite
The developer aims to receive HUD 202 funding, i.e., the Supportive Housing For The Elderly Program.
Subscribe to YIMBY’s daily e-mail
Follow YIMBYgram for real-time photo updates
Like YIMBY on Facebook
Follow YIMBY’s Twitter for the latest in YIMBYnews

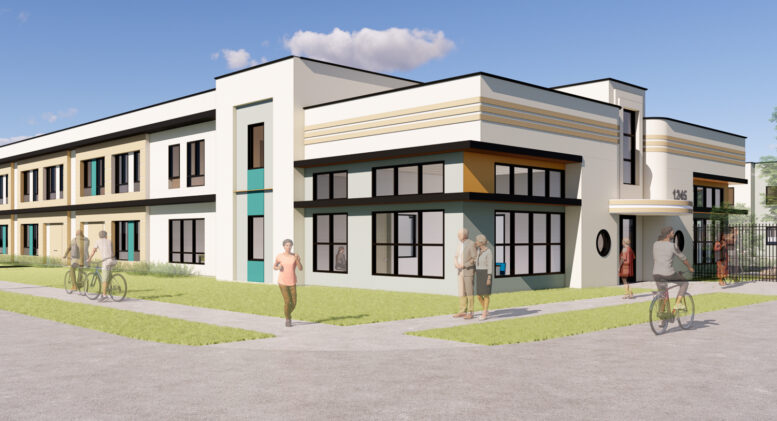




Be the first to comment on "Design Review for Affordable Senior Housing on McKay Avenue, Alameda"