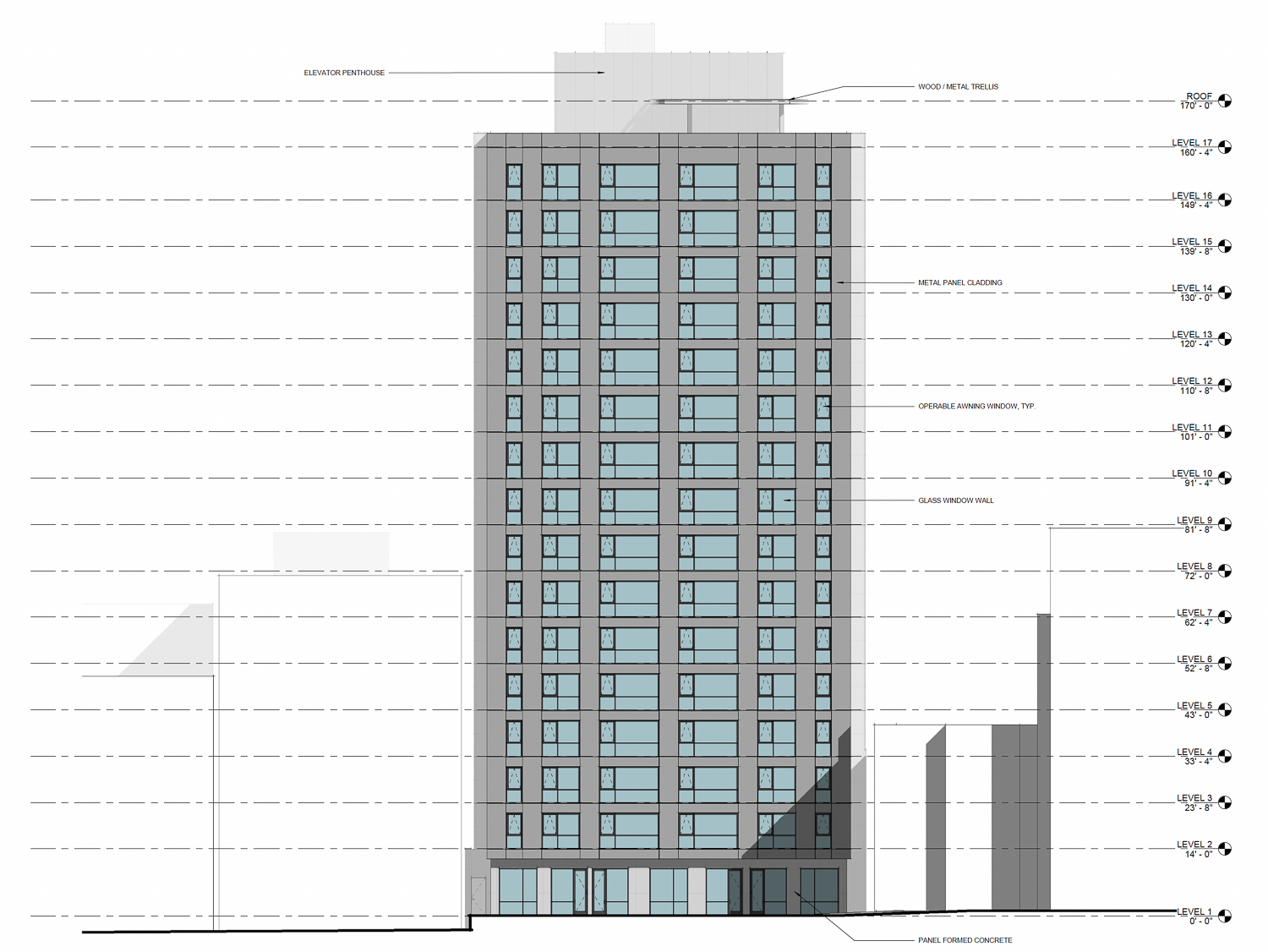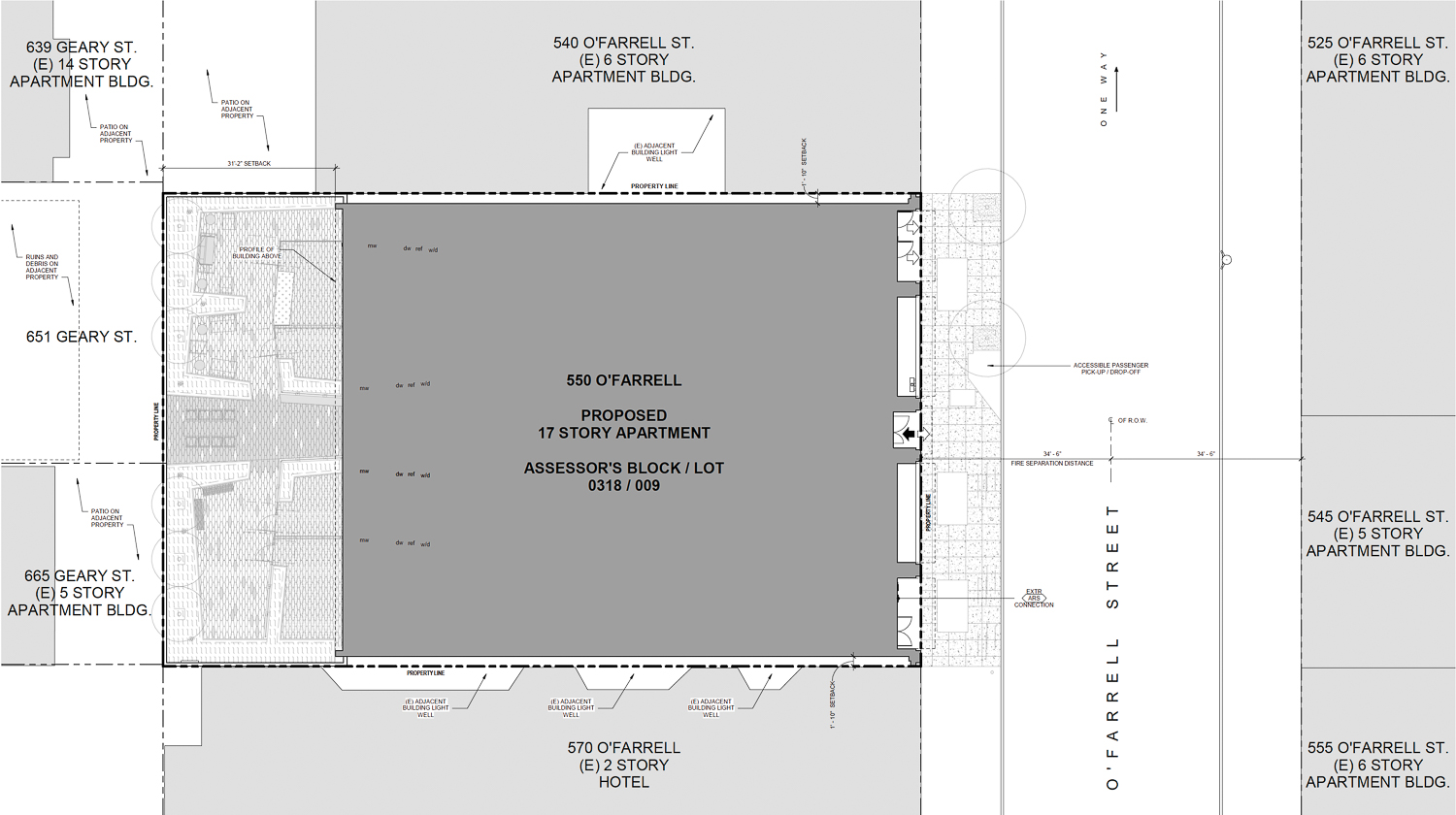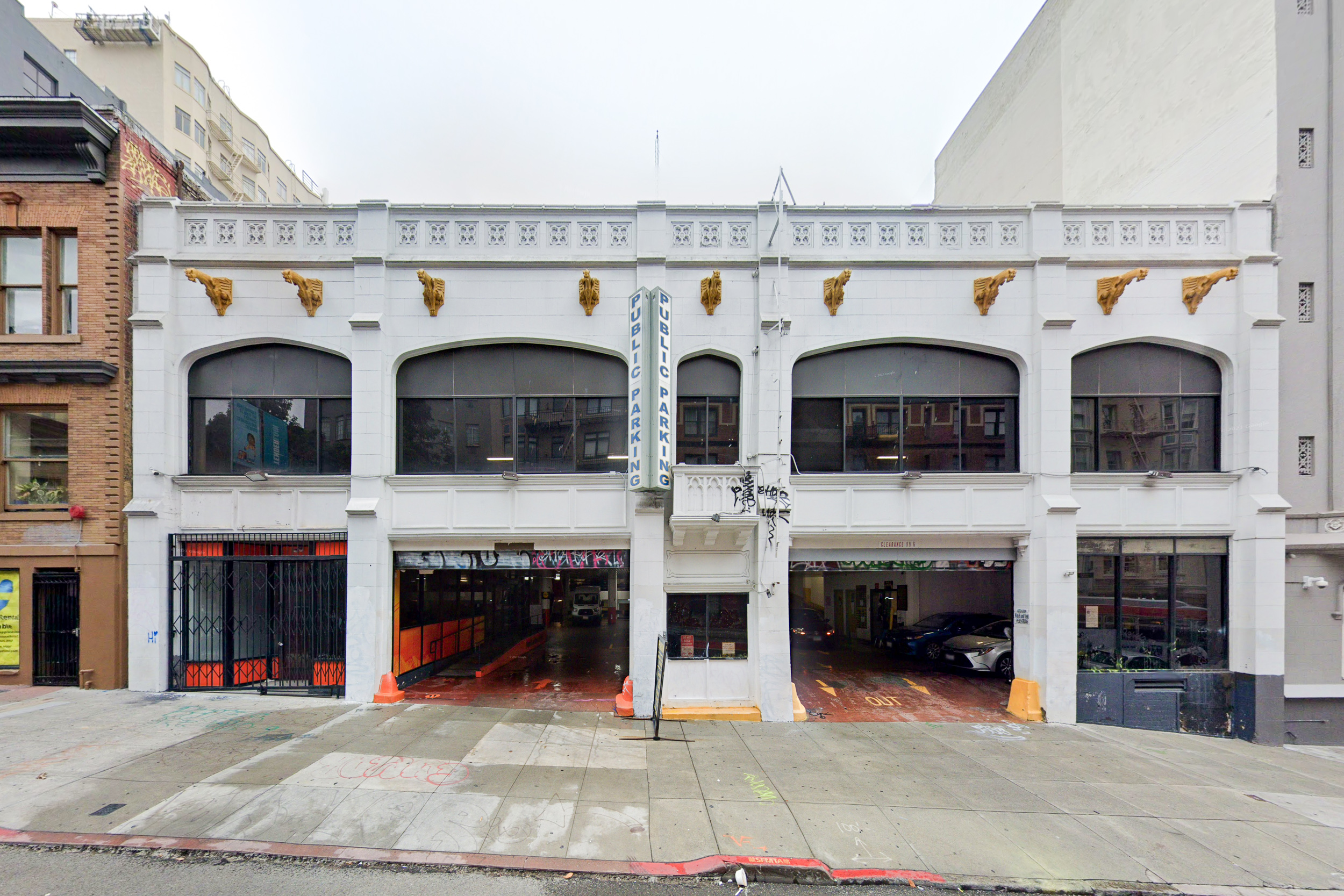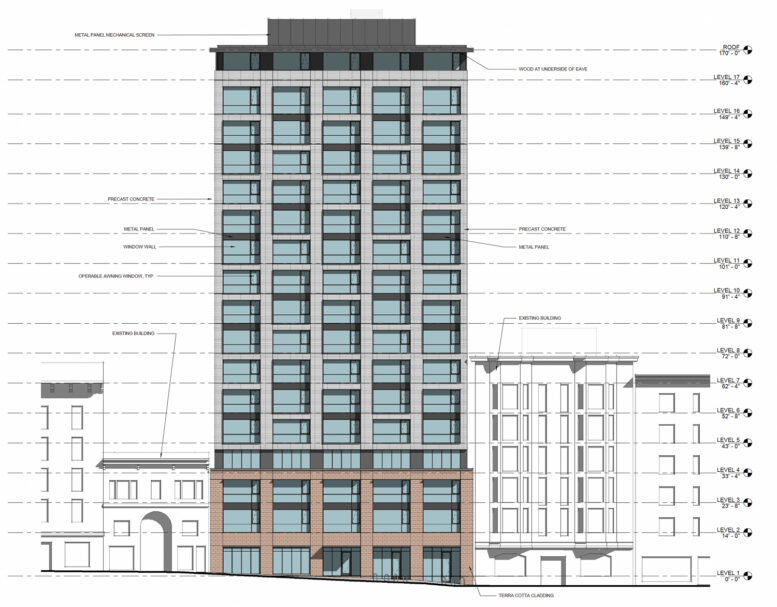Increased permits have been filed for a dense residential infill at 550 O’Farrell Street in the Tenderloin, San Francisco. The application will now reach 17 floors, four additional levels, and thirty units more than previously filed plans. Sandhill O’Farrell LLC is the project sponsor.

550 O’Farrell Street rear facade, elevation by HGA
The newest application takes advantage of the updated State Density Bonus program, allowing the filing to benefit from a 50% density bonus. Of the 141 rental units, 19 will be designated as affordable. The affordability range will vary, with 14 units for very low-income households, two for low-income households, and three for moderate-income households.
The 170-foot tall structure will yield 141,150 square feet, with 139,870 square feet for housing and 1,280 square feet for commercial retail. Apartment sizes will vary, with 79 one-bedrooms, 32 two-bedrooms, and 30 three-bedrooms. Demolition is proposed for the existing parking garage and its historic facade. Parking will be included for 149 bicycles and no cars, a move that will promote local public transit and reduce congestion in the neighborhood.

550 O’Farrell Street site plan, illustration by HGA
HGA is now responsible for the design, taking over from brick., an Oakland-based architecture studio. Illustrations give insight into the future design, which features a precast concrete and metal panel facade punctured by wide floor-to-ceiling windows. Terracotta cladding will establish the lower three floors.
The 0.27-acre parcel is in the center of O’Farrell Street between Leavenworth and Jones Street. The project would rise to match the height of several existing buildings in its immediate vicinity. The Hilton San Francisco, the tallest hotel in the city, is two blocks away. Future residents will be surrounded by various shops and restaurants and next to a Muni bus stop.

550 O’Farrell Street garage existing condition, image via Google Street View
550 O’Farrell is owned by Sandhill O’Farrell LLC, a company owned by a Palo Alto-based individual. Presidio Bay Venture had been involved with the prior plans, but ended their entitlement management agreement with Sandhill O’Farrell LLC after securing project approval. City records show the property last sold in 2002 for just over $3.1 million.
Subscribe to YIMBY’s daily e-mail
Follow YIMBYgram for real-time photo updates
Like YIMBY on Facebook
Follow YIMBY’s Twitter for the latest in YIMBYnews






The facade should be protected.
was thinking the same thing!
More housing in a public transit available area is great, it would be better if there could be more affordable units.
Why? The Tenderloin is jam-packed with (relatively) affordable units. The Tenderloin needs some people who can afford market rate housing and who will demand better policing, something done about squalor and drugs etc.
Agreed completely. It’s the one neighborhood that needs more tech people, not fewer (and I say this as a tech person).
Oh yes, more affordable units so we can have more crackheads in the hood. Just what we need!!!!
Crackheads live in the street, fool, not affordable units.
Besides, you London Breed backers should take her word,
homelessness is over just like Project Zero fatalities.
Love to see more density in the core of the city, with no parking for cars! However, there are two massive parking structures sitting on O’Farrell towards Union Square, does anybody have any news on redevelopment there? The parking lot on 3rd Street desperately needs to be torn down for that 600′ tower.
The only parking lot I know of is the 3rd st one. The rest are still under SFMTA and I have yet to see any plans from them. I don’t think they are planning to do anything with it. Considering all the empty retail and offices in the area, converting a parking garage probably won’t do much. Much better to fill the empty existing spaces and improve street conditions.
Tenderloin needs to be up zoned and allow more mixed income units. A shot of gentrification is what tenderloin needs to make it attractive for middle-class to live in. But corrupt non-profits will probably want to keep it full of homeless and drug users to profit from.
Right on, however the city long ago passed measures meant to discourage Tenderloin gentrifications such as height limits and a ban on conversion of SRO hotels. The simplest way to inject “a shot of gentrification” is to repeal some of this.
Remember that with the “State Density Bonus Program,” the height limits and the prior setback requirements are basically null and void. The prior 13-story plan at least had some visual interest — this is just an ugly box.
hey Ped, come back to SSP! we need folks willing to step outside the echo chamber. (if this is the same person…)
Yeah just what we need, more transplant techie airheads.
Breed voters every one.
Just an ugly box. The addition of housing is great, but the design is just plain ugly. Too bad.
I would love to see a typical floor plan, 141 units/17 floor= 8 units per floor the building is landlocked on two sides and the rear is very questionable as well?
Who will buy market-rate apartments in FentanylTown? In addition to drugs and crime, the area is saturated with taxpayer-subsidized low-income and “free” housing. The city is on the hook for tens of millions in repairs because the homeless who were given housing during the pandemic destroyed the units. This is just another developer grab, and once done, the developers will walk away leaving residents to deal with another vacant building. This will give the city an opening to purchase it and turn it over to another “nonprofit,” which will perpetuate the cycle of subsidized poverty and helplessness.
To claim that no parking will “promote local public transit and reduce congestion in the neighborhood” is an appalling lie. Increased congestion is occurring all over the city as the “vehicularly housed” occupy street parking and more subsidized housing goes up without car parking. People are getting sick of it, along with the privatization of streets and Tumlin’s and the Bicycle Coalition’s maneuvers to force people onto the squalid and crime-ridden MUNI.
Hyperbole much? „Squalid and crime-ridden?“ You sound like a motorist. The Muni you imagine isn’t the one I ride.
Nor mine!!!
FSCK your Tumlin-sucker disease. SFMTA and MUNI are money pits.
Face it, your hero is a fraud on the public dole, nothing more.
We need many more housing like this in the tenderloin. San Francisco giving hundreds of millions per year, and billions in the last few year to non-profits for homelessness/drug use is clearly not working and perpetuating the problem. We need to stop and use that money instead as incentives for developers to build more housing for low and middle income families in the heart of the city.
Low-income housing is for blue collar families and has zero to do with drug use or homeless.
linkedin com/company/presidio-bay-ventures-llc – Don’t worry, they’re yuppie enough for you.