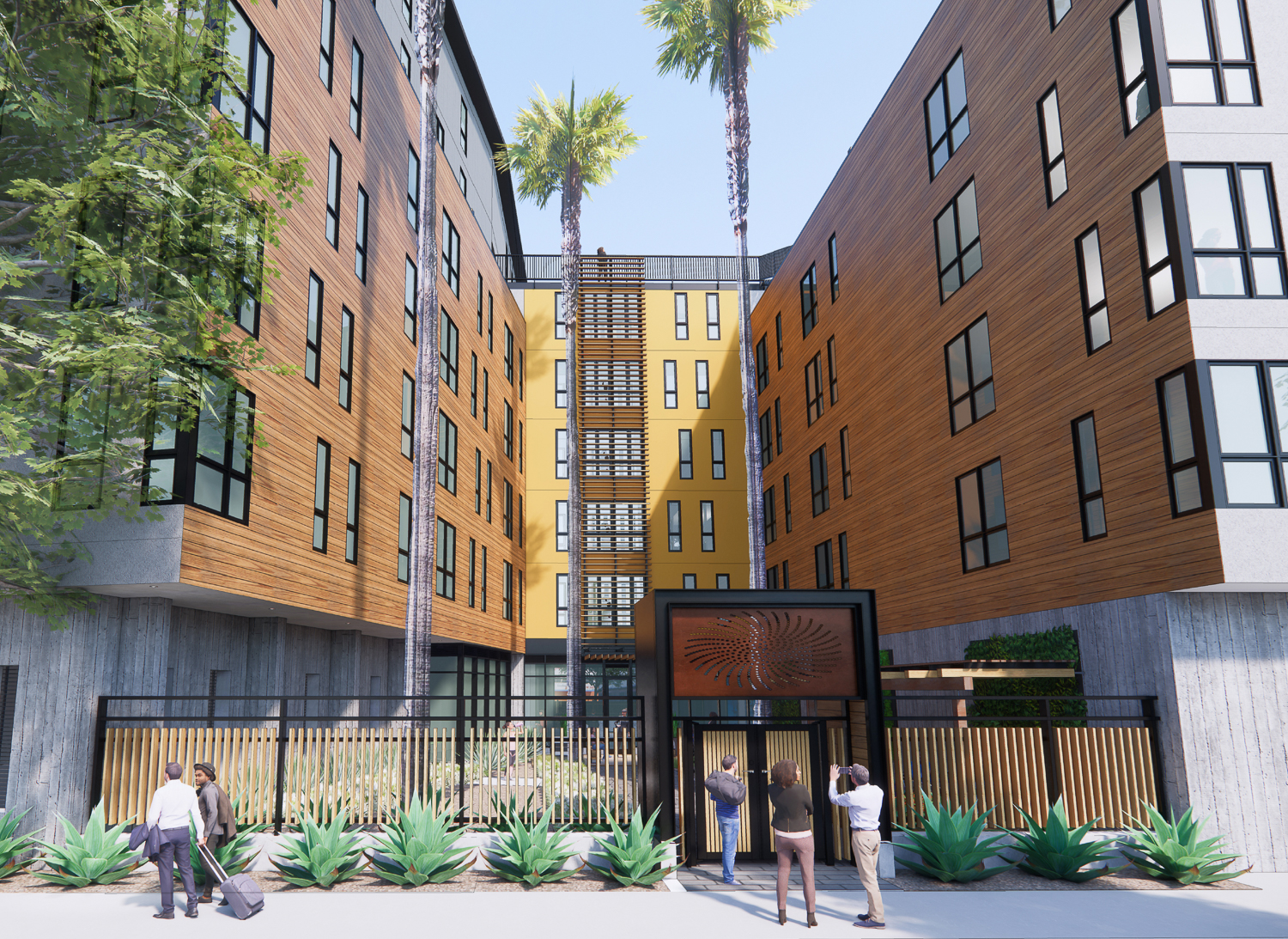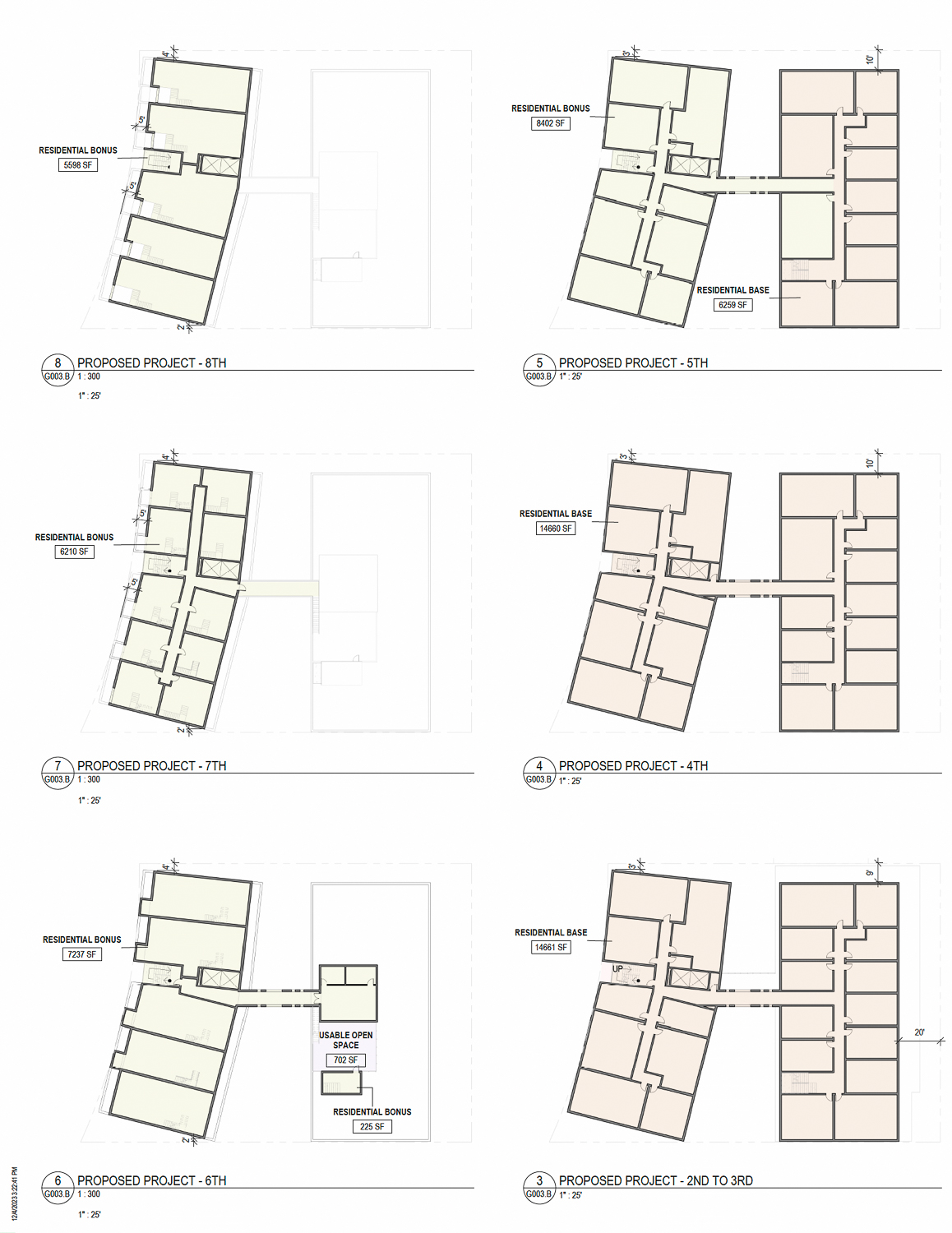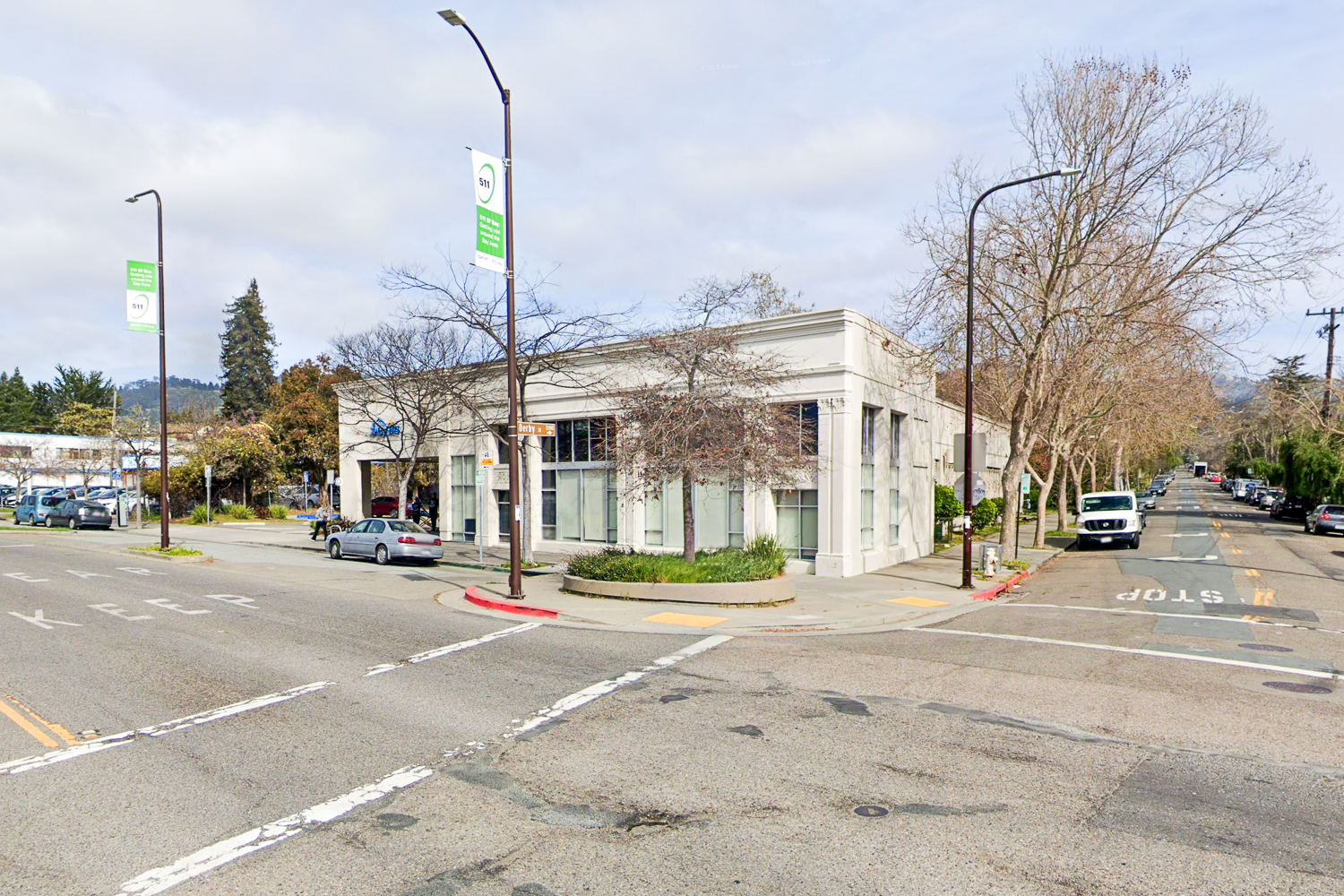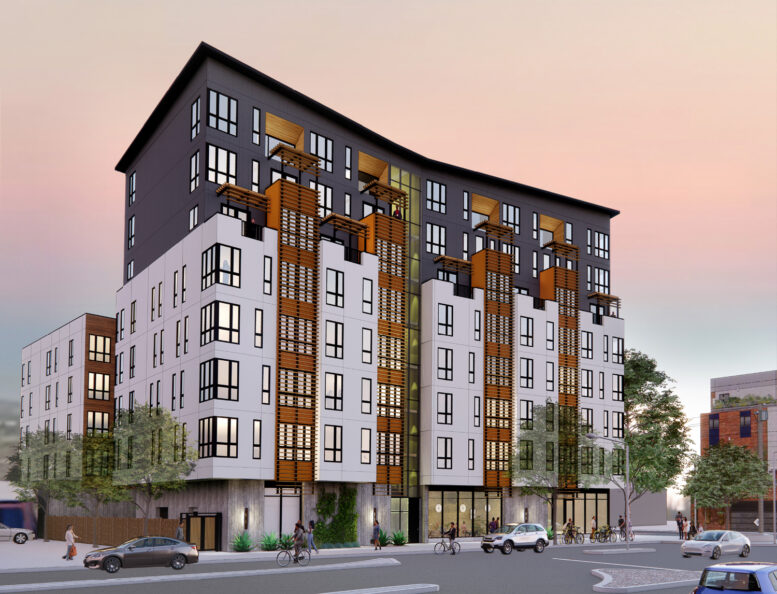New permits have been filed for the proposed eight-story apartment complex at 2655 Shattuck Avenue in South Berkeley, Alameda County. The complex will bring nearly a hundred homes, including several townhome-style penthouses on the top three floors. Studio KDA is the project architect.
The 85-foot tall complex will yield approximately 92,940 square feet, including 80,300 square feet for housing, 1,870 square feet of retail, and 9,600 square feet for the 41-car garage. Additional space will be included for 48 bicycles.

2655 Shattuck Avenue view of the shared courtyard, rendering by Studio KDA
Studio KDA filed the preliminary permits in mid-December last year, invoking Senate Bill 330 to streamline the approval process. The team uses the State Density Bonus program to achieve a 50% bonus in residential capacity with waivers for floor area, height, and setbacks. To benefit from the state laws, ten of the 97 apartments will be designated as affordable to very low-income households.
The latest permits show a two-unit increase since the first filing. Unit sizes are not specified in the latest application, while previous plans mostly had studios and two bedrooms with some one-bedrooms and ten three-bedroom duplexes on the top three floors.

2655 Shattuck Avenue floor plans, illustration by Studio KDA
Illustrations show that the complex will connect an eight-story structure with a six-story structure with a narrow corridor to conform to the irregularly shaped property. The eight-story wing will rise over Shattuck Avenue, with retail and a game room at ground level.
The exterior will be articulated to emphasize the lower five floors with light grey cement plaster and board-formed concrete. The top three levels will be covered with a darker grey cement plaster. Wood grain panels will emphasize the structure’s bay windows facing Shattuck and be a large decorative feature overlooking the open-air courtyards between the two structures.

2655 Shattuck Avenue, image by Google Street View
The roughly half-acre parcel is located along Shattuck Avenue between Carleton Street and Derby Street. Future residents will be a 15-minute walk from the Downtown Berkeley or Ashby BART Stations. The famous Berkeley Bowl grocery store is less than five minutes away on foot.
The estimated cost and timeline for construction have yet to be established.
Subscribe to YIMBY’s daily e-mail
Follow YIMBYgram for real-time photo updates
Like YIMBY on Facebook
Follow YIMBY’s Twitter for the latest in YIMBYnews






What’s going to happen to the lovely frieze’s over the door and window?
But, but . . . a Walter Ratcliff-designed building with extraordinary bas relief panels is already on that site!!!
And it looks a hell of a lot better than this proposal.
Uh no, this proposal is miles better than what is there now. Give me break guys. This is one of the better designs imo of housing developments along Shattuck. There are other facades more worth keeping then the building there now.