A laboratory project proposed for development at 700 Indiana Street in Dogpatch, San Francisco is moving forward in the application process. The project proposal includes the development of a a new three-story non-life science, laboratory building. The project call for the demolition of an existing one-story 15,000 square-foot warehouse building.
Dewey Land Company is the project developer. MBH Architects is responsible for the designs.
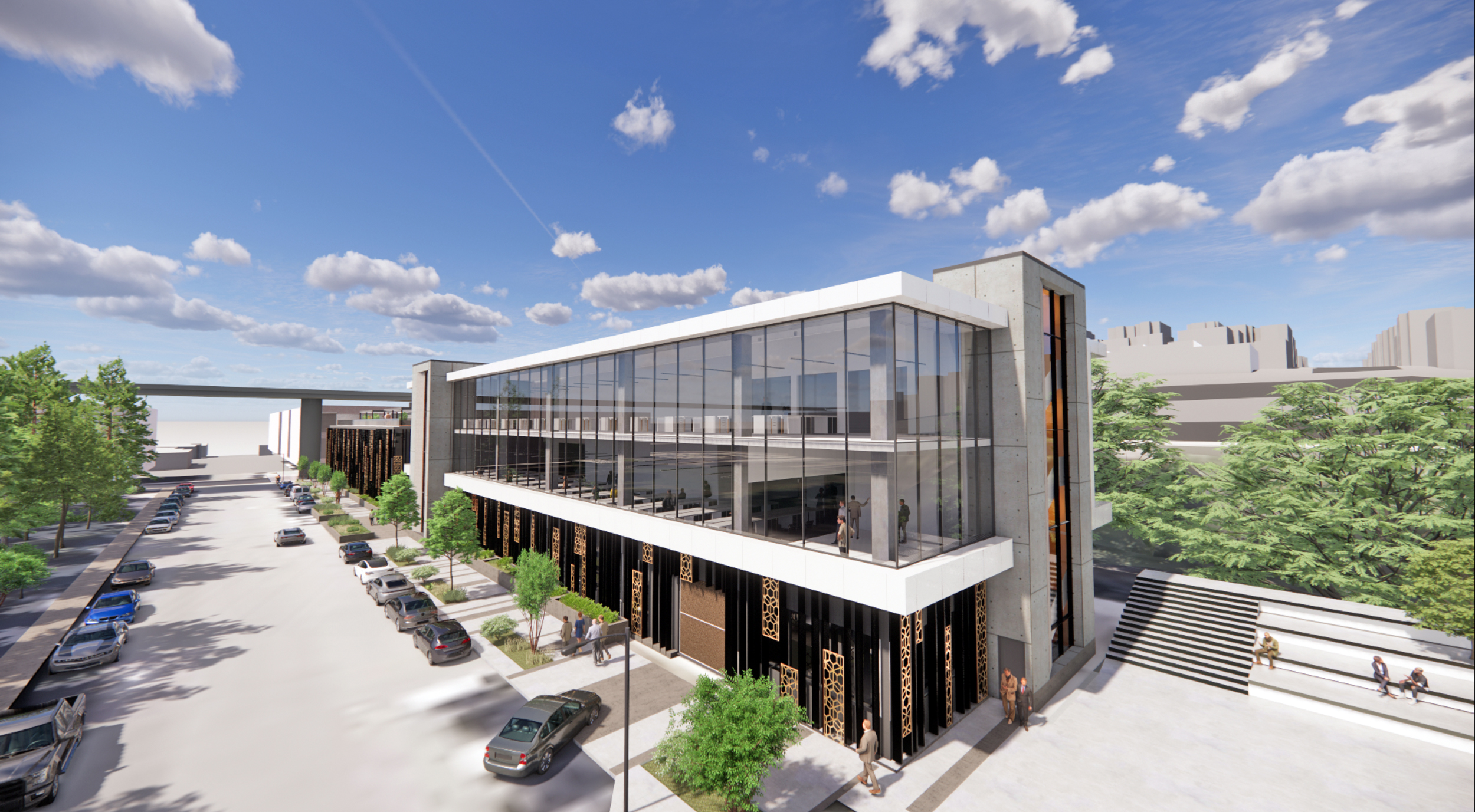
700 Indiana Street view looking south, rendering by MBH Architects
The project site is a parcel spanning an area f0.71 acres. The scope of work includes the construction of a new center for MBC BioLabs, a co-working company that specializes in labs across the Bay Area. MBC has another center located at 953 Indiana Street. The project would help serve the region’s prominent life sciences industry.
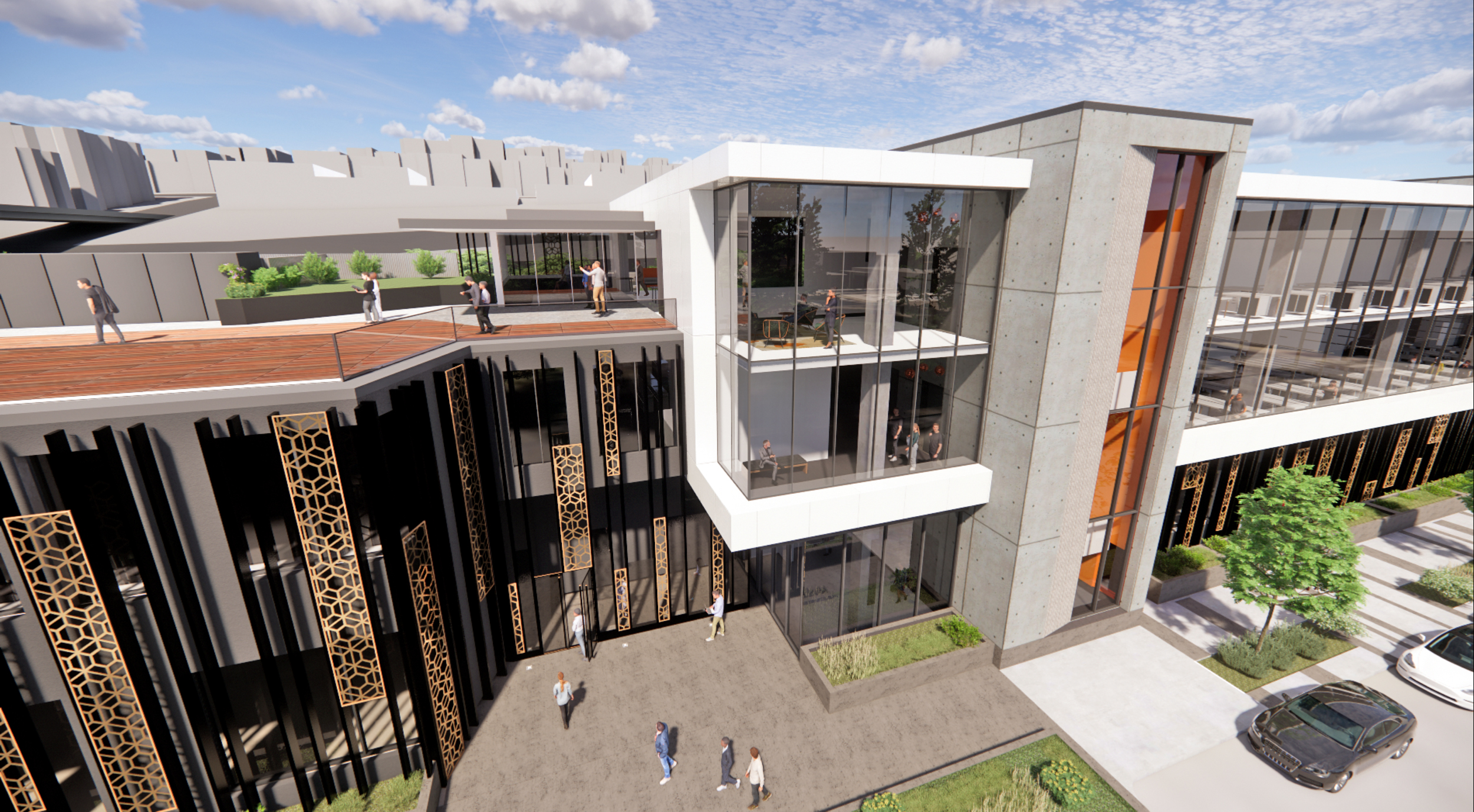
700 Indiana Street lobby entrance, rendering by MBH Architects
The 49-foot tall structure will yield around 70,650 square feet of commercial space. Below-grade parking will be included for 59 cars, and additional parking will be offered for 15 bicycles. Approximately 8,000 square feet of non-residential open space at rooftop level will also be created.
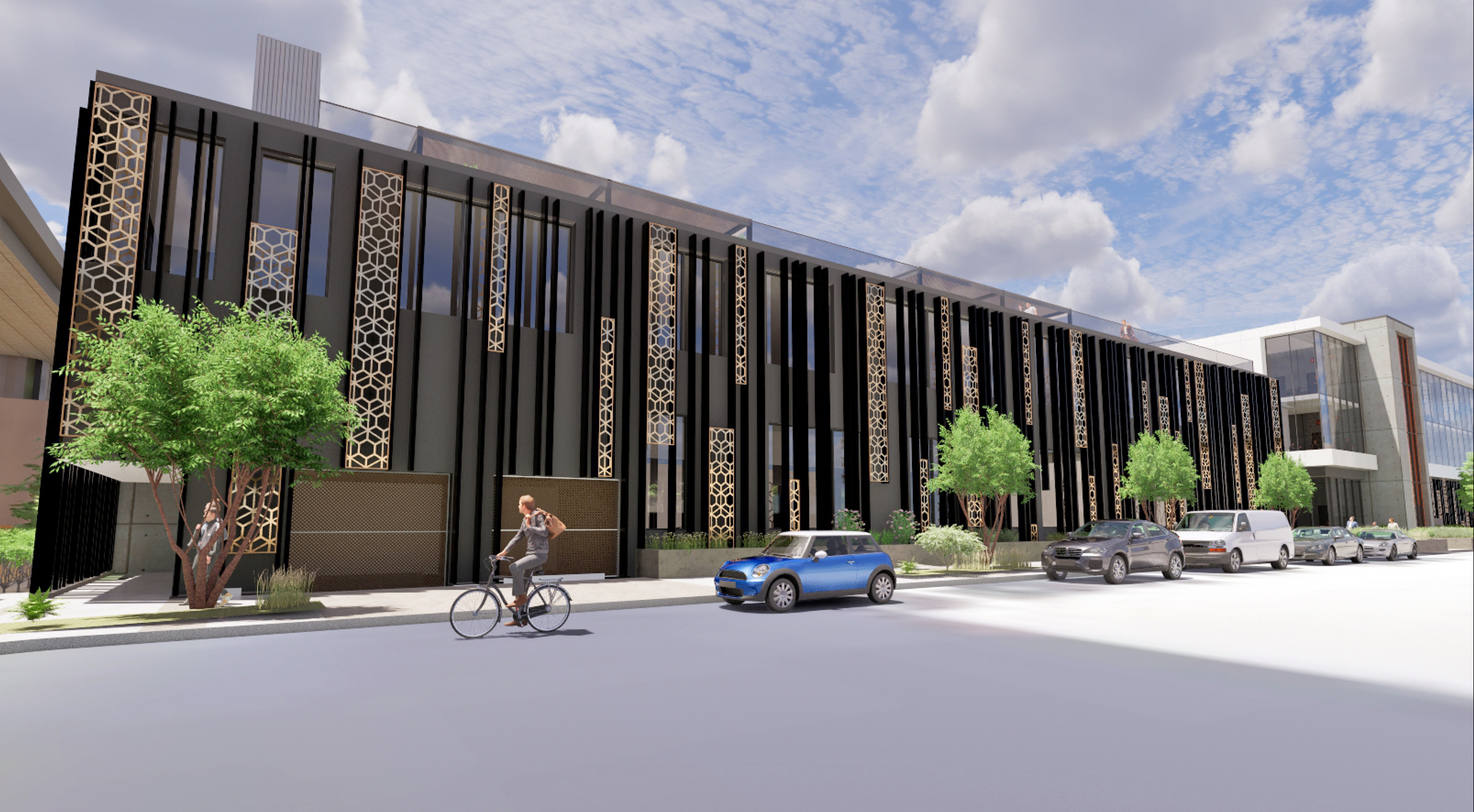
700 Indiana Street street view looking at the black-gold screen, rendering by MBH Architects
As previously reported, the building design is an amalgamation of black and gold-tone metal shading over the floor-to-ceiling windows. Facade materials will include stucco, smooth concrete, texturized concrete, corrugated metal panels, and decorative perforated bronze-tone aluminum sheets. The industrial project aims to contribute to the burgeoning neighborhood’s architectural character, improving the western edge of Esprit Park.
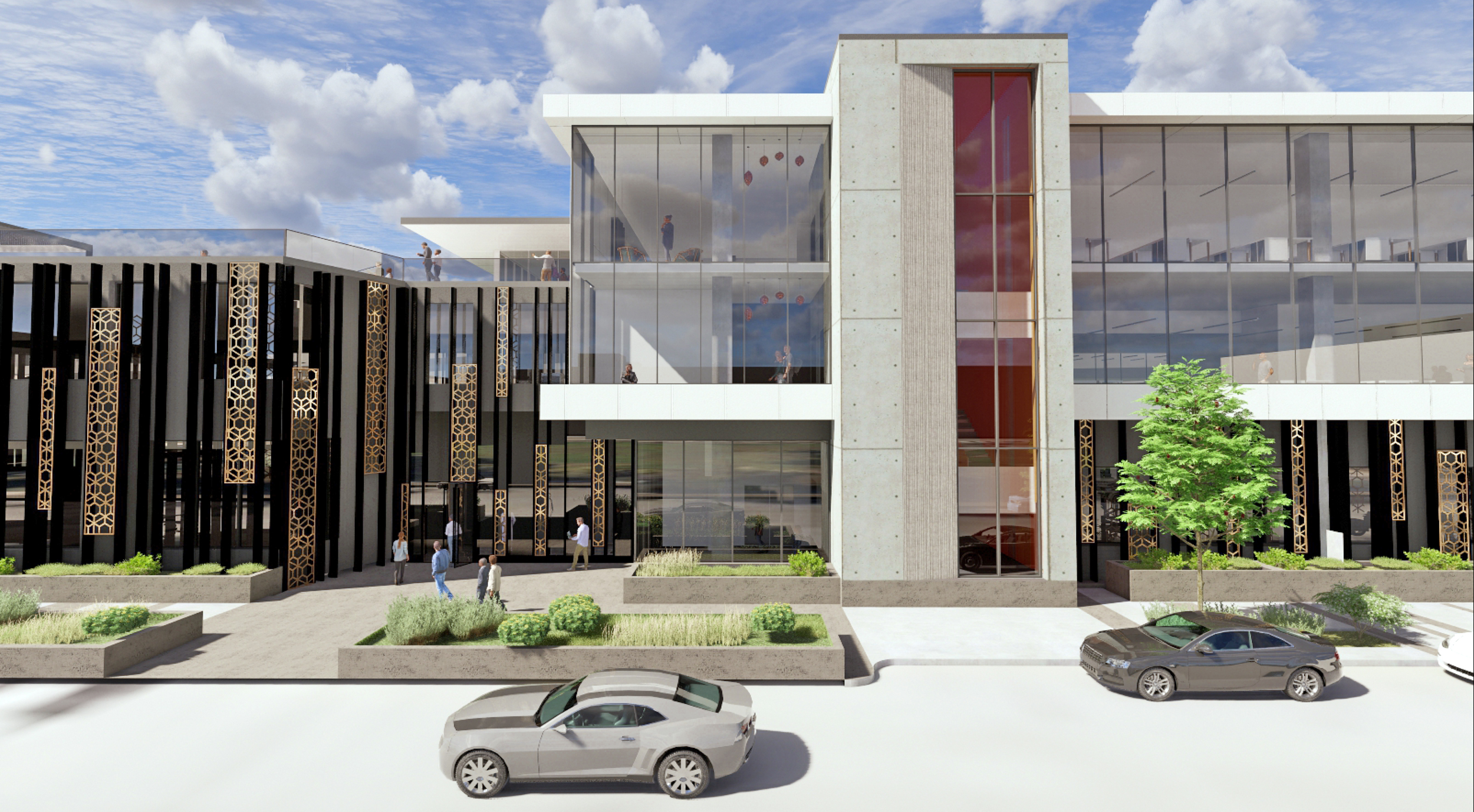
700 Indiana Street street activity, rendering by MBH Architects
The parcel is located between Indiana Street and I-280, near a dead end of 19th Street and the elevated 20th Street overpass connecting Dogpatch with Potrero Hill. Employees will be near the proposed development on Pier 70 and the Potrero Power Station.
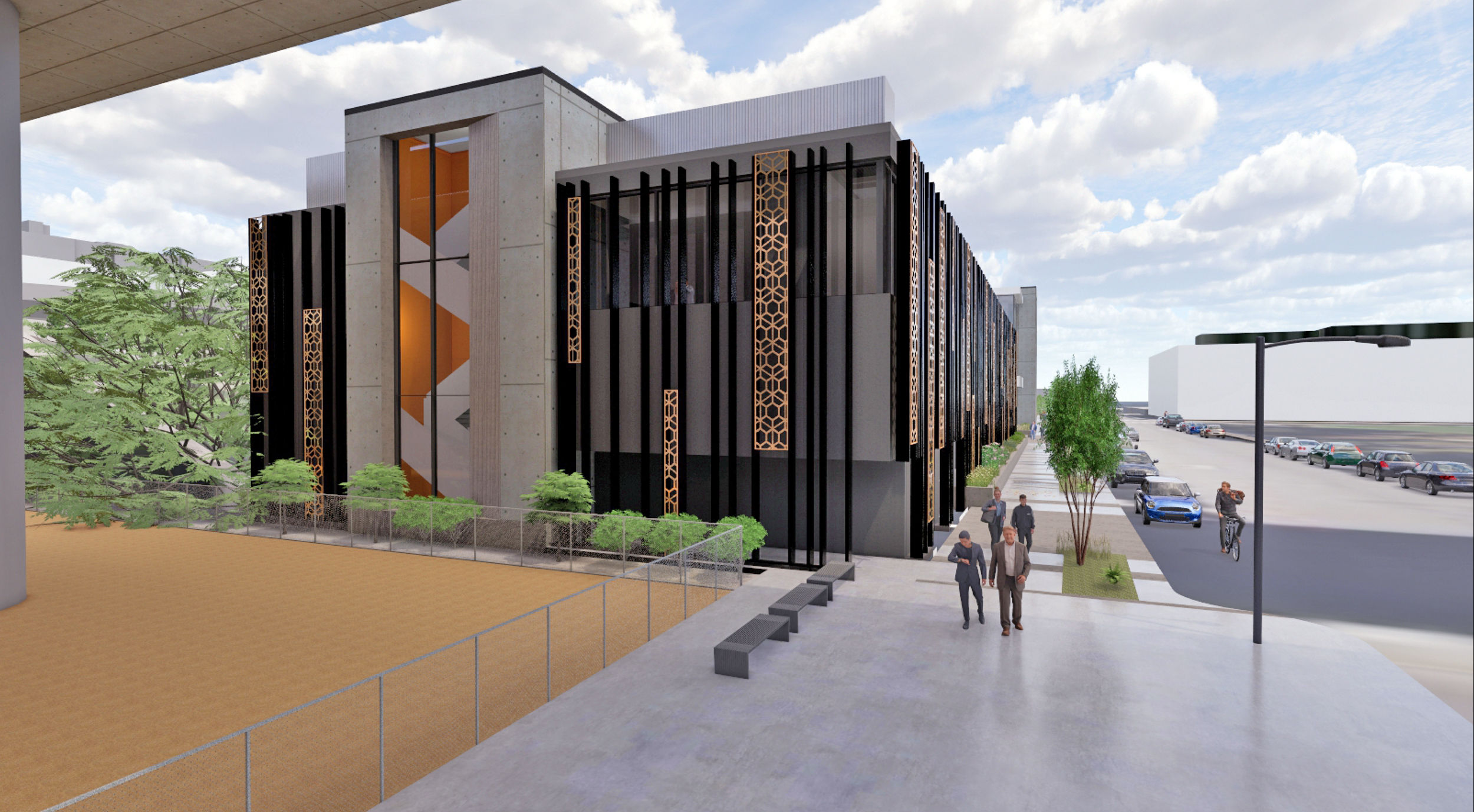
700 Indiana Street seen from below 20th Street, rendering by MBH Architects
A review meeting has been scheduled for June 13, Thursday after 12 noon, details of joining can be found here. According to the planning application, the construction cost is estimated at $40 million. The timeline for work to finish is not included.
Subscribe to YIMBY’s daily e-mail
Follow YIMBYgram for real-time photo updates
Like YIMBY on Facebook
Follow YIMBY’s Twitter for the latest in YIMBYnews

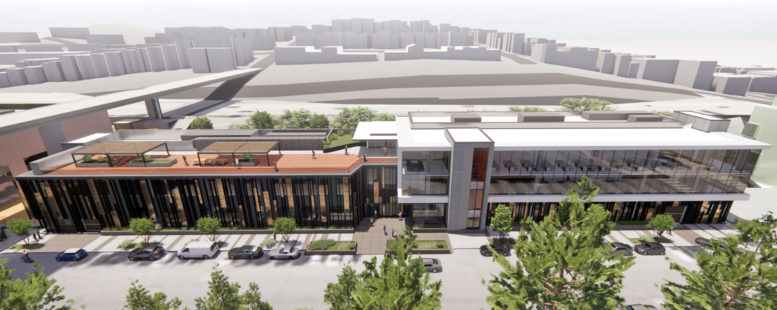




This project should be mass timber.