Preliminary plans have been filed utilizing new state laws for the hillside property at 134-150 Porter Street and 113-115 Roscoe Street on the southern edge of Bernal Heights, San Francisco. The project will bring over two dozen rental apartments to the site between three structures, significantly more than initial plans for just seven homes. Schaub Li Architects is responsible for the application and design.
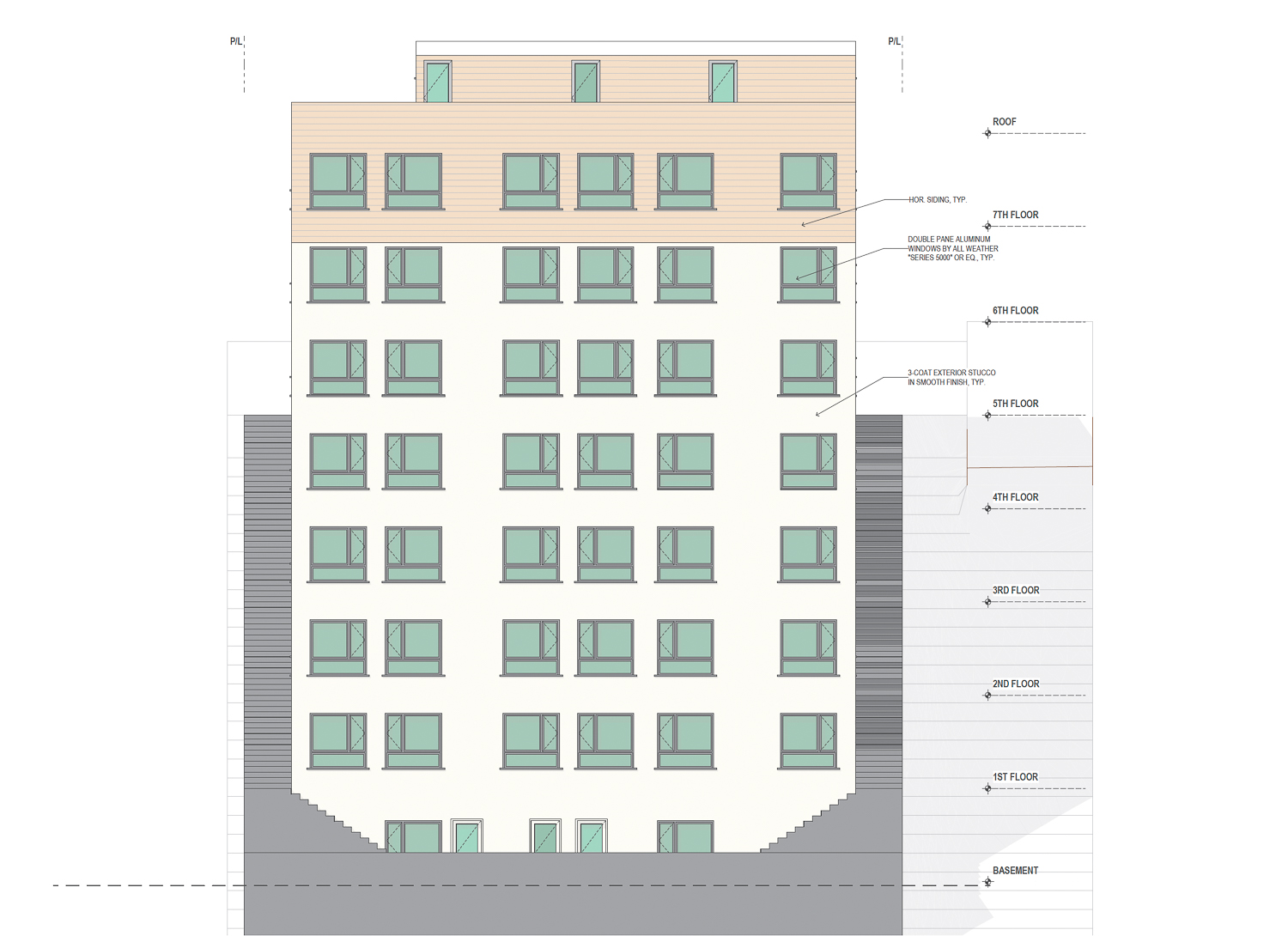
Bernal Heights South Slope seven-story project view from Ellsworth Street, illustration by Schaub Li Architects
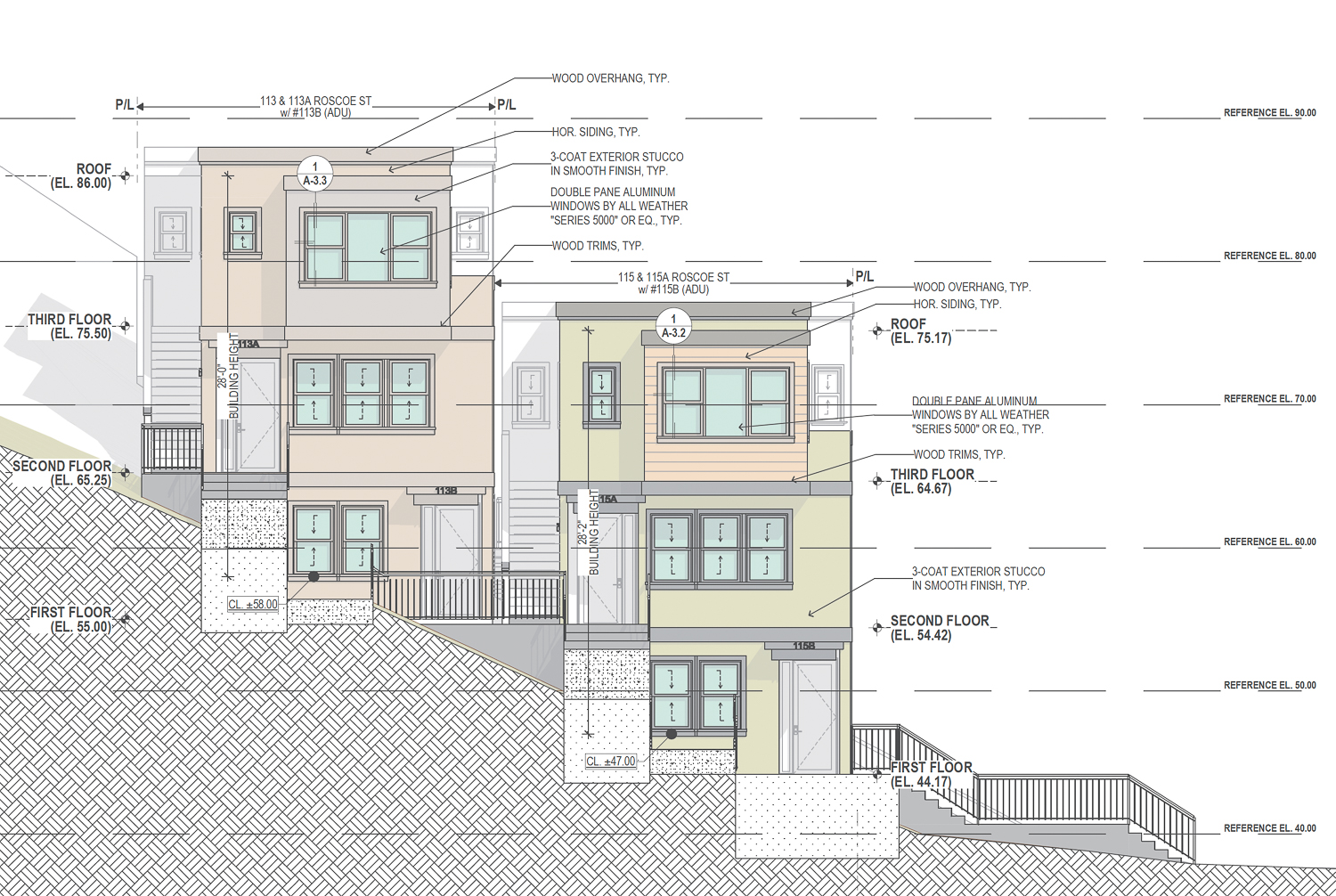
Bernal Heights South Slope Roscoe Street project, illustration by Schaub Li Architects
The project applicant uses Assembly Bill 1287 to achieve a 100% density bonus for the site. Senate Bill 330 will help streamline the approval process. The preliminary application states that SB330 allows the permit to “freeze, with limited exceptions, Planning Code provisions, policies, and standards” as of the time of submission.
The largest project component of the Bernal Heights South Slope development is the seven-story apartment complex at 134-150 Porter Street. The roughly 80-foot-tall structure will yield around 26,400 square feet for twenty apartments, including parking for 20 bicycles. Three units will be designated as affordable housing. Apartment sizes vary, with five one-bedrooms, three two-bedrooms, and twelve three-bedrooms.
Plans for 113-115 Roscoe Street will create two three-story structures spanning a combined 5,300 square feet. The project will bring six apartments, including two designated as additional dwelling units. Residents will be able to access Ellsworth Street at the bottom of the hill and Porter Street through the future stair network on the adjacent project.
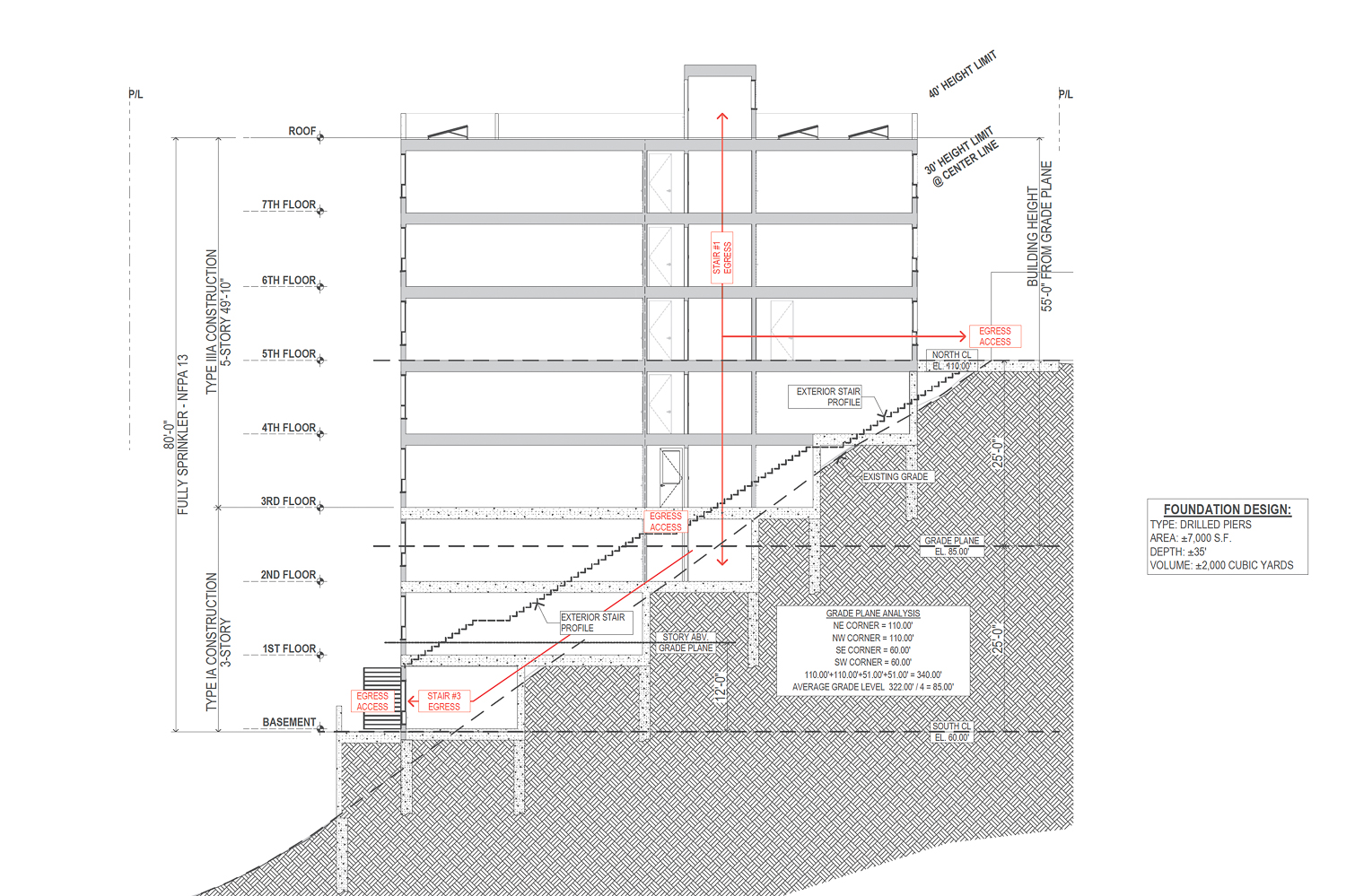
Bernal Heights South Slope seven-story cross section, illustration by Schaub Li Architects
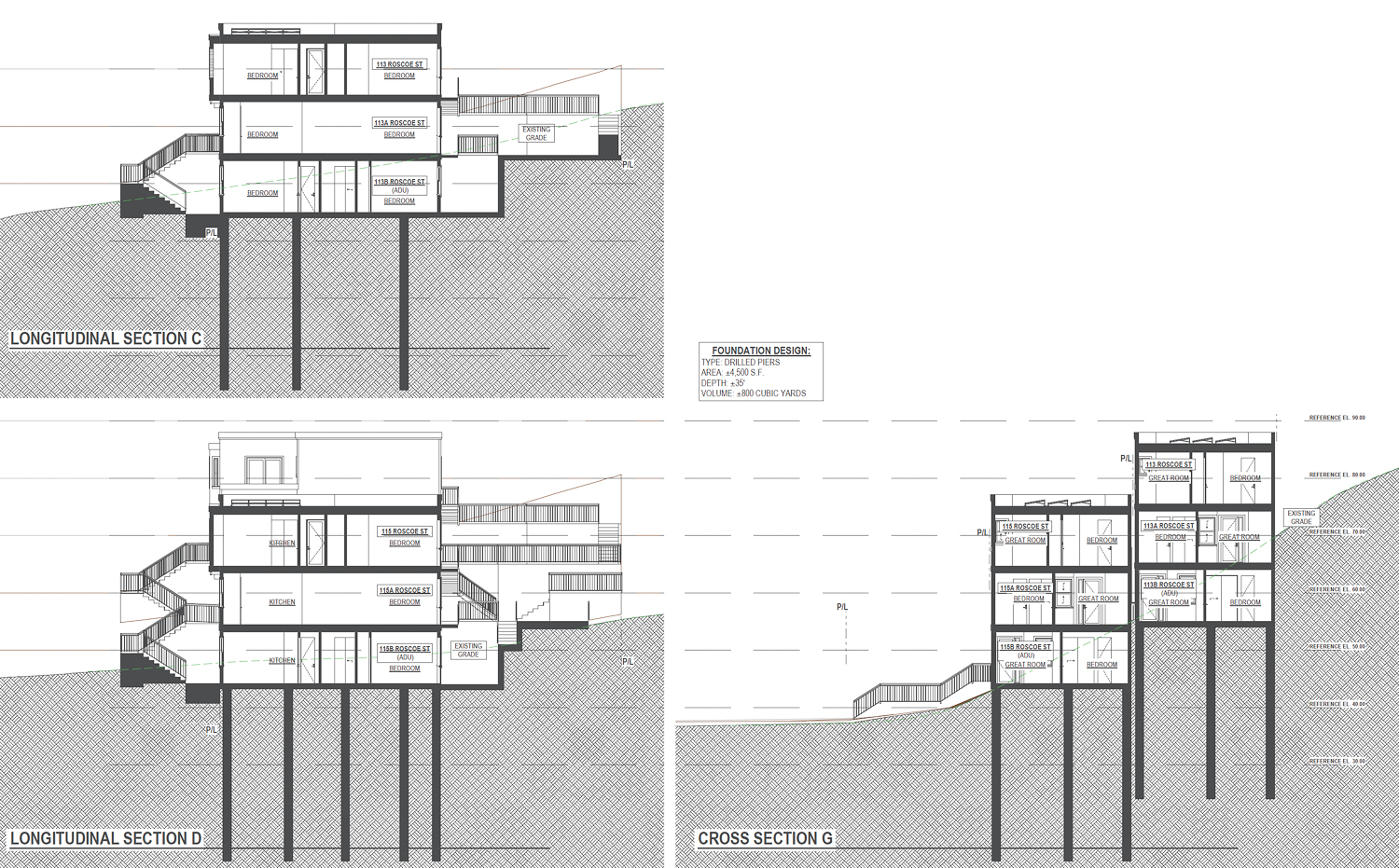
Bernal Heights South Slope Roscoe Street cross-section, illustration by Schaub Li Architects
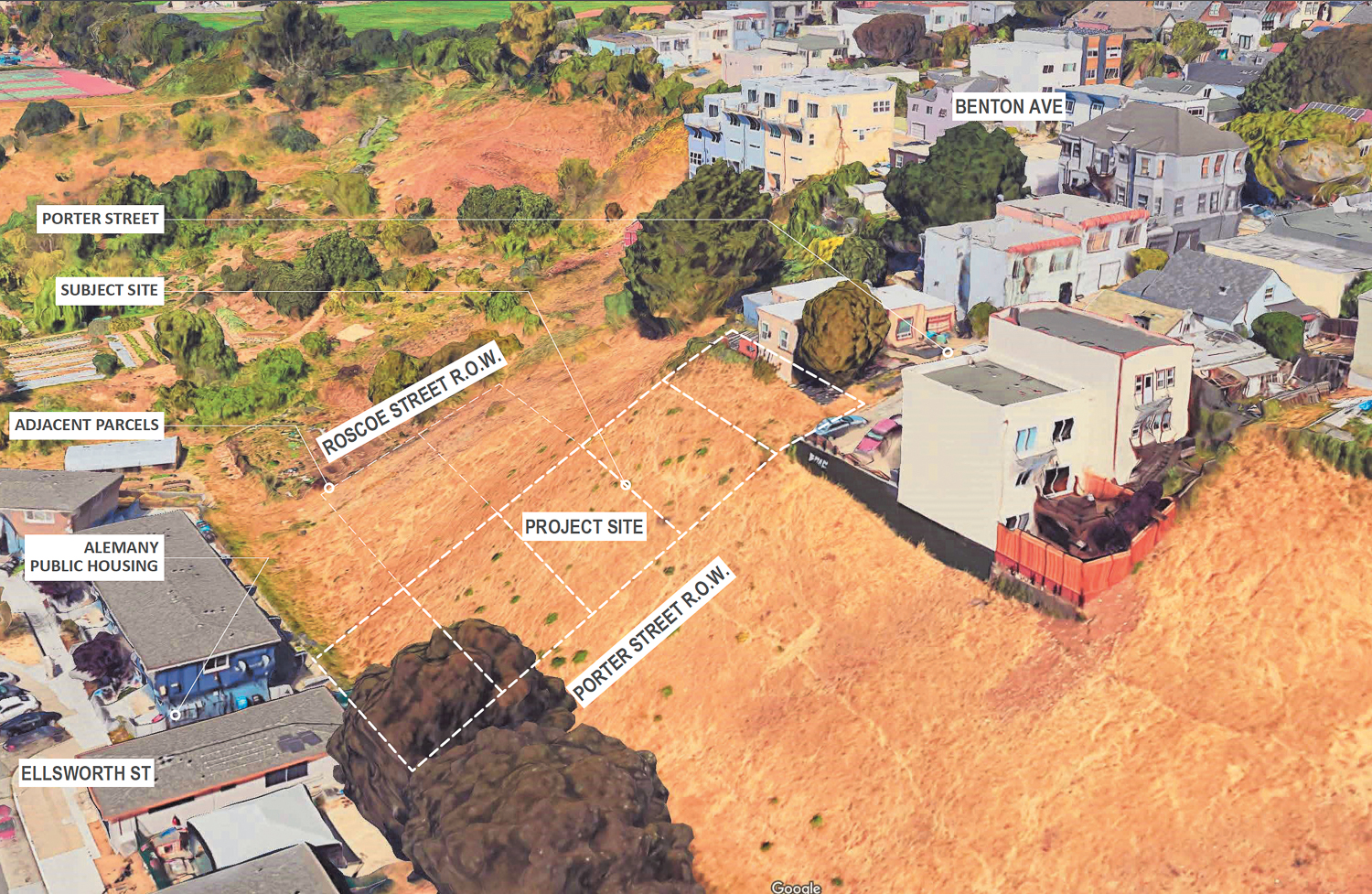
Bernal Heights South Slope existing condition, illustration by Schaub Li Architects
Schaub Li Architects is responsible for the design. Illustrations show simple rectangular structures with stucco and horizontal lap siding. The three-story structures will have slightly more ornamentation, like bay window features and delineated cornices.
The property is located between Benton Avenue and Ellsworth Street. Residents will be just ten minutes from the Glen Park BART station by bus. Bruce Richard J. & Cheri A. are listed as the property owners. The estimated cost and timeline for construction have yet to be shared.
Subscribe to YIMBY’s daily e-mail
Follow YIMBYgram for real-time photo updates
Like YIMBY on Facebook
Follow YIMBY’s Twitter for the latest in YIMBYnews

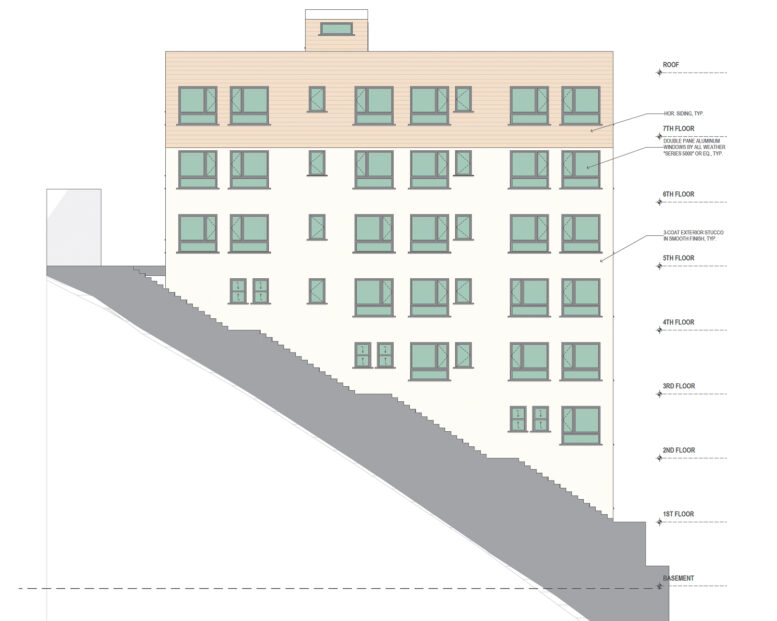




Wow! I hope those stairs are publicly-accessible. That would improve pedestrian connectivity in the neighborhood significantly (specifically, giving access to the bus stop at the bottom of the hill)
A seven story 🧱 vertical wall is not something I would like to live next to, should have been step down construction.
Isn’t is already step down if you mean sloping down the hill? If you look at the photo of the site, no buildings are on either side of it.
I understand your point, but at least these homes will be to the south of the Alemany project, so they won’t block the sunlight.
Then don’t live there
Wow, that is a steep slope, but ,hey it IS SF…
Great site by the way; got to be careful of losing hours a day here!