Renderings have been revealed for the eight-story residential proposal at 3705 Haven Avenue in Menlo Park, San Mateo County. The project uses the state density bonus to achieve over a hundred apartments, with a certain amount designated as affordable housing. March Capital Management is the project sponsor.
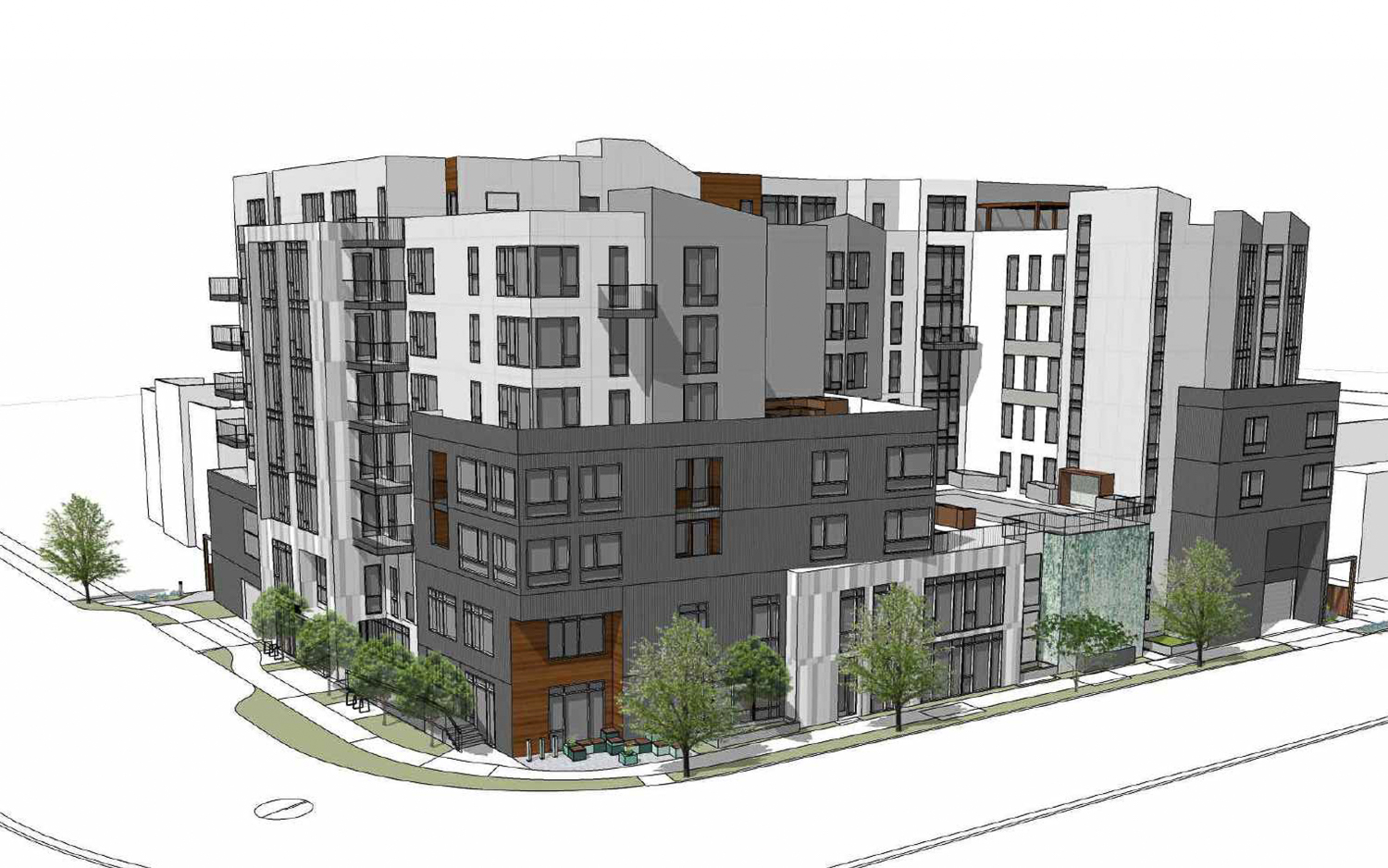
3705 Haven Avenue, rendering by Levy Design Partners
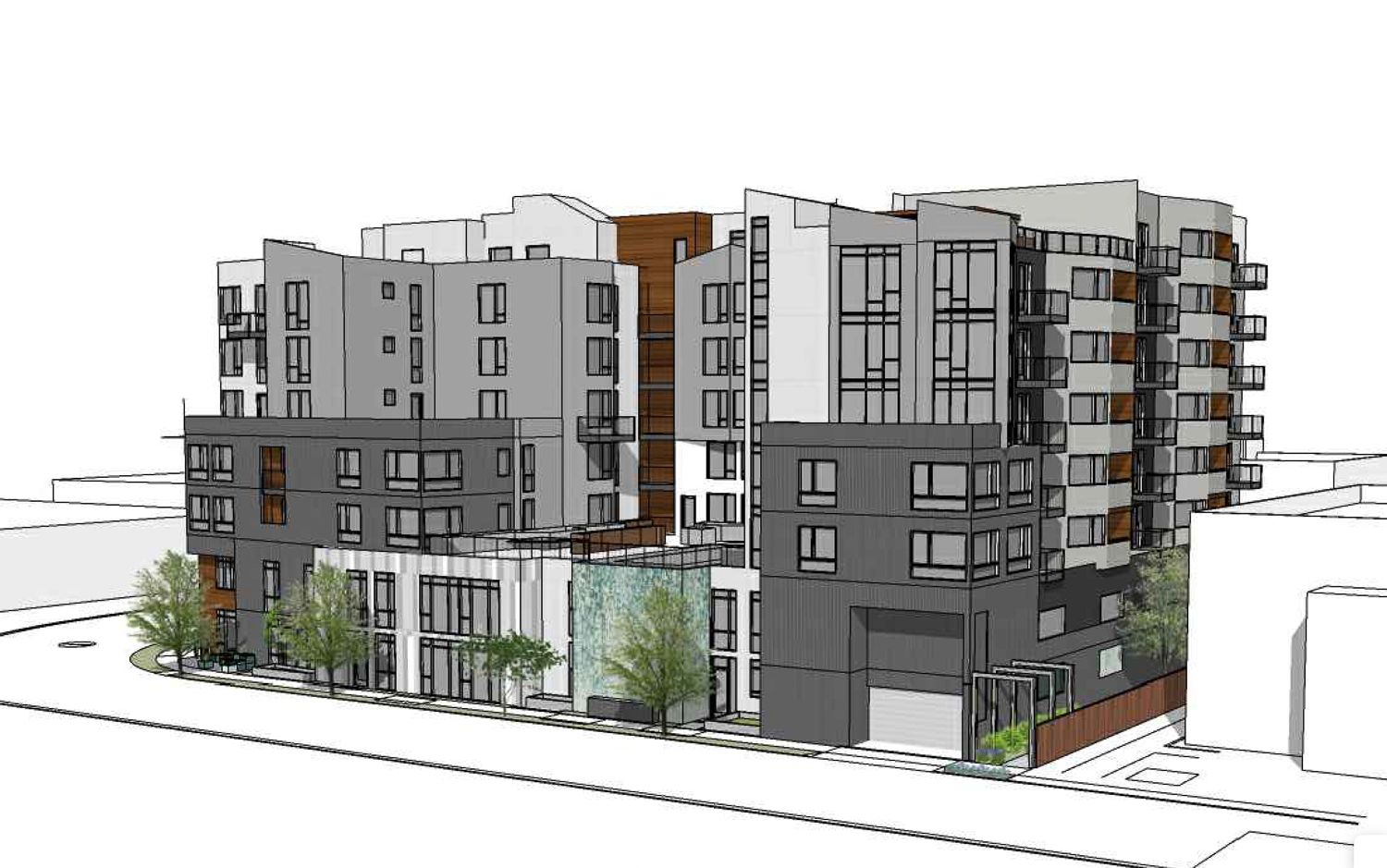
3705 Haven Avenue view of the podium-top courtyard, rendering by Levy Design Partners
The 85-foot tall structure will yield around 157,400 square feet, including 91,400 square feet for housing and 35,160 square feet for the two-level podium garage. Additional space will be made for 168 bicycles. Unit types will vary with 16 studios, 57 one-bedrooms, 24 two-bedroms, and two three-bedrooms. Of the 112 units, 14 will be designated as affordable housing, including ten for very-low income houesholds and four moderate-income households.
Levy Design Partners is the project architect, with Orinda-based Jett overseeing the landscape architecture.The familiar contemporary-style project will have a dynamic angular facade and flat roof. Facade materials will include cement plaster, fiber cement panelling, metal, and tiles.
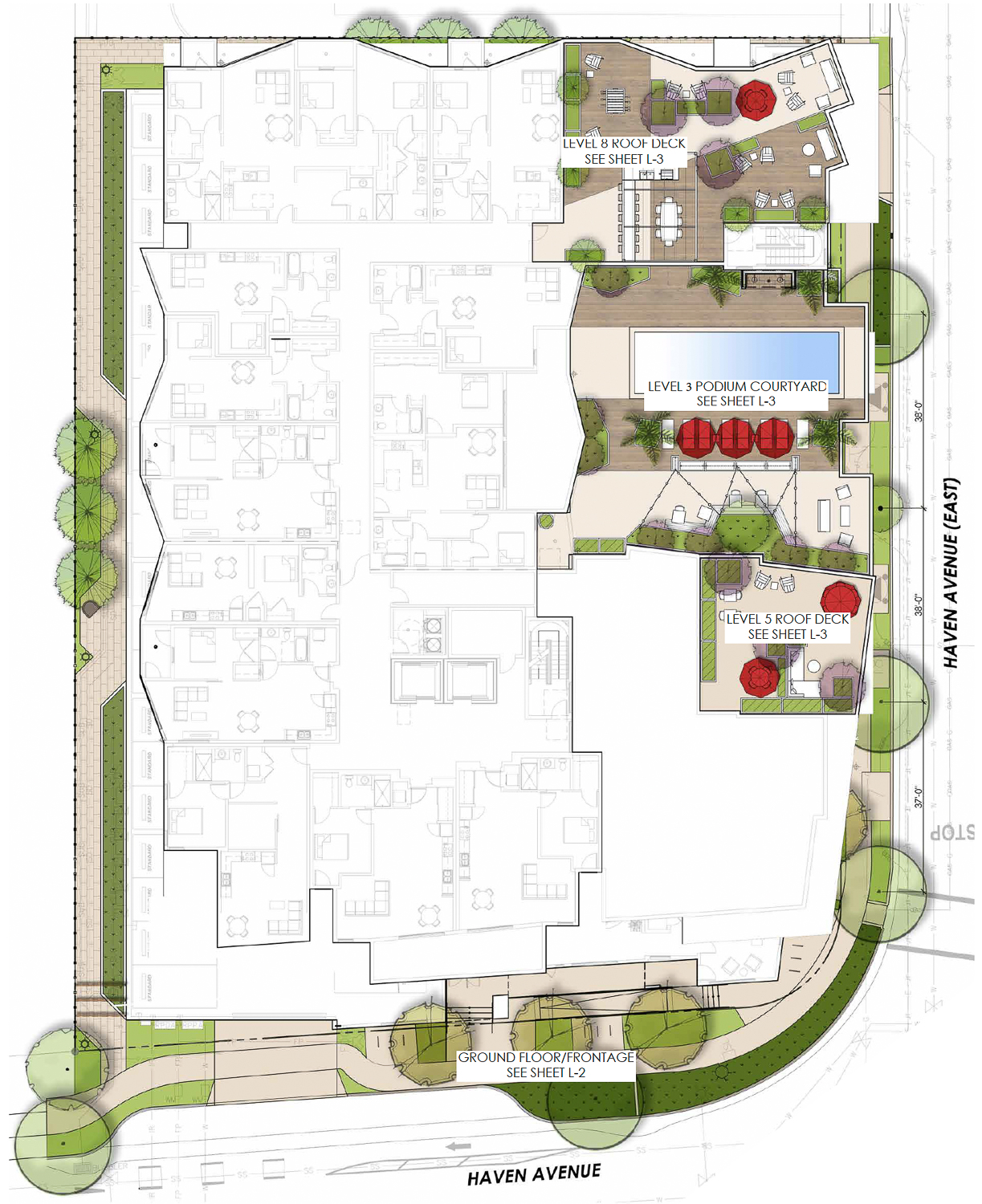
3705 Haven Avenue landscaping scheme, illustration by Jett
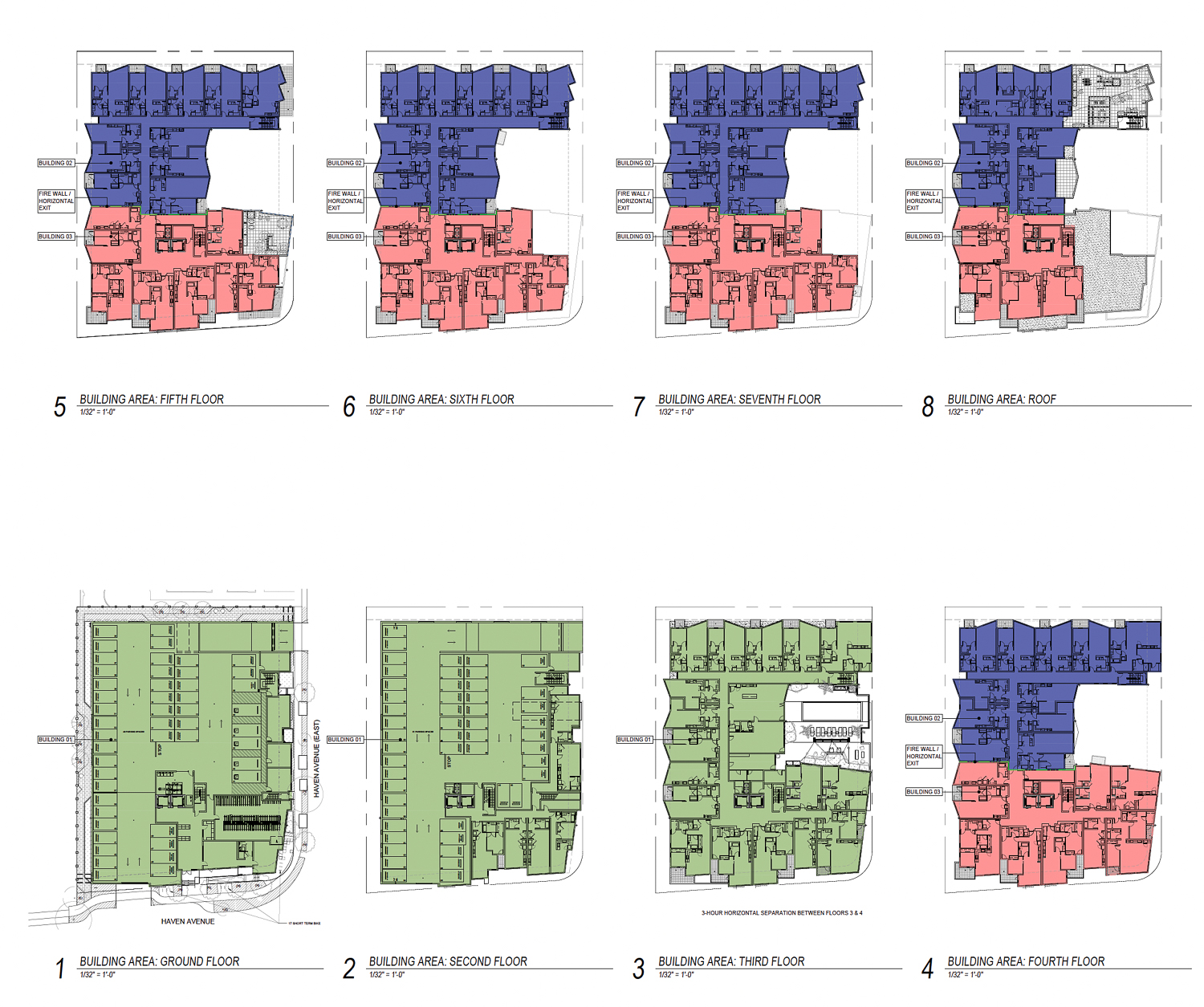
3705 Haven Avenue floor plans, illustration by Levy Design Partners
The property will include three open spaces for residents one the third floor, fifth floor, and rooftop. The podium-top deck on level three will include a small pool surrounded by chaise and lounge seating. The fifth-floor deck will offer a small community space with planters and outdoor seating. The rooftop deck will be furnished with planters, game table, and copious seating.
The two-thirds-acre property is located north of 101, close to several single-story commercial offices, car dealerships, and podium apartments. Retail is fairly unwalkable, with the closest grocery store or restaurant being just under 15 minutes away on foot in separate directions.
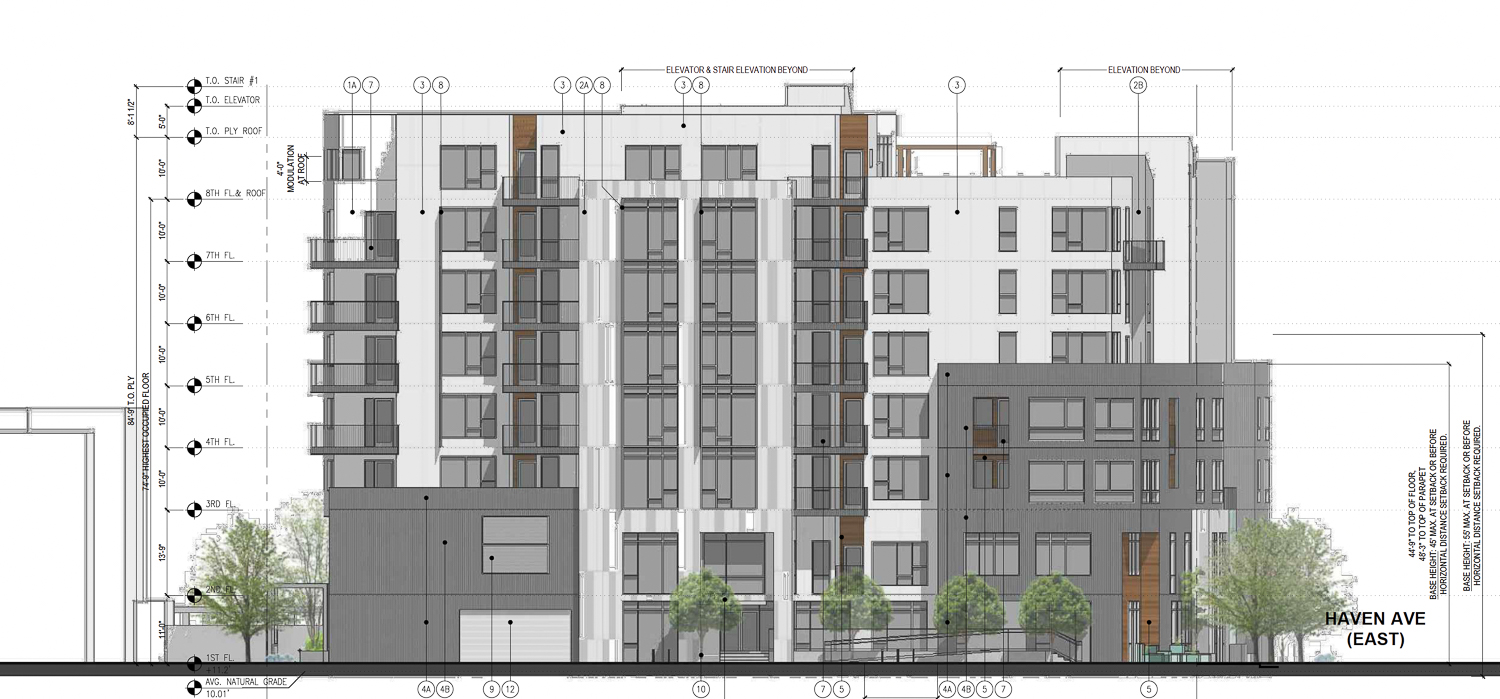
3705 Haven Avenue elevation, illustration by Levy Design Partners
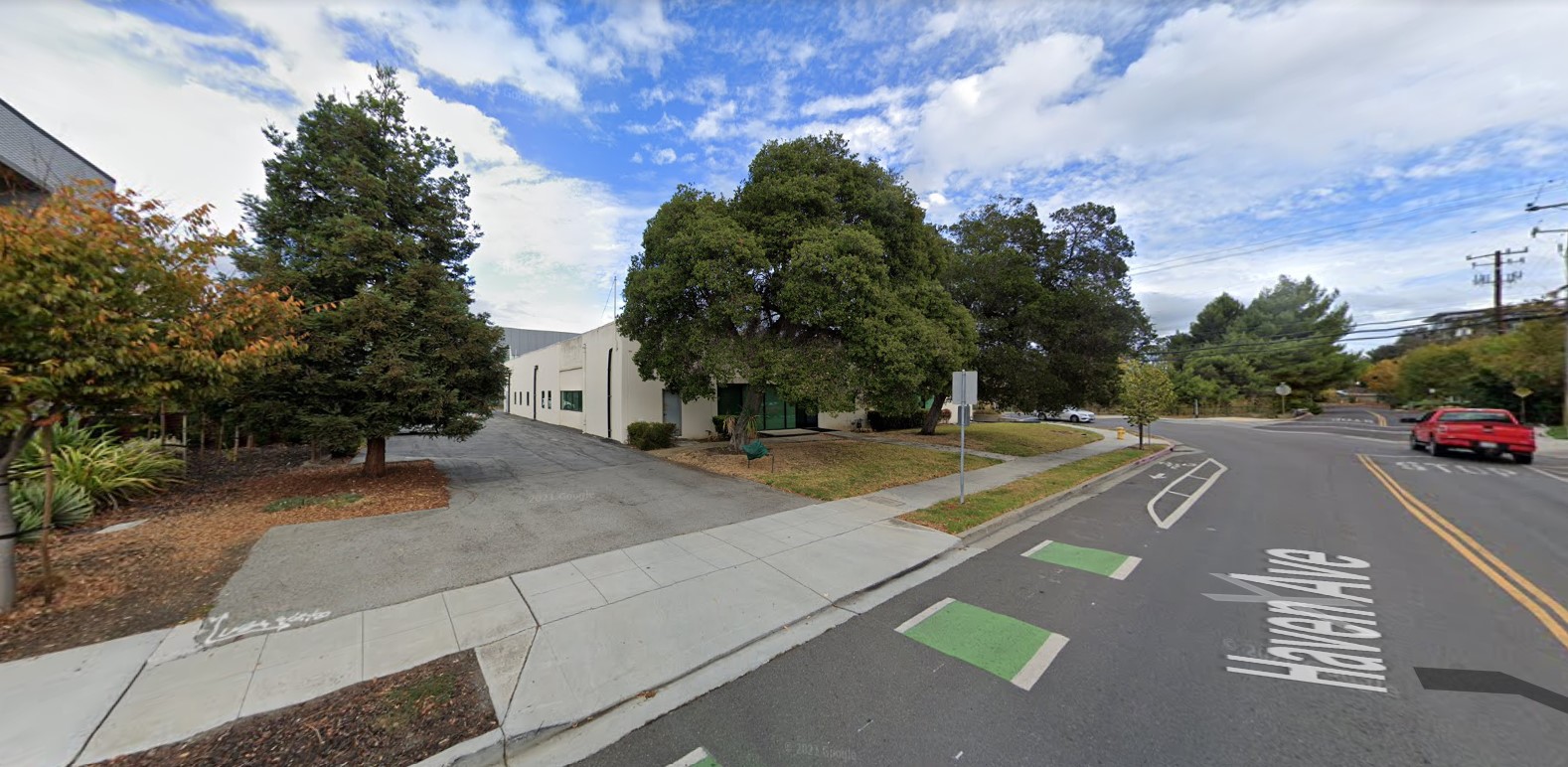
3705 Haven Street Avenue Street View via Google Maps
The city has published the Draft Environmental Impact Report (EIR) late last year, and is now working on the Final EIR. The estimated cost and timeline for construction have yet to be established.
Subscribe to YIMBY’s daily e-mail
Follow YIMBYgram for real-time photo updates
Like YIMBY on Facebook
Follow YIMBY’s Twitter for the latest in YIMBYnews

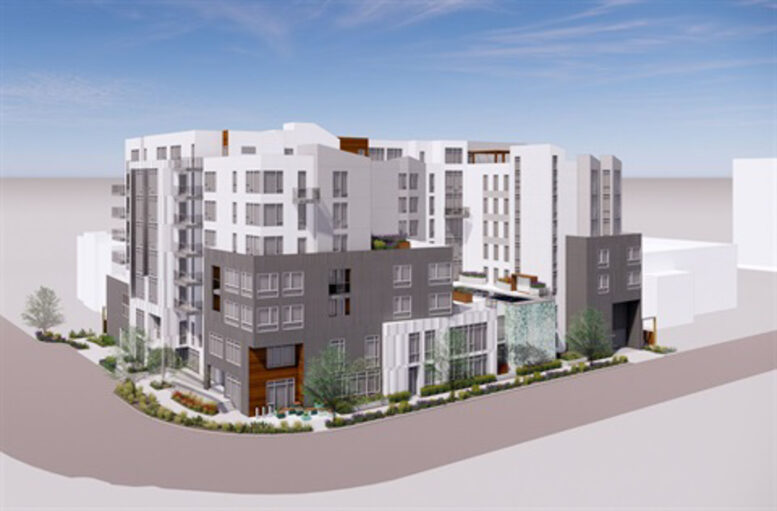



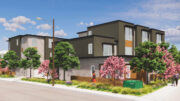
Precisely where it is needed most. Commuters who want immediate access to 101 or the Dumbarton Bridge.
It should have been done 30 years ago, but better late than never.
Why would people want to live where retail is “fairly unwalkable”?
Because very walkable areas are too expensive for many to afford. And, more buildings like this will improve walkability.
Finally something more than 3-4 story low rise. We need to start building at least 7-8 stories minimum if we want to make any difference quickly.
Thanks for finally writing about > Renderings Revealed for 3705 Haven Avenue, Menlo Park – San Francisco YIMBY
Arctic