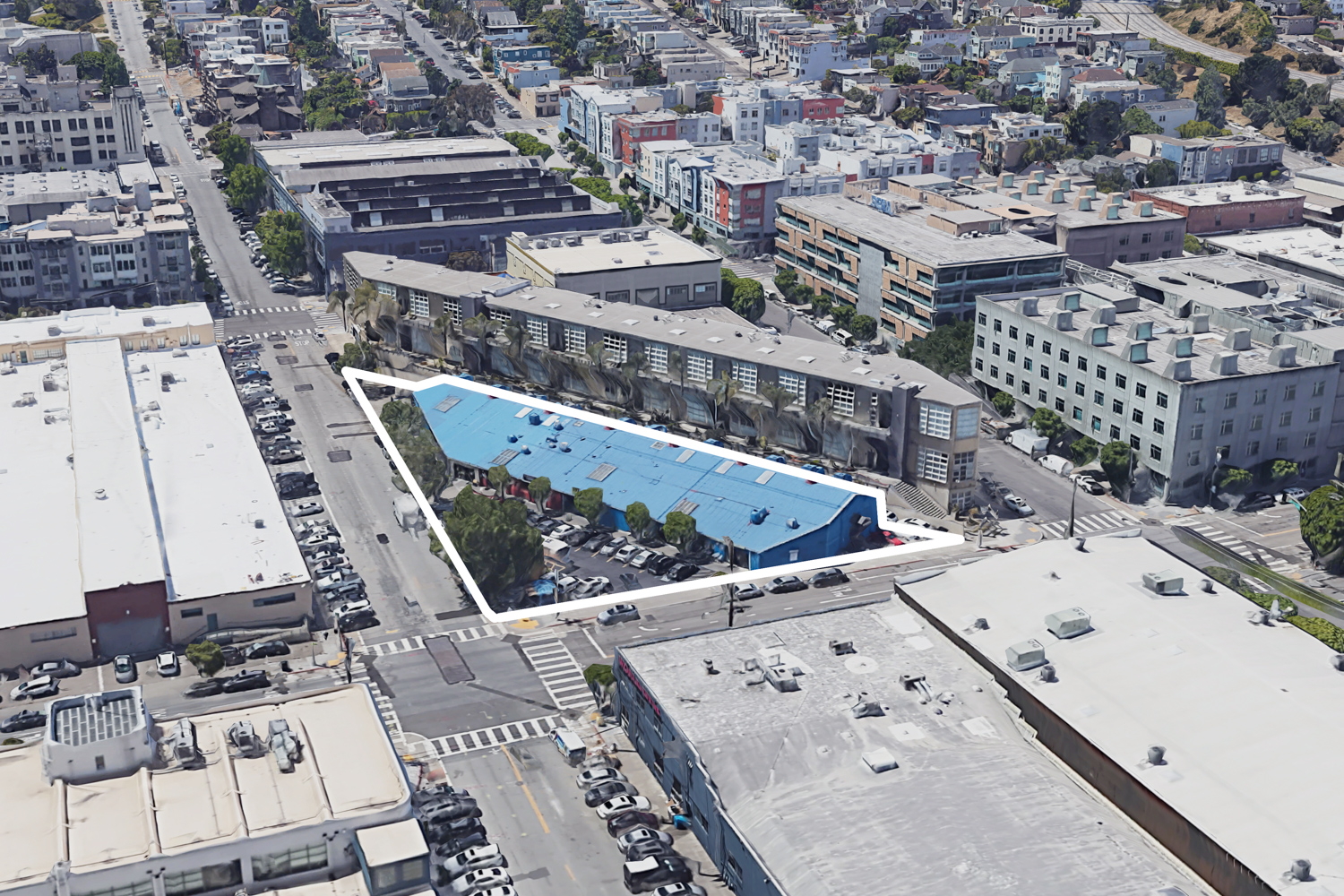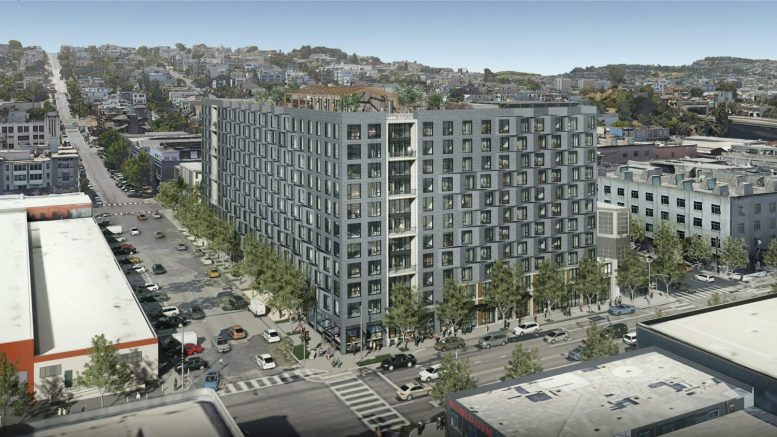Modified plans have been filed for the previously approved project at 300 De Haro Street, between San Francisco’s Potrero Hill and Showplace Square neighborhoods. The 11-story project application has slightly reduced the overall capacity while shifting the project to be fully affordable. DM Development is the project sponsor.
Previous plans were filed for a 12-story apartment complex in 2019 and approved in late 2021. The structure would have offered 450 group housing units with shared amenities, ground-level retail, and parking. BAR Architects was responsible for the design.
Now, the 11-story apartment complex will contain about eight percent less floor area or 180,880 square feet. All 425 units will be designated as affordable, with the majority for households earning around 60% of the Area’s Median Income. The affordability will range from 30-80% AMI. According to the project application, the project qualifies as a minor modification to the Senate Bill 35 approval.

Distinctively blue 300 De Haro Street, image via Google Satellite
The 0.62-acre parcel is a triangular corner lot facing De Haro Street and 16th Street. Future residents will live within a retail-rich low-density commercial design district near the San Francisco campus of the California College of the Arts and the Potrero Hill neighborhood.
City records show the property sold in mid-2022 for $16.6 million. Building permits filed in August of 2021 estimate construction would cost around $75 million. Additional details have yet to be shared about the project. DM Development has yet to reply to a request for comment as of the time of publication.
Subscribe to YIMBY’s daily e-mail
Follow YIMBYgram for real-time photo updates
Like YIMBY on Facebook
Follow YIMBY’s Twitter for the latest in YIMBYnews






why not bigger? and why no market rate? :/
Glad to see something being built, though
“why not bigger?” – because it doesn’t make financial sense.
“and why no market rate?” – because there is no demand for market rate
“Glad to see something being built, though” – The existing buildings are still in place and occupied, and there is no construction happening. It is not being built. It is being designed.
More of Gavin Newsom and Scott Weiner follies, a typical floor plan would of been nice? Also what exactly is 60% of household income, $112,000?
Yeah it’s over 110,000. “Affordable” my left cheek. And you get a glorified studio.
It is good news it is being built.
Kudos to all those who were involved in spite of opposition
Many more units need to be added elsewhere
Building height restrictions should only be for safety, not for aesthetic or historical reasons
No one should lack for housing because a community wants to call itself a historical district
History is important but many more new multifamily units are needed!
Retail rich? Not really, just a whole foods and a couple restaurants down the street.
And by taking down this building we will lose a 2 more eateries.
Neighborhood needs finished sidewalks, more transit and more parking (because people do have cars, they do, they really do!), not more residents.
The 22 bus runs along this route every 6 mins and the sidewalks were all refreshed in 2019 which included boarding islands for the bus and more trees. This block is one of the few that didn’t get much of an upgrade because it’s basically just a parking lot fronting the street. This will be better. More people will be able to support new retail. I do think the design is a bit boring and grey.
“why not bigger?” – because it doesn’t make financial sense.
“and why no market rate?” – because there is no demand for market rate
“Glad to see something being built, though” – The existing buildings are still in place and occupied, and there is no construction happening. It is not being built. It is being designed.
It’s WAY too tall! The entire area is 8 stories max. Put it next to YOUR house. I am all for building here, but don’t foist this monstrosity on us. Plus every single one of the temporary tech workers that live here will have a car, inundating the neighborhood with parked cars. Just make it 8 or 9 stories, end of complaints.
Another ugly monstrosity. Thanks, Wiener! Too bad this thing can’t be built next door to Scott Wiener’s upscale condo or next to Gavin’s multi acre estate! Or Toni Atkin’s San Diego South Park historically designated neighborhood. What’s good for thee but not for me!