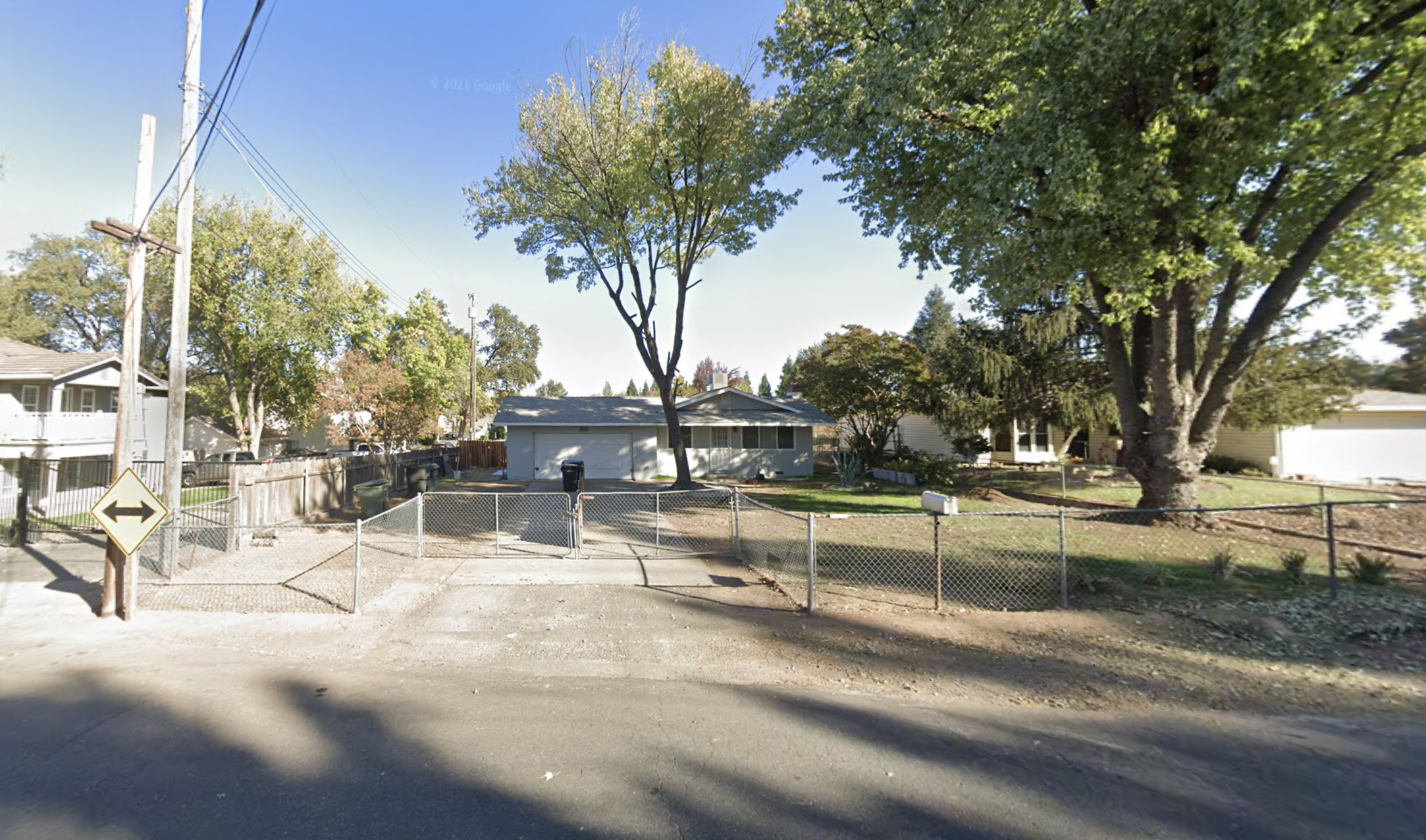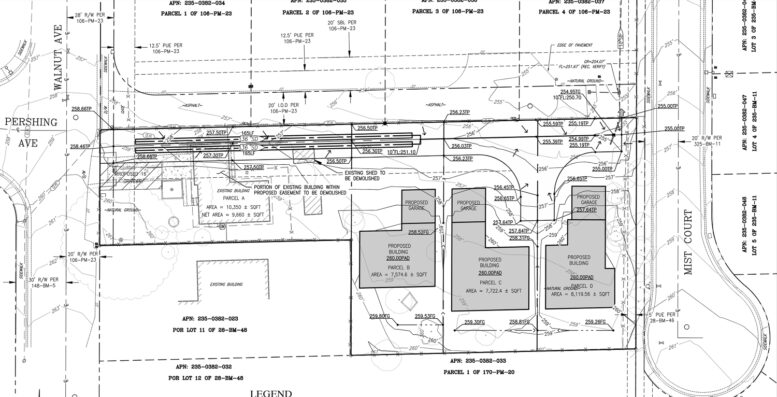New construction has been proposed for a residential project at 5644 Walnut Avenue in Orangevale, Sacramento, The project proposal includes the development of three new residences.
Kamran Nakhaee is listed as the project applicant. JTS Engineering Consulting Inc is the project engineer.

5644 Walnut Avenue Site via Google Maps
The project requests a Tentative Parcel Map to divide a 0.78-acre parcel developed with a single-family residence into four lots in the Residential 5 (RD-5) zoning district. The parcel map will result in the following parcel sizes: Parcel 1 – 10,350 square feet, Parcel 2 – 7,574.6 square feet, Parcel 3 – 7,722.4 square feet, Parcel 4 – 8,119.56 square feet. Public Street Frontage: Up to two lots may be served by a private drive without meeting the public street frontage requirement. As proposed, 4 lots would be served by a private street network.
The existing 1,008 square-foot single-family residence will remain on proposed Parcel A. However, the 451 square foot, two-car garage attached to the single-family residence (5644 Walnut Avenue) will be demolished to develop the required 20-foot-wide private drive along the northern property line. The private drive will provide direct access to Walnut Avenue for each of the four proposed parcels.
A Design Review to determine substantial compliance with the Sacramento County Countywide Design Guidelines (Design Guidelines).
Subscribe to YIMBY’s daily e-mail
Follow YIMBYgram for real-time photo updates
Like YIMBY on Facebook
Follow YIMBY’s Twitter for the latest in YIMBYnews






Be the first to comment on "Plans to bring three homes to the backyard of a single-family home at 5644 Walnut Avenue in Orangevale, Sacramento."