Updated planning permits have been filed for an affordable housing project proposed at 6661 Folsom Boulevard in East Sacramento. The project proposal includes the development of 100+ units close to light rail and the Sacramento State campus.
CRP Affordable is the property owner. BSB Design is responsible for the designs.
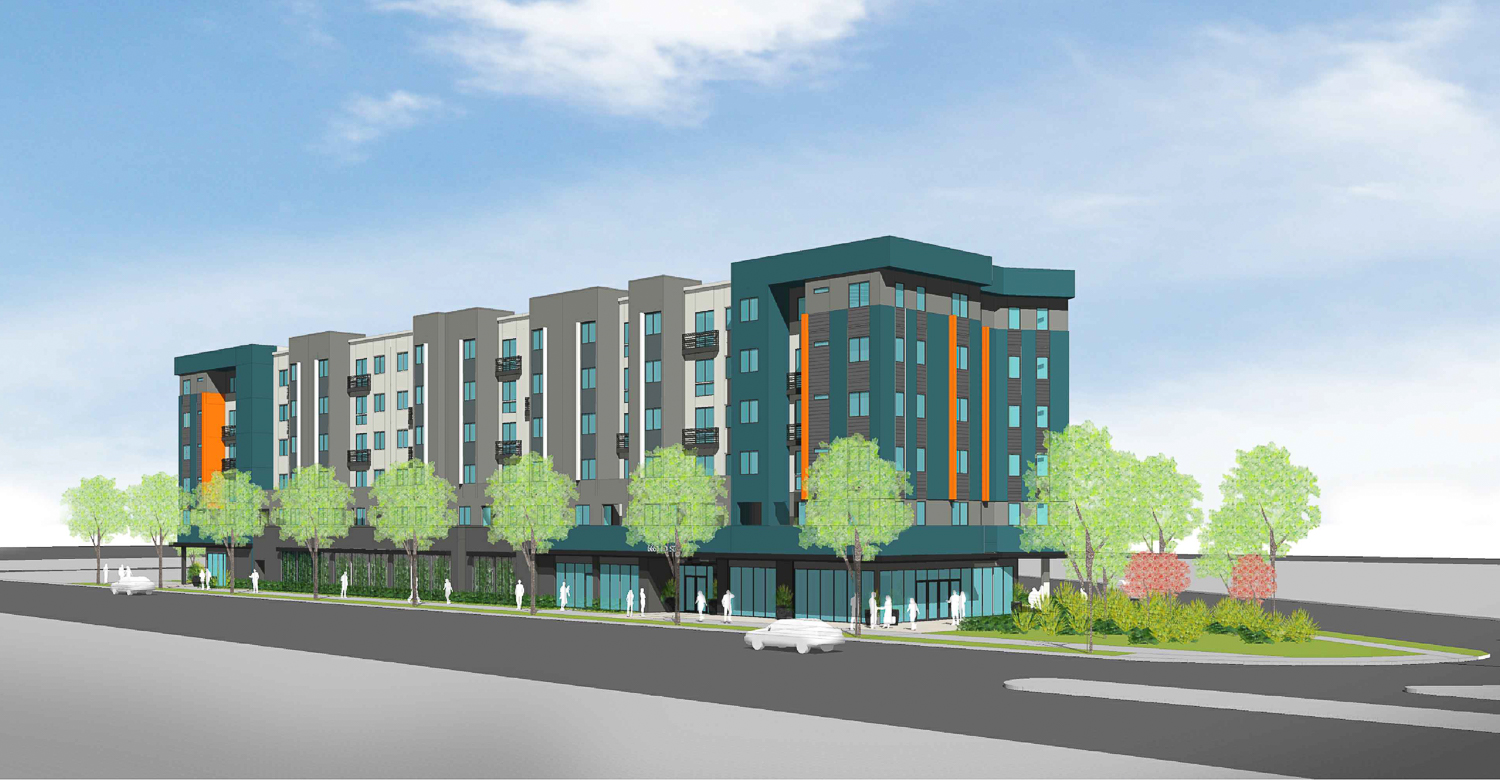
6661 Folsom Boulevard pedestrian view, rendering by BSB Design
The project site is a parcel spanning an area of 1.42 acres. The scope of work includes the development of a new 100% affordable multifamily building offering 130 units. The residential complex will also feature private resident garages. Unit types will vary with 30 one-bedrooms, 60 two-bedrooms, and 40 three-bedrooms. Onsite residential amenities include community room and laundry.
The building height will rise unto 70 feet, and yield approximately 188,300 square feet of total built-up area, including 109,000 square feet for housing, 33,740 square feet for housing, and 16,200 square feet of open space. Parking will be included for 72 cars and 78 bicycles.
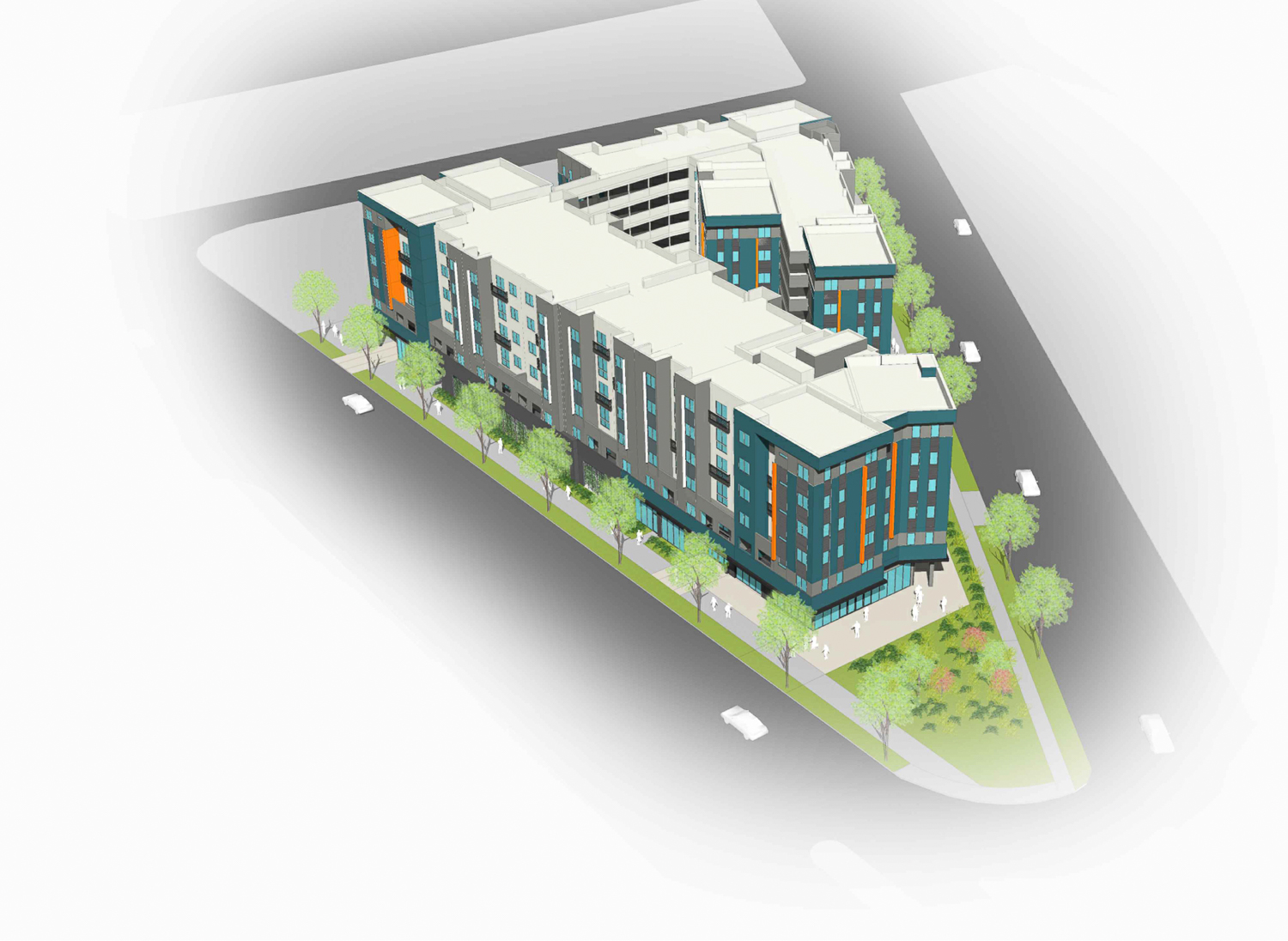
6661 Folsom Boulevard aerial view, rendering by BSB Design
Renderings reveal an exterior clad in stucco and cement board siding. The estimated constriction timeline has not been announced yet. The project site is a corner lot bound by Elvas Avenue and Folsom Boulevard.
Subscribe to YIMBY’s daily e-mail
Follow YIMBYgram for real-time photo updates
Like YIMBY on Facebook
Follow YIMBY’s Twitter for the latest in YIMBYnews

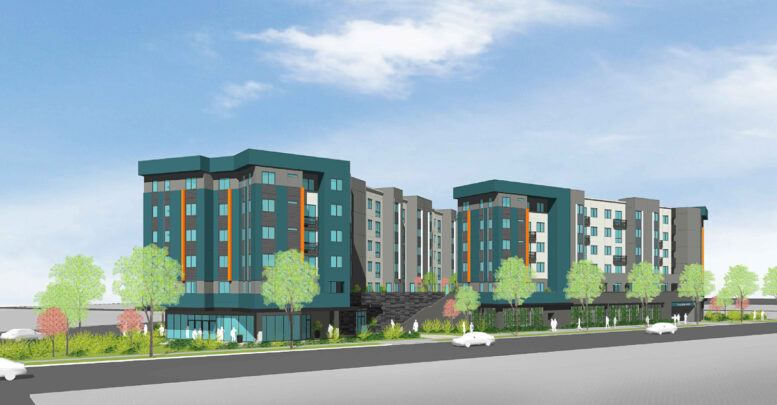
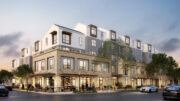
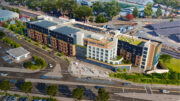
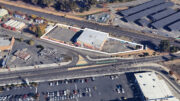
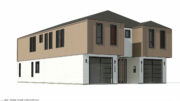
Another stucco box!
Yes, sad!
I’m interested
Hi there! I am interested in one of these affordable apartments for rent!