Initial renderings have been revealed alongside project plans for the six-story mixed-use proposal at 324 Alhambra Boulevard in East Sacramento. Illustrations show that the project will remove the alleyway between C and D Street, bringing a full-block complex with hundreds of market-rate homes to the low-slung parcel. The project applicant is still not listed.
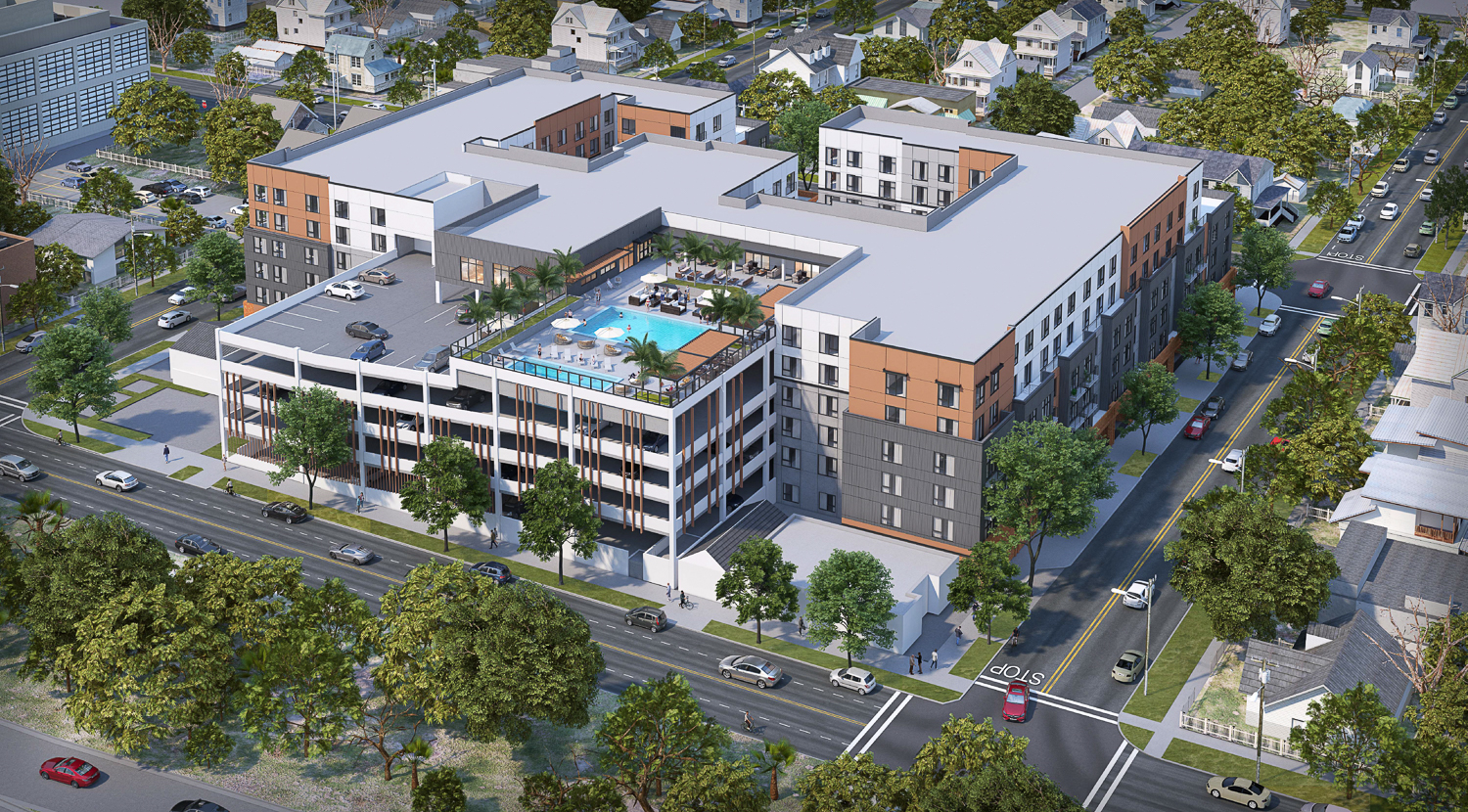
324 Alhambra Boulevard aerial view with the on-site garage visible, rendering by HRGA
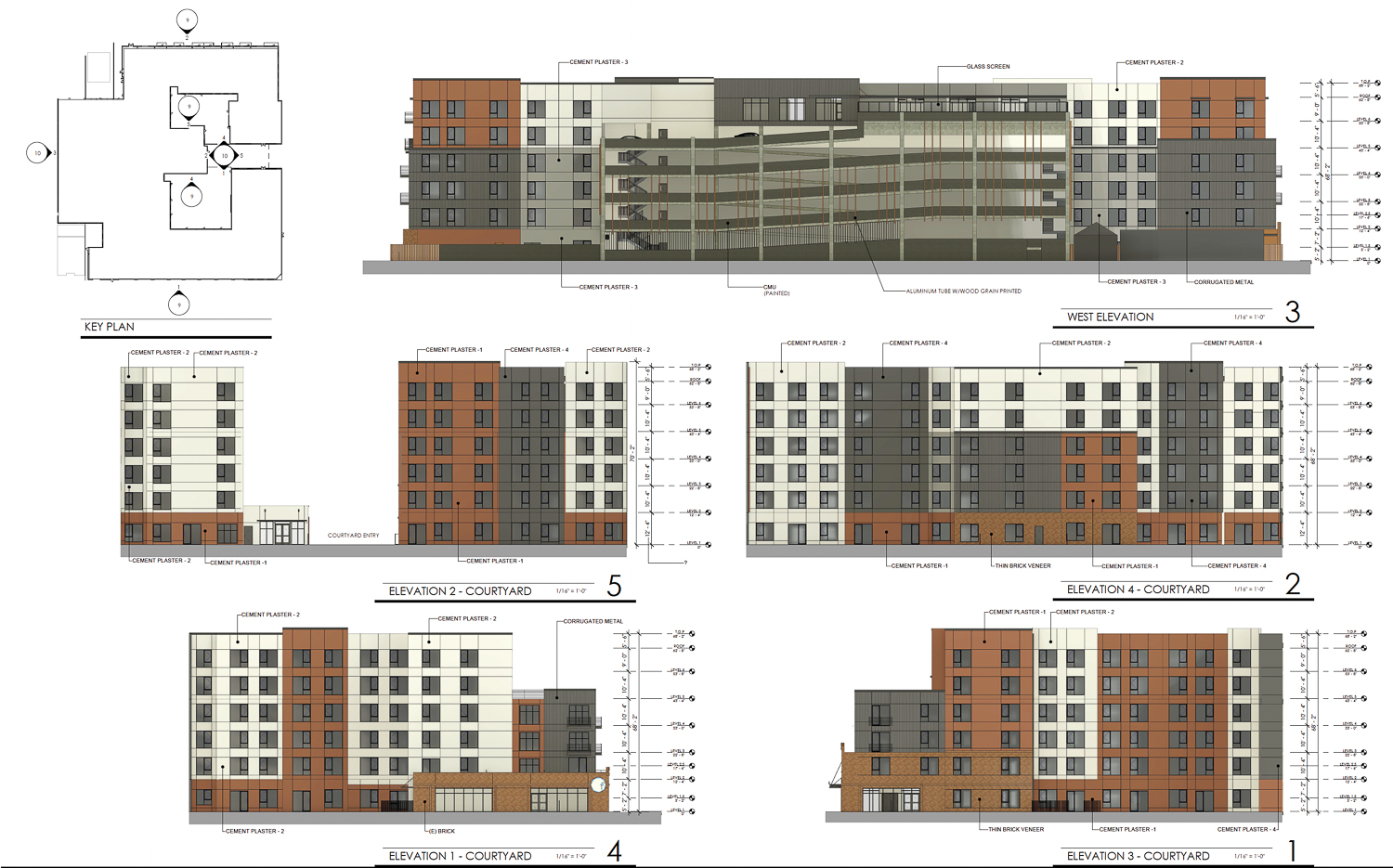
324 Alhambra Boulevard facade elevations, illustration by HRGA
The 64-foot tall structure will yield approximately 420,000 square feet with 309,640 square feet for housing, 2,400 square feet for a cafe, and 110,530 square feet for parking. Apartment types will include 76 studios, 42 junior one-bedrooms, 122 one-bedrooms, 61 two-bedrooms, and one three-bedroom home. The six-story garage will have an overwhelming capacity for 344 cars and 185 bicycles.
HRGA is the design architect. Illustrations show the podium-style complex will be adorned with all the familiar contemporary features like setbacks and articulation to appear as a pastiche of a dense multi-structure urban block. The exterior will be clad with cement plaster and brick veneer.
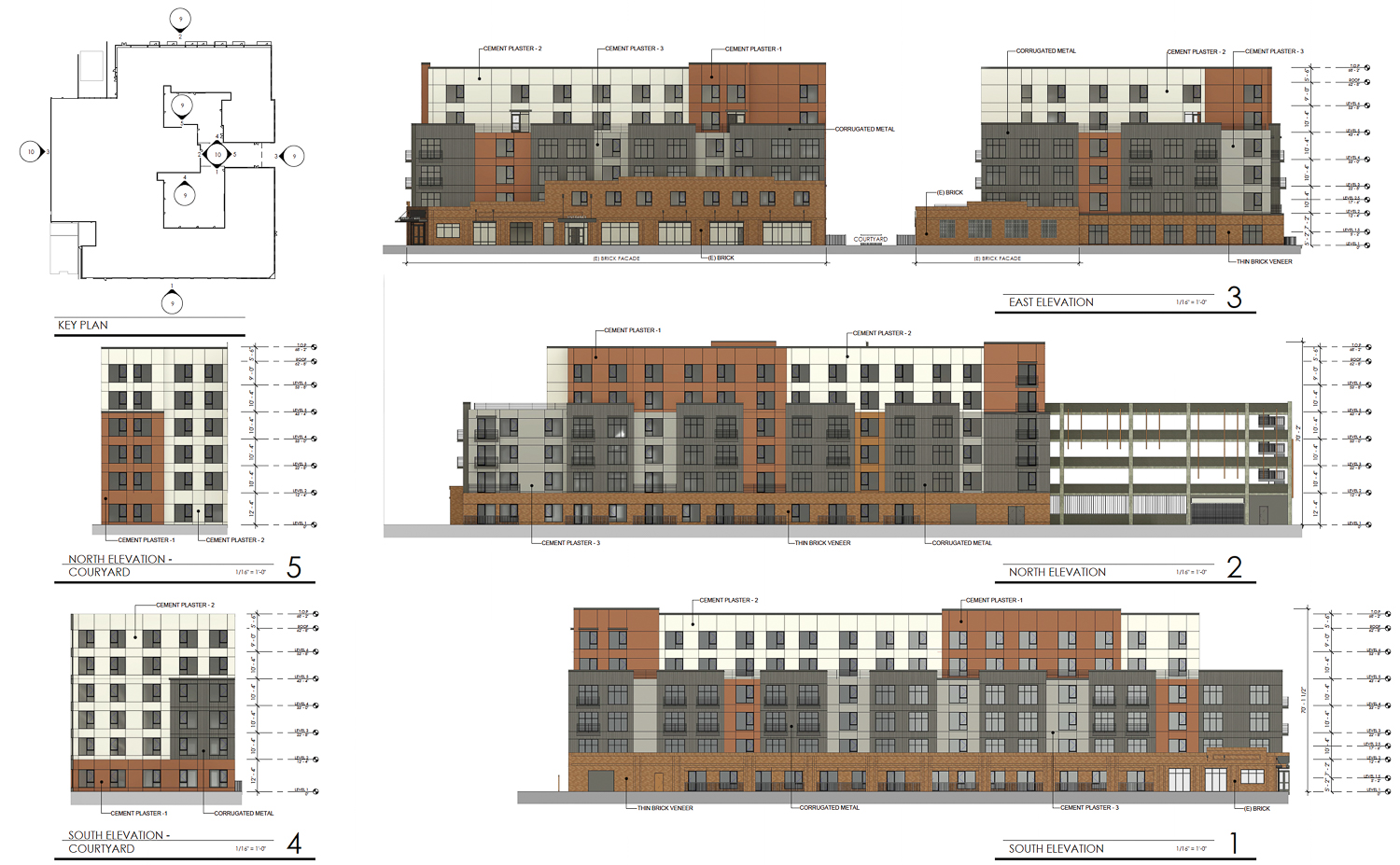
324 Alhambra Boulevard facade elevation, illustration by HRGA
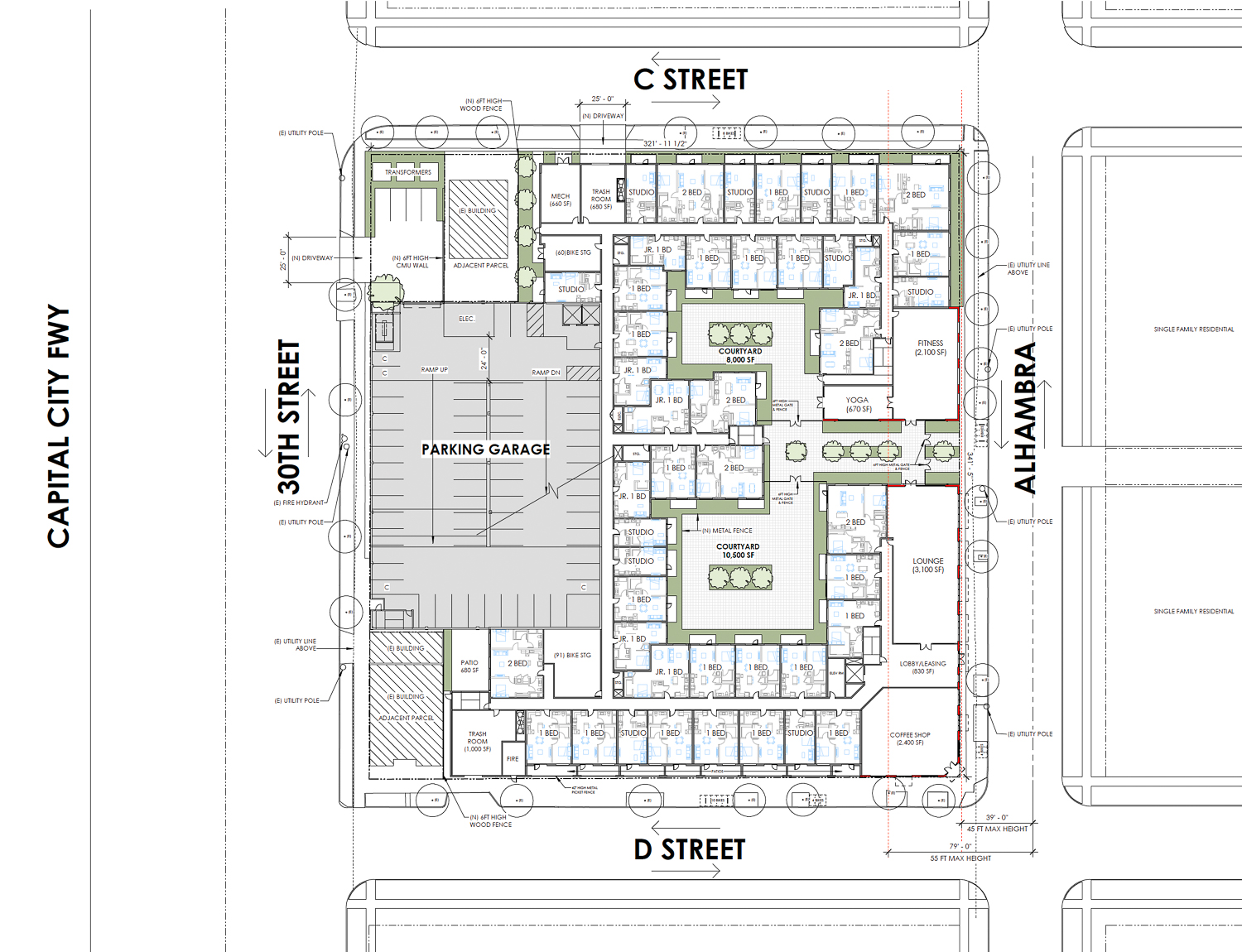
324 Alhambra Boulevard site map, illustration by HRGA
The structure will have an E-shaped floor plate molded around two central courtyards. Two rooftop patios will be included on the fifth floor, and a larger sixth-floor amenity space will offer a large open-air deck connected to an indoor lounge. Floor plans show the lounge could be furnished with pool tables, couches, tables, and a bar. NeoTeric Design Group is the landscape architect.
The 2.2-acre property is located along Alhambra Boulevard between C Street and D Street. Demolition will be required for every structure across the larger parcel except for a home at 3004 C Street and a commercial structure at 3001 D Street. Residents will be just two blocks from McKinley Park and McKinley Library.
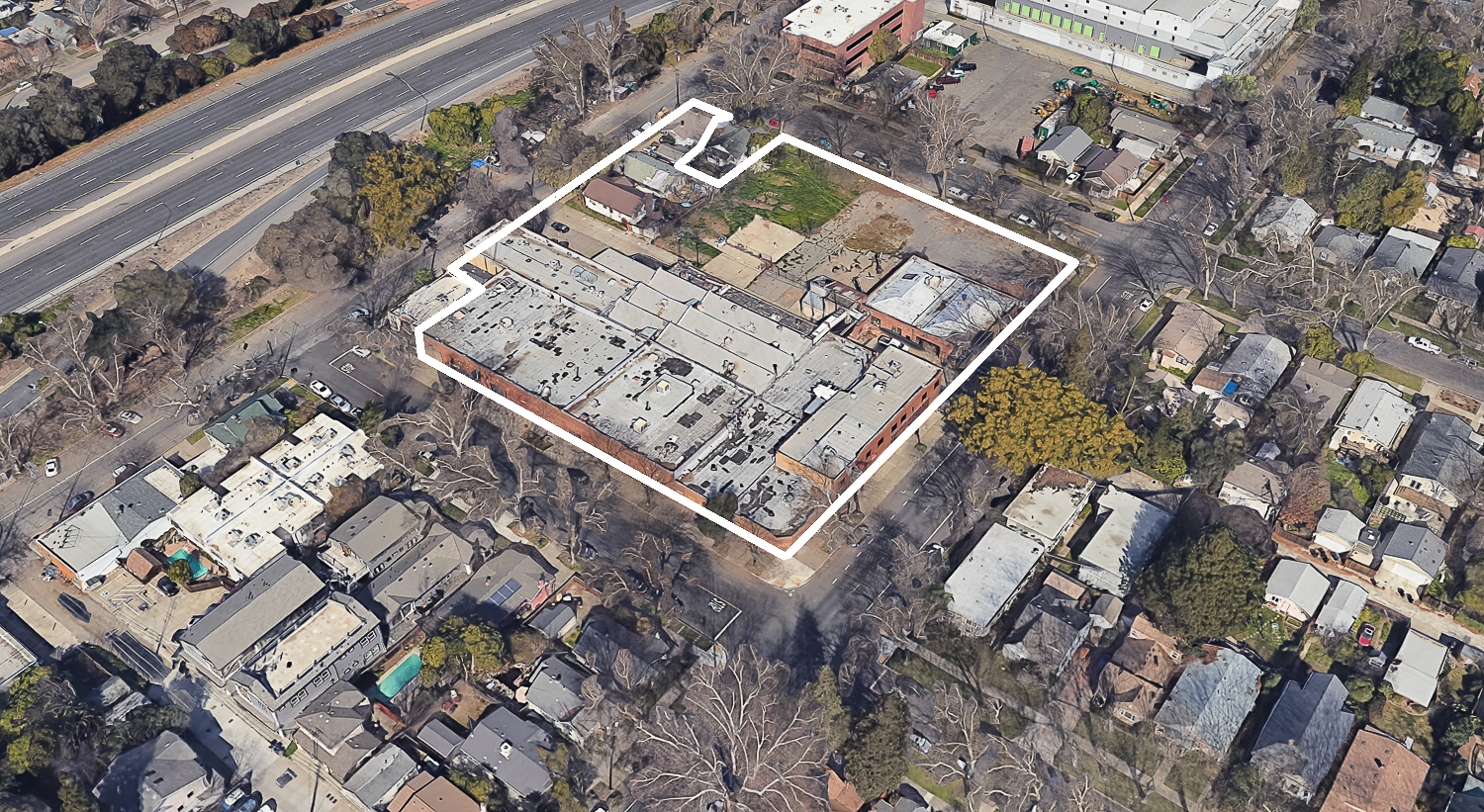
324 Alhambra Boulevard, image by Google Satellite
Construction is estimated to cost around $71 million. The timeline has yet to be shared.
Subscribe to YIMBY’s daily e-mail
Follow YIMBYgram for real-time photo updates
Like YIMBY on Facebook
Follow YIMBY’s Twitter for the latest in YIMBYnews

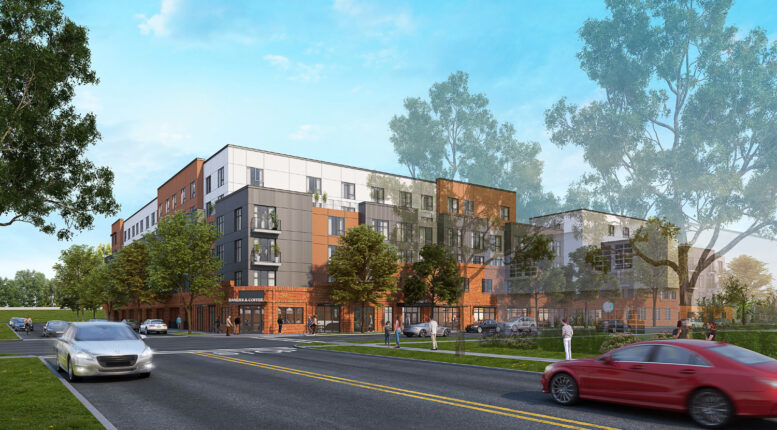




It’s too big of a block. They should keep the alleyway or make a new public pedestrian promenade/walkway.
Will any of these projects include low income housing for seniors?
Agree with Sac Pride. Monolithic mega complexes are not good for the grid
Previous reports state that parcel of land, has highly contaminated soil. Has that been addressed?
E street on ramp is already a nightmare. This is such a bad idea for this neighborhood. Way too many people and the 64 feet is ridiculously high for this area. The traffic this will cause! Put it in West Sac where there’s room.I sure hope this hasn’t been approved.
That entire block is a dump now, including the existing indutrial structures and empty lots, and they only attract the homeless and trash dumping. Any changes/improvements are welcome. With the plan shown, there’s no need for the alleyway. Yes, they have to address the traffic and ensure they build enough parking, which I’m sure they can do. I’m all for it.