The Burlingame Planning Commission is scheduled to review plans today for a multi-structure life sciences/office campus at 1200-1340 Old Bayshore Highway in Burlingame, San Mateo County. The Peninsula Crossing proposal will create over 1.4 million square feet of commercial space and two ten-story garages. DivcoWest and Woodstock Development are jointly responsible for the project developer.
The development will yield around 2.6 million square feet across all five structures, with 1.4 million square feet of rentable area, 5,000 square feet for two restaurants in the South and Central Building, and 1.18 million square feet for parking. The three 11-story office buildings will have generous ceiling heights for the potential life-science purpose, culminating in a rooftop heist between 210 to 214 feet tall. Buildings will cover around 45% of the property, with landscaping improvements to another 45% of the 12-acre property.
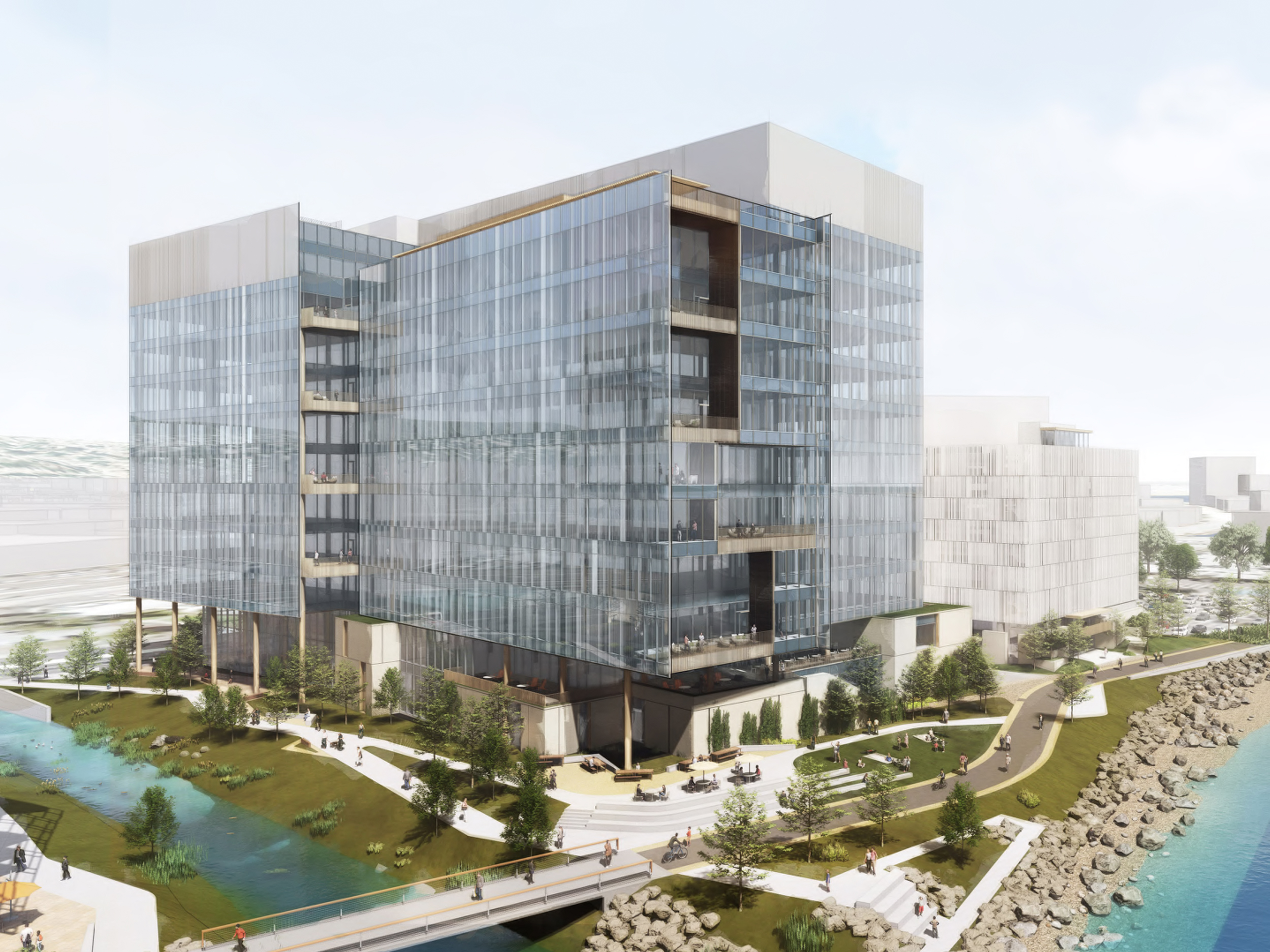
Peninsula Crossing Building North, rendering by WRNS Studio
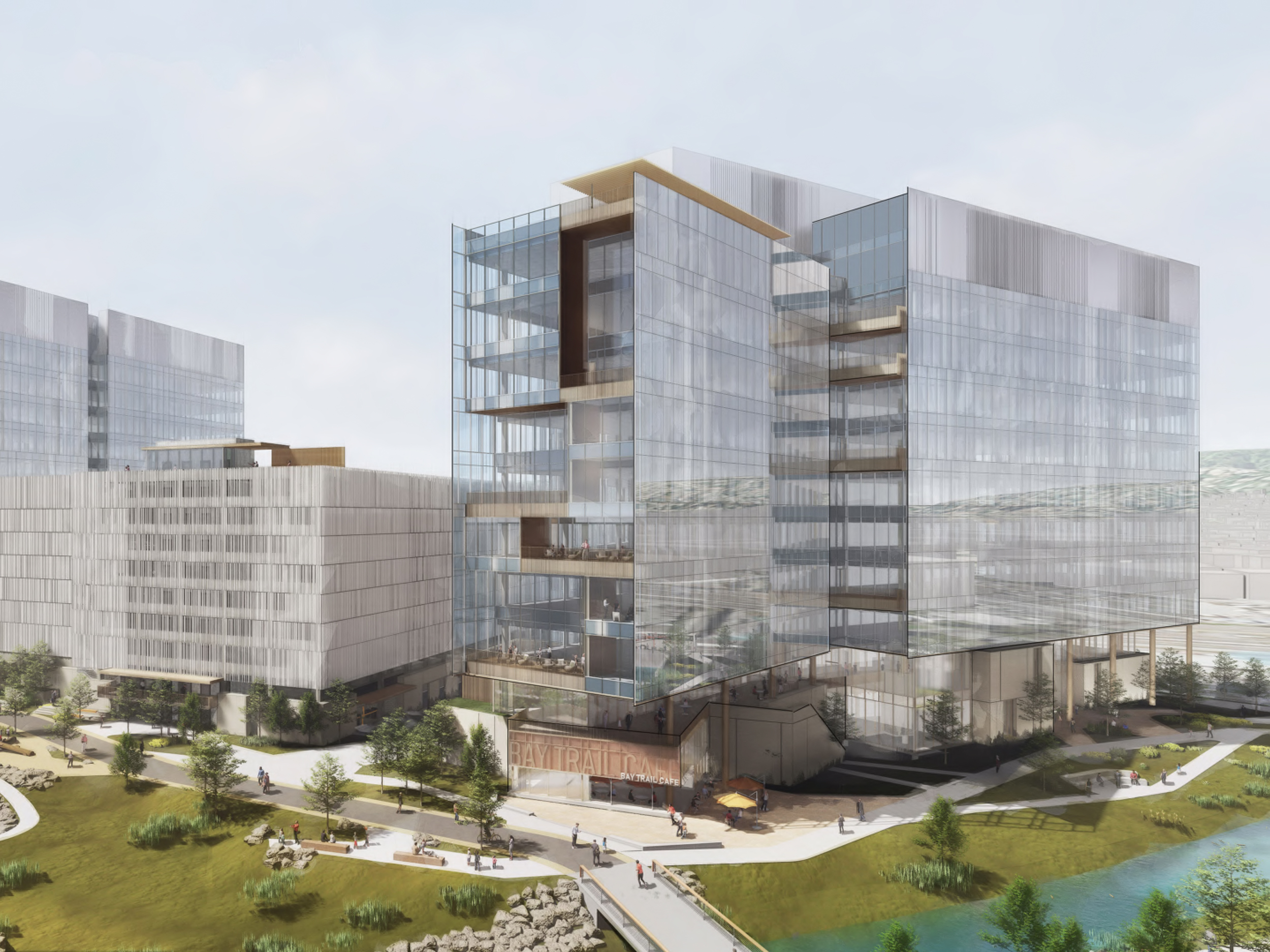
Peninsula Crossing Building Central, rendering by WRNS Studio
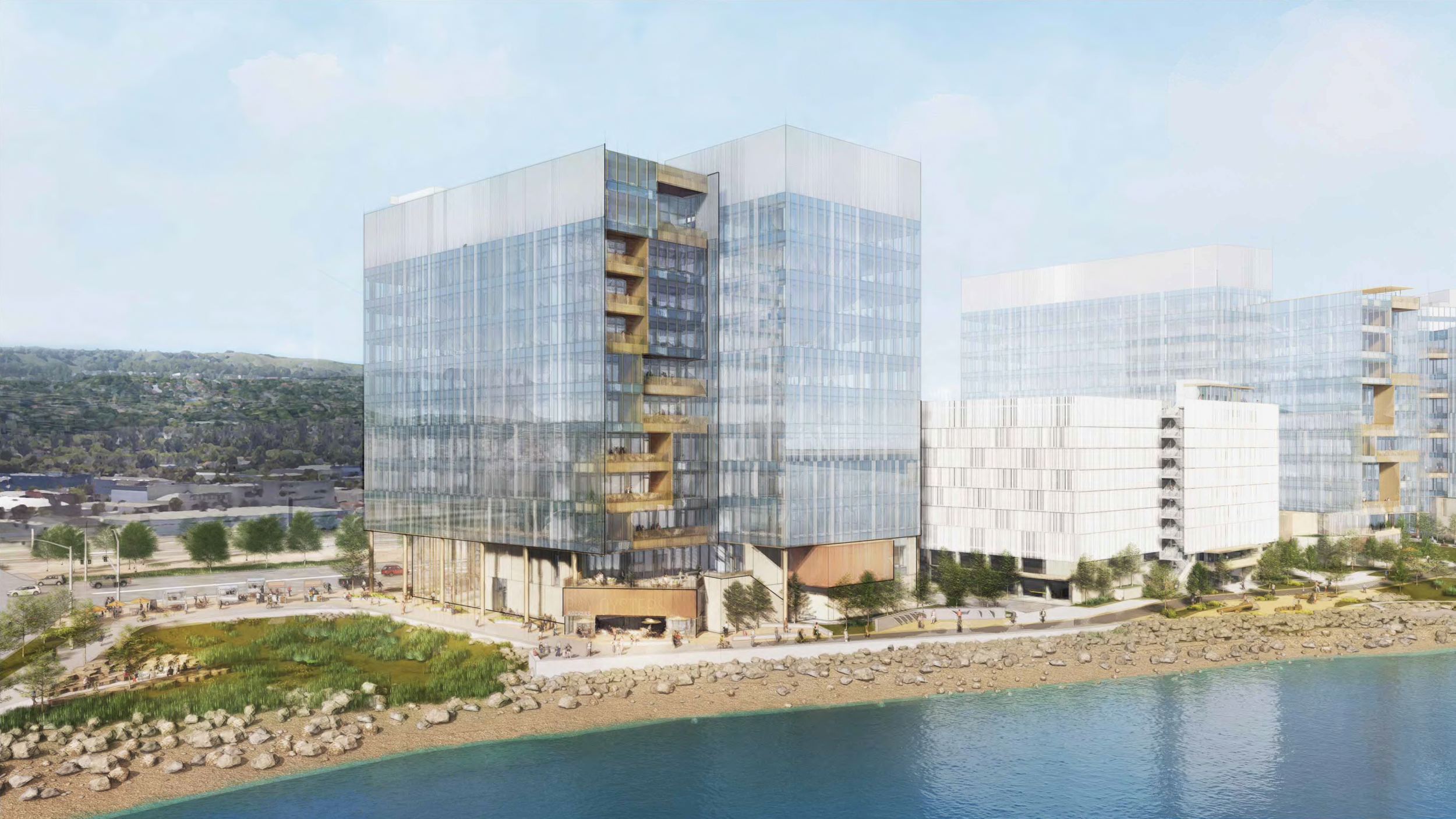
Peninsula Crossing Building South, rendering by WRNS Studio
The project includes a parking capacity for around 3,400 cars between two garage structures. While this is slightly less than initially proposed, it exceeds the city’s minimum parking requirement by 550 cars. Additional space will be included for just 629 bicycles. One parking garage will be located between Building Central and Building South, with the other garage on the northernmost edge of the property.
WRNS Studio is the design architect. Illustrations show the three office buildings covered in curtain-wall glass and warm metal-panel accents. In contrast, the two large garages will be wrapped in a porous metal-fin exterior.
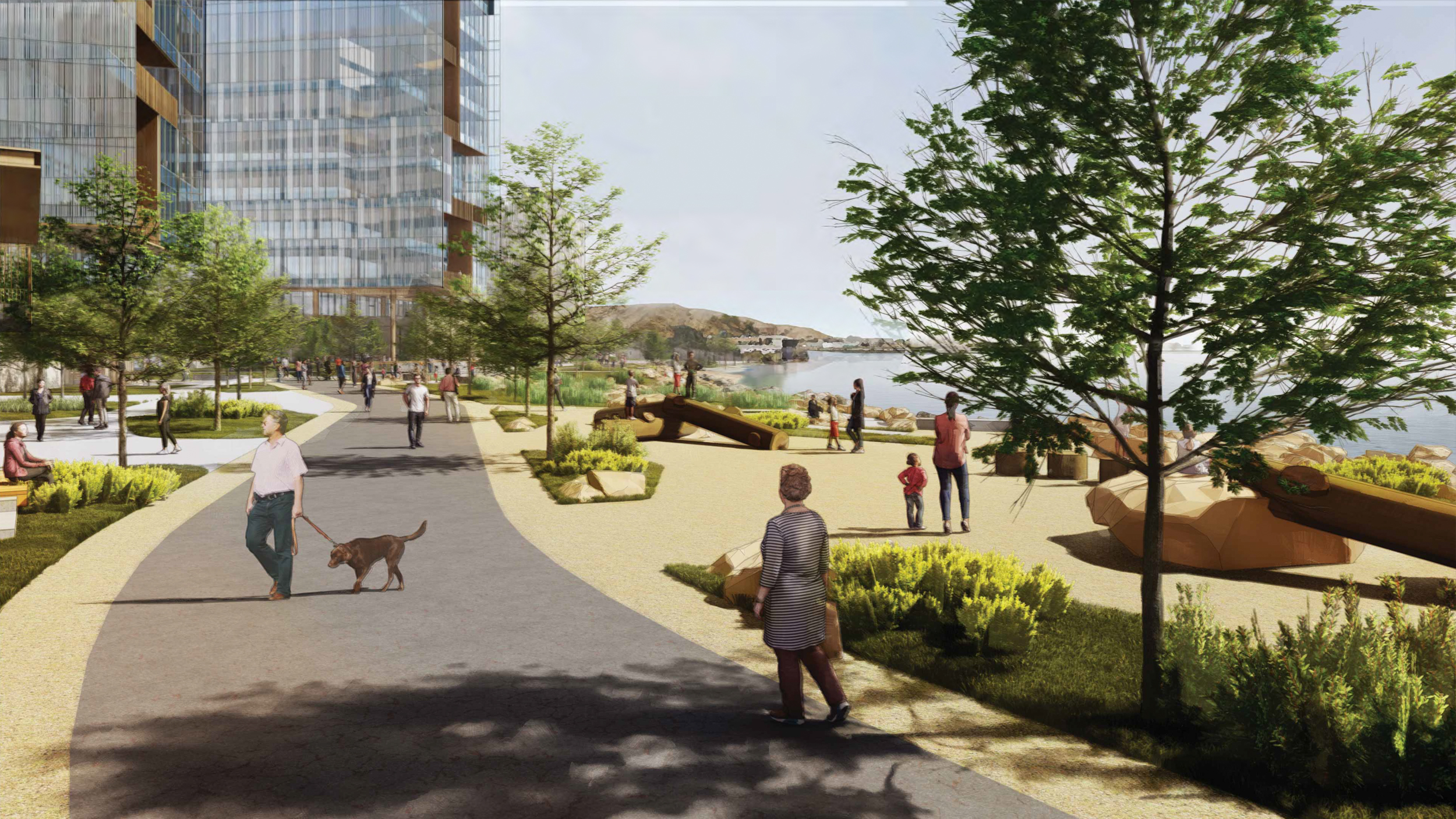
Peninsula Crossing Bay trail looking north toward the Easton Creek, rendering by WRNS Studio
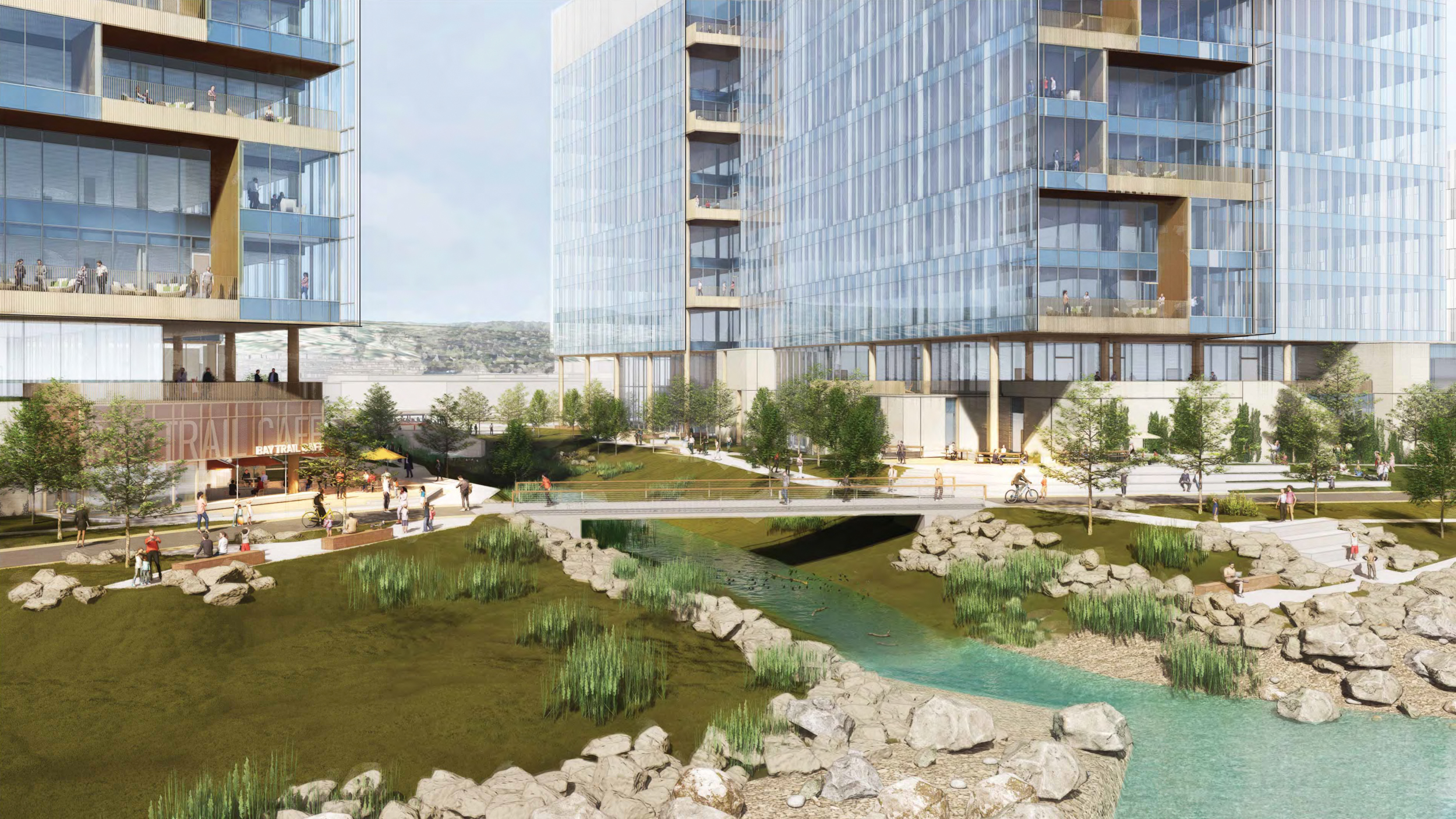
Peninsula Crossing Bay Trail and Easton Creek seen from the Shoreline, rendering by WRNS Studio
CMG is the landscape architect. The firm is overseeing several significant site improvements for employees and pedestrians. The waterfront site is already part of the regional Bay Trail. To improve connections, the site will have newly paved trails and a pedestrian bridge over Easton Creek. Other amenities for Bay Trail users will include a picnic area, outdoor cafe, terraced seating, outdoor workout furniture, and play areas.
DivcoWest purchased the properties in two phases, totaling around $109 million. Construction is expected to last around three and a half years from groundbreaking to completion. Project documents suggest work could start as early as this year, though market conditions for all commercial office space are tepid after rising vacancy rates across the region.
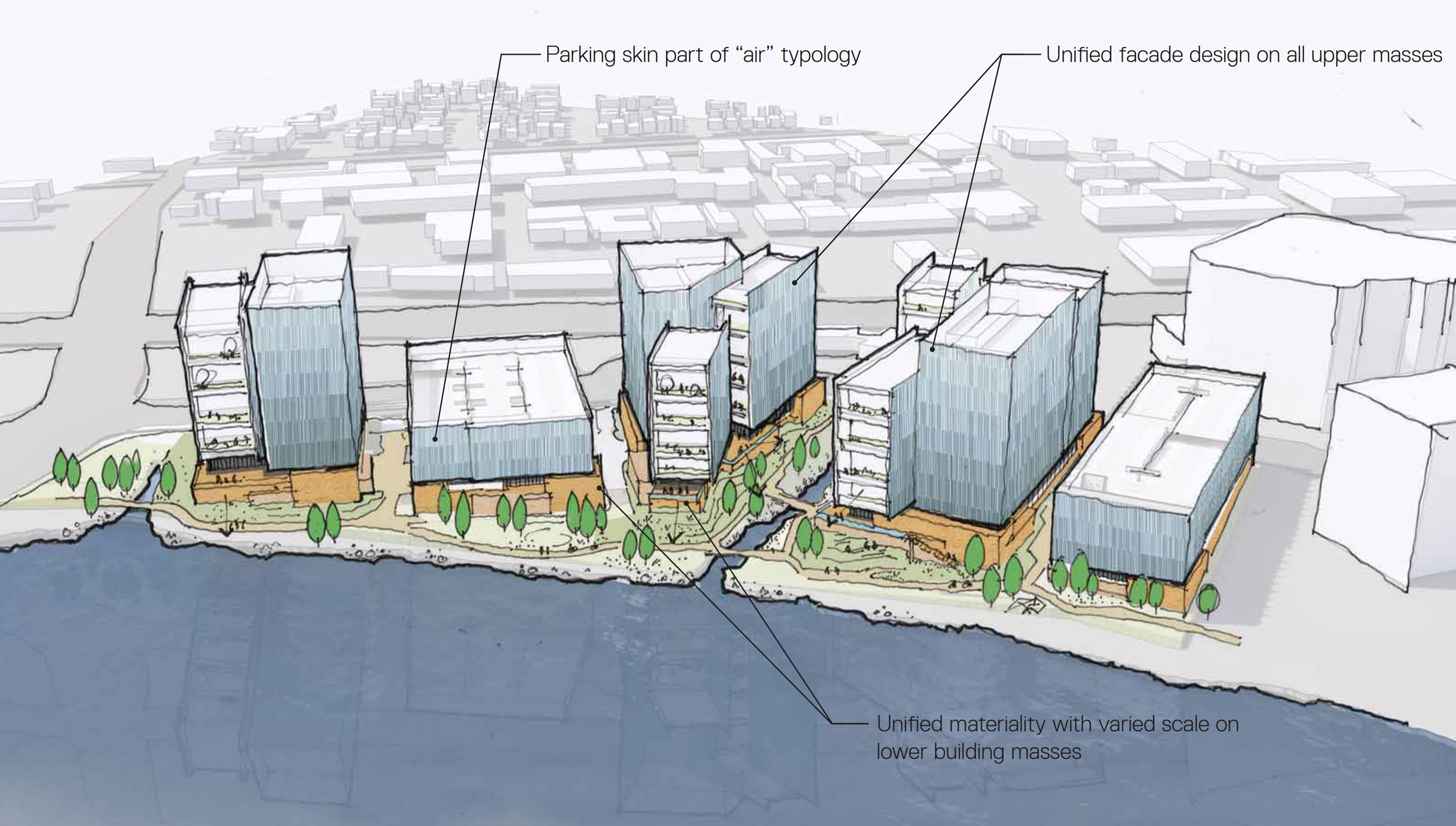
Peninsula Crossing design concept, rendering by WRNS Studio
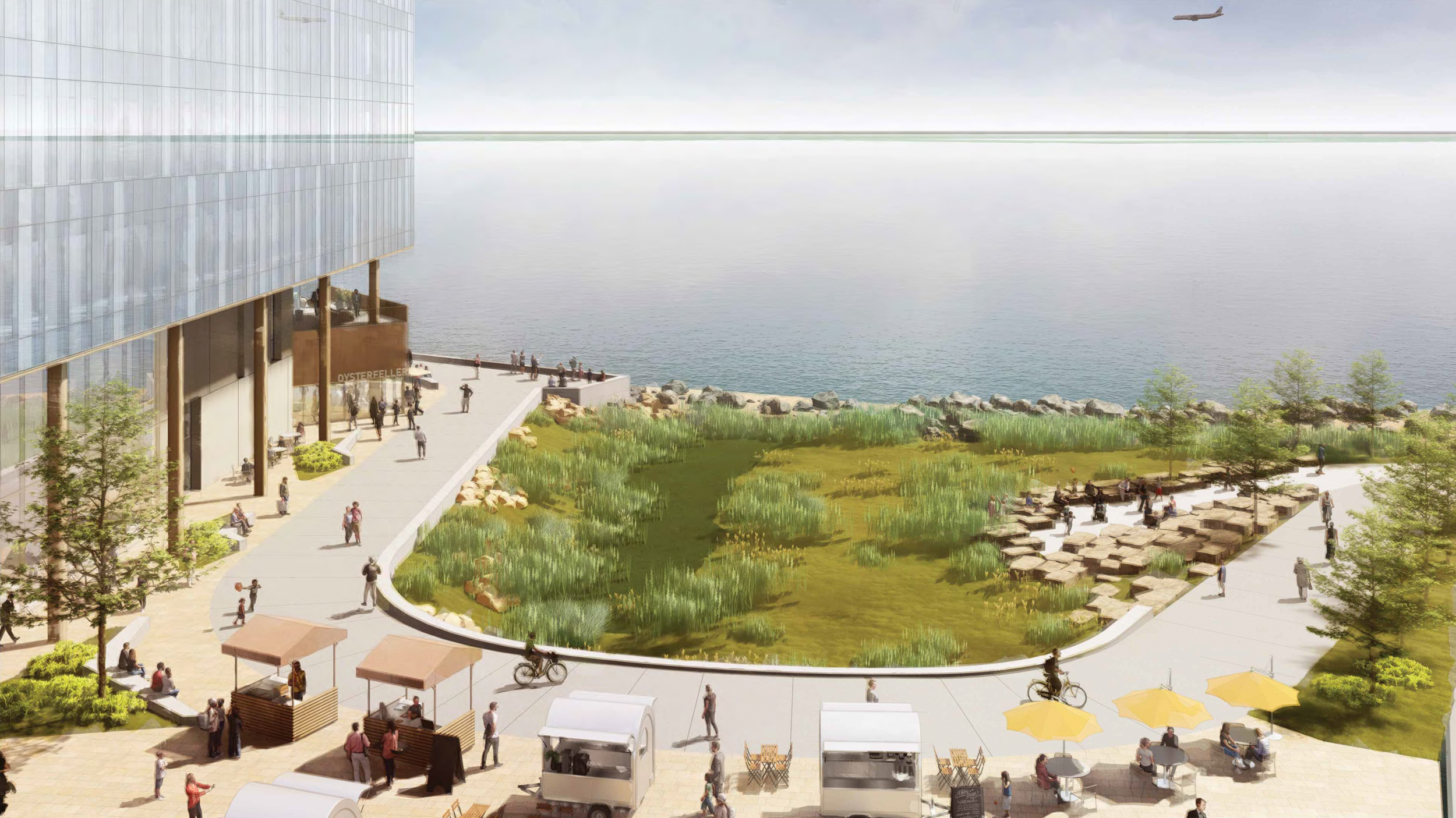
Peninsula Crossing South Gateway Plaza, rendering by WRNS Studio
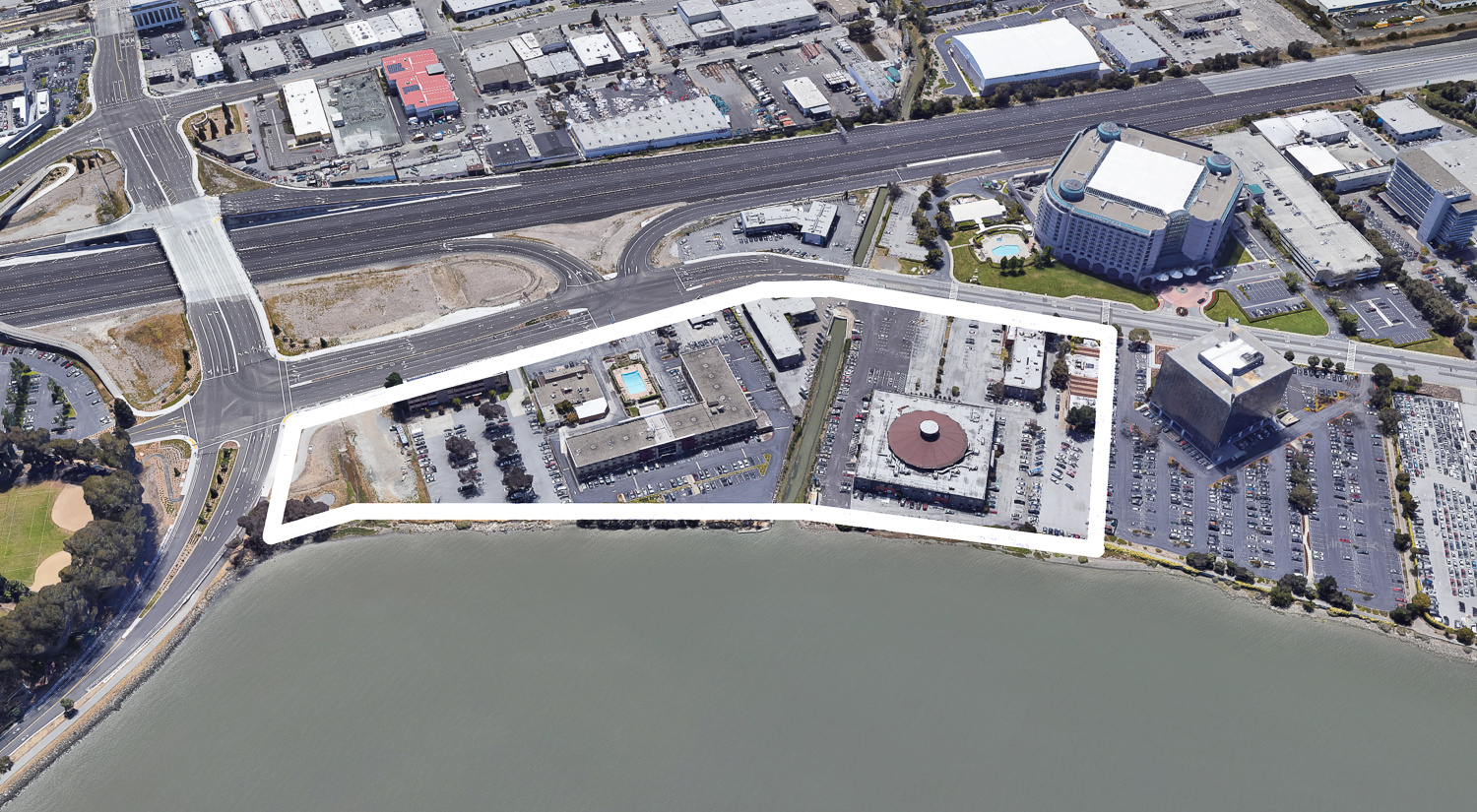
1200-1340 Bayshore Highway, aerial perspective via Google Satellite
The commission is scheduled to meet tonight, Monday, March 11th, starting at 7 PM. The event will be held in person at City Hall and online via Zoom. For more information, visit the city website here.
Subscribe to YIMBY’s daily e-mail
Follow YIMBYgram for real-time photo updates
Like YIMBY on Facebook
Follow YIMBY’s Twitter for the latest in YIMBYnews

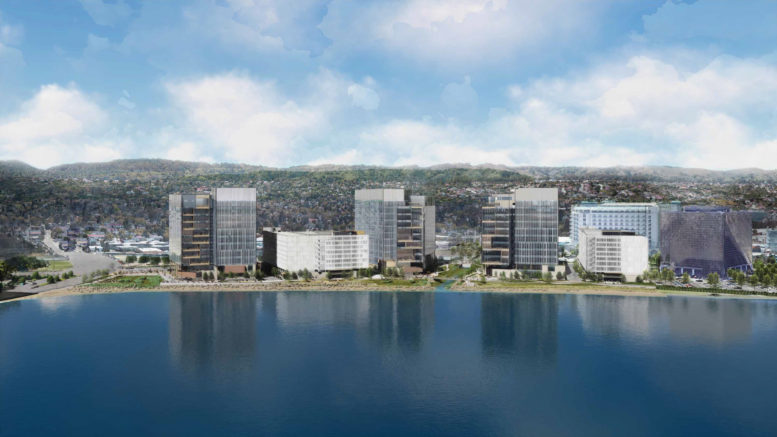
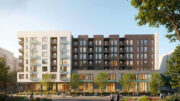



“ The project includes a parking capacity for around 3,400 cars between two garage structures. While this is slightly less than initially proposed, it exceeds the city’s minimum parking requirement by 550 cars.”
We are doomed as a species.
10 story parking garage… this is crazy. There should be a yearly tax on corporations for each parking space and developers for each parking built…. this is causing more people to drive. Tax incentives for companies and developers near or next to transit based on employee/parking ratio.
Agree with the comments about parking but also hope that glass is fritted for birds! Otherwise its going to be a GD massacre.
No cars on 101. I just realized cars are removed from Google satellite images.
I don’t think they are removed on purpose but by necessity. Imagery is created from thousands of individual photos taken seconds apart from an airplane. Also, to get the 3D effect available in google imagery the imagery has to be collected twice or even 3 times in a row to get slightly different angles of 3D objects like buildings and trees. This means that when all the images are blended together, temporary objects like people and cars turn into faint ghost images. I think they try to remove them in the image processing to make it look cleaner but if you look closely you can usually still see some of them.
3400 stalls dedicated to the care and feeding of cars is gross especially since the development is so close to the Broadway Caltrain station.
Caltrain only has weekend service to the Broadway station from what I remember.
Once electrified service begins at the end of the year the trains will stop at Broadway (and all other stations) on a regular basis throughout the day on weekdays and weekends. The new schedule is really a game changer.
Looks great and comparitively thoughtful. The relative density and landscaping make it shine IMO. I’d rather this isn’t what it takes to open up and revitalize our waterfront, but it works.
It’s ~10-12 min walk from Caltrain station! Bart station is not too far and 3400 stalls is ridiculous. It should be 300 max and if they need more capacity there is a huge parking lot at Crowne Plaza across the street – just partner with them.
All neighboring buildings have either huge parking lots or garages. I agree with the the comment above that we should tax per parking spot when building within a close proximity to public transportation.
Is it wise to build so close to the edge of the bay? Have they taken sea level rise into account? You’d have thought so, but maybe they figure the buildings will not last 50 years.
i) The sea level is not rising.
ii) They are already repurposing some office parks that were built in the 90s (in Foster City, etc.), so they surely don’t expect this to last much more than 50 years.
Wikipedia: Between 1901 and 2018, average global sea level rose by 15–25 cm (6–10 in), an average of 1–2 mm (0.039–0.079 in) per year.[2] This rate accelerated to 4.62 mm (0.182 in)/yr for the decade 2013–2022.[3] Climate change due to human activities is the main cause.
Wikipedia is not credible on such topics.
‘Climate Change’ has been 10 years away for 60 years. Watch what the film ‘Soylent Green’ predicted about 2022.
I guarantee that this complex is not in danger.
Is KQED reliable for you? From their website:
“ Models used in the state’s latest sea level rise assessment, from 2017, include an upper range defined in terms of statistically less probable events. They show the bay could rise by up to 1.9 feet by the year 2050 and 6.9 feet by the end of the century, which are greater than the levels shown in the two maps on this page.
But it could get even worse: Cities preparing for future flooding also have to worry about several additional feet of water crashing against their shorelines during a bad storm.
Already during storms, East Palo Alto and other cities along the shoreline experience coastal flooding and erosion, which will only be exacerbated by the coming rise in sea level.”
Look on the bright side: A 10-story parking garage is better than flat parking.
If 10-story parking garages are viable, then the Bay Area should be building them everywhere and repurposing the other 90% of flat parking lots into real estate (preferably housing).
The thing is though, if they just shared the lots for other buildings they wouldn’t need 3400 parking spaces. Those spaces sit empty on the weekends and I guarantee the employees working there won’t be driving 3400 cars on that section of 101 everyday – that area already gets backed up during rush hour and the weekends and that’s even during post-covid hybrid working. The city really failed to plan this area. They could have done a lot to encourage better land use and not continue to cut off their only “waterfront” parcels of land with massive parking garages and limited use space. Sure – the only way to really get there is by car right now but that’s a solvable long term problem.
True, but 10-story is still way, way better than surface. Look at the parking lot immediately to the North (to the right in the photo).
Agree with the many comments regarding excessive parking. How myopic to plan for so much parking. A life sciences campus that ignores science and harms life by design.
Meanwhile Caltrain’s a short walk away, as others have mentioned, and Samtrans’ intra-county route 292 with all day service every 20 to 30 minutes passes by right out front.
San Mateo County bends over backwards to keep the car king and they’re failing future generations if they approve such excessive parking. Yes, parking and congestion taxes are very much needed.