Updated plans have been filed for a new eight-story residential infill at 3601 Lawton Street in San Francisco’s Outer Sunset. The application doubles the potential redevelopment’s height compared with 2018-era plans. 3S San Francisco is responsible for the application on behalf of the South City-based property owner, Double AA Corporation.
The 96-foot-tall structure will yield 69,900 square feet, including 59,600 square feet for housing and 9,900 square feet for a basement garage. Apartment types vary, with a studio, 23 one-bedrooms, 16 two-bedrooms, and six three-bedrooms. Parking will be included for 28 cars and 50 bicycles.
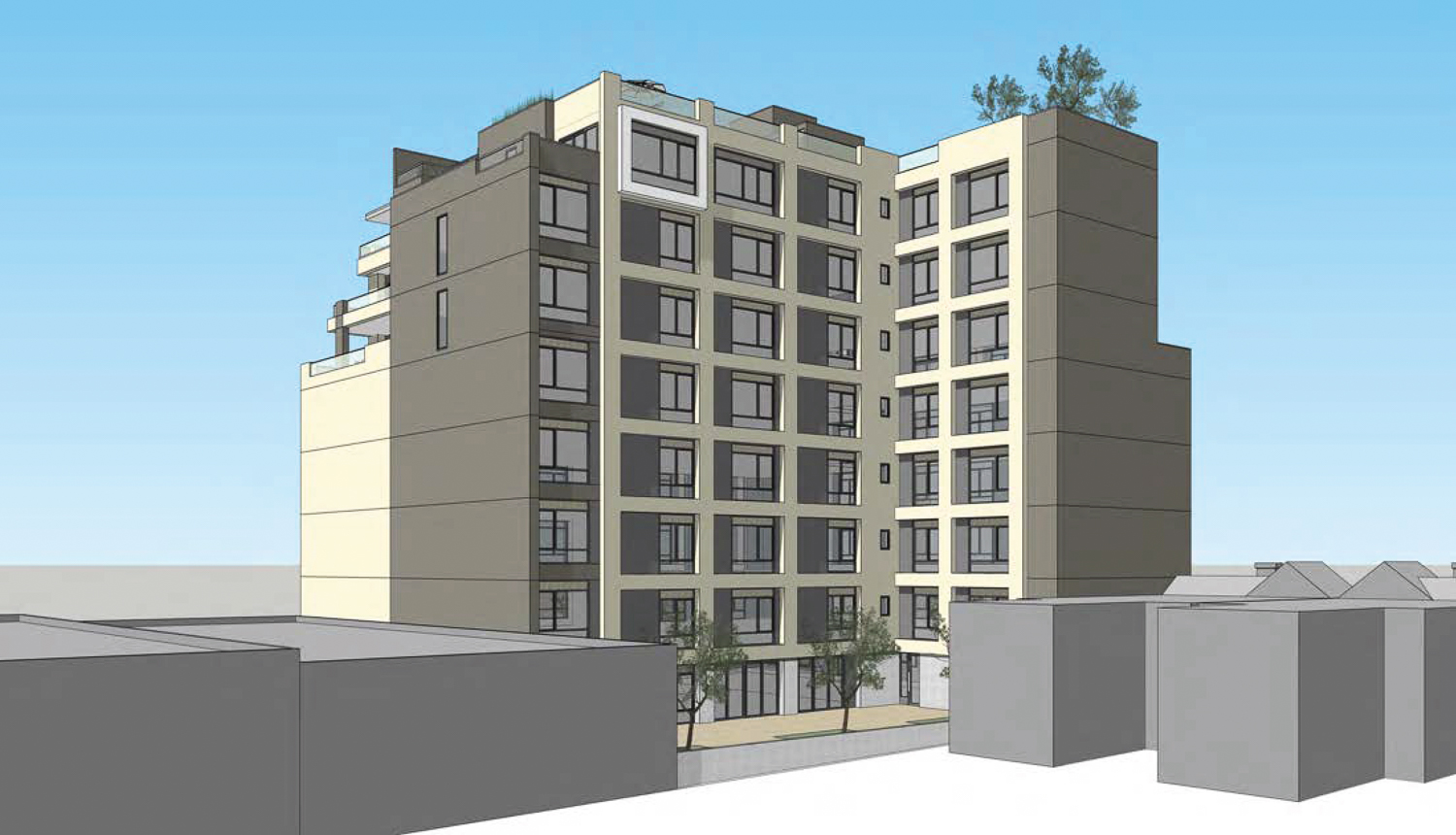
3601 Lawton Street rear lot view, rendering by Kip Coleman Architecture
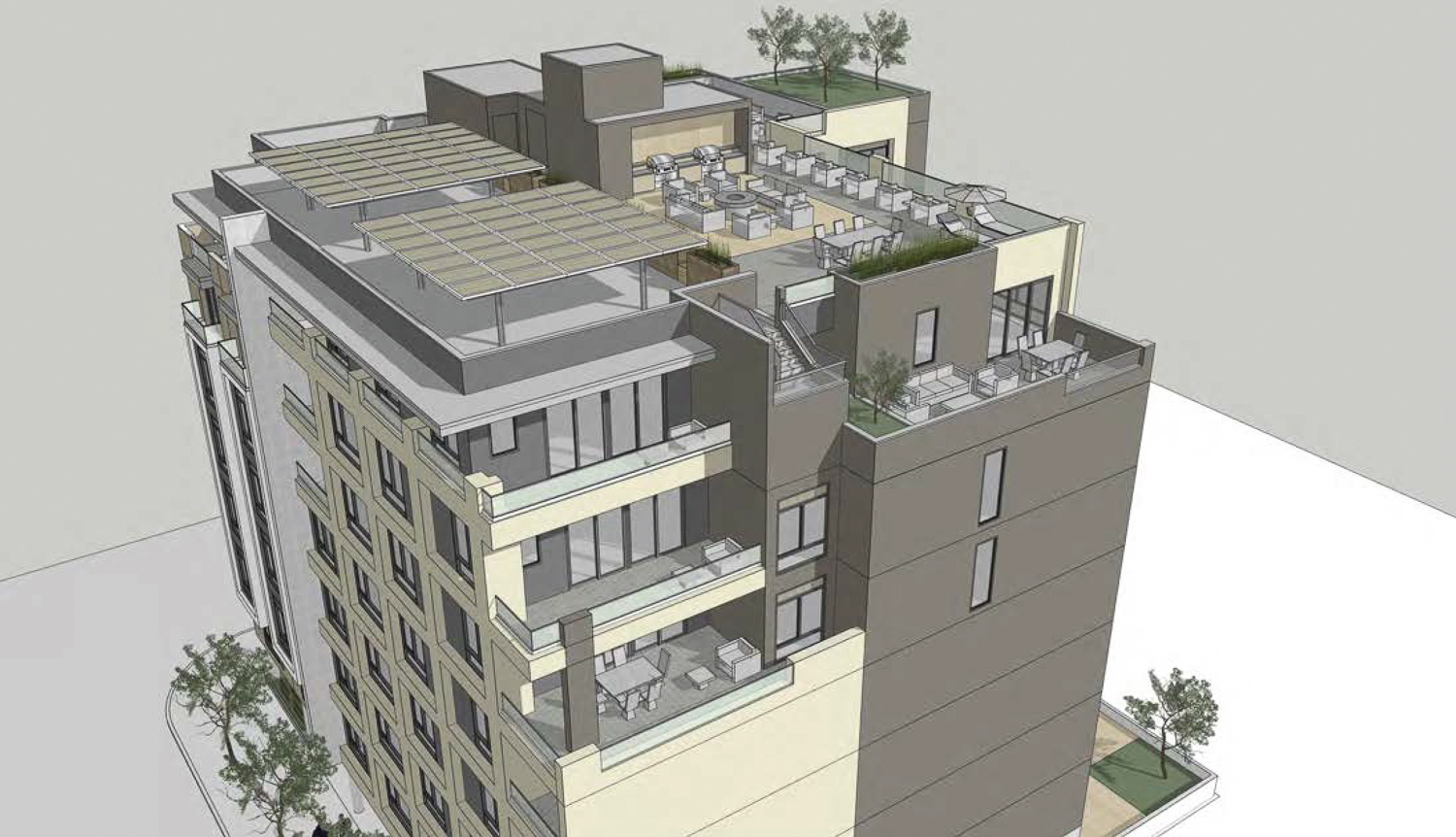
3601 Lawton Street view of the various rooftop decks, rendering by Kip Coleman Architecture
The project application uses several Senate and Assembly bills, including AB 2011, SB 330, and SB 423, to streamline the approval process with increased density. Ten of the 46 proposed apartments are designated as affordable, allowing the developer to reach a 94% density bonus. The price range will vary according to the project plans, with six very low-income units and four moderate-income units.
Nevada-based Kip Coleman Architecture is responsible for the design. Illustrations show a plain podium-style complex with an articulated facade to break apart the overall massing visually. The exterior will be wrapped with hardie panel cladding and stucco. Tanaka Design Group is the landscape architect.
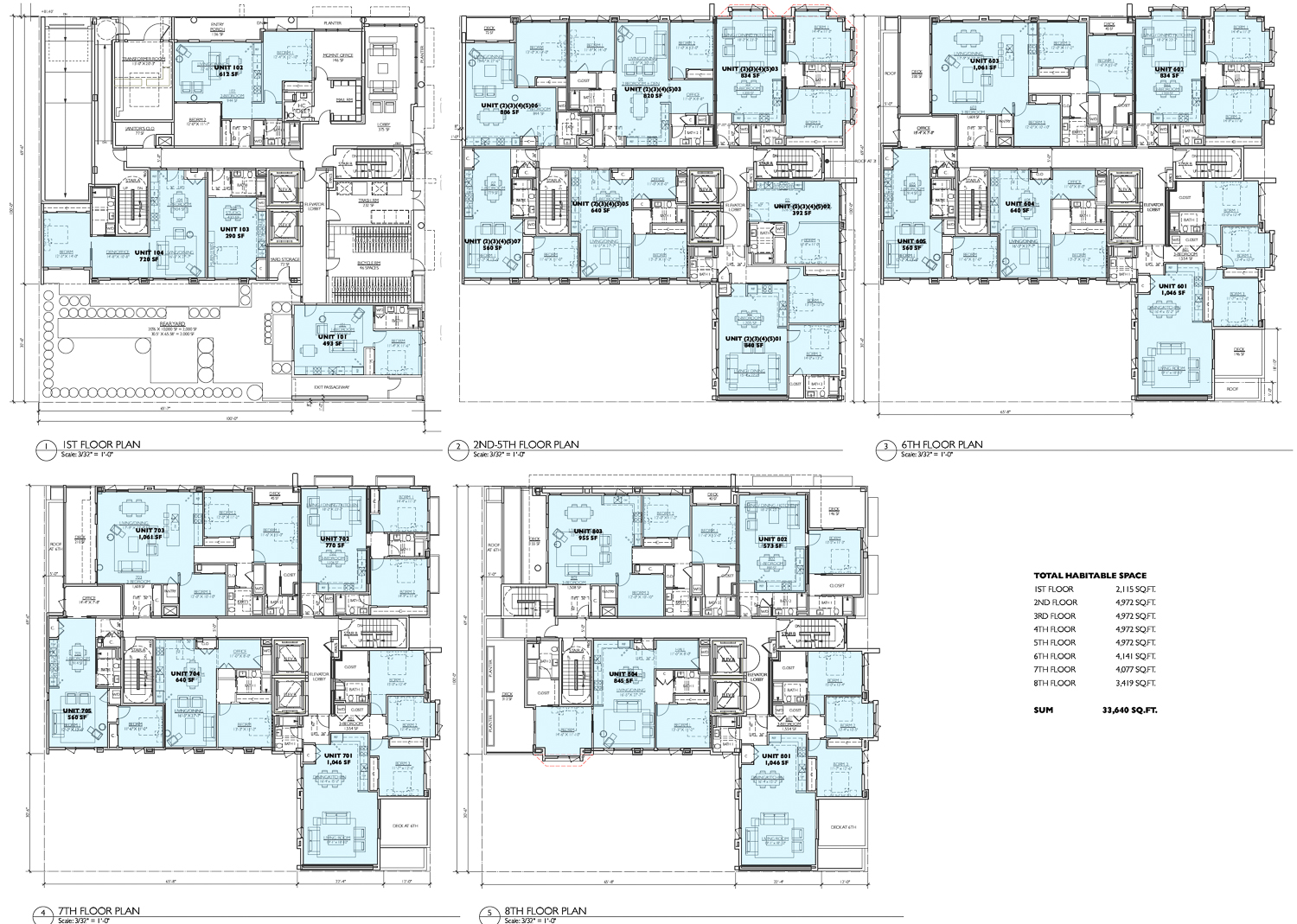
3601 Lawton Street floor plans, illustration by Kip Coleman Architecture
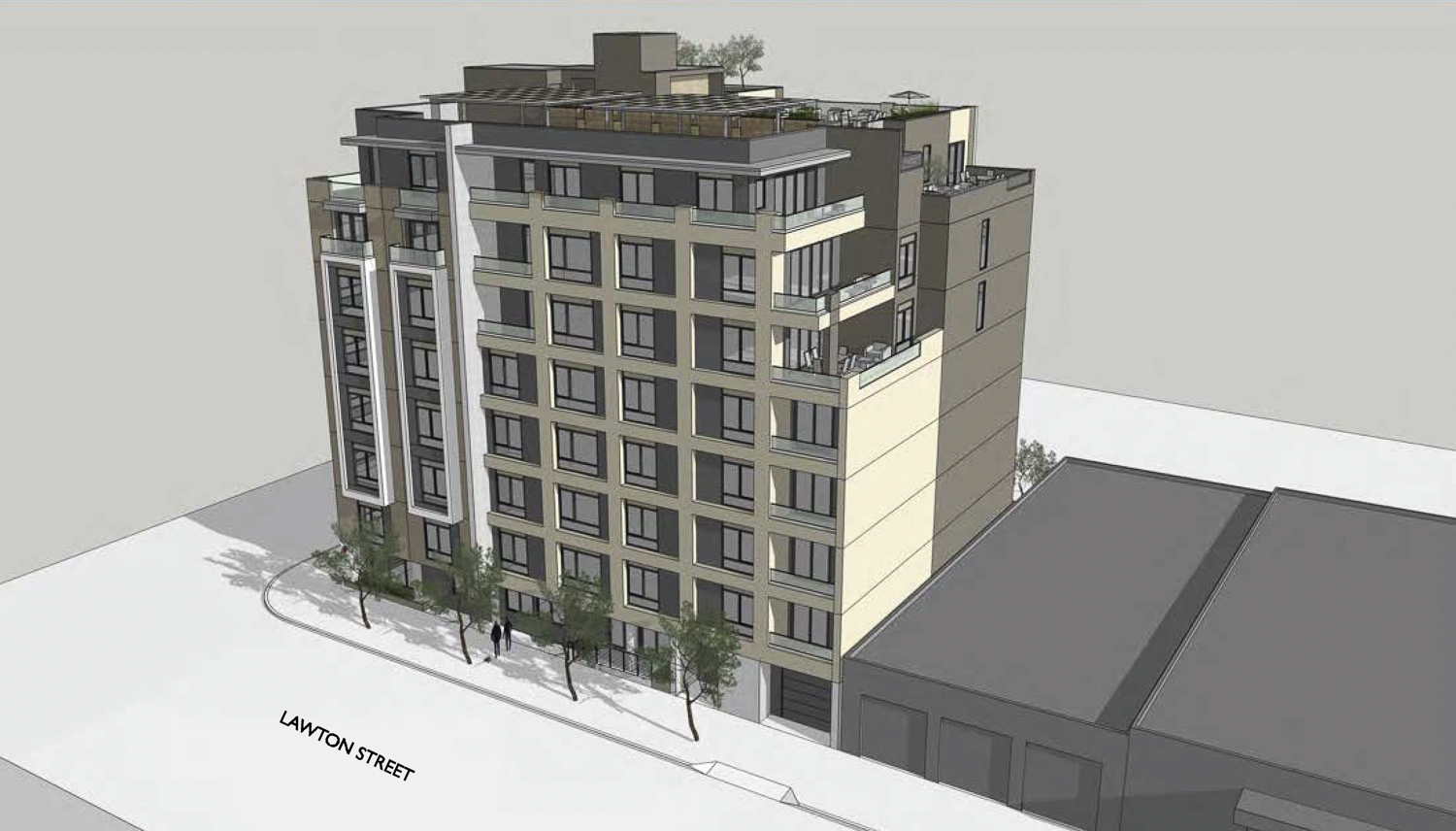
3601 Lawton Street looking over Lawton, rendering by Kip Coleman Architecture
Less than half a mile away, construction is wrapping up for the largest active project in the city’s infamously low-slung neighborhood. Last October, YIMBY visited to see that MidPen Housing had topped out on the Shirley Chisholm Village Eductor Housing project, a five-story apartment complex that replaced the former Francis Scott Key School Annex at 1360 43rd Avenue.
City records show the property last sold in 2014 for $1.2 million. Planning department records show the first plans surfaced for 3601 Lawton Street in 2015, replacing the gas station with four three-unit buildings. By 2018, Double AA resubmitted plans invoking HOME-SF to build 38 apartments in a four-story complex.
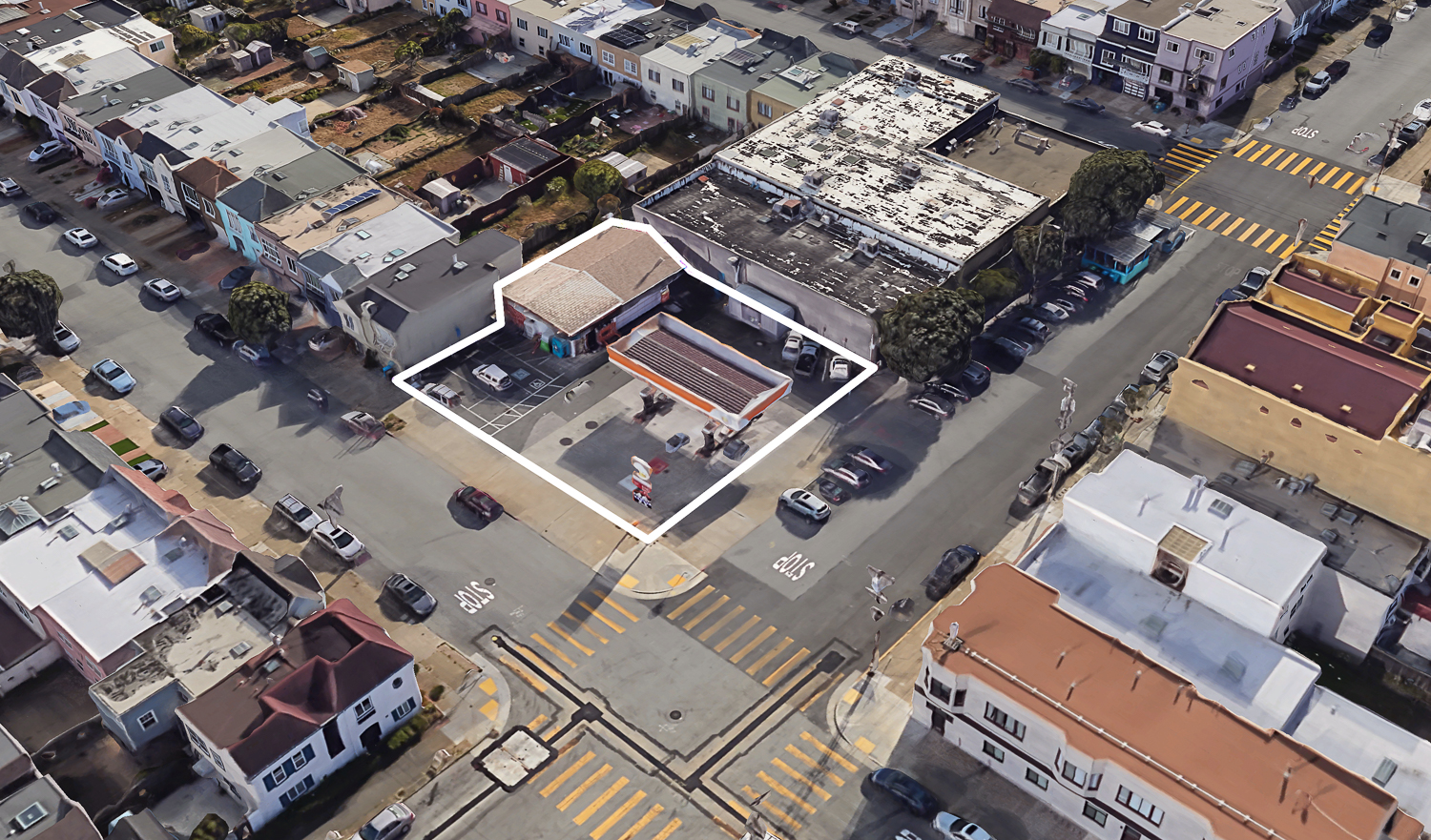
3601 Lawton Street, image via Google Satellite
The site is currently occupied by a gas station and auto repair shop. Construction is expected to cost around $19 million, not including all development costs. The timeline for completion has yet to be shared.
Subscribe to YIMBY’s daily e-mail
Follow YIMBYgram for real-time photo updates
Like YIMBY on Facebook
Follow YIMBY’s Twitter for the latest in YIMBYnews

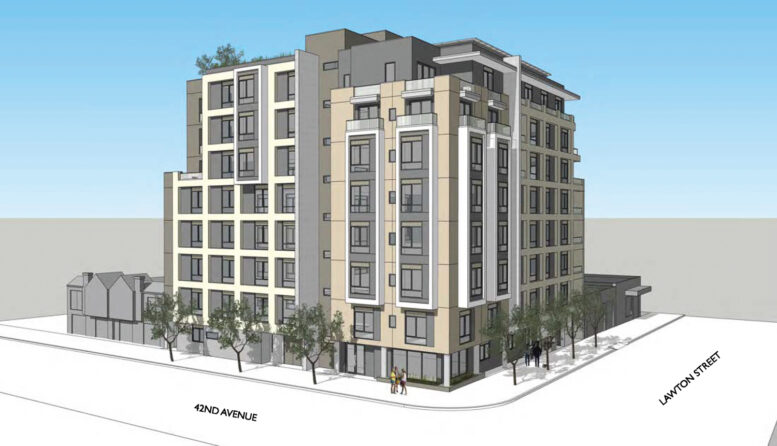
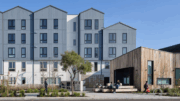
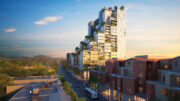
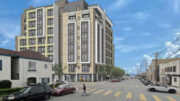
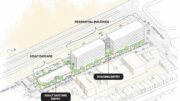
Alternative housing stock in the sunset is a good thing, especially to the N and <15 min walk the beach. There‘s some apartments but not enough.
An 8 story apartment building is music to my ears. If only these a few thousand of these had been built where appropriate the last 40 years in the Bay Area we wouldn’t be in this affordable housing crisis now.
Can’t wait to see more of these projects in the Sunset. The ground floor retail should be a supermarket for the neighbors.
There isn’t ground floor retail in this project. Instead it has a parking garage.
Pretty cool. 1975 Holiday Inn aesthetic for the win though
If you can find 1 holiday inn from 1975 that looks anything like this I will give you $1 million dollars.
I see where Brian is going there. It’s the wall of recessed windows in between concrete brackets – very reminiscent of the Holiday Inn on Van Ness and Pine.
I’d also call that vibe “budget brutalism”, like an admin building in Sacramento or on a Cal State campus that’s a cheap knockoff of Boston City Hall. Or take your pick from the alphabet soup of Federal agencies in DC that are HQ’d in brutalist shells.
A reminder that ONE gas station is enough land for 46 apartments even if built to only 8 stories.
2024 – 2150 = Empty lots, gas stations and other single story commercial buildings get demolished for housing in the Sunset.
2150 = Single family homes start getting demolished en masse in favor of four story buildings.
Sure is butt ugly