The San Ramon Planning Commission is scheduled to review new plans to replace the Bishop Ranch Medical Center with housing at Block 11. The conceptual proposal hopes to bring nearly two hundred homes across from the 404-unit City Village community under construction. Trumark Homes is sponsoring the project for the property owner, Sunset Development.
The project aims to create 199 dwellings spread across 61 narrow single-family homes and 138 townhome-style units in multiplex structures. Each apartment will feature four bedrooms and a two-car garage. The master plan for Block 11 will achieve an average 26.2 unit-per-acre density, offering an overall parking for 433 cars.
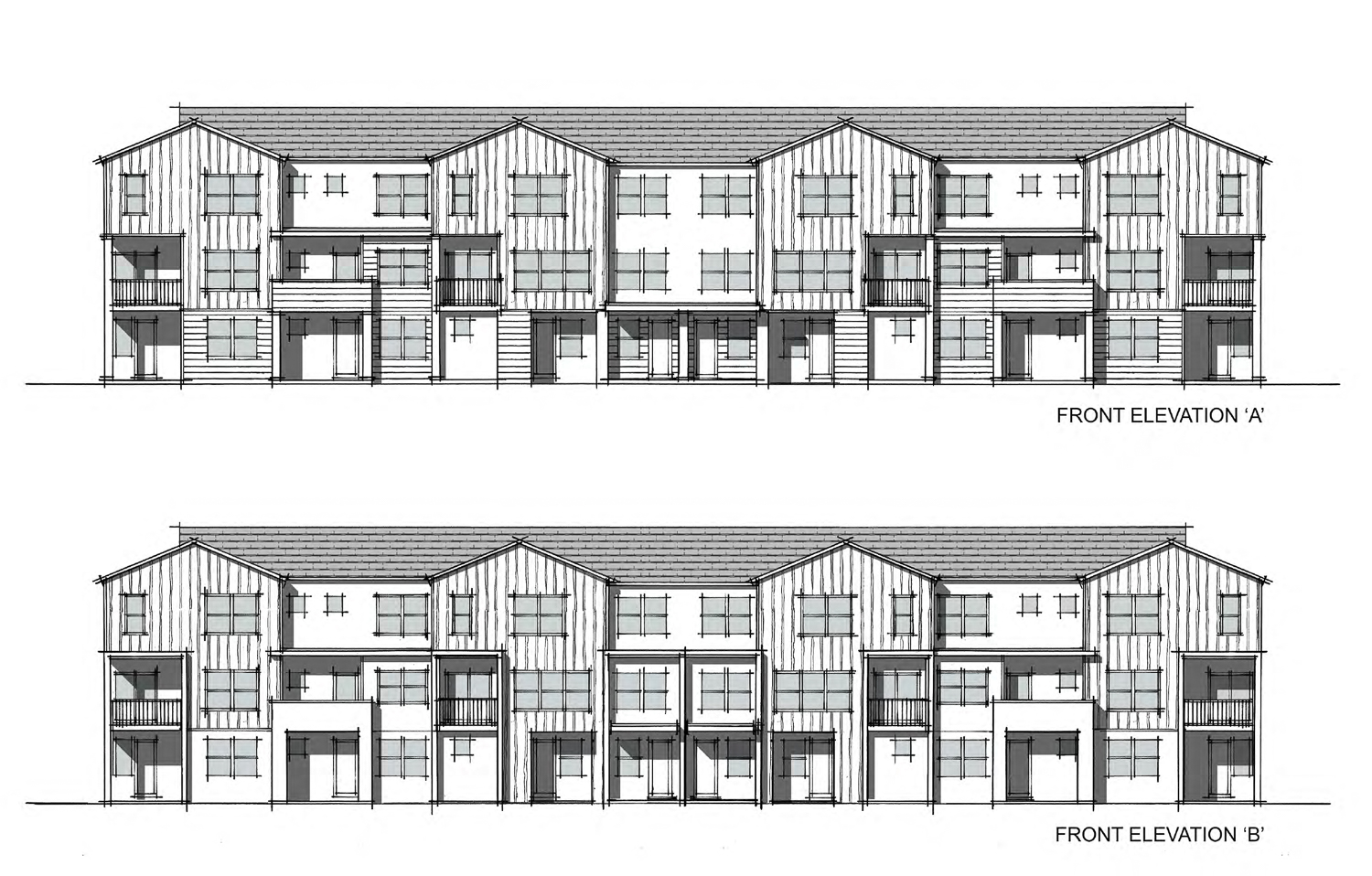
Bishop Ranch 11 eight-unit townhome elevation, illustration by SDG Architects
SDG Architects is responsible for the design. Illustrations of the multiplex structures and detached homes all feature familiar gable forms and randomized articulation using a handful of materials. The application describes the landscape design as “a network of internal landscaped paseo walkways, an eight-foot meandering detached sidewalk along the public street, and street trees planted to buffer the project from the public roadway.” Residential amenities will include open space with outdoor furniture and a barbecue pit maintained by an HOA.
Sunset Development is the family-owned company responsible for building Bishop Ranch since the late 1970s. Sunset has worked with the city of San Ramon to pursue the CityWalk master plan. The ambitious vision hopes to reshape the 585-acre office campus with roughly 4,500 apartments, retail, and a hotel.
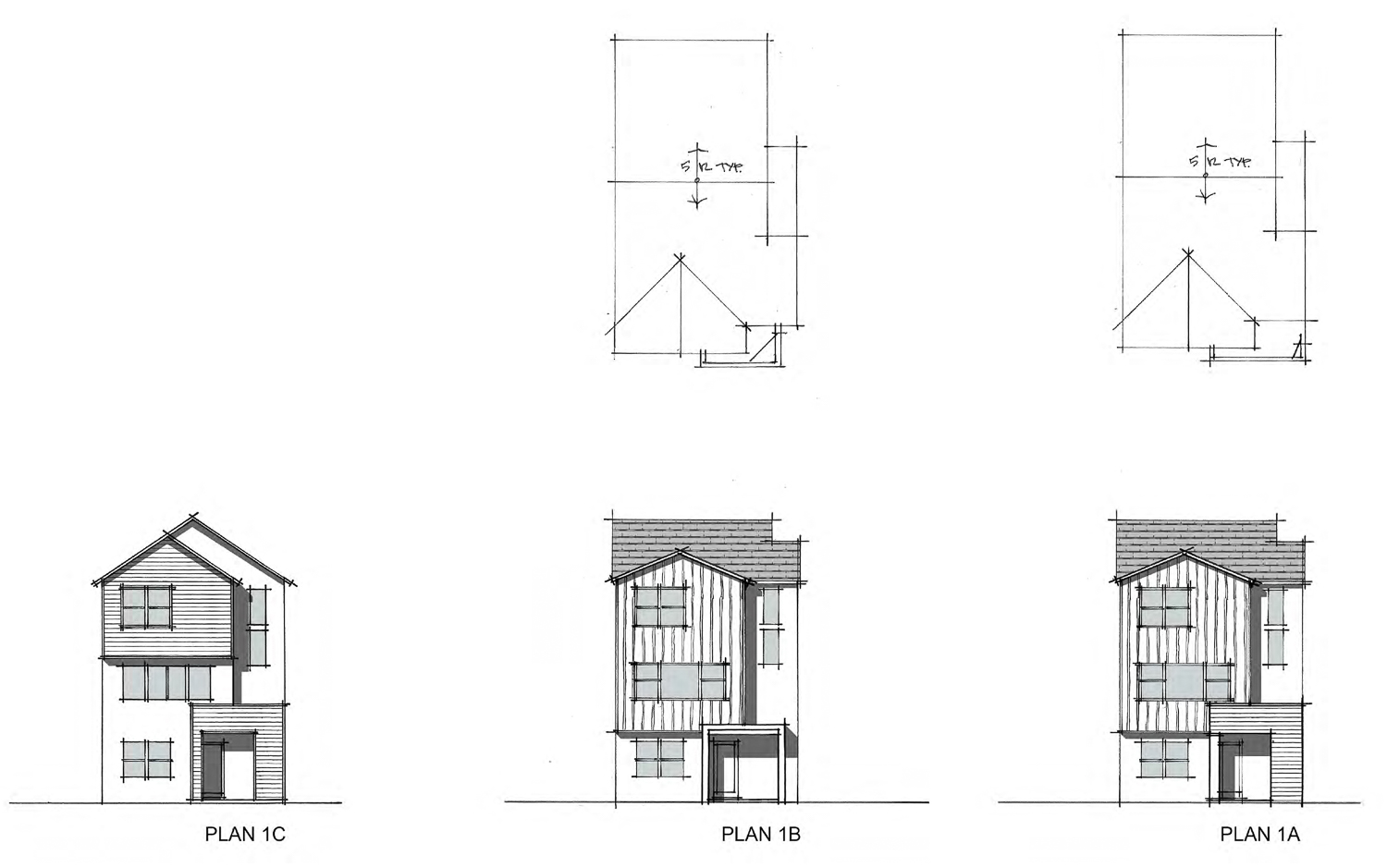
Bishop Ranch 11 single-family home elevation, illustration by SDG Architects
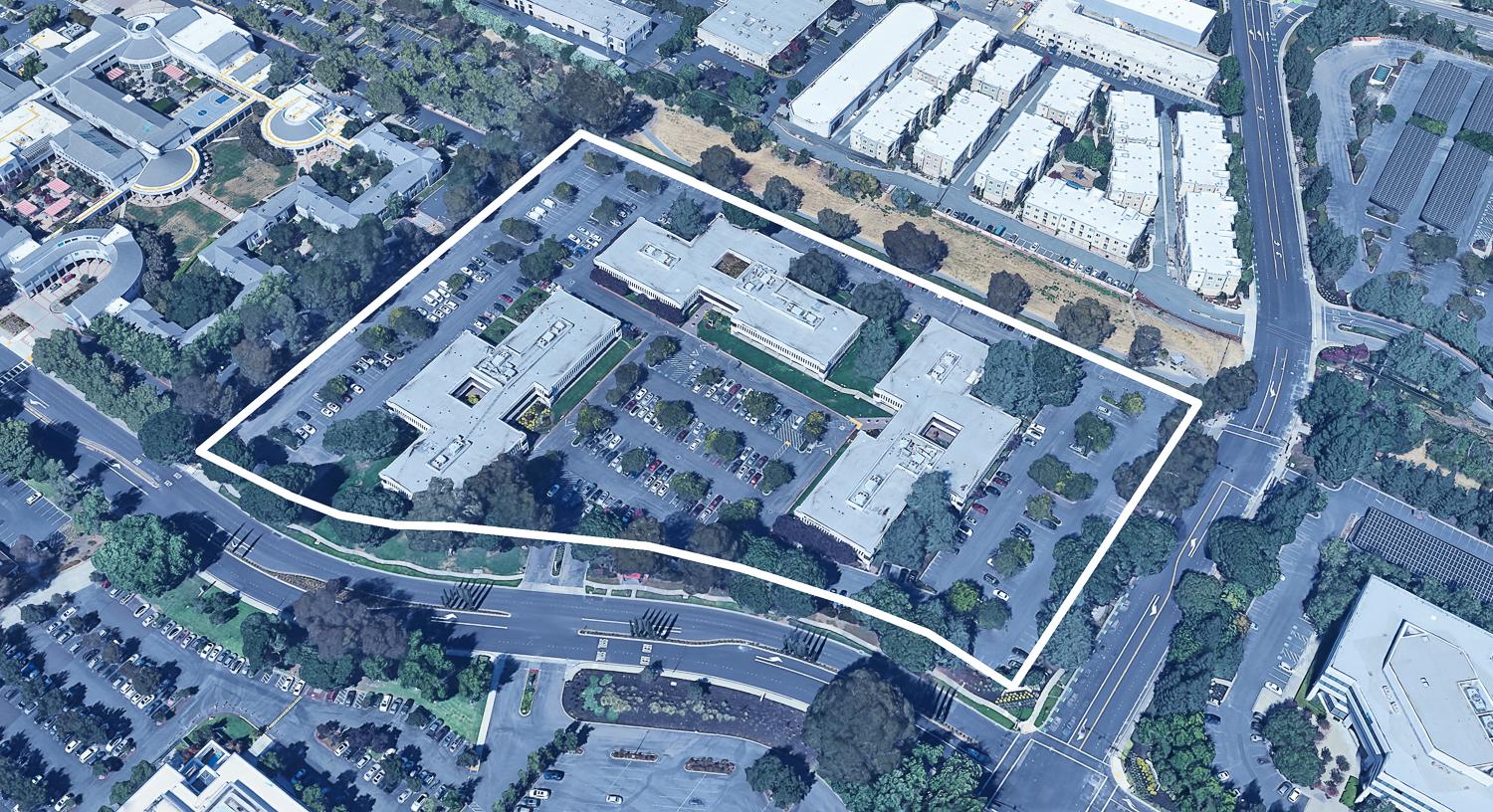
Bishop Ranch 11 existing condition, image via Google Satellite
The 11-acre site is located along Camino Ramon, Norris Canyon Road, and the Iron Horse Trail. Future residents will be within walking distance from the busy Crow Canyon Commons shopping center, anchored by a grocery store, liquor store, and several other shops and restaurants.
The office block is occupied by three two-story buildings anchored with the UCSF Benioff Children’s Hospital, Diablo Family Physicians, and the John Muir Urgent Care. The site is across from City Village, the 404-unit single-family masterplan under construction by SummerHill Homes.
The meeting is scheduled to start tonight, July 16th, at 6 PM. The event will take place in-person inside the Council Chamber. The event will be streamed via Zoom for public viewing only. For more information about how to attend or participate, visit the city website here.
Subscribe to YIMBY’s daily e-mail
Follow YIMBYgram for real-time photo updates
Like YIMBY on Facebook
Follow YIMBY’s Twitter for the latest in YIMBYnews

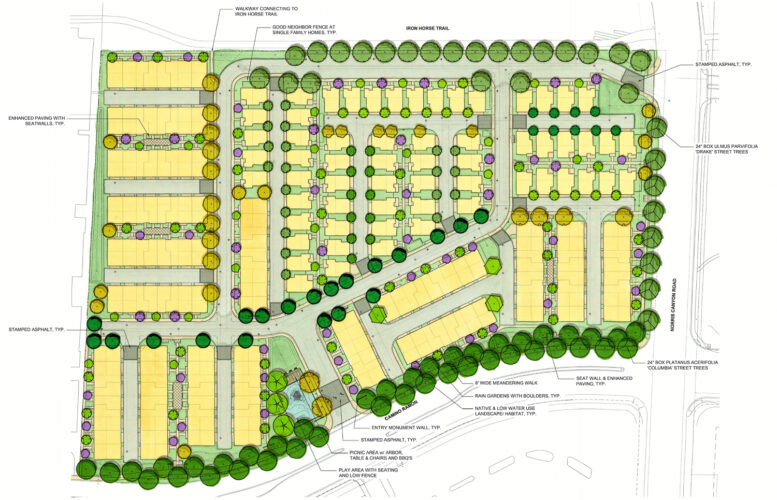
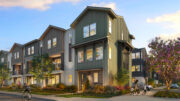
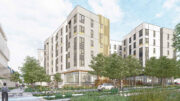
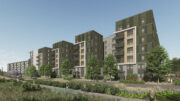
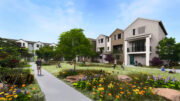
Be the first to comment on "Trumark Homes Proposes Redevelopment of Bishop Ranch 11, San Ramon"