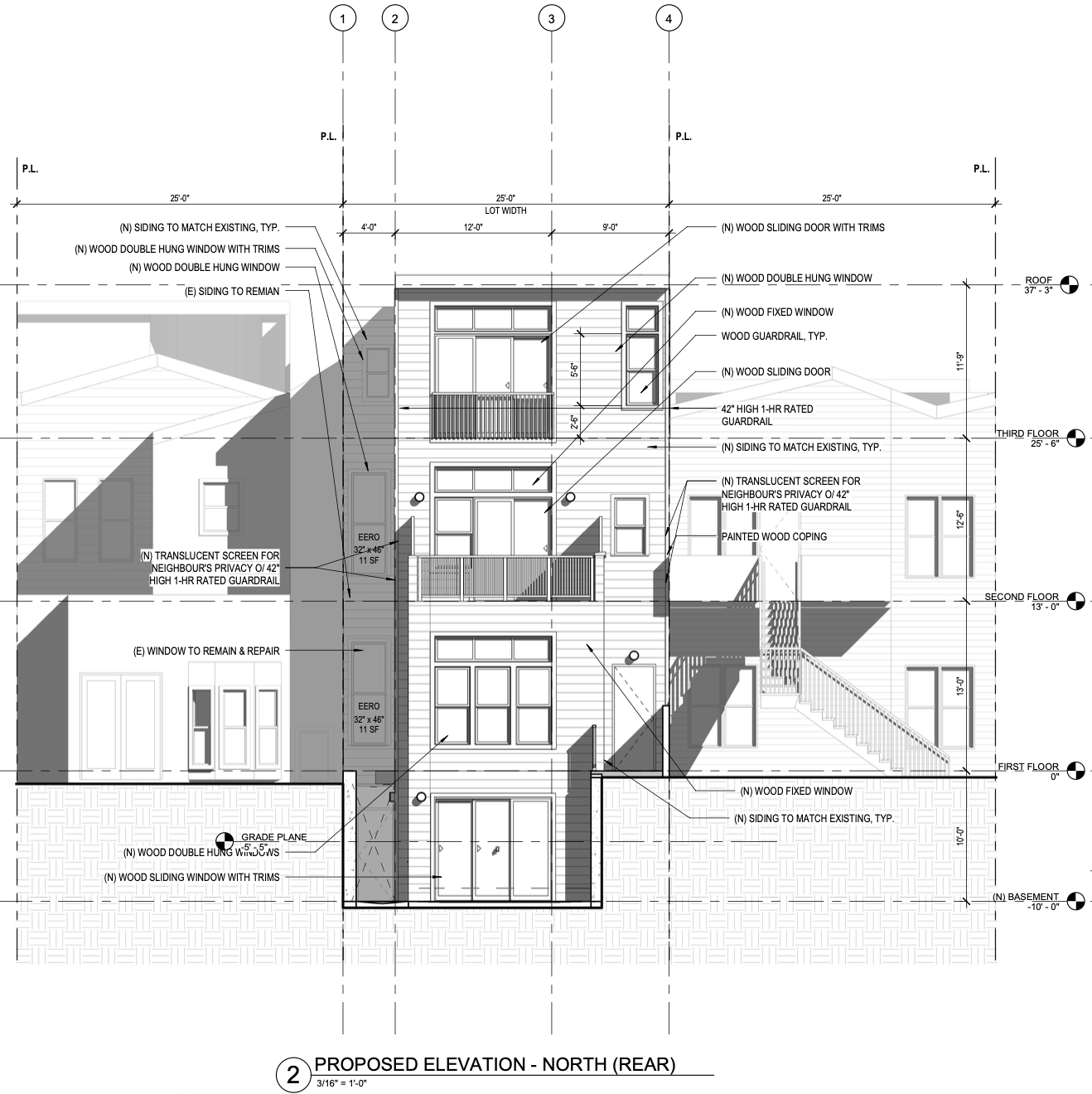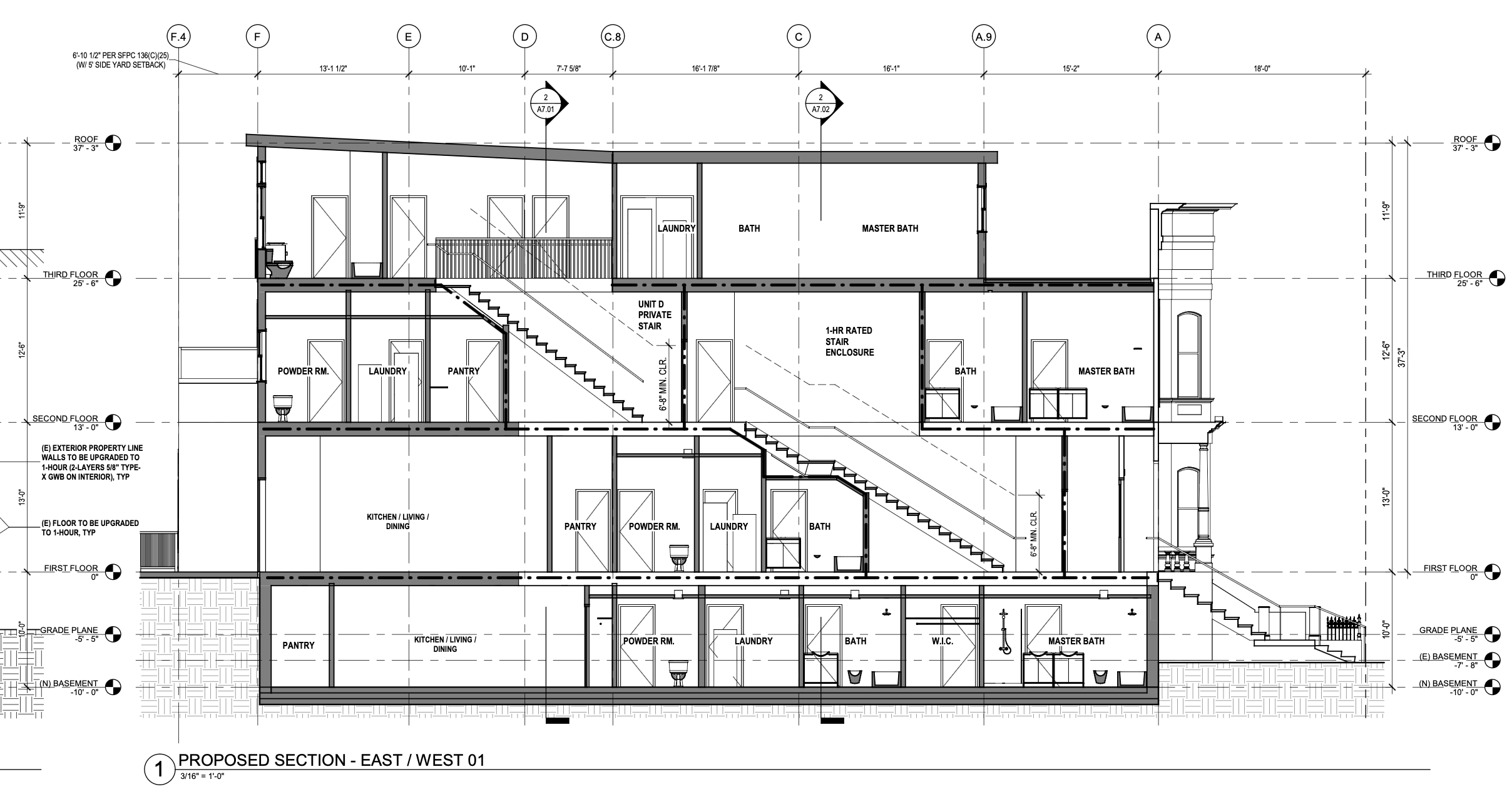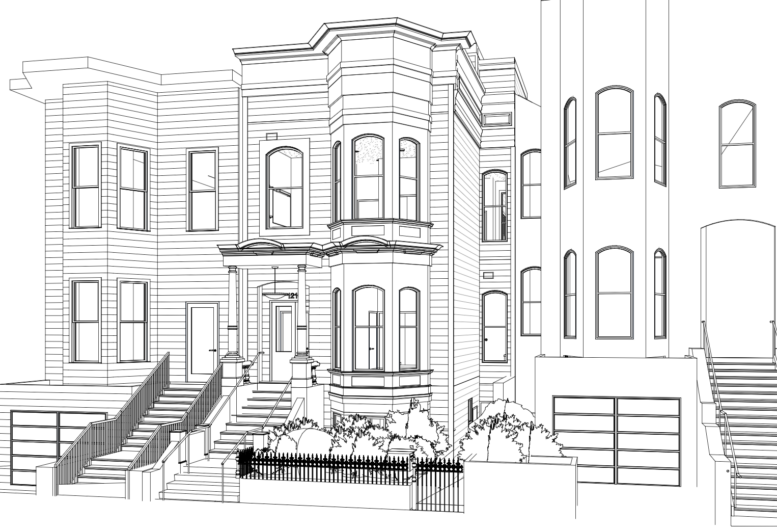Development permits have been filed seeking the approval of a new alterations proposed for an existing residence at 1216 Fulton Street in Alamo Square, San Francisco. The existence residence is a known historic resource (Class A).
Kerman Morris Architects is responsible for the designs.

1216 Fulton Street Proposed Elevation via Kerman Morris Architects
The scope of work includes additions and alterations to an existing two-unit Victorian building. The project will add two units, making up a total of four dwelling units. With this revision, no changes are proposed to the façade that can be seen from the public right-of-way.

1216 Fulton Street Proposed Section via Kerman Morris Architects
Work consists of excavation at the basement level for a new ground floor flat with respect to the front, side, and rear. The existing two stories will be renovated into two flats with a new story added (third floor) for the proposed fourth dwelling unit. No parking is proposed and the majority of the existing front yard will remain with a small path created for access to the new basement level unit.
The estimated project completion timeline has not been announced yet.
Subscribe to YIMBY’s daily e-mail
Follow YIMBYgram for real-time photo updates
Like YIMBY on Facebook
Follow YIMBY’s Twitter for the latest in YIMBYnews


Nice that they’re keeping the front garden. So many of them have disappeared.
Maintaining the original decorum of the building is wonderful, also good it’s adding more livable space for people
This development is oversized and should not be allowed