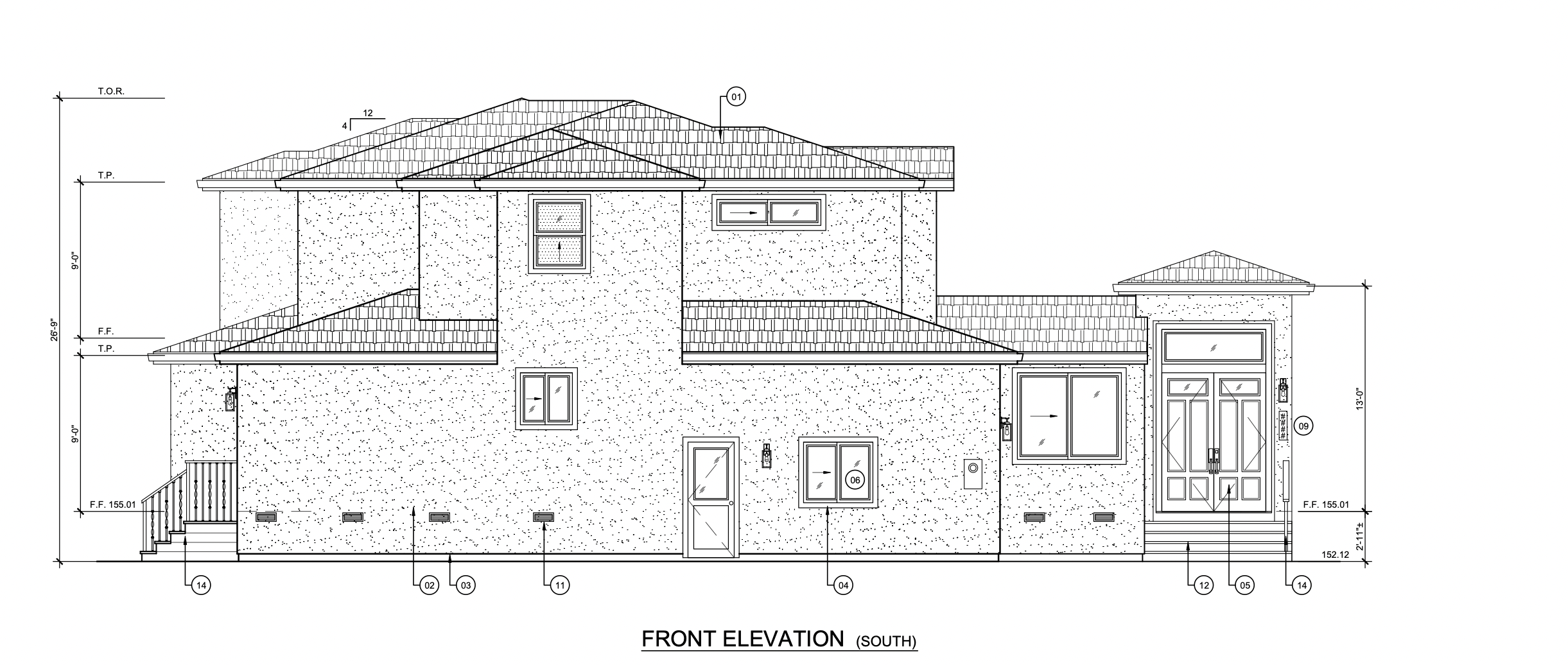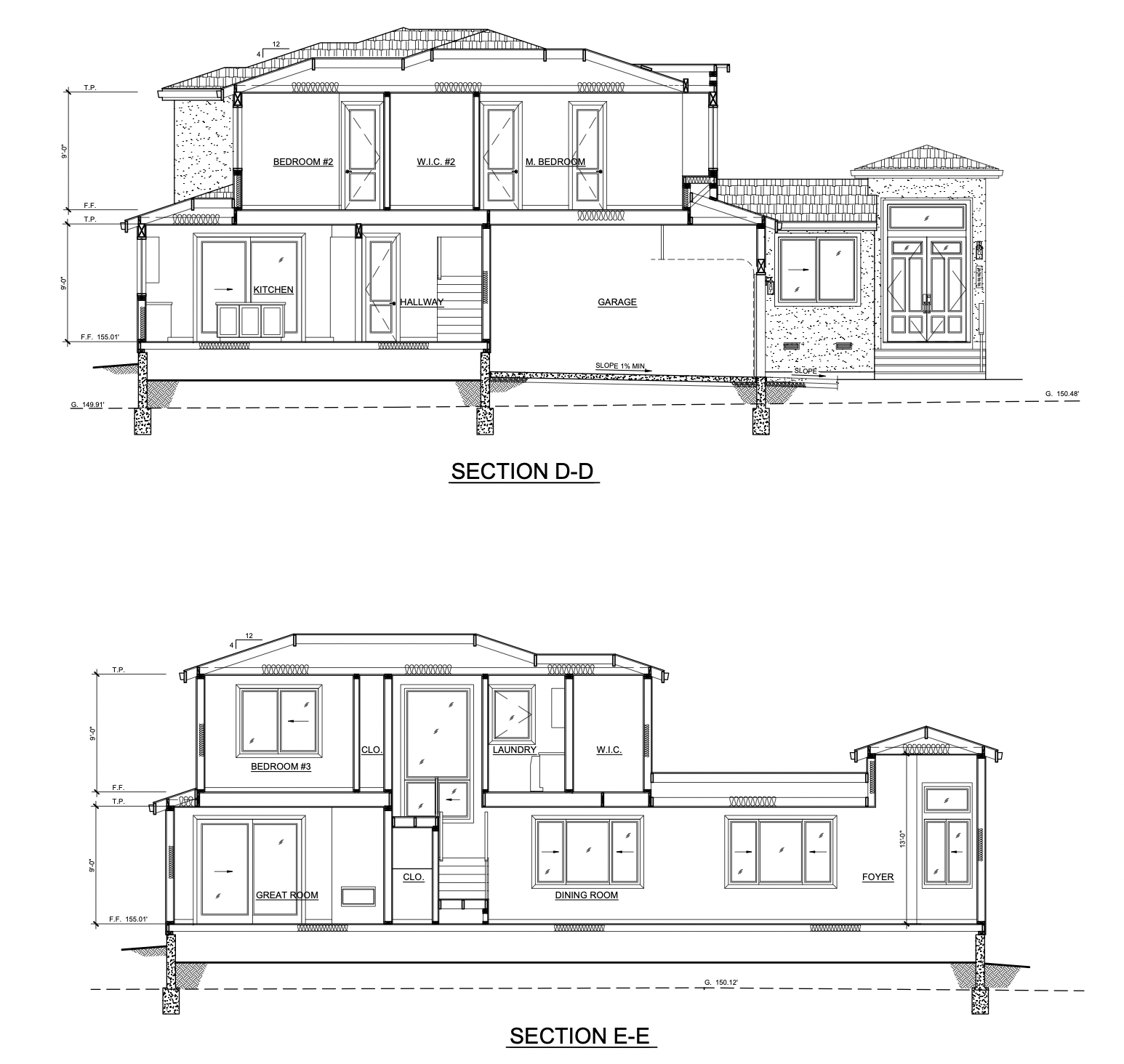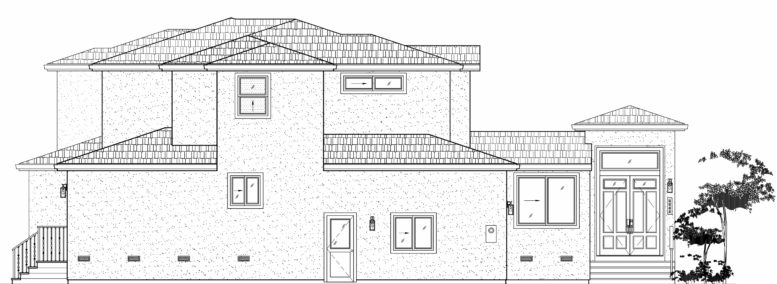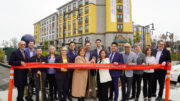A new residential project has been proposed for development at 1582 Minnesota Avenue in San Jose. The project proposal includes the construction of a new two-story single-family residential building. Once approved, the project will require the demolition of an existing accessory structure on the site.
Green Bellagio Builders Inc is the client. Memaire Associates Inc is responsible for the designs.

1581 Minnesota Avenue Front Elevation via Memaire Associates Inc
The scope of work includes the construction of a two-story single-family residence yielding a total built-up residential area of 2,612-square feet. The project proposal includes Planned Development Rezoning to rezone the project site from the R-1-8 Single-Family Residence Zoning District to the R-1-8 (PD) Planned Development Zoning District. Planned Development Permit will allow the demolition of the existing 502-square-foot accessory structure.
A project application has been submitted along with Tentative Map to allow the subdivision of the project site. The project site spans an area of 16,607 square feet and will be split into two lots (including a flag lot). A project review meeting has been scheduled on August 28, 2024, details of joining can be found here.

1581 Minnesota Avenue Sections via Memaire Associates Inc
The new residence will be located on the north side of Minnesota Avenue approximately 200 feet northeast of the intersection of Minnesota Avenue and Meridian Avenue.
Subscribe to YIMBY’s daily e-mail
Follow YIMBYgram for real-time photo updates
Like YIMBY on Facebook
Follow YIMBY’s Twitter for the latest in YIMBYnews






Be the first to comment on "Meeting Scheduled for New Residences at 1581 Minnesota Avenue, San Jose"