Formal permits have been submitted for Encore Estates, the builder’s remedy-assisted plans to add hundreds of homes and an 81-room hotel at the Mountain Winery in Saratoga, Santa Clara County. Alongside new housing, the project will add a clubhouse, gatehouse, and additional parking to the historic winery and concert venue. William Hirschman of Lexor Builders is responsible for the application.
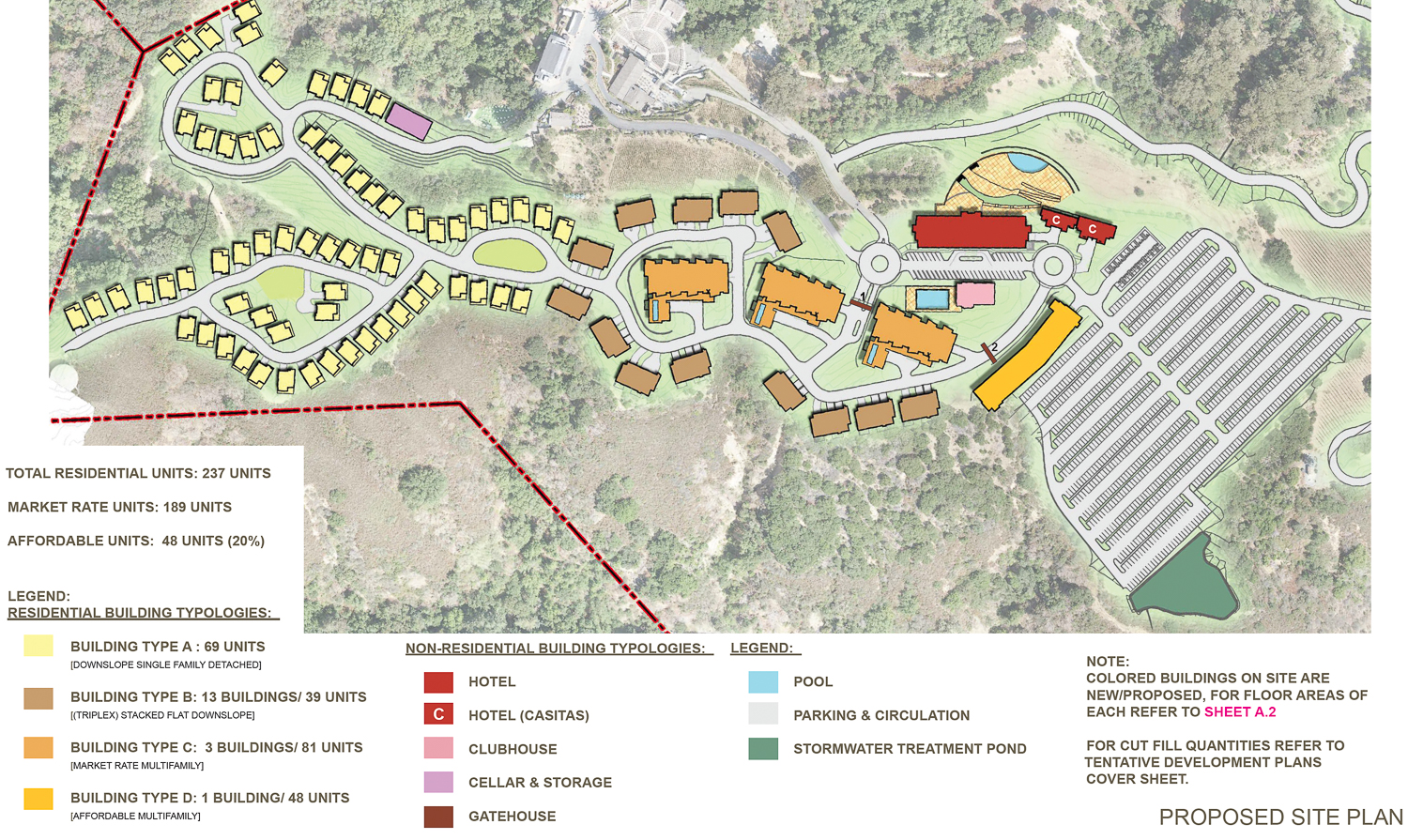
Encore Estates site map, illustration by Dahlin Group
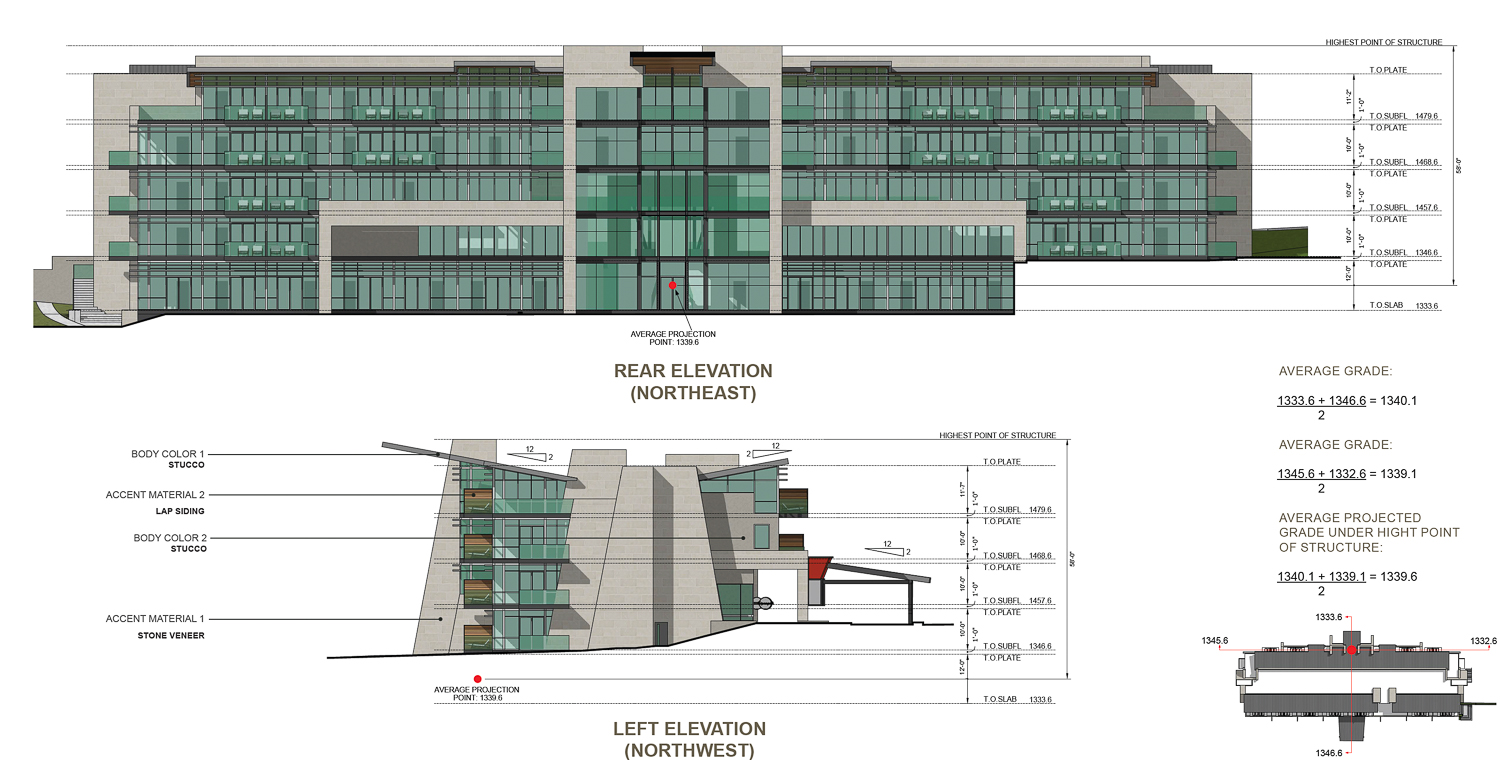
Encore Estates hotel elevation, illustration by Dahlin Group
The existing Mountain Winery is composed of the historic Paul Masson Winery, Chateau La Cresta Building, and a 2,500-seat concert bowl venue. Wine-tasting rooms, event support buildings, restrooms, and viewing decks dominate the area around the event space. The remaining developed area is comprised of paved surface parking and access roads.
The proposal will yield 855,000 square feet of floor area, including over 725,000 square feet of housing, 128,000 square feet for the hotel, and parking for 1,607 cars. Construction will add the five-story hotel overlooking the venue, with the 86 residential buildings to the north of the venue.
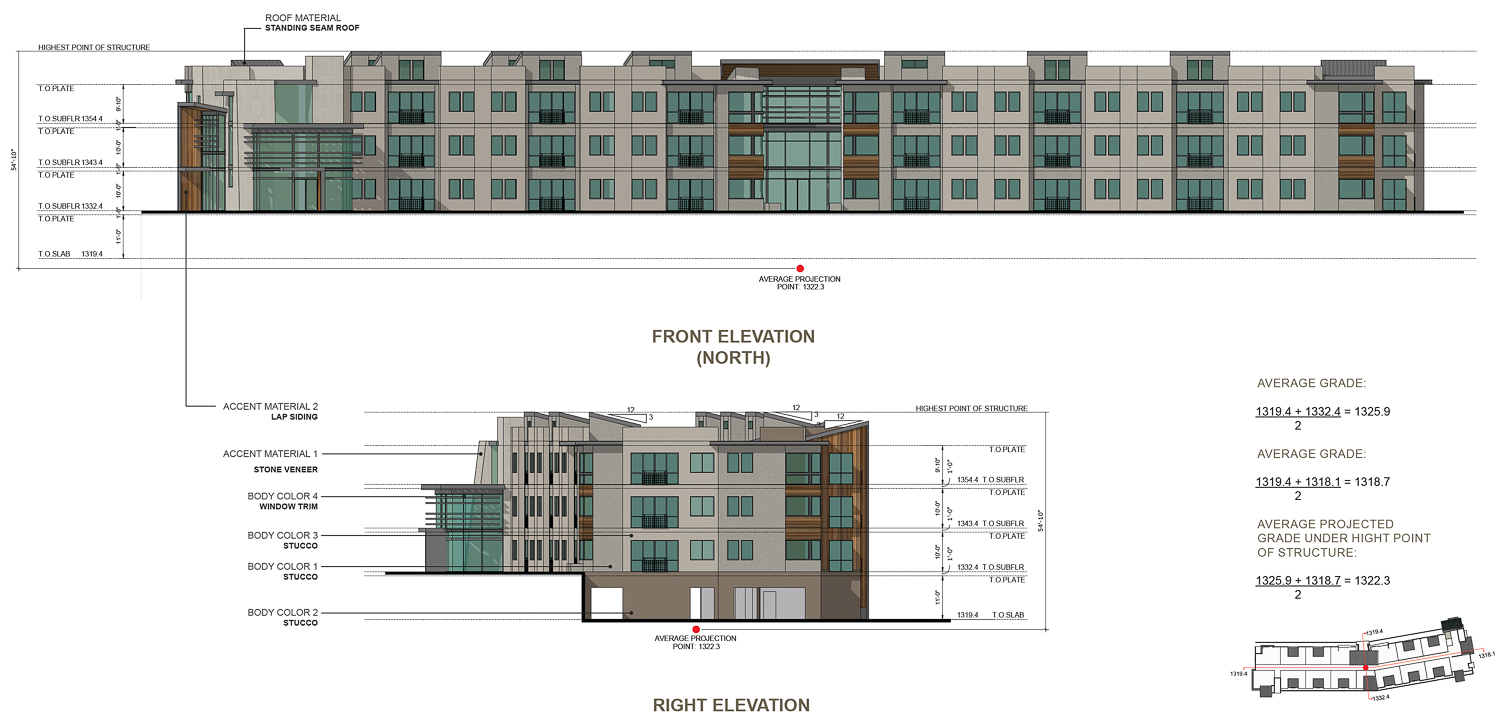
Encore Estates affordable housing elevation, illustration by Dahlin Group
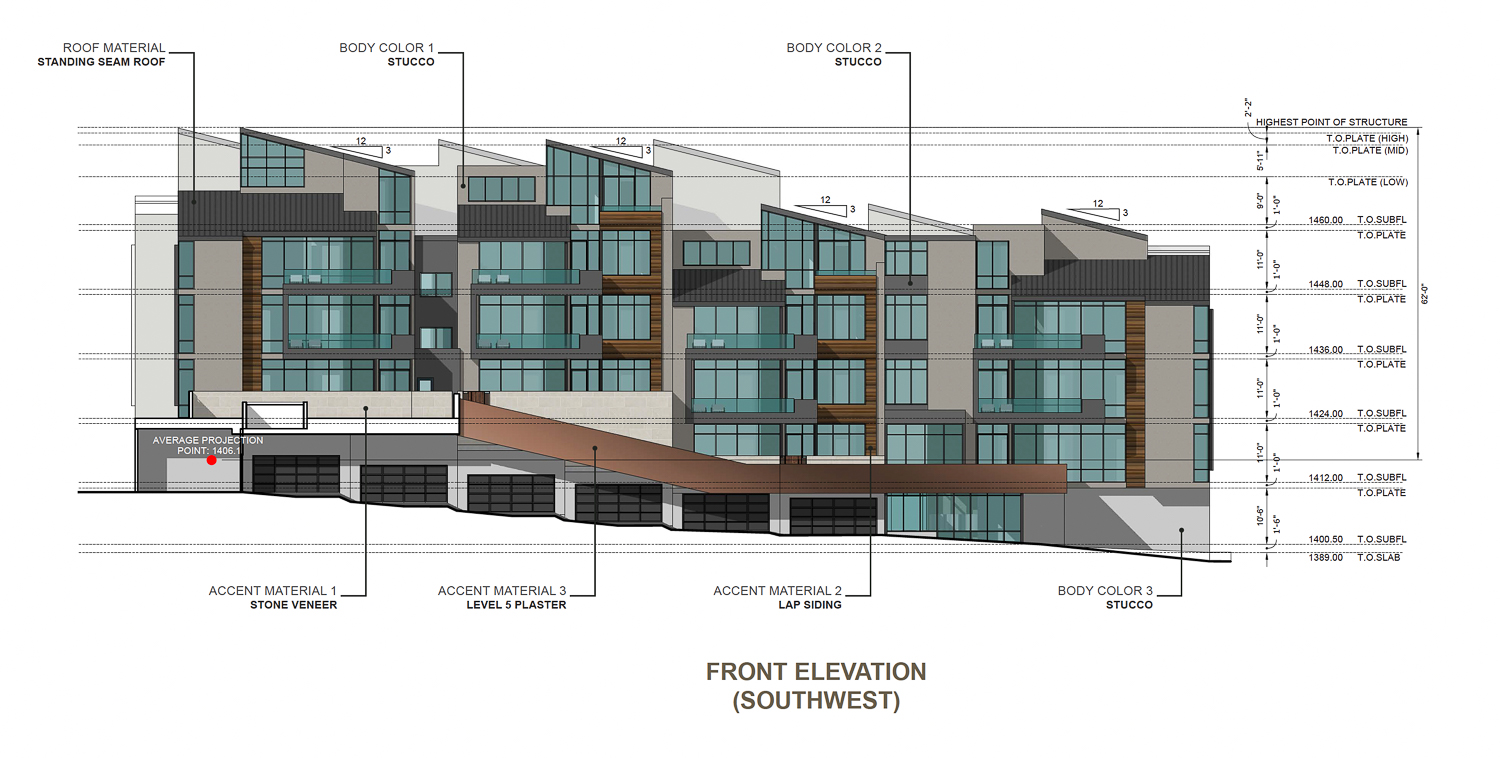
Encore Estates apartments, illustration by Dahlin Group
Project density will cascade down from the 48-unit affordable housing complex with four floors overlooking the parking lot. The next densest buildings will be three four-story apartment buildings with 27 units each. The remaining buildings will be 13 threeplexes and 69 single-family homes.
Lexor will add more commercial space to the existing site, with an 81-room hotel described as boutique luxury. The project description shares that four of the hotel rooms will be ‘casita-style’ rooms, using the Spanish word which translates to cottages or little houses. The facilities are expected to require about 75 employees to operate, and notes that employees may have the opportunity to work with the concert venue, which could reduce the overall employee trips needed per day.
Visitors to the hotel will find a small restaurant and shops that can serve guests and the residential community. Guests of the hotel will benefit from several amenities, including multiple pools, a hotel-style gym, and a small spa.
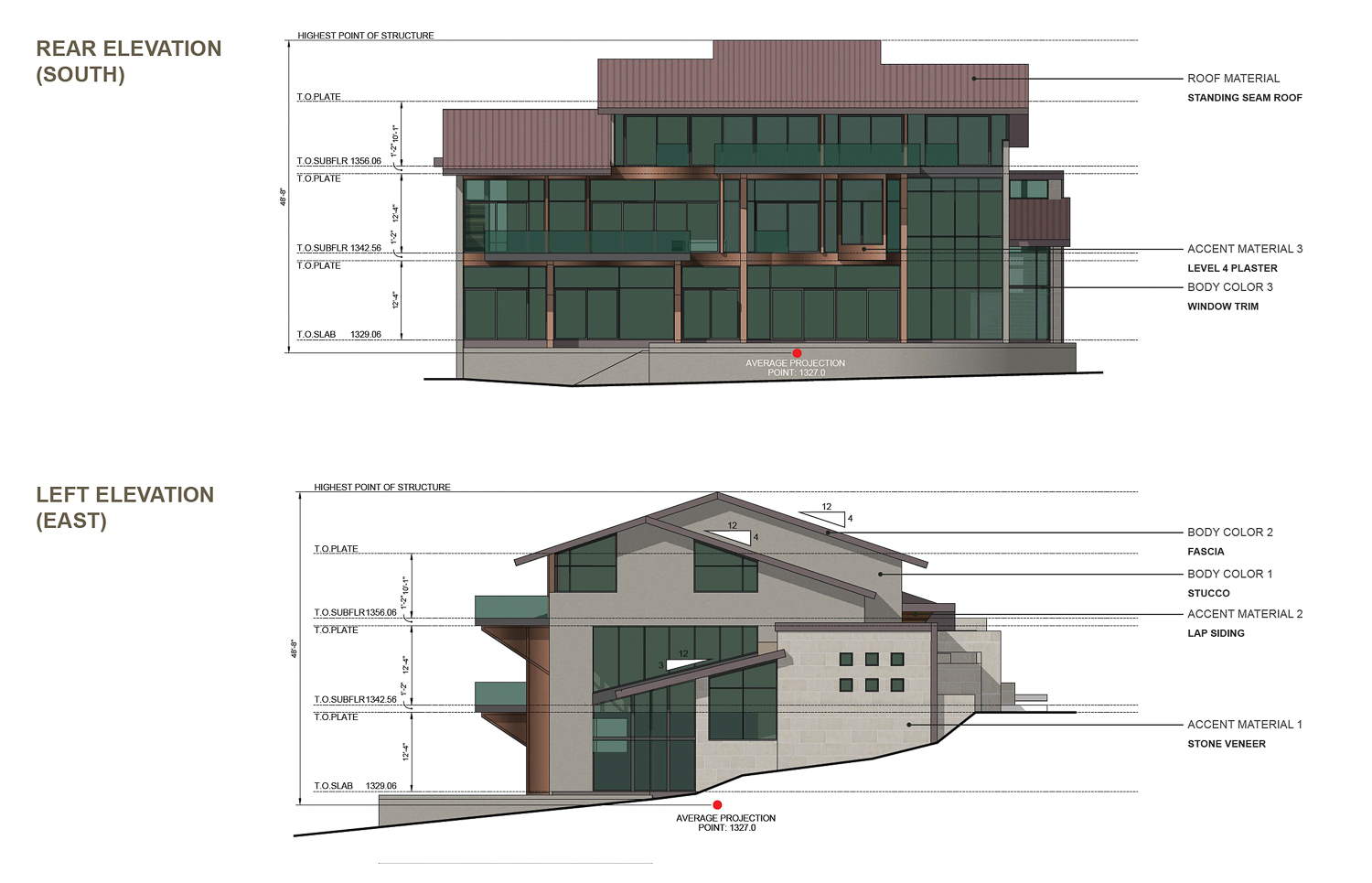
Encore Estates three-unit multiplex, illustration by Dahlin Group
Dahlin Group is responsible for the design. Illustrations show a cohesive architectural style across the many proposed buildings, with prominent sloped roofing, gray stucco, and accent tones with stone veneer, cedar wood, and bronze panels.
Lexor filed the preliminary application pursuant to Senate Bill 330 in March of 2024. The application was filed before the state certified Saratoga’s Housing Element in early July, allowing the application to be protected by the Builder’s Remedy. The remedy is a provision in state law that allows applicable projects to “avoid local zoning requirements when a locality’s housing elements does not substantially comply with state law,” as described by the Association of Bay Area Governments.
The project may be built on 64 acres of the larger 591-acre property. Most of the property is listed as a very high-risk fire zone, with some considered a high-risk fire zone. The site is located in unincorporated land bordering Saratoga in the Santa Cruz mountain range, close to Pierce Road and CA Route 9, i.e., Big Basin Road. The estimated cost and timeline for construction have yet to be established.
Subscribe to YIMBY’s daily e-mail
Follow YIMBYgram for real-time photo updates
Like YIMBY on Facebook
Follow YIMBY’s Twitter for the latest in YIMBYnews

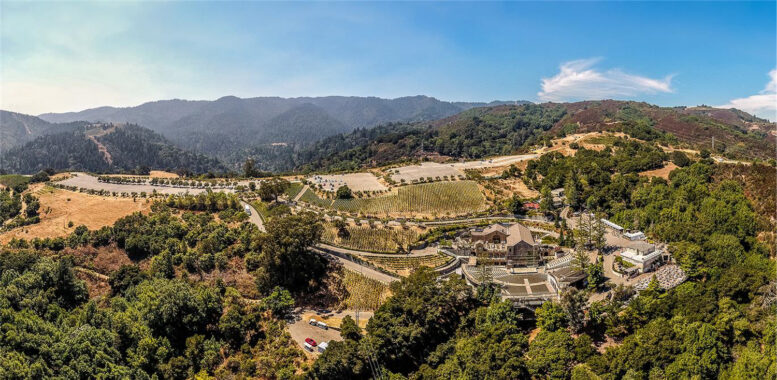




This is a gross perversion of the intent of Builder’s Remedy and looks like an illegal use in any case as the law stipulates that it’s not for parcels surrounded by open space. It also would be nice if sfyimby could actually do a little work in all these articles about this horror (rather than just regurgitating press releases) and explain exactly how Saratoga’s lack of a housing element has anything to do with a development that’s not in the city itself at all but is on county land.
sfyimby.com is a blogger from NYC. No relation to Yimby action or sfyimby.org.
Will be interesting to see how the developer plans to address the significant contstraints on getting in and out of there. After a concert it can take a very long time to get out. Imagine a concert, the hotel, the housing all trying to evacuate in case of a wildfire.
I can’t imagine that these uses are compatible. Every potential homeowner will complain about the noise from the amphitheater. Terrible project. Not to mention being a one way in/out in a high fire zone. Kill this now.
Absolutely horrendous. YIMBY enables sprawl.
I pray that this does NOT get approval for a variety of reasons, from the aforementioned fire safety concerns to ruining a beautiful event venue to and green space.
This project needs to be rejected based on environmental, fire exposure, and the impact on major increased traffic on Pierce Road. This is not in the best interest of the residents now or in the future.
There is a neighborhood association formed to protest this development. We will be hiring attorneys. Please join us if you are in this neighborhood!