Previous plans for a project site at 1035 Howard Street in SoMa, San Francisco would have expanded the building size. Now, new plans have been filed to convert the industrial Art Deco building into a self-storage complex. The storage facility will rise four stories high.
Embarcadero Capital Partners is the project developer. Lundberg Design is responsible for the project’s architecture.
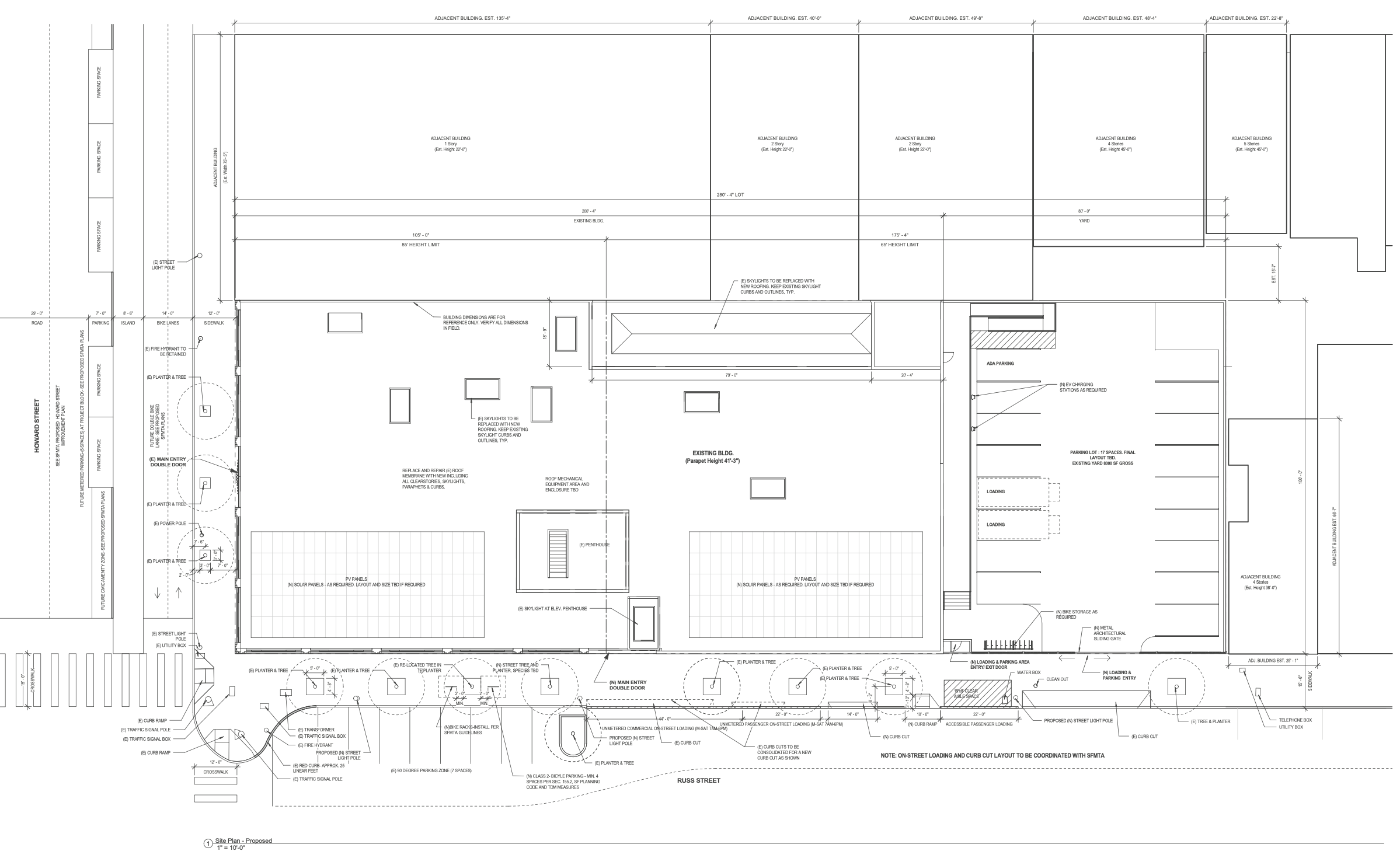
1035 Howard Street Proposed Site Plan via Lundberg Design
The project site spans an area of 28,000 square feet. The scope of work includes the conversion of approximately 17,549 gross square feet of existing laboratory and office space to self-storage and convert approximately 43,996 gross square feet of existing PDR (manufacturing/warehouse) to commercial storage. Self-storage is a retail use permitted on the property with no maximum use size. Commercial Storage is a form of PDR use.
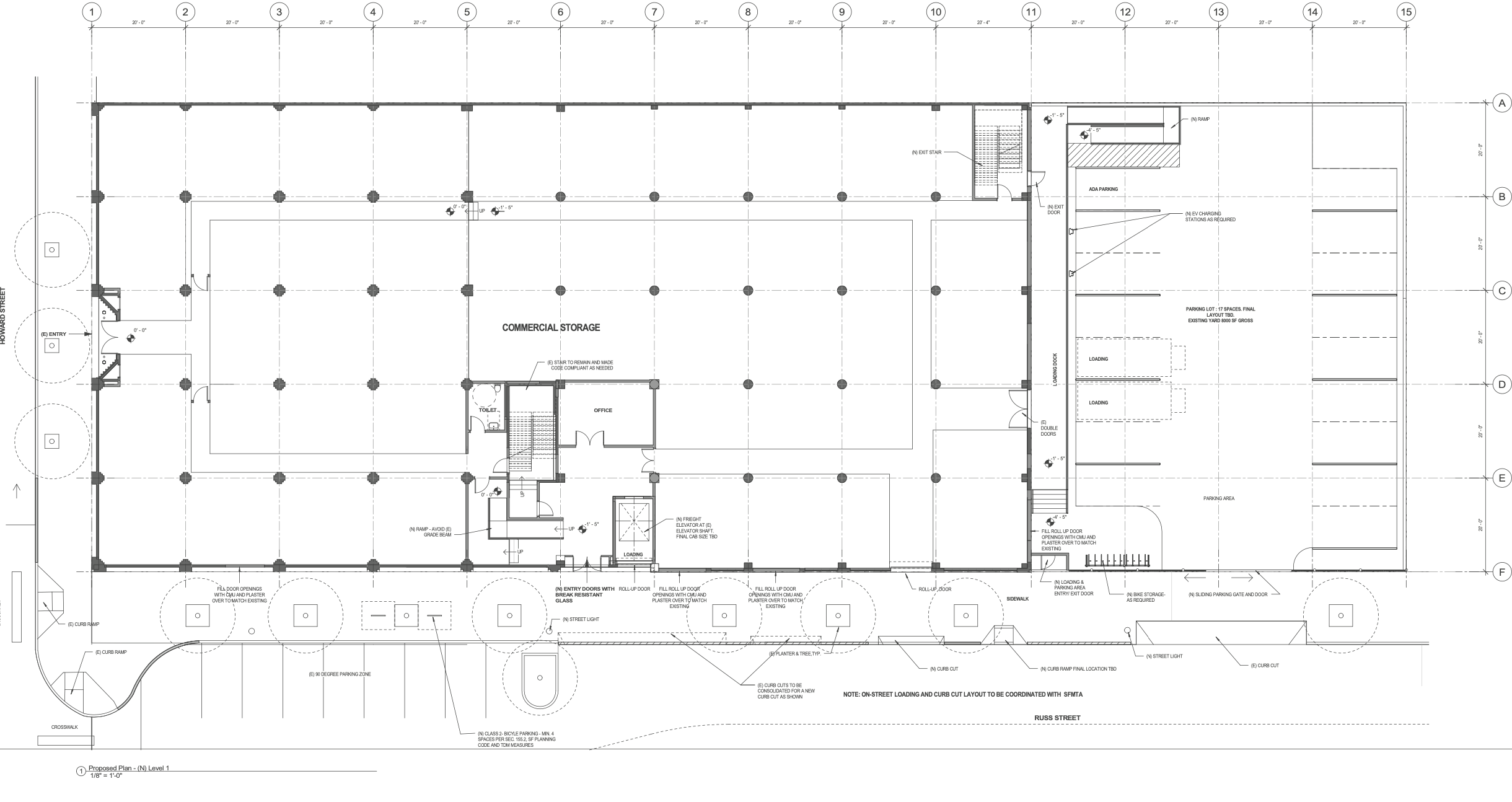
1035 Howard Street Proposed Level 1 Plan via Lundberg Design
The proposed 43,996 gross square feet of commercial storage area will replace 100% of the property’s existing PDR use area, satisfying the requirements of Planning Code Section 202.8. No expansion to the existing building envelope is proposed. However, the following alterations are proposed: a first-floor mezzanine would expand from 2,628 gross square feet to 10,530 gross square feet; a first floor mechanical room at the rear of the building would be removed; the surface area at the rear of the site would be re-striped for accessory parking and loading to be accessed via an existing curb cut along Russ Street; and a second exit stair would be added at the southeast corner of the building, where an existing floor opening at level 3 exiting through the rear yard exists.
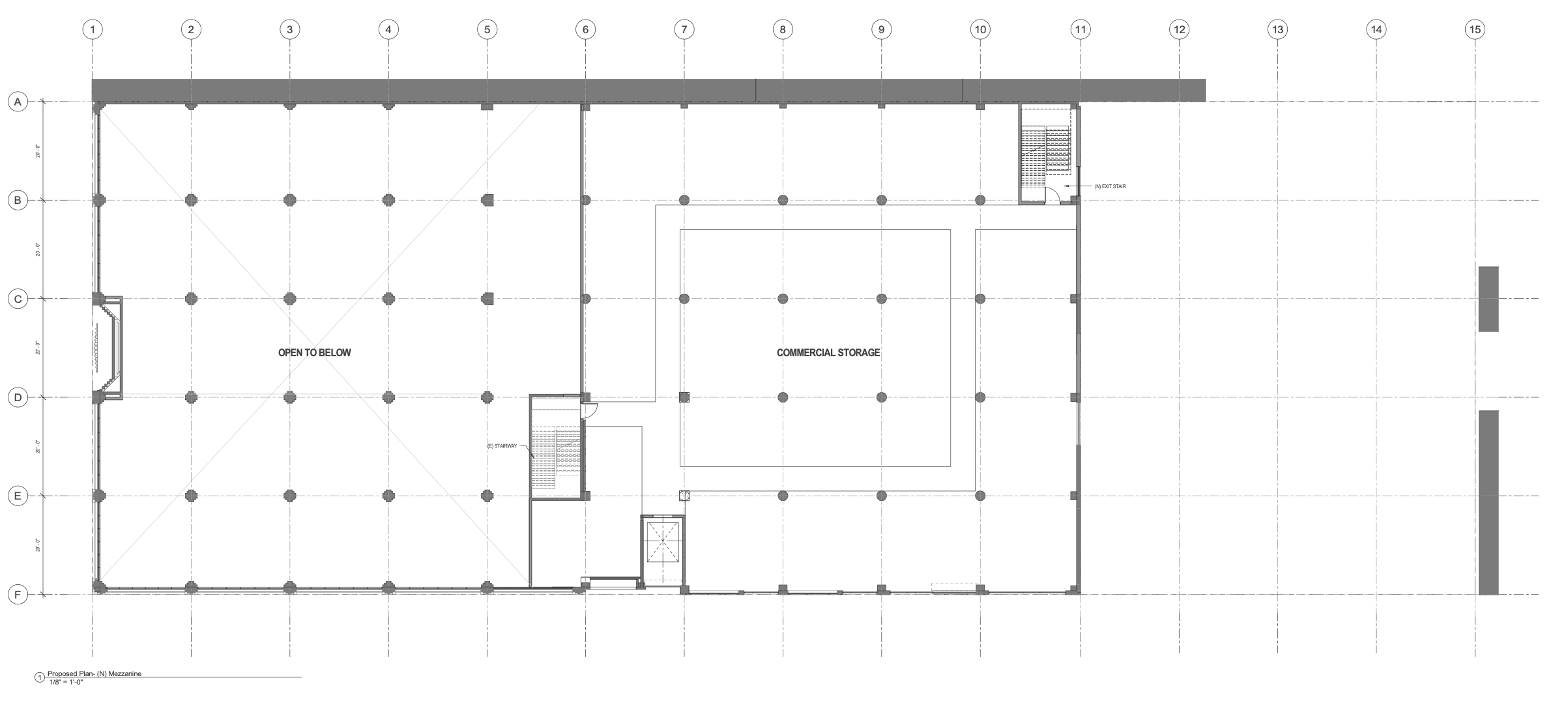
1035 Howard Street Proposed Mezzanine Plan via Lundberg Design
The project would also entail exterior modifications in keeping with the character of the existing historic building and district to renovate, repair, and rehabilitate the existing façade. This would include replacement of existing skylights with new roofing but maintaining existing skylight curbs and outlines, allowing them to be returned to skylights in the future if needed.
Previously, the scope of work included two storage buildings on the south side of the lot to be demolished to make way for the five floors of new office space, adding nearly 25,000 square feet of new commercial real estate.
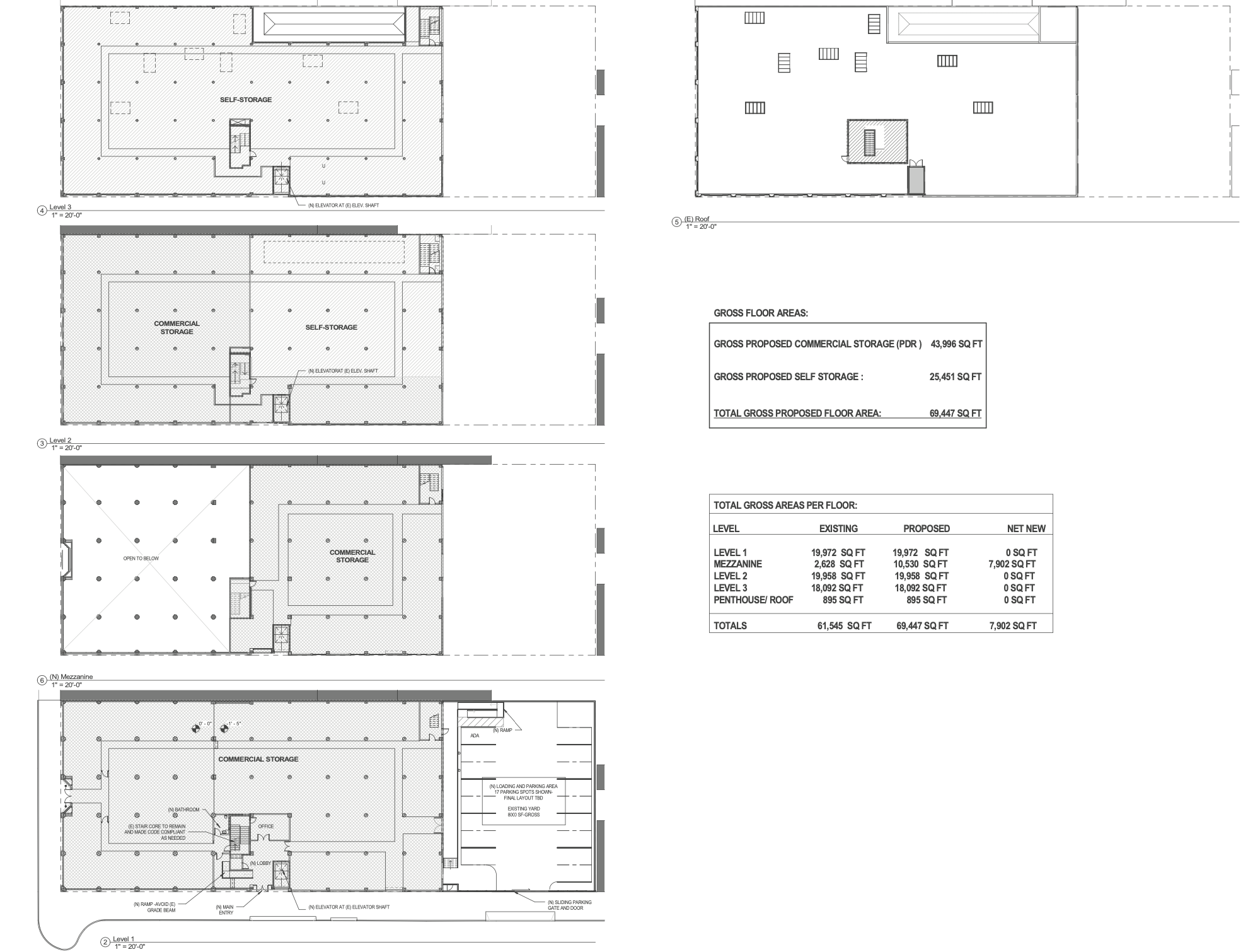
1035 Howard Street Proposed Areas via Lundberg Design
The project site is a twelve-minute walk from the Powell Street BART station and just around the corner from the Victoria Manalo Draves Park. The lot was purchased in September of 2018 for $25.3 million, while the projected cost for new construction permits is not yet released.
Subscribe to YIMBY’s daily e-mail
Follow YIMBYgram for real-time photo updates
Like YIMBY on Facebook
Follow YIMBY’s Twitter for the latest in YIMBYnews

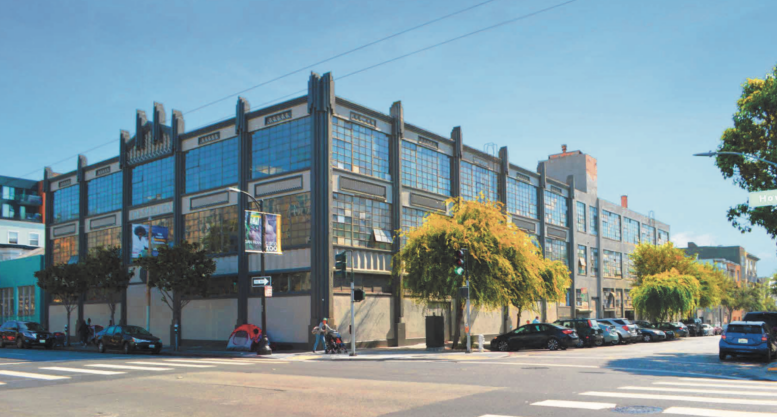


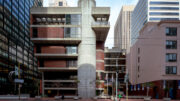
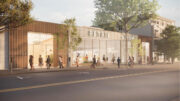
Hmm self storage is one of those things like parking Garages that would be best hidden instead of prominent. This is such a beautiful building. It’s like repurposing a Victorian home as a jail :/
The last thing lovely Russ Street needs as an anchor. Shame this beautiful building can’t be converted to housing. American’s fetish for acquiring housed in a historic structure.
What happened to the office planned for this building? Increased foot traffic from office use would be welcome in the area and would help support the small businesses nearby.
The city can’t fill all the vacant office spaces downtown. I don’t think building more would be a good idea right now. However, I’m not sure there is great demand for self storage either.
Those beautiful windows would remain dark if this becomes self-storage, which would be terribly unfortunate.
Why can’t a storage complex be a 40-story building with an attractive outside facade?
Since no one lives in the storage building, making it 40 storys makes sense.
It’s to nice of a building to become a storage facility. Storage facilities are a function of people having too much stuff. What some people pay for storage they could have bought all the stuff in there new once again. Business keep records but so much is digitized now so it isn’t needed as much as it once was. Get rid of your junk, clean out your closets, garages, let someone else use what you don’t need any longer.
It was previously approved for housing with an additional office space that would have gone up in the now vacant lot. This neighborhood needs investment in housing and to bring lively energy, not a vacuum space for unwanted items, potential drug stashes and meth labs. Hopefully the city rejects this proposal.