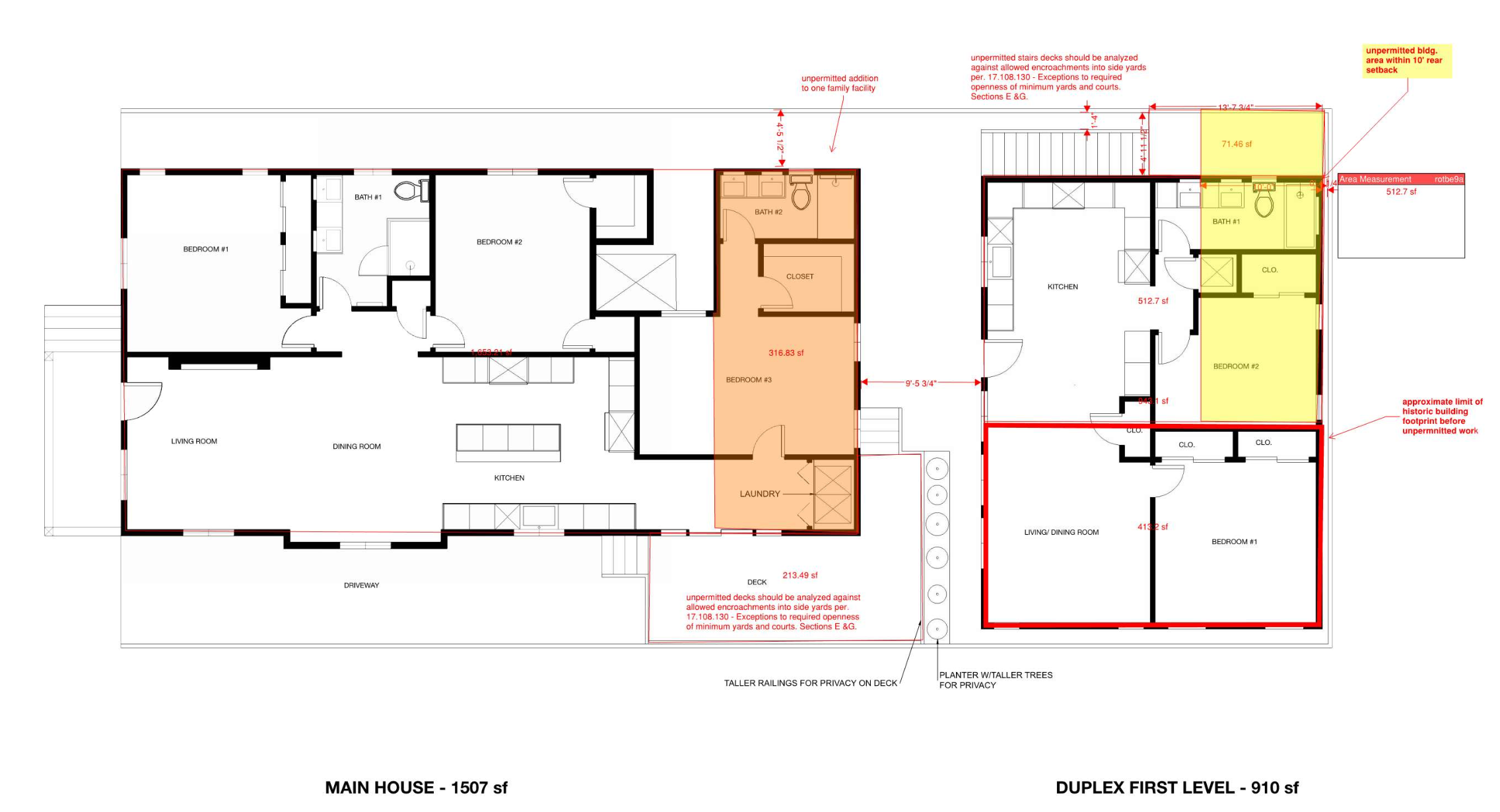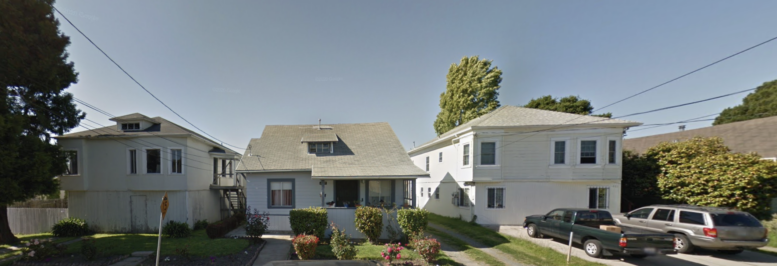Development permits have been filed seeking the approval of a new residential project proposed at 1090 65th Street in Paradise Park, Oakland. The project proposal includes retroactively approval and rectify un-permitted work.
SKI High Investments LLC is listed as the owner. A Clark Architecture is responsible for the designs.

1090 65th Street Floor Plan via A Clark Architecture
The project site houses an existing single-family home with a detached accessory structure including a ground floor garage and upper floor second unit (older ADU). Per city records, un-permitted work was done to add around 200 square feet to rear of the single-family home, detached structure was expanded and converted to a duplex.
The submitted request for regular design review is to retroactively permit/rectify un-permitted work and bring it into conformance with present day Planning Code. It will legalize the additions to the rear of the single-family residence, remodel the detached structure to permit the un-permitted second primary unit, and remodel the historic second unit (ADU) into a multi-family ADU. Additionally, the project proposal includes the demolition of portions of un-permitted expansion of detached structure that encroach into the rear yard.
Subscribe to YIMBY’s daily e-mail
Follow YIMBYgram for real-time photo updates
Like YIMBY on Facebook
Follow YIMBY’s Twitter for the latest in YIMBYnews






Be the first to comment on "Design Review for 1090 65th Street, Paradise Park, Oakland"