A new residential project has been proposed for development of 1530-1540 Pomeroy Avenue in Santa Clara. The project proposal includes the development of a pair of residential buildings offering 11 apartments. The project calls for the demolition of two single-family detached residences on the site.
The Ridgecrest Group is listed as the property owner and applicant. Bassal Architecture is responsible for the designs.
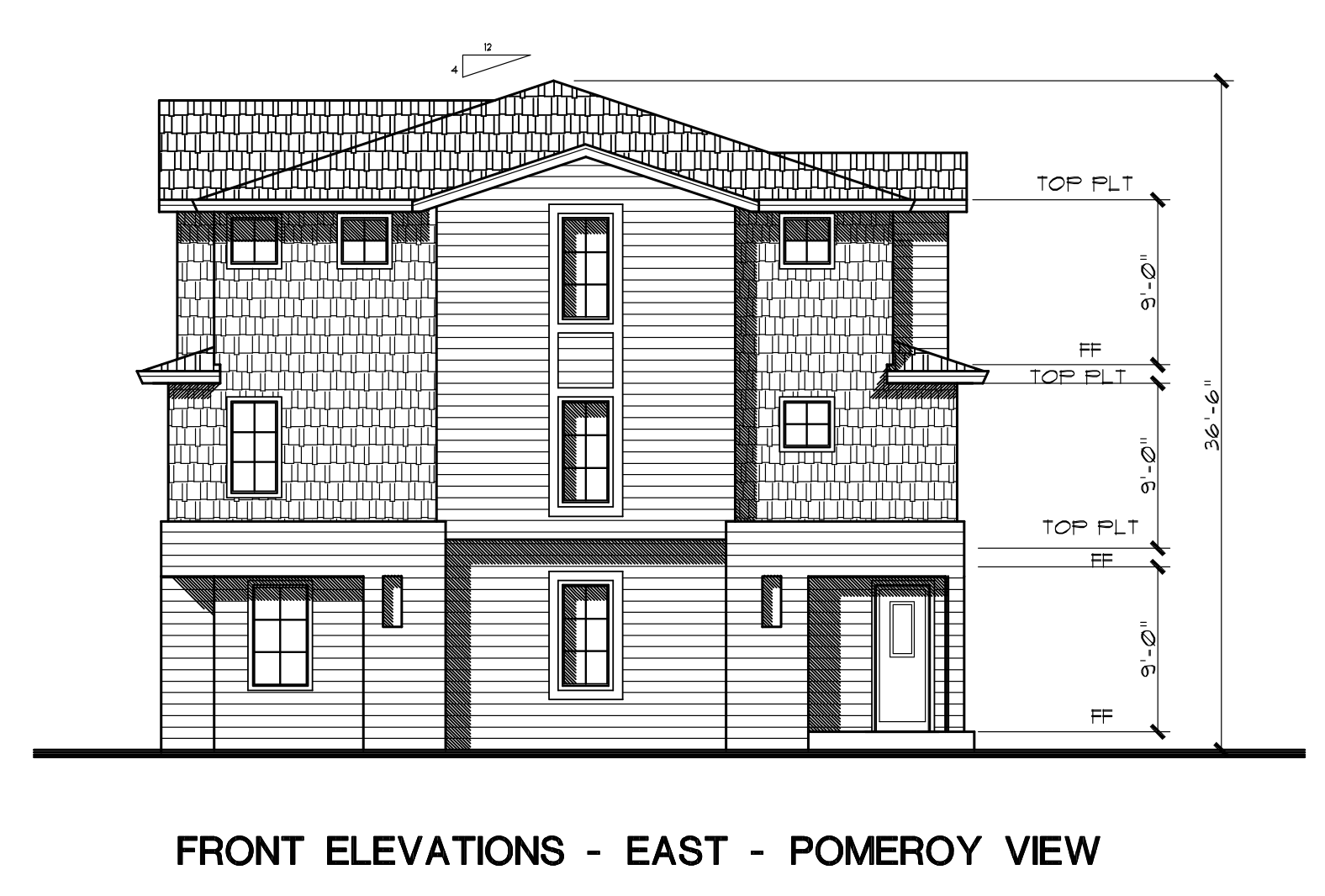
1530-1540 Pomeroy Avenue East Elevation via Bassal Architecture
The project site is comprised of two contiguous residential lots with a total lot area of 0.48 acres. The scope of work includes the demolition of two single-family detached homes and construction of 11 attached residential units in two buildings. The building facades will rise to a height of 39 feet.
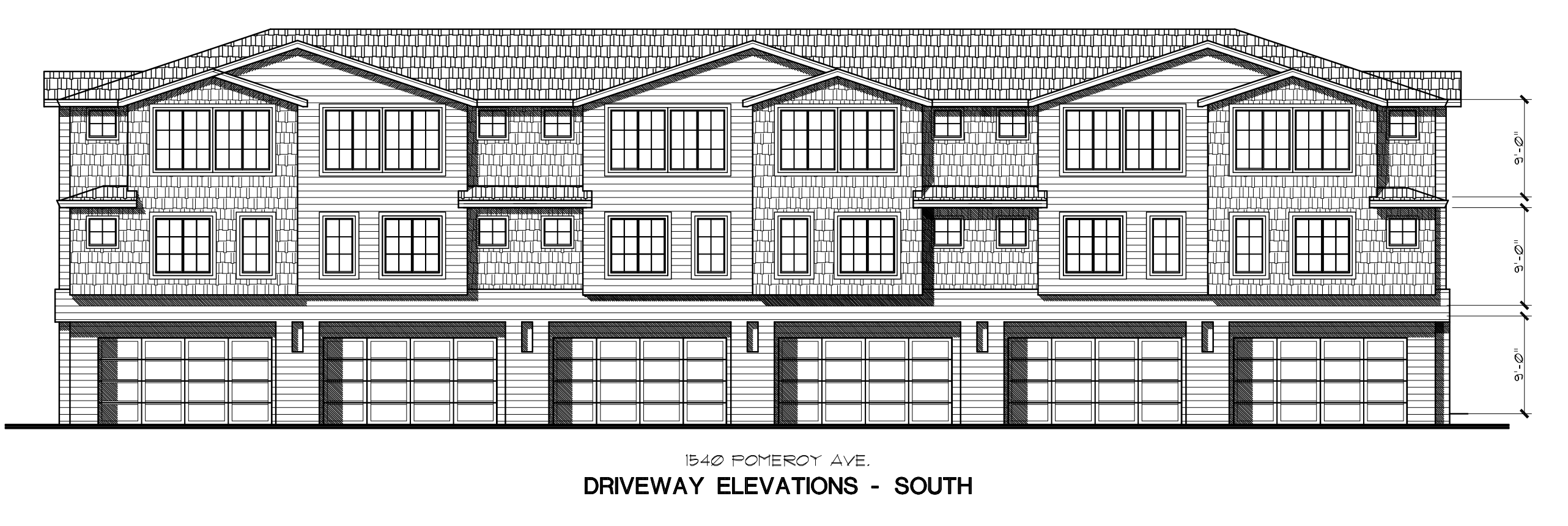
1530-1540 Pomeroy Avenue South Elevation via Bassal Architecture
The project would utilize Assembly Bill (AB) 3194 that prohibits a local agency to require rezoning if a proposed project is consistent with the general plan but the zoning for the project site is inconsistent with the general plan.
A project application has been submitted, pending review and approval. The estimated construction timeline has not been revealed yet.
Subscribe to YIMBY’s daily e-mail
Follow YIMBYgram for real-time photo updates
Like YIMBY on Facebook
Follow YIMBY’s Twitter for the latest in YIMBYnews


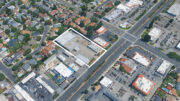
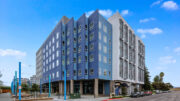
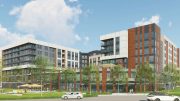

Be the first to comment on "Dual Residential Buildings Planned at 1530-1540 Pomeroy Avenue, Santa Clara"