A new mixed-use residential project has been proposed for development at 2462 Bancroft Way in Berkeley. The project proposal includes the development of a new eight-story mixes-use building offering spaces for commercial and residential uses. The project calls for the demolition of a non-residential structure on the site.
Trachtenberg Architects is responsible for the designs.
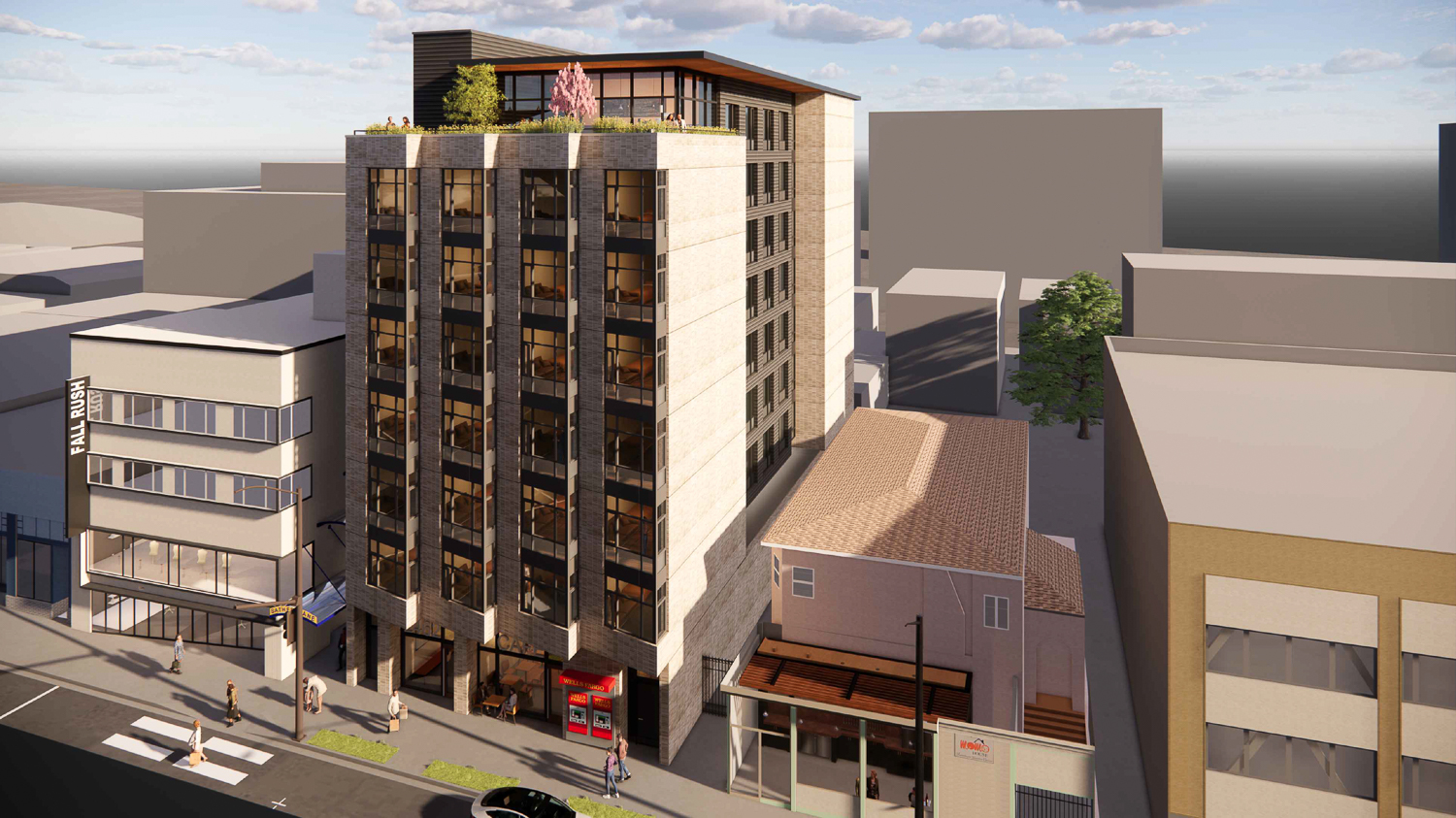
2462 Bancroft Way, rendering by Trachtenberg Architects
The project site spans an area of 0.15 acres. The scope of work includes the demolition of the existing structure and the construction of the new eight-story mixed-use building. The mixed-use will offer 66 apartment units, inclusive of three very low-income units. There will be 59 studios and seven two-bedrooms. The mixed-use will also offer 1,312 square feet of commercial space.
The building facade will rise to a height of 88 feet and yield a total built-up area of 40,086 square feet. Additionally, 28 bicycle parking spaces will also be developed on the premises.
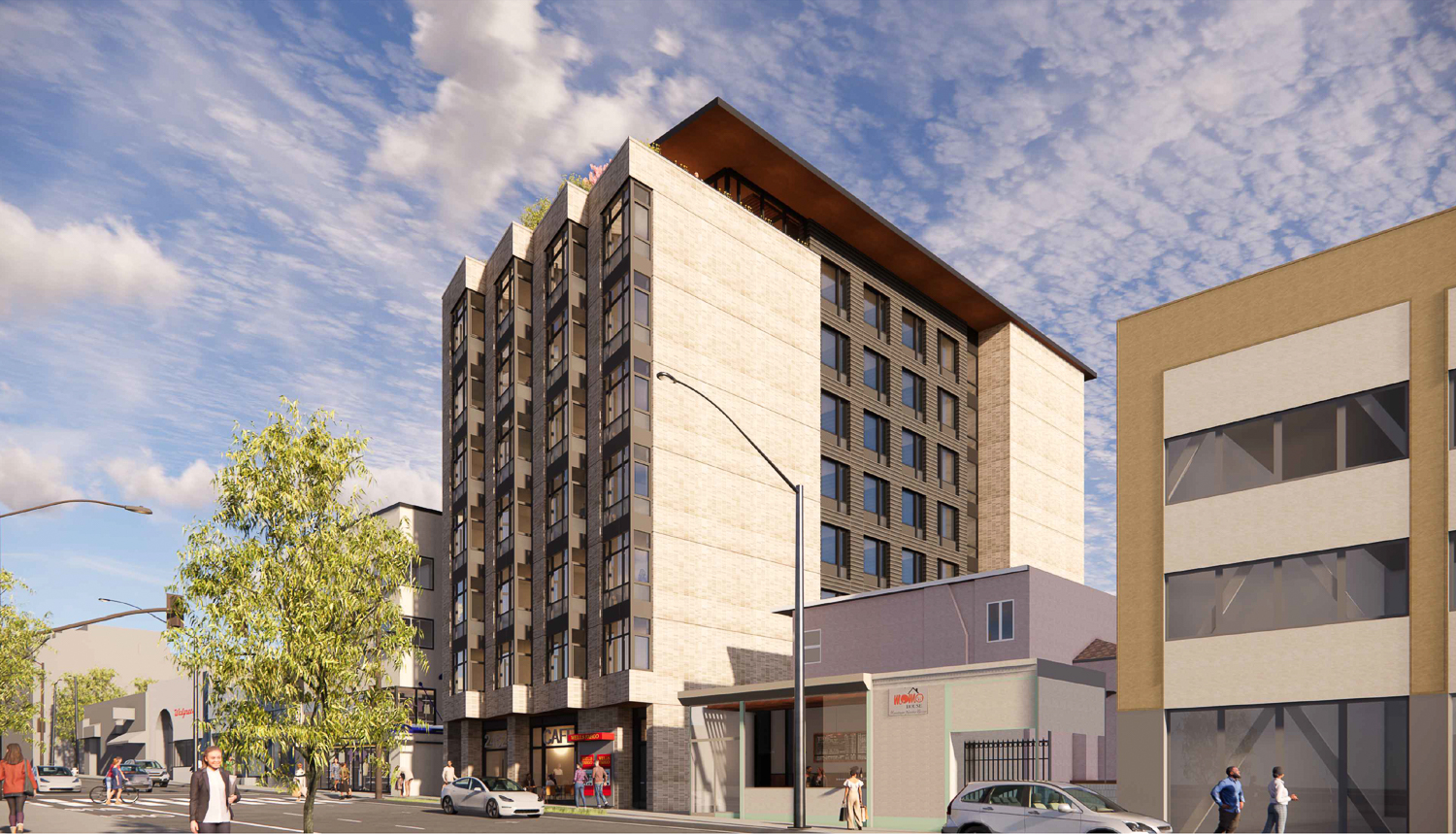
2462 Bancroft Way pedestrian view, rendering by Trachtenberg Architects
As covered previously, the apartment complex will feature a restrained facade clad with bricks and metal panel infills. The jagged sawtooth-style bay window vernacular will add character to the building from the second to the seventh floor, capped by a landscaped rooftop deck on the eighth floor. The rooftop deck will be connected to a shared lounge amenity space, which the current floor plans show with a large table, dining facilities, and a couch.
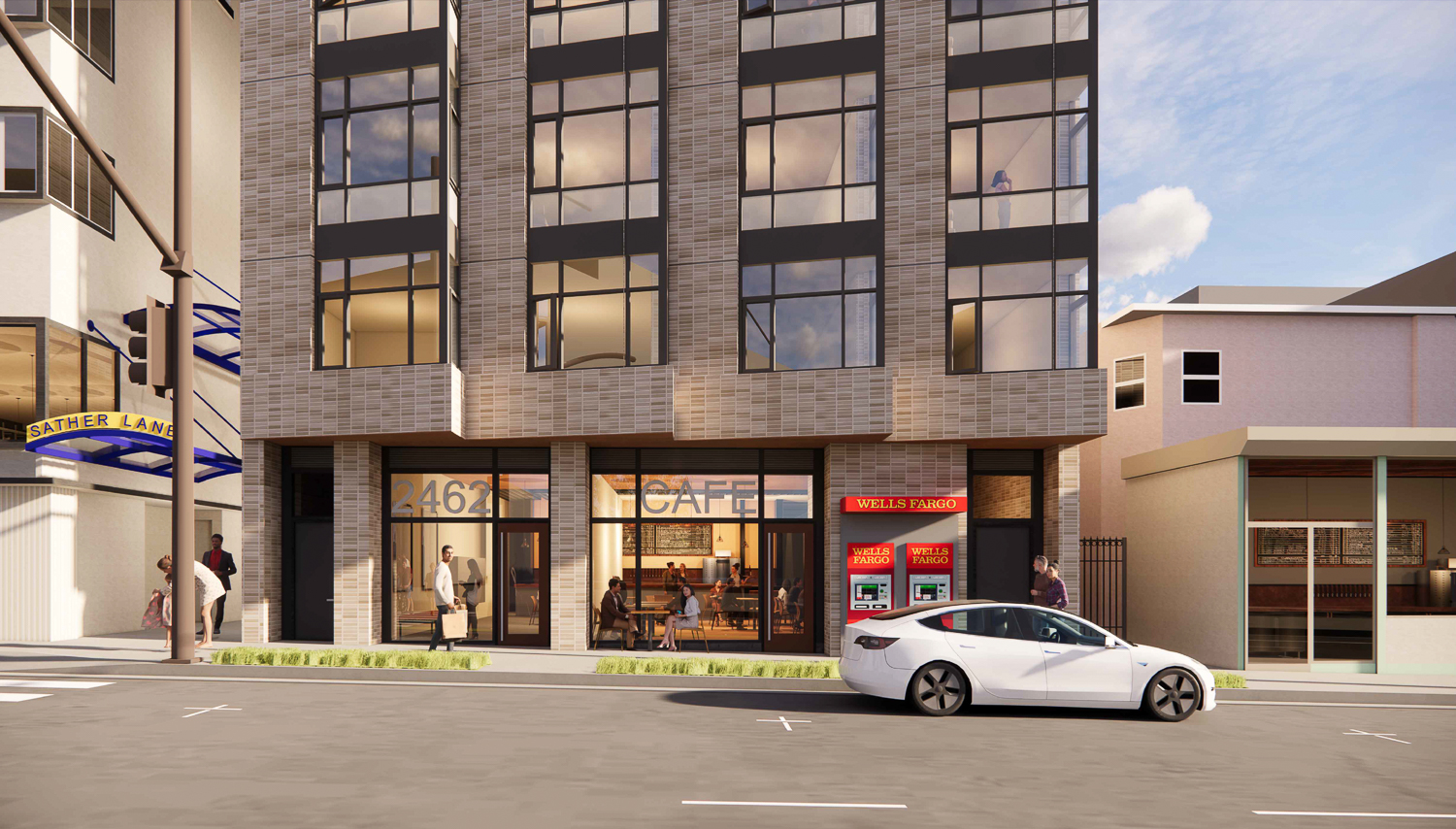
2462 Bancroft Way lobby view, rendering by Trachtenberg Architects
The project site sits across from the UC Berkeley Campus, by the main entry and the iconic Sather Gate landmark. Future residents will be in a retail-rich neighborhood filled with college students and young professionals. AC Transit will provide bus connections across the city and to Oakland. Bus lines 51B, 52, 79, 6, and F all stop directly across the street from the site.
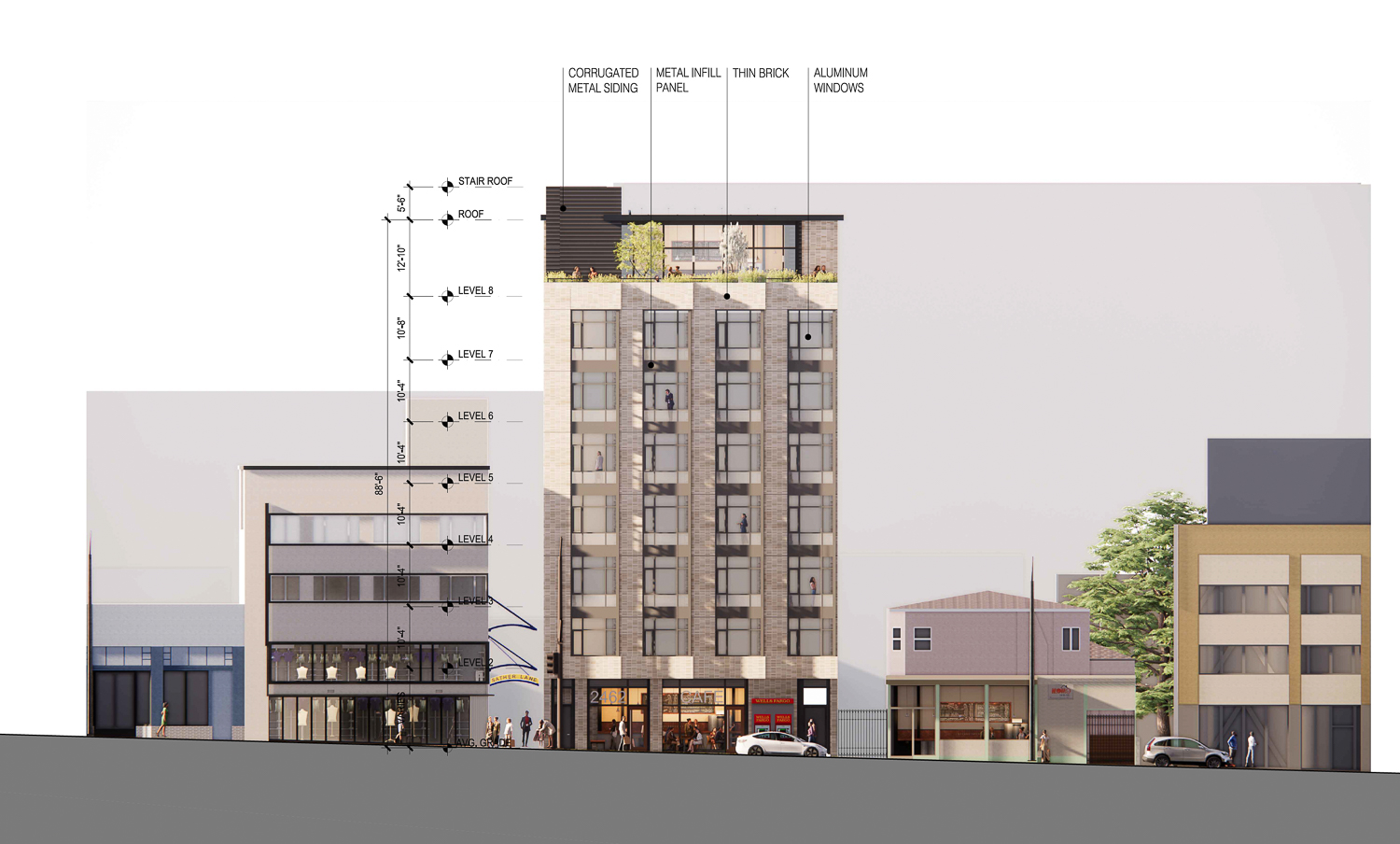
2462 Bancroft Way elevation, illustration by Trachtenberg Architects
A project application has been submitted, seeking review and approval. The estimated construction timeline has not been revealed yet.
Subscribe to YIMBY’s daily e-mail
Follow YIMBYgram for real-time photo updates
Like YIMBY on Facebook
Follow YIMBY’s Twitter for the latest in YIMBYnews

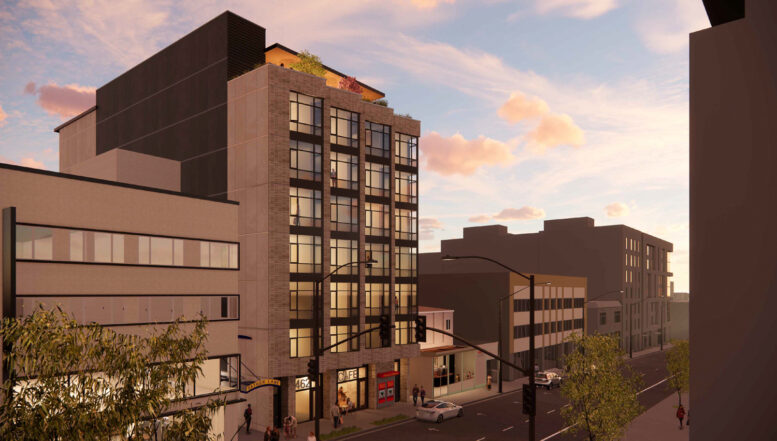


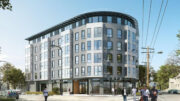
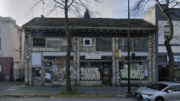
Your posts are always the real deal! Authentic and inspiring.