New renderings have been published for an eight-story residential infill at 2462 Bancroft Way in Southside, Berkeley. The plans would replace a two-story commercial property with 66 homes, including some affordable housing, right across from the UC Berkeley Campus. Trachtenberg Architects is the project architect and applicant.
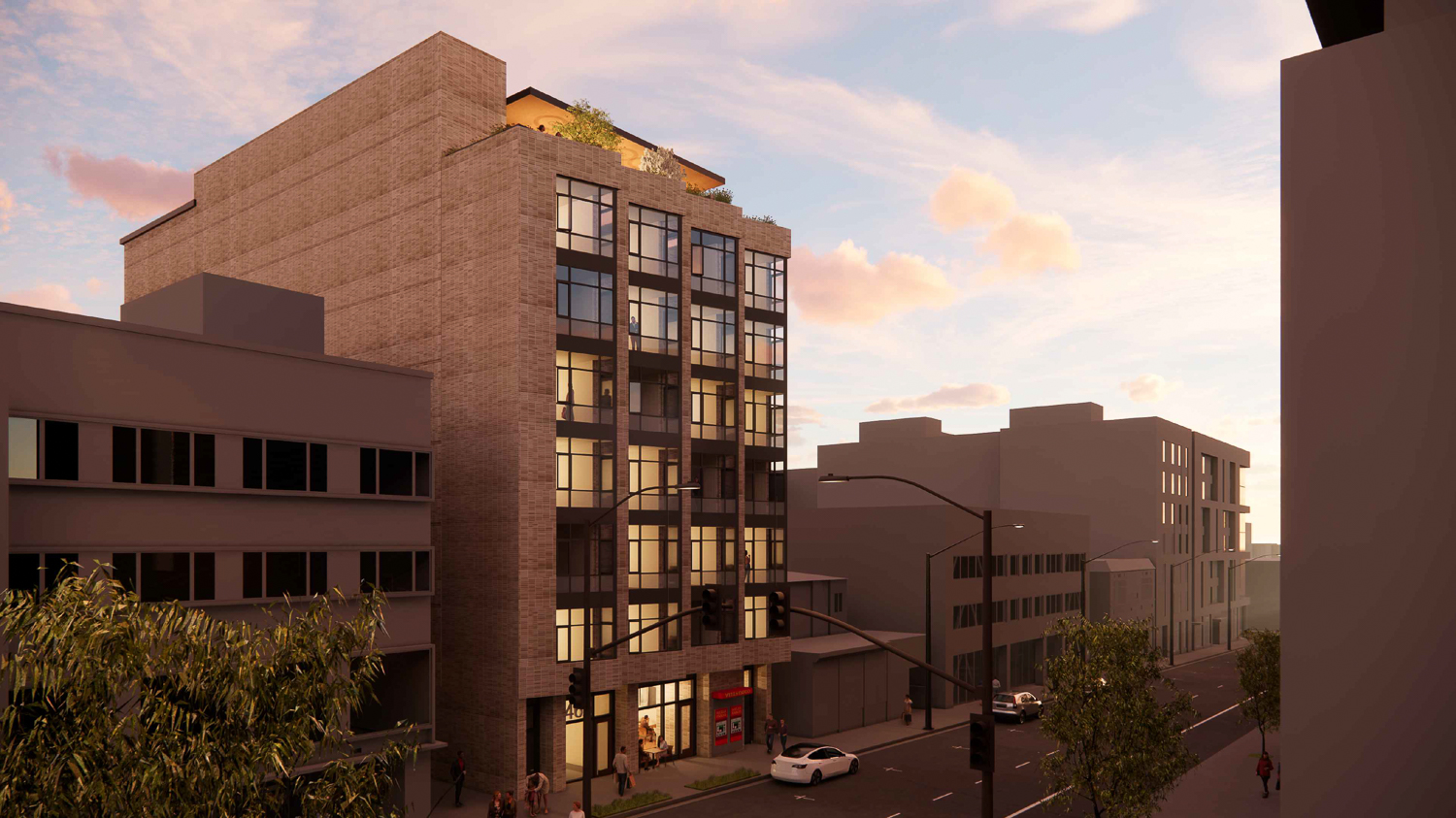
2462 Bancroft Way evening view, rendering by Trachtenberg Architects
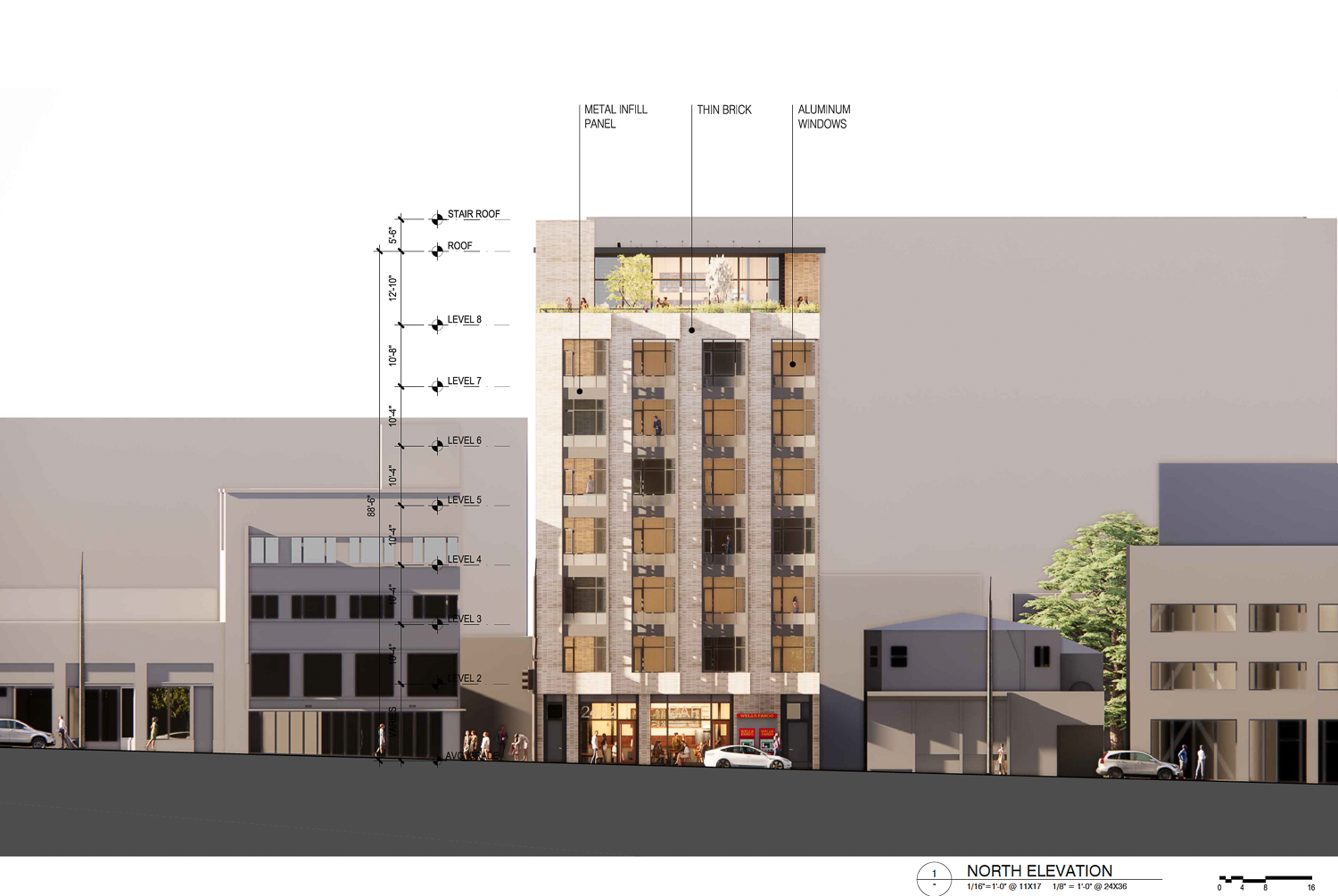
2462 Bancroft Way facade elevation, illustration by Trachtenberg Architects
The 88-foot tall structure will yield around 40,090 square feet, with 38,770 square feet for housing and 1,320 square feet for ground-level retail space. There will be 59 studios and seven two-bedrooms. Parking is included for 28 bicycles in the basement, between the lobby and rear yard. Three units will be designated as affordable for very low-income households.
Trachtenberg Architects is responsible for the design. The apartment infill is typical of the firm’s portfolio, with a restrained facade clad with bricks and metal panel infills. The jagged sawtooth-style bay window vernacular will add character to the building from the second to the seventh floor, capped by a landscaped rooftop deck on the eighth floor. The rooftop deck will be connected to a shared lounge amenity space, which the current floor plans show with a large table, dining facilities, and a couch.
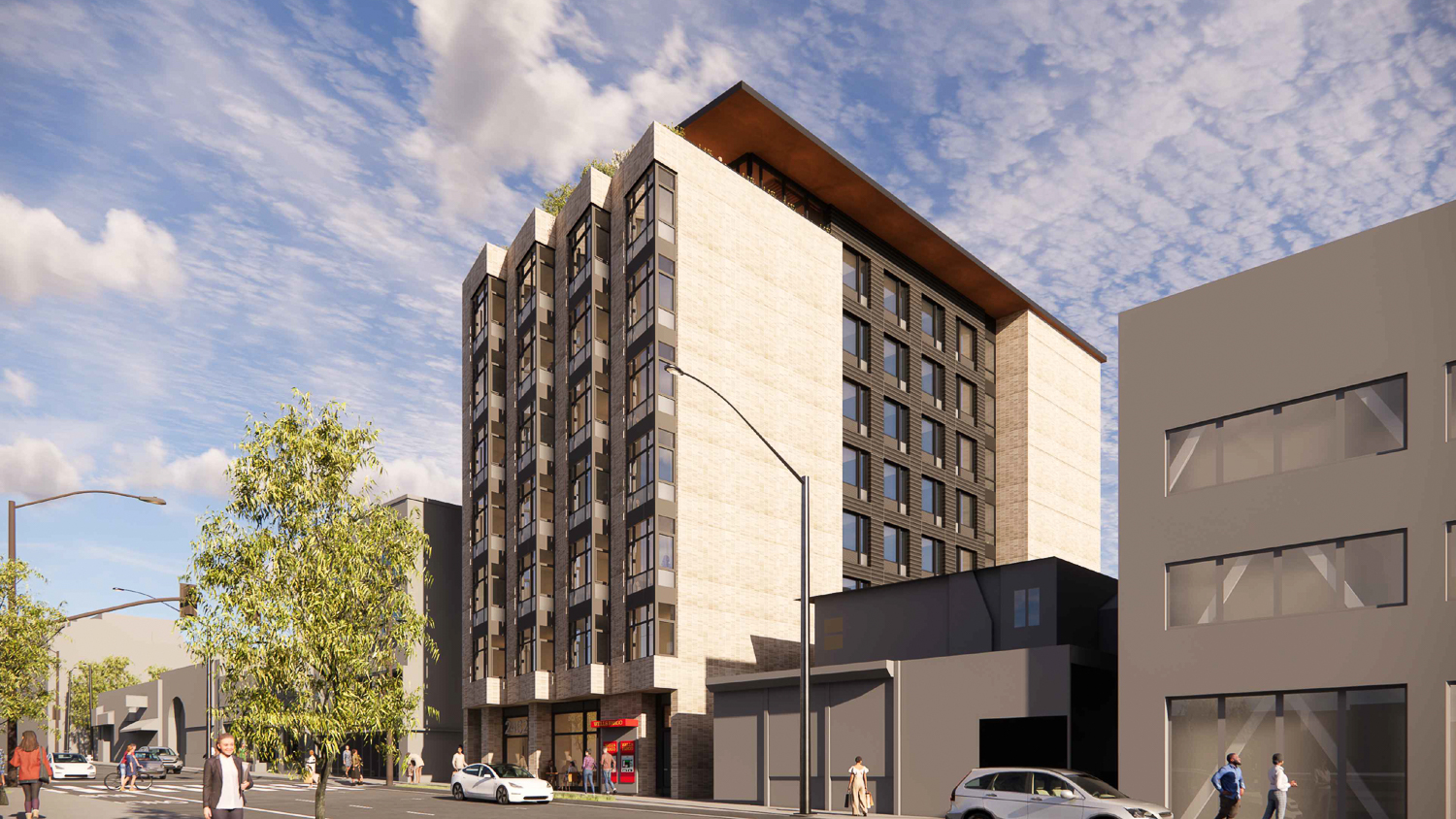
2462 Bancroft Way pedestrian view, rendering by Trachtenberg Architects
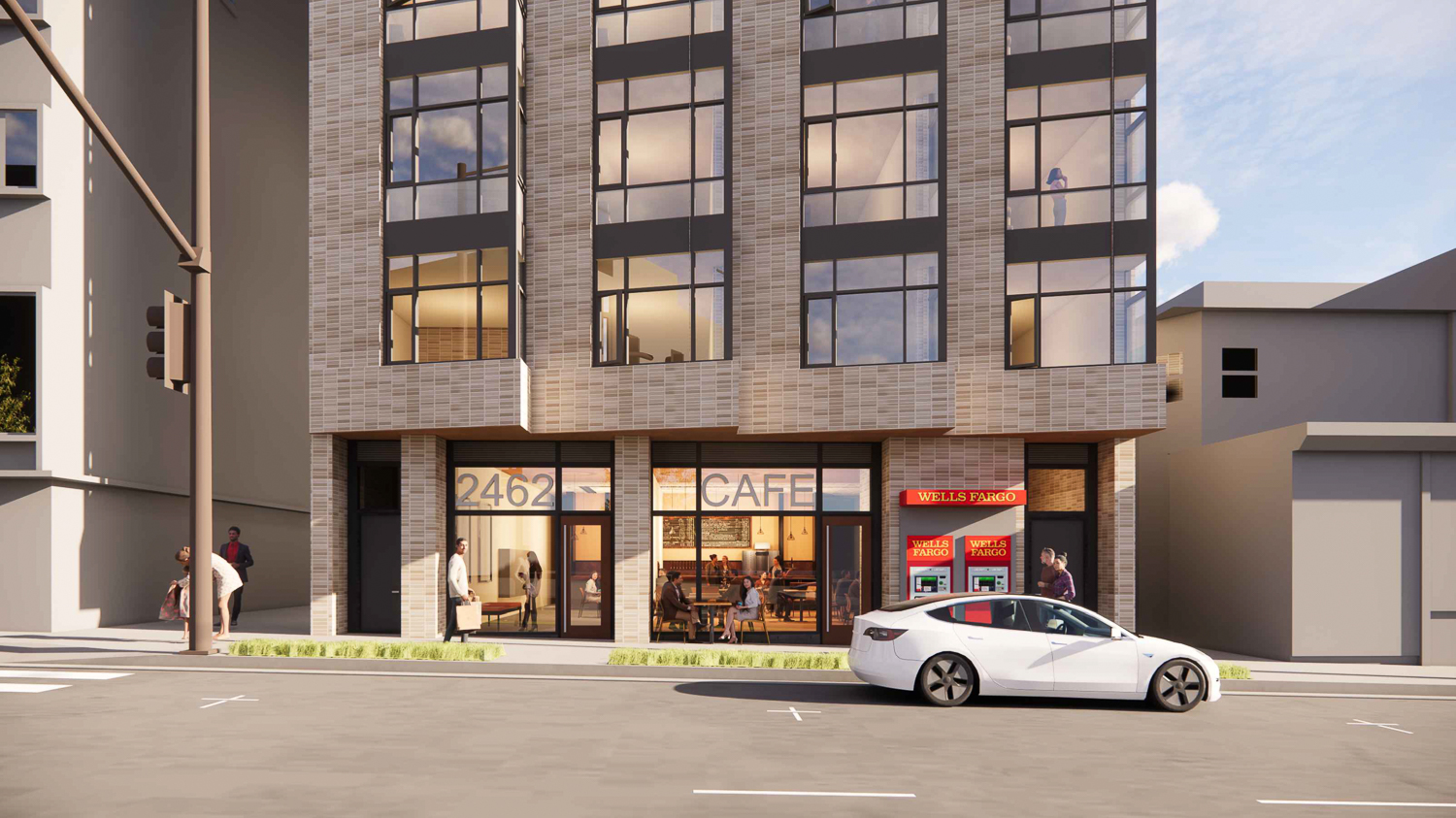
2462 Bancroft Way streetscape, rendering by Trachtenberg Architects
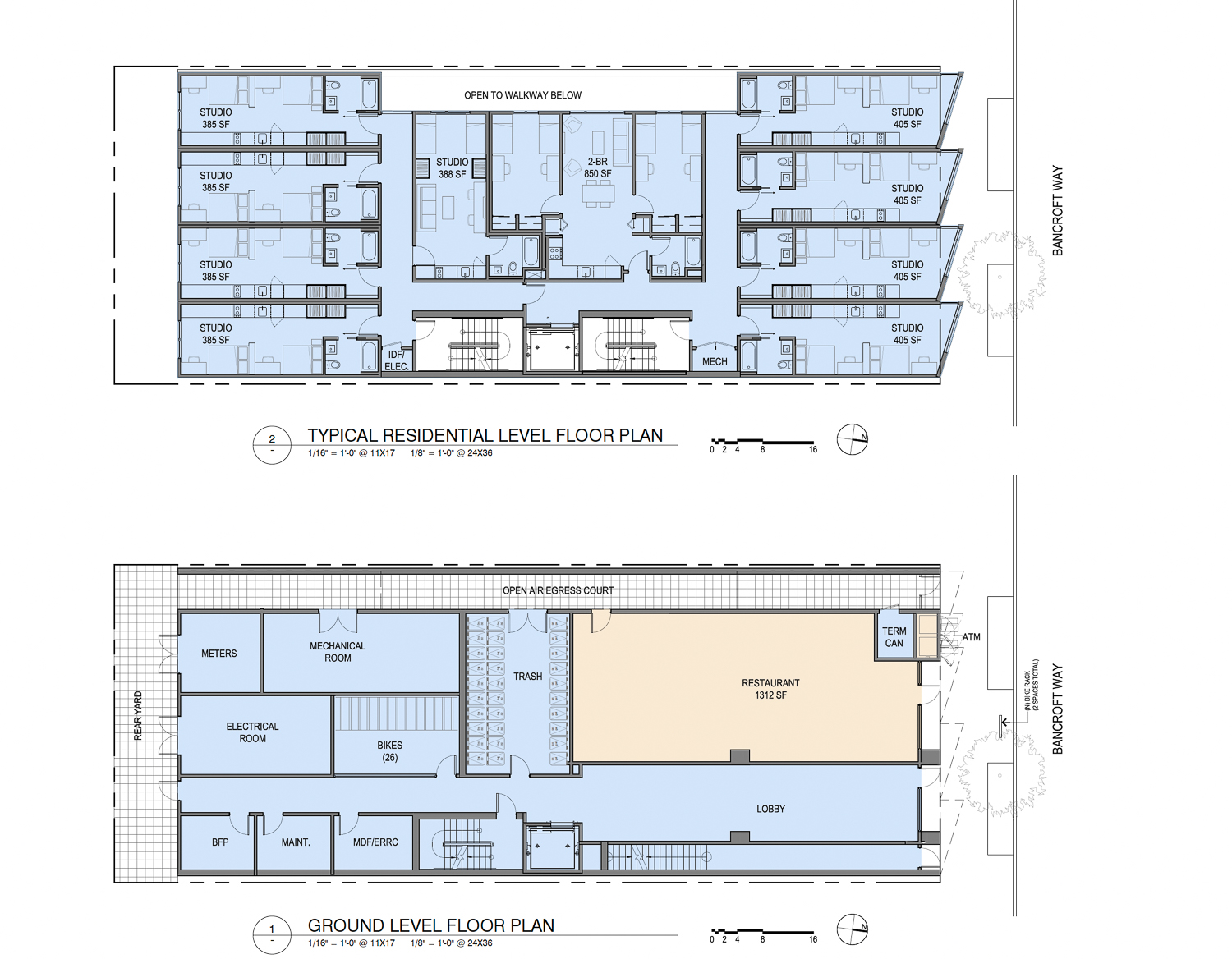
2462 Bancroft Way floor plans, illustration by Trachtenberg Architects
The diminutive 0.15-acre property is across from the UC Berkeley Campus, by the main entry and the iconic Sather Gate landmark. Future residents will be in a retail-rich neighborhood filled with college students and young professionals. AC Transit will provide bus connections across the city and to Oakland. For regional transit, the Downtown Berkeley BART Station is just under 15 minutes away on foot.
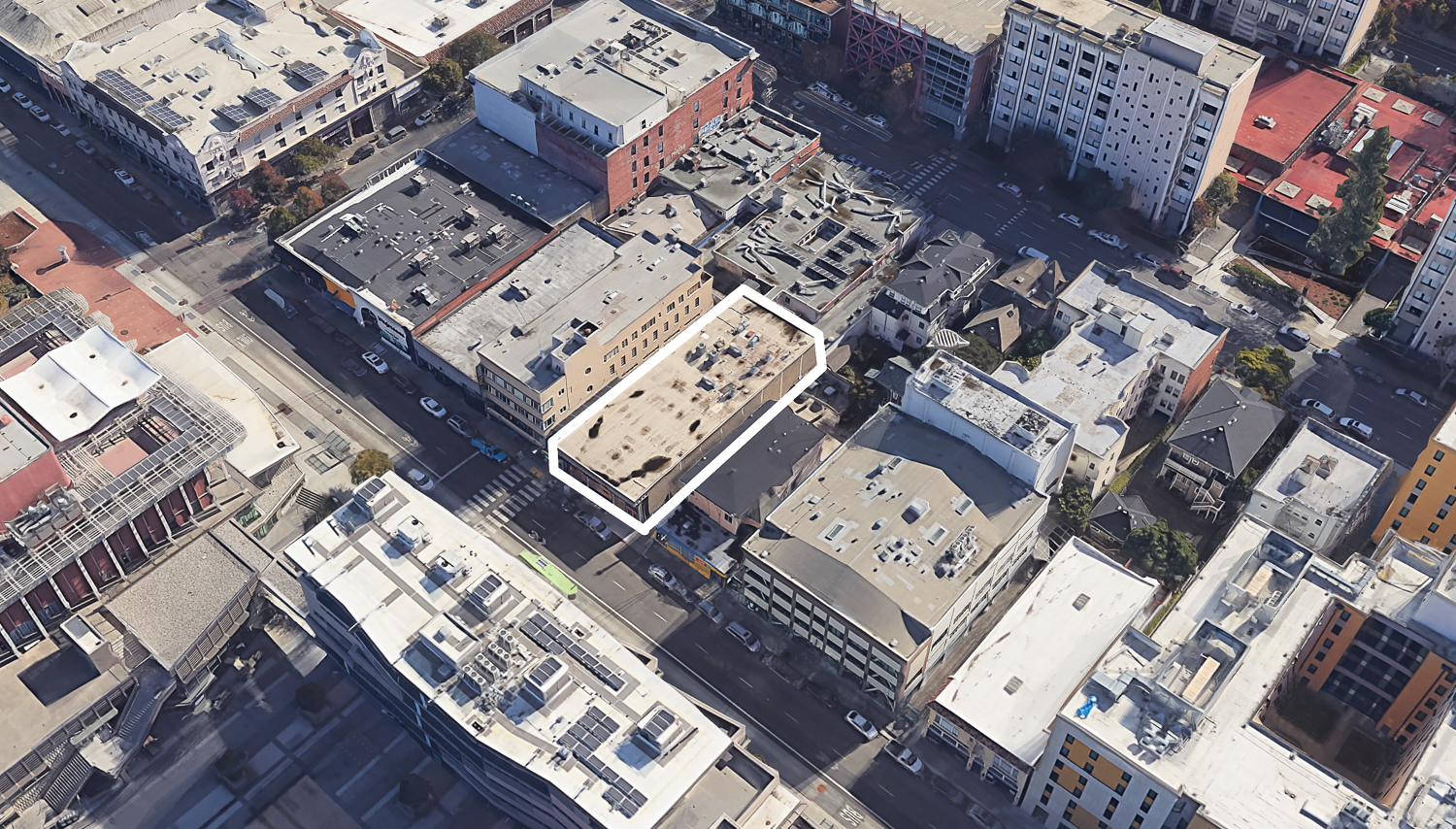
2462 Bancroft Way outlined by YIMBY, image via Google Satellite
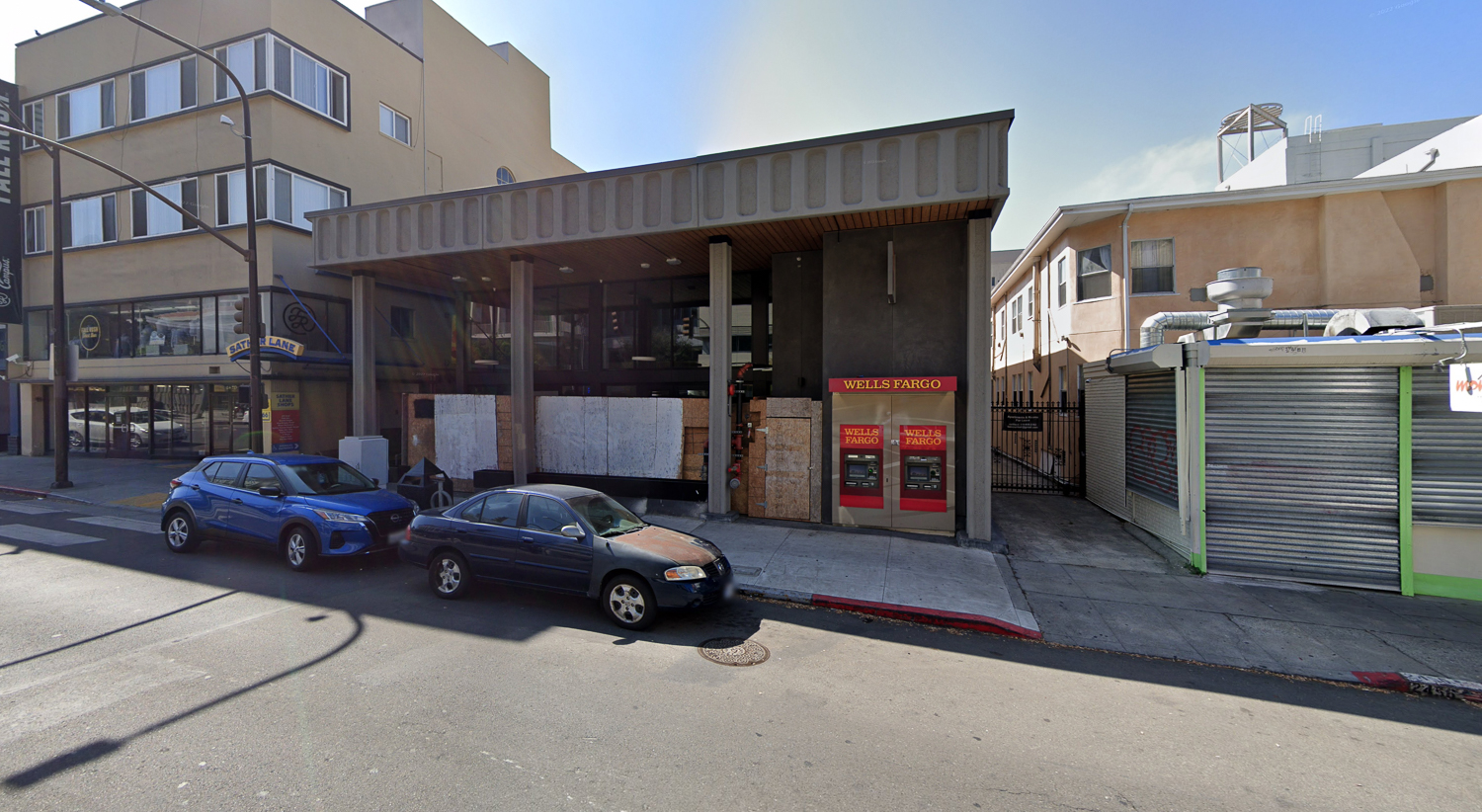
2462 Bancroft Way, image via Google Street View
The project application uses the State Density Bonus program and Senate Bill 330 to increase residential capacity by 50% and protect the application from undue disapproval respectively. Yan Lui Zeng, a San Leandro-based individual, is listed as the project owner. The estimated cost and timeline for construction have yet to be established.
Subscribe to YIMBY’s daily e-mail
Follow YIMBYgram for real-time photo updates
Like YIMBY on Facebook
Follow YIMBY’s Twitter for the latest in YIMBYnews

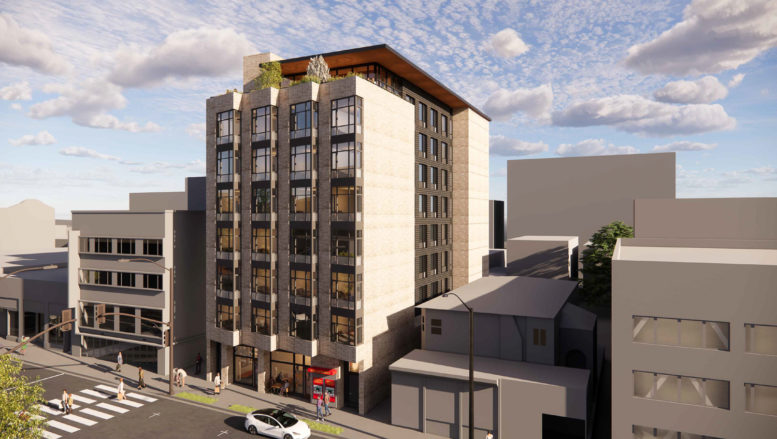




“Just 15 mins by foot.”
That cannot be the standard you use for walkable rail. I’d much rather understand the bus lines nearby or closest amenities accessible by foot/bike.
Agreed – the 51B, 52, 79, 6, and F all stop directly across the street from this site, and will get you to Downtown Berkeley BART in 5 minutes.
Good project!
On the transit piece: it’s 3 minutes by bike/scooter from this location to BART. There’s more to last mile than either walking or bus, especially for mobility-capable student populations. Transfers are often dealbreakers in off-peak times.
This is a great spot for the housing, but the design has a big missed opportunity. The east side of the site is directly along the Sather Lane midblock pedestrian walkway, but this project has a completely blank wall and no access on that side. The renderings conveniently don’t show the Sather Lane sign, which makes me wonder if they’re trying to avoid addressing comments about that. If they simply did a mirror-image of the floor plan and opened up the “egress court” to Sather Lane, then the proposed cafe space could have a really nice second frontage on the pedestrian walkway.
The owner of the subject project does not own the Sather Lane walkway which is private property and therefore cannot take the steps you suggest.