New plans have been revealed for a six-story mixed-use infill at 991 Howard Street in SoMa, San Francisco. Project permits were recently filed to replace the single-story commercial building with commercial space and four apartments. San Francisco-based Stanley Chia is listed as the property owner.
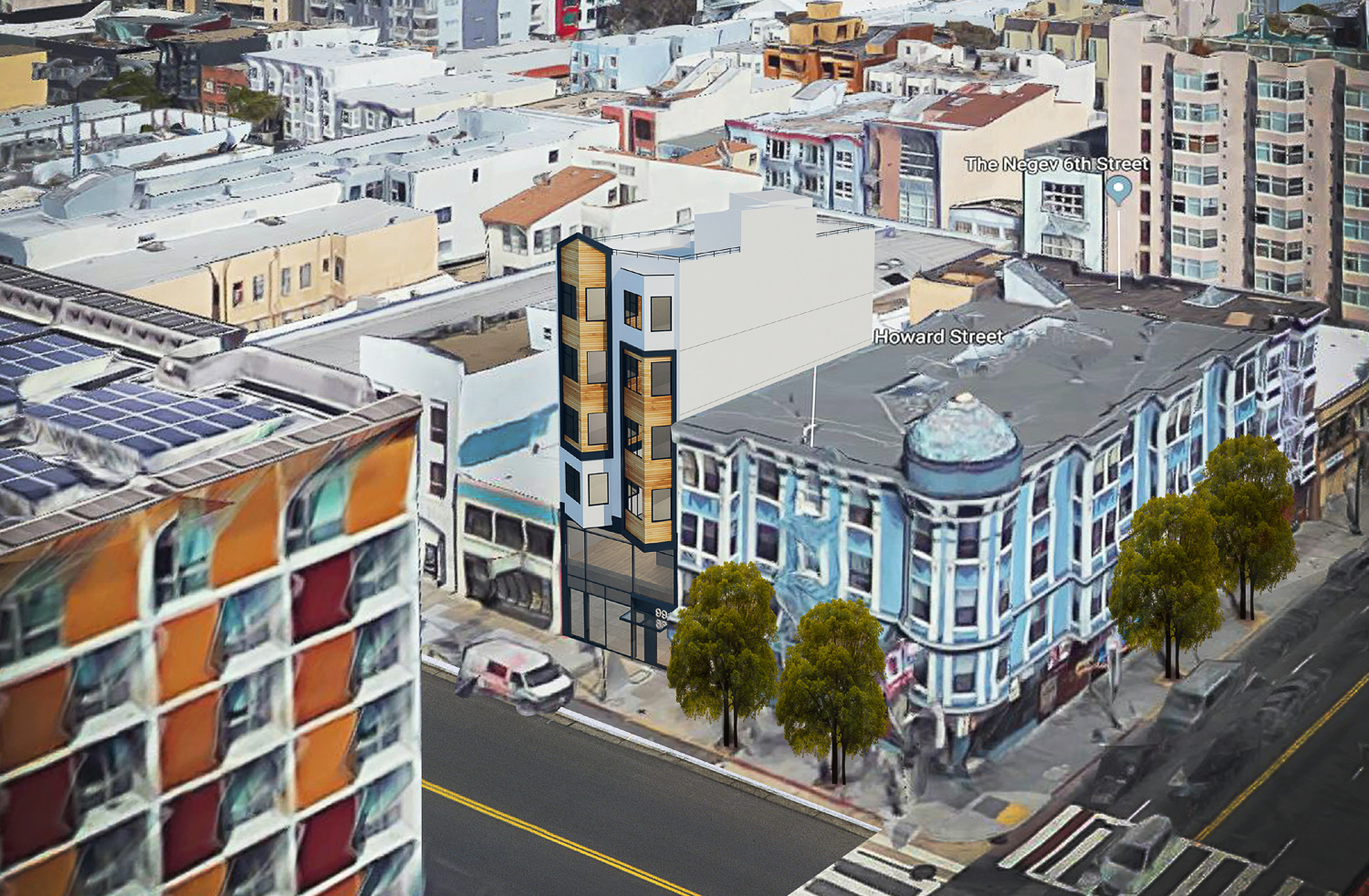
991 Howard Street aerial view, rendering by APIC Designs Inc
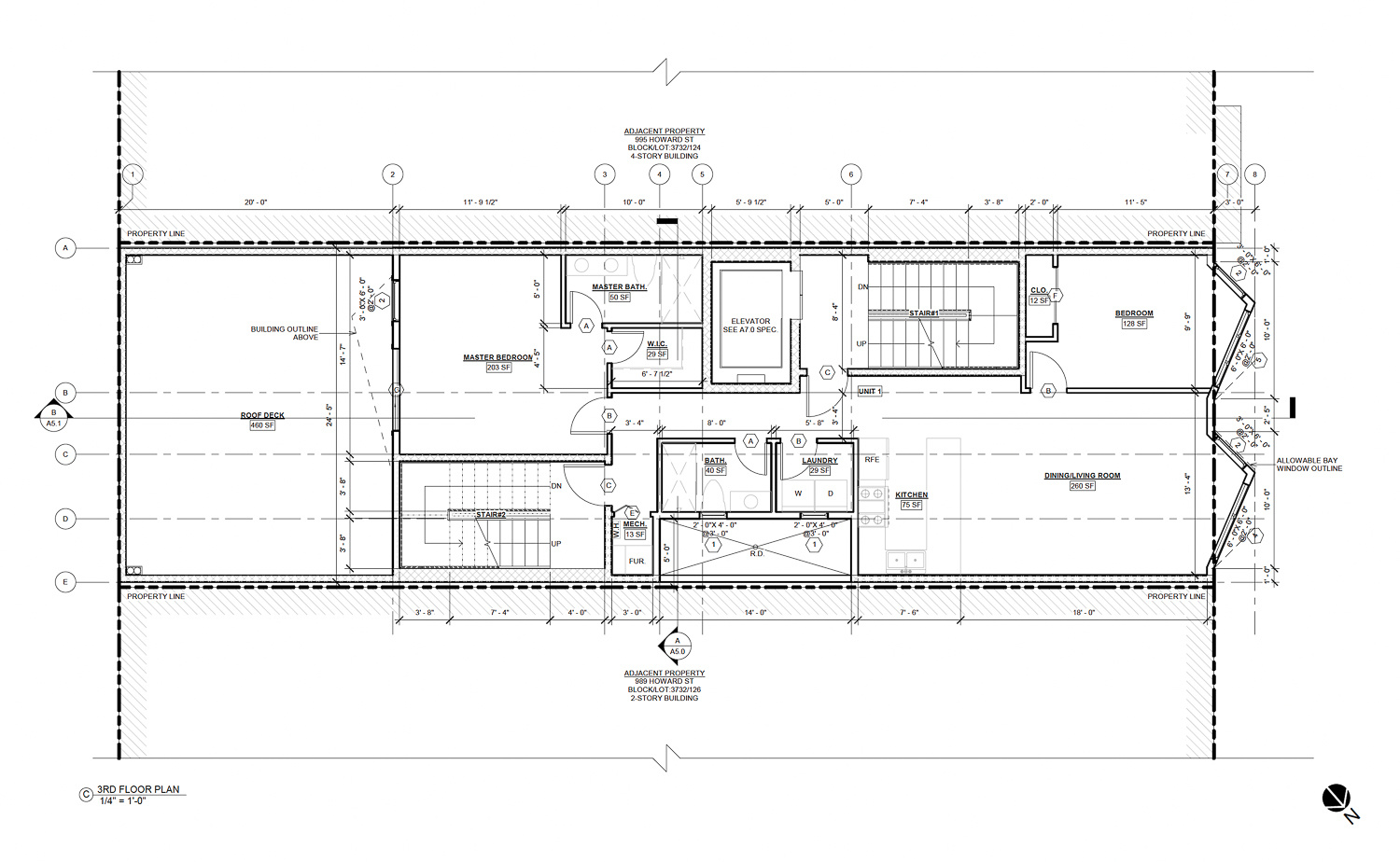
991 Howard Street third-level floor plan, illustration by APIC Designs Inc
The 80-foot tall structure is expected to yield 8,750 square feet, with 5,050 square feet of housing above 3,700 square feet of commercial office space. Each apartment will occupy a full floor with two bedrooms, a living room, and in-unit laundry. The six-story infill will have four floors of wood frame above a two-story concrete podium. Each floor will be connected with two stairwells and an elevator.
APIC Designs is responsible for the project architecture. The design will add a two two-floor podium of commercial floor area with a curtain-wall glass facing over Howard Street. Housing will be contained in the upper four floors, with angular sawtooth bay windows cantilevered over Howard Street.
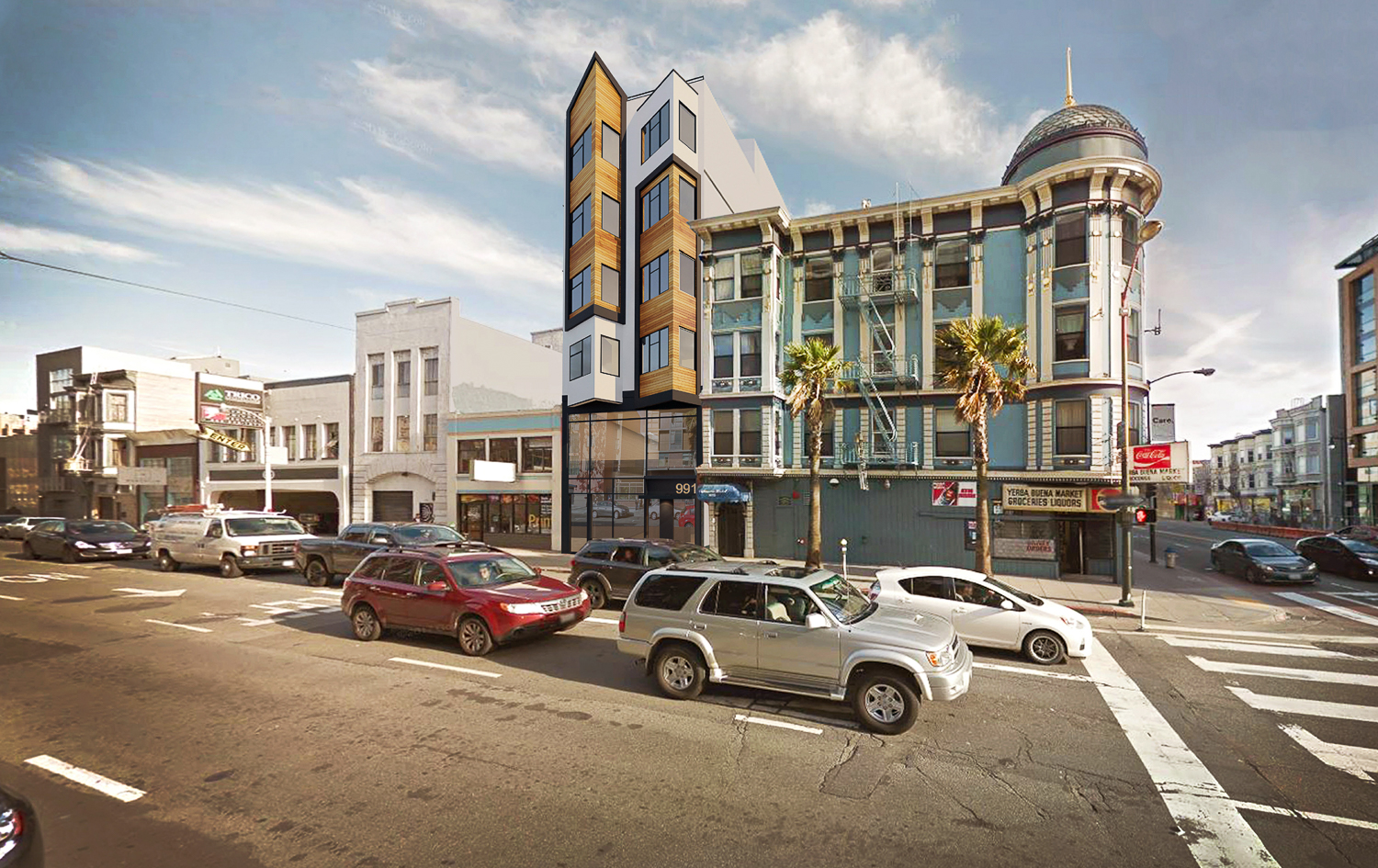
991 Howard Street next to 201 6th Street, rendering by APIC Designs Inc
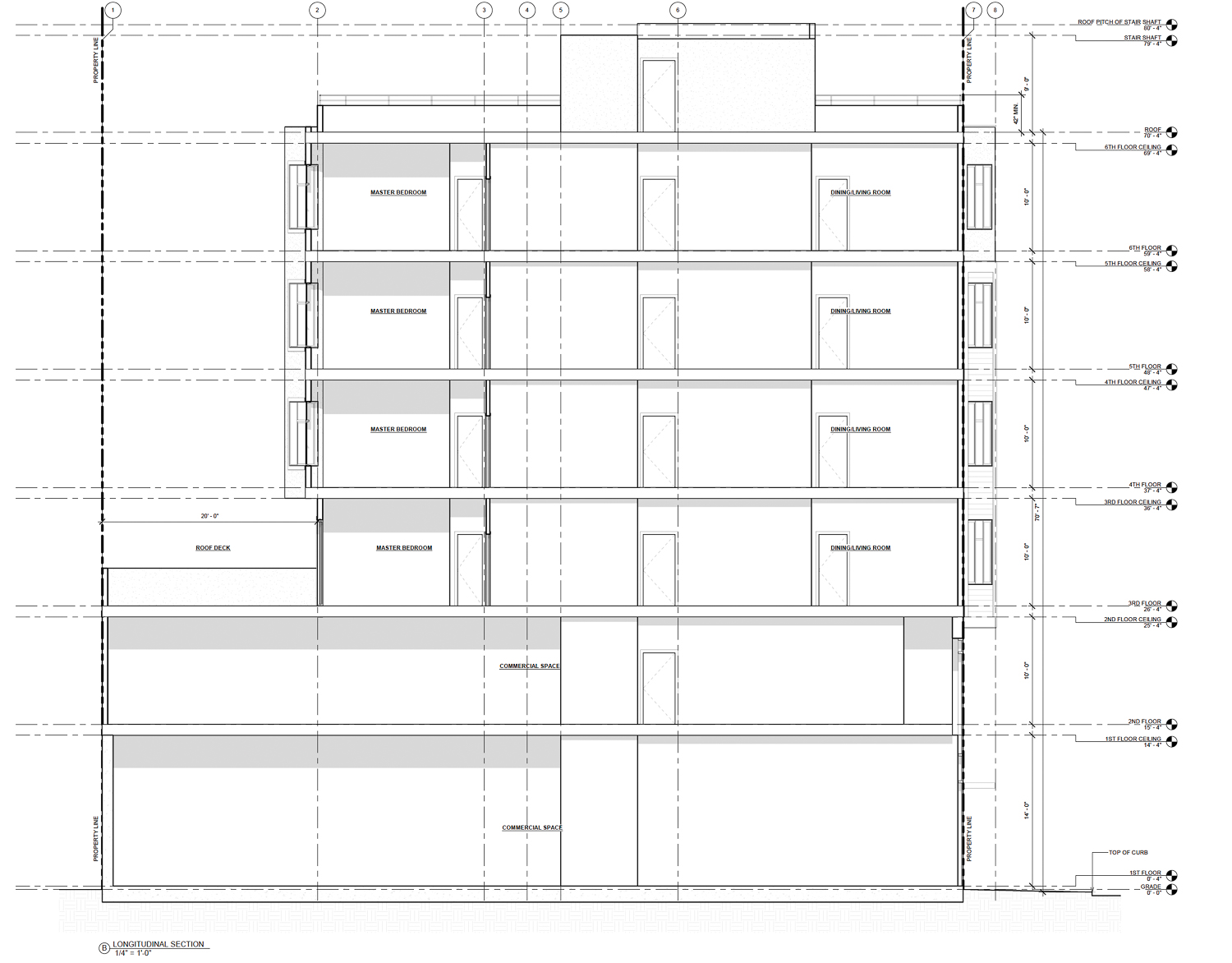
991 Howard Street cross-section, illustration by APIC Designs Inc
The existing structure was built in 1908, though little of the historic design remains, according to the Planning Department. The site is next door to 201 6th Street, a historic 1907-built mixed-use building adorned with a plethora of architectural details and a copper-clad dome in the Classical Revival style.
The property is located along Howard Street between 5th and 6th Street, nine minutes from the Powell Street BART Station by foot. 991 Howard Street is opposite the block where Brookfield and Hearst opened the first phase of 5M.
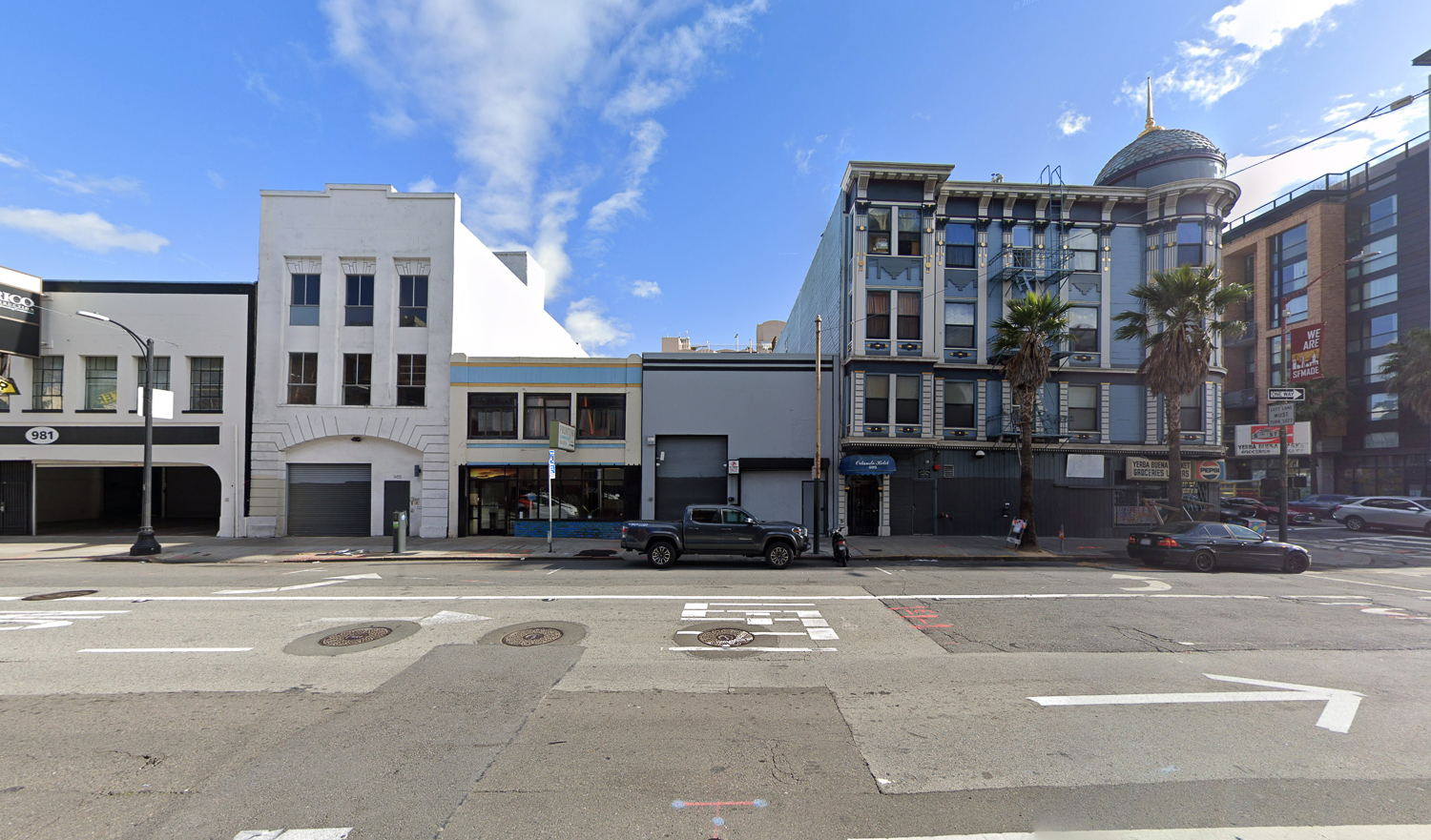
991 Howard Street, image via Google Street View
Construction is estimated to cost around $6 million, a figure not inclusive of all development costs. The timeline for work has yet to be shared.
Subscribe to YIMBY’s daily e-mail
Follow YIMBYgram for real-time photo updates
Like YIMBY on Facebook
Follow YIMBY’s Twitter for the latest in YIMBYnews

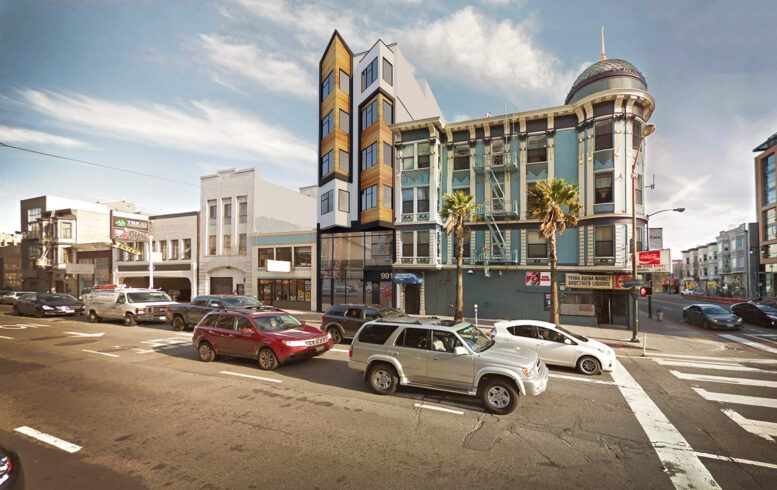




Let’s ignore the context. There are so many clues to make a harmonious design in this street scape that are fully missed.
Those renderings are not helping make the case as well.
Yeah, it should’ve been taller by at least another ten stories.
What’s fun about SoMa is the cultural craze and the lack of bounding features that keep this area from being locked and lost over time.
Other than the explicit R-rated features of the neighborhood, which worry me as more housing will draw some unsuspecting families not fully aware of the surroundings… (please do your research), nothing should be holding this area back. I like the idea of SoMa having an explosion of funk and a large concentration of tall stuff since NIMBYs won’t let them anywhere else.
This structure… is not precisely a render I would draw up, but the replacement is far superior.
I don’t get the fixation that everything needs to look identical styles and designs. That’s part of life. Variety makes the city interesting. So long as its safe, lets give people the freedom to build whatever design they like.
I think you don’t have a clue about urbanism, what makes a city cohesive, and/or, what skilled design is. This proposal misses on all fronts: the base, the top, the materials, the colors, the fenestration….100% missed the boat. Do you want SF to be a city of distinction or just a pile of badly missed opportunities.
The building looks okay tbh. Any plans to address the biggest open air drug market in SF literally on the doorstep of this building? Genuine question — how will they get the construction equipment through all the people doing/selling fent here? the dirty little secret is 6th st is worse than the TL
It starts with the SROs. Can’t have thousands of very low income people living in horrible conditions together. That’s why there are tons of people standing around: their homes suck and it’s better to be outside. Gotta find a different solution.
I live in this neighborhood and can confirm that the street conditions are quite bad.
I wonder what rent will be?
This would be a great candidate for single stair reform. An extra bedroom/den/office/space on each floor could fit. I’m sure it would lead to a better overall layout where the 2nd bedroom is not directly accessed through the living space.
Great call. Two staircases and an elevator seems like overkill for such a small floor plan.
That was my thought as well, thanks for calling it out.
Why is the one-story building next to it being preserved? If both could be demolished, that is enough land in which to make something useful.
I wonder if the numbers pencil out.