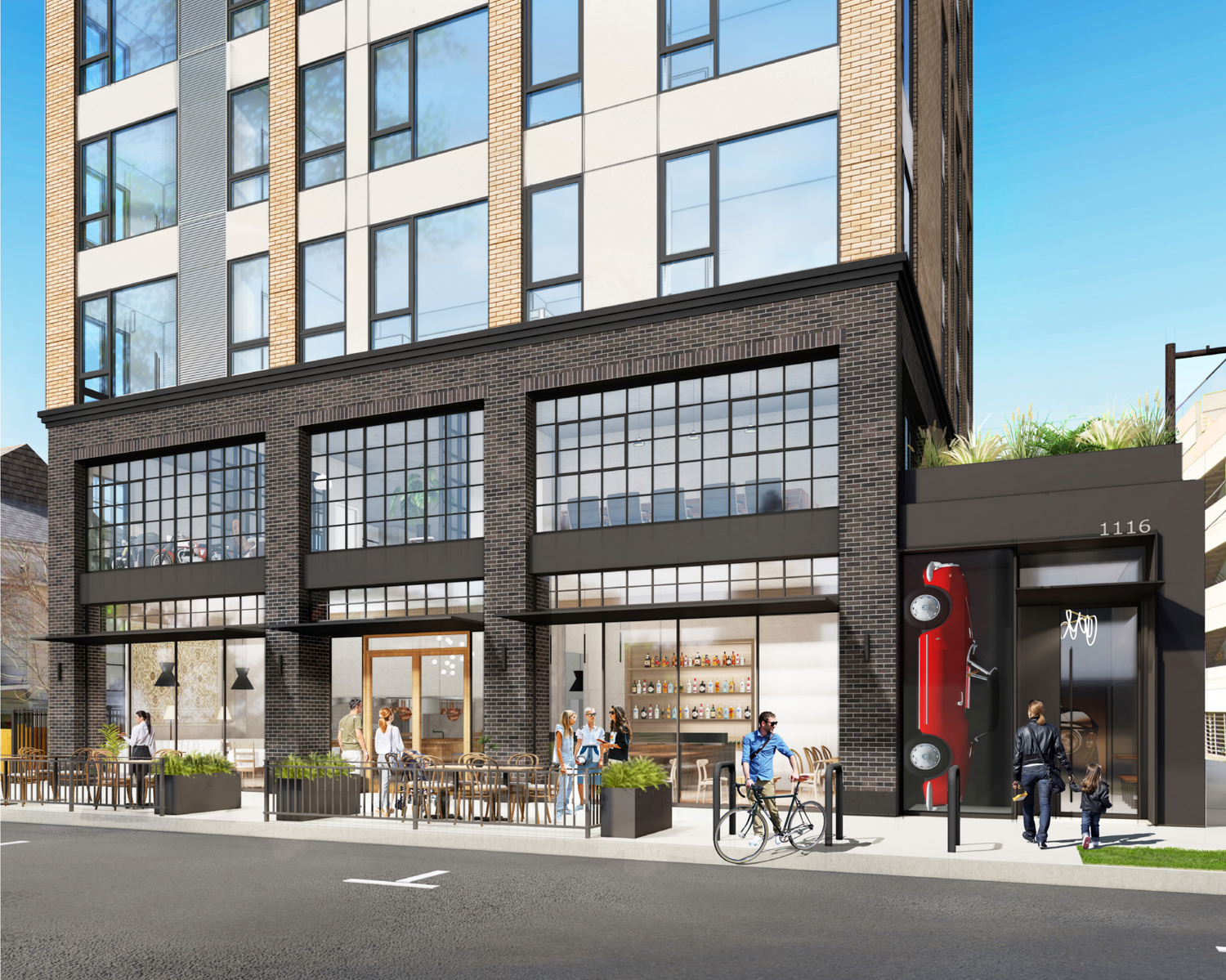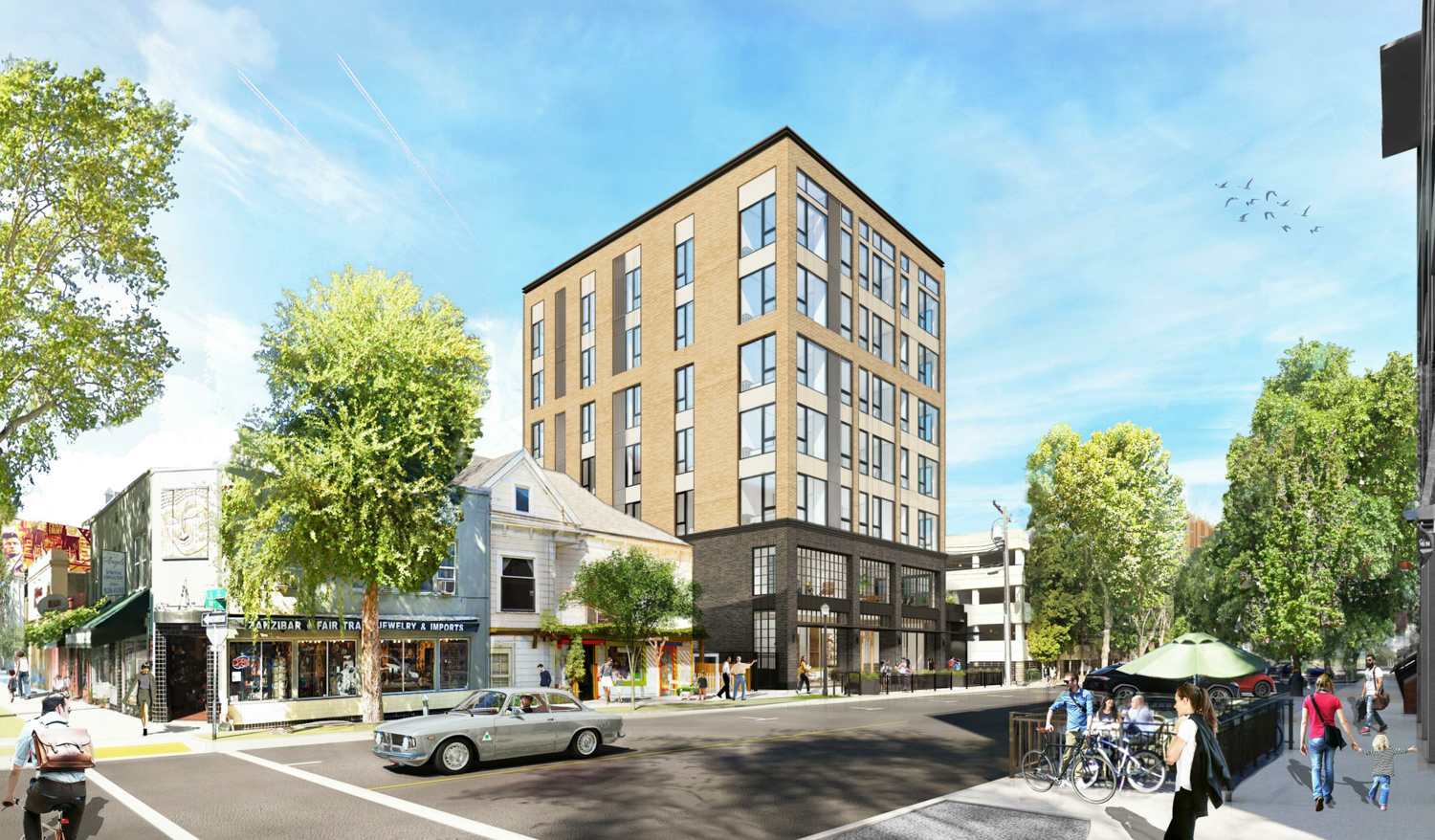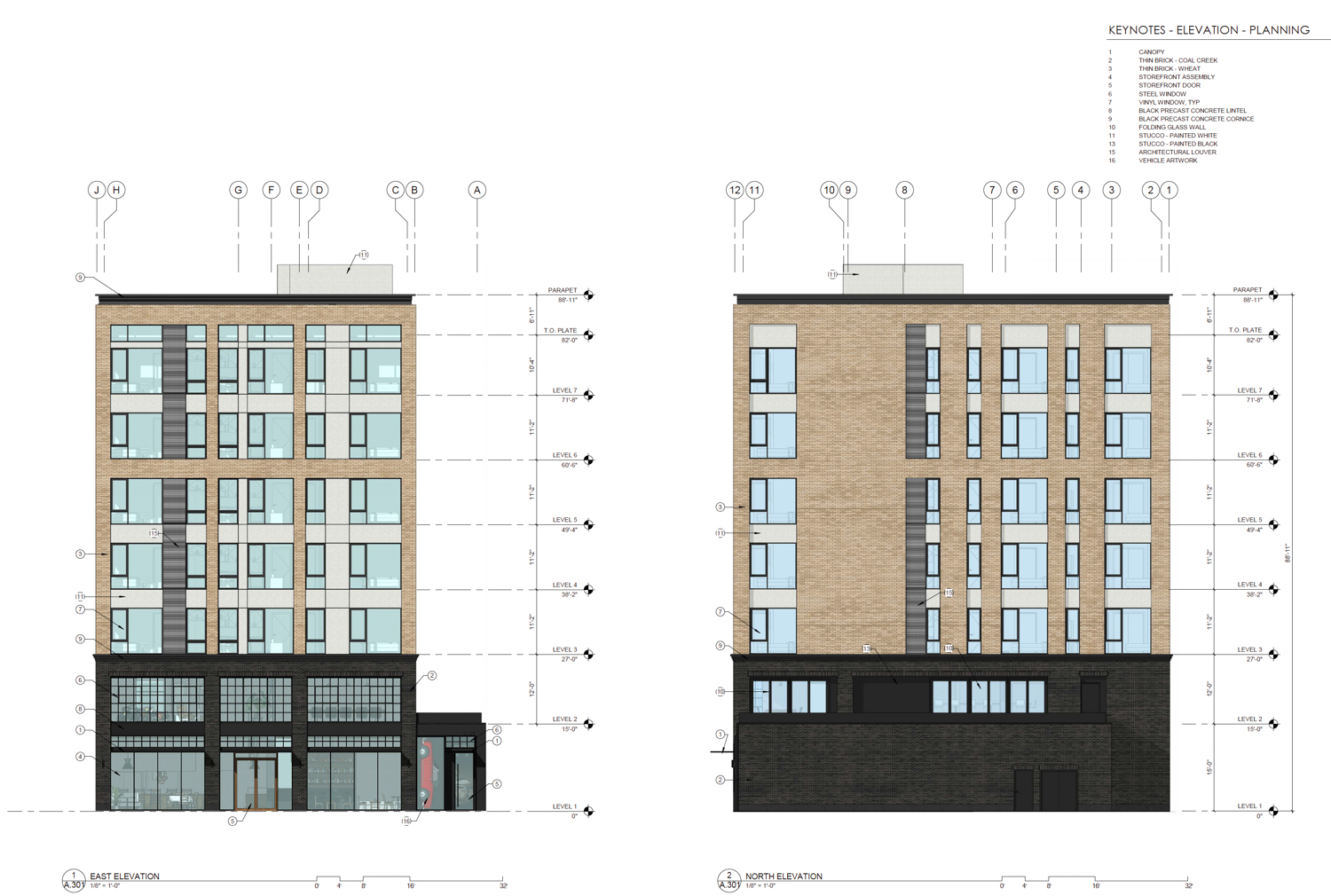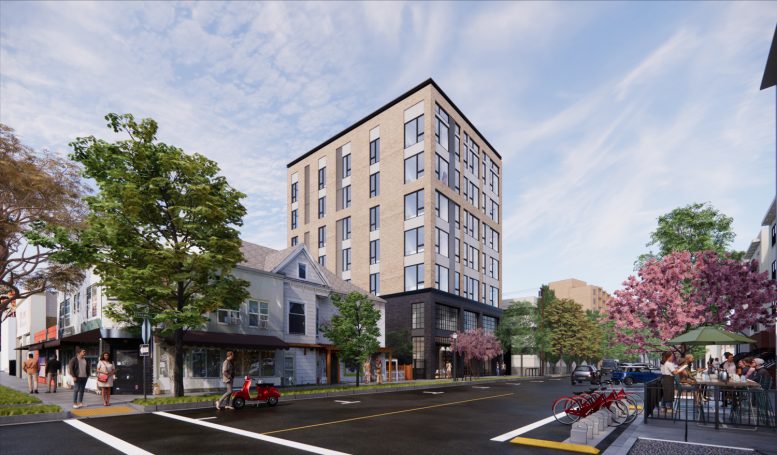Developers have filed an extension request for an application for a proposed mixed-use residential project at 1116 18th Street in Midtown Sacramento. The project proposal includes the construction of a new seven-story mixed-use residential building offering 24 units.
SKK Developments is responsible for the proposal via 18th St Alfa LLC. C2K Architecture is responsible for the building design. Garth Ruffner Landscape Architect is responsible for landscape architecture.

1116 18th Street ground-level retail and residential entrance, design by C2K Architecture
The scope of work includes the addition of 24 new apartment units to the state capital housing market. The developers have requested a time extension for the previously entitled new construction mixed-use project.
The structure will showcase brick and stucco facades above two floors of dark black brick. The cornice on the top of the black brick is at a height to match neighboring buildings, establishing a connection point to amplify unity in the built environment.

1116 18th Street, design by C2K Architecture
Located between K and L Street, 1116 18th Street is just a couple blocks away from the Downtown Sacramento border across 16th Street. California State Capitol Park’s Victorian-style World Peace rose garden is three blocks away.

1116 18th Street east and north-side elevation, drawing by C2K Architecture
A project application has been submitted, pending review and approval. The estimated construction timeline has not been revealed yet.
Subscribe to YIMBY’s daily e-mail
Follow YIMBYgram for real-time photo updates
Like YIMBY on Facebook
Follow YIMBY’s Twitter for the latest in YIMBYnews






Approval extension request aka can’t get financing that pencils so a dying project as conceptualized. Unfortunate because it looks like a great project for Midtown Sac.
There is a new law that allows an 18-month entitlement extension for projects approved before Jan. 1, 2024 but set to expire before the end of 2025.
Hopefully, these better projects will “pencil out” a year-and-a-half from now.
Currently, interest rates and construction costs are too high:
-Interests rates will probably decrease in the next 18 months.
-But I am not so sure about construction costs.
It is possible that materials costs will stabilize or even come down a little bit.
However, the big issue is labor costs. After the 2007-2008 economic downturn, many skilled construction laborers left the market – They “learned to code” and developed other skills. Those skilled laborers have not been replaced. Now, there simply aren’t enough skilled construction laborers to meet demand. Therefore, construction labor prices keep going up.
Furthermore, the state has been on construction binge… The state pays a lot more for labor than private projects. Unfortunately, private construction projects cannot compete with government construction projects.
It is imperative that more skilled construction laborers join the market, or these taller private construction projects will never “pencil out.”
Higher construction prices also lead to higher insurance prices. Every construction project requires insurance in case the s**t hits the fan. Since construction materials and labor costs continue to skyrocket, insurance premiums are also going way up.
The market is really bad right now. If construction costs won’t come down, Sacramento will get stuck with crappy 4 to 5 story projects, or none at all.
This property is being used as a roller hockey rink? I just saw the fencing going up. Intermediate use I guess.