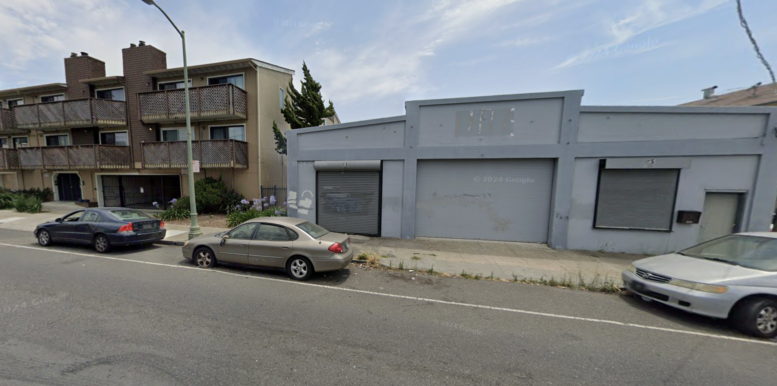A new conversion project has been proposed for development at 2860 38th Avenue in Oakland. The project proposal includes the conversion of a commercial building into a duplex residence.
The project site spans an area of 4,991 square feet. The scope of work includes the conversion of an existing commercial building spanning an area of 3,600 square feet. The commercial structure also features a garage. The new duplex residence will yield a total built-up area of 2,717 square feet for two units.
The first unit will span an area of 1,479 square feet, showcasing a three-bedroom two-bathroom floor plan. The second unit will yield an area of 1,238 square feet, featuring a three-bedroom two-bathroom floor plan. The duplex will also feature two parking spaces.
A Design Review session is being anticipated. Construction timeline to finish the project has not been established yet.
Subscribe to YIMBY’s daily e-mail
Follow YIMBYgram for real-time photo updates
Like YIMBY on Facebook
Follow YIMBY’s Twitter for the latest in YIMBYnews






Be the first to comment on "Commercial to Duplex Planned at 2860 38th Avenue, Oakland"