Concrete has topped out for the seven-story affordable apartment complex at 78 Haight Street in San Francisco’s Hayes Valley neighborhood. Construction restarted in the spring of this year after work was stalled in 2022 after a neighboring property owner complained about construction compromising their structure’s foundation. Tenderloin Neighborhood Development Corporation is the project developer.
Paulett Taggart Architects is responsible for the design, and TS Studio is the landscape architect. Illustrations show the white fiber cement-clad skin will be textured with sawtooth-style bay windows. Residents will benefit from the rooftop amenity deck. Guzman Construction Group and Suffolk are jointly responsible for the construction.
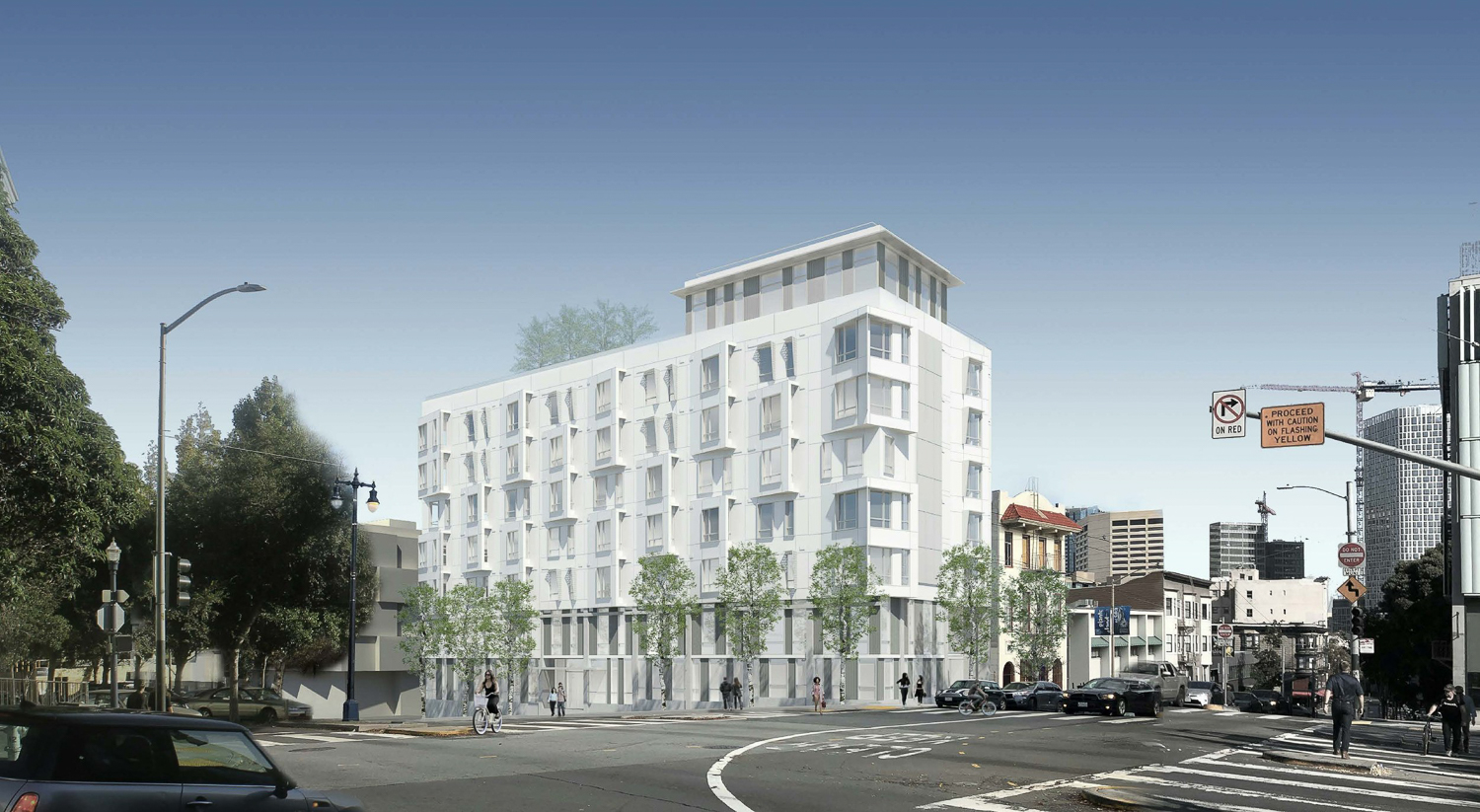
78 Haight Street, rendering by Paulett Taggart Architects
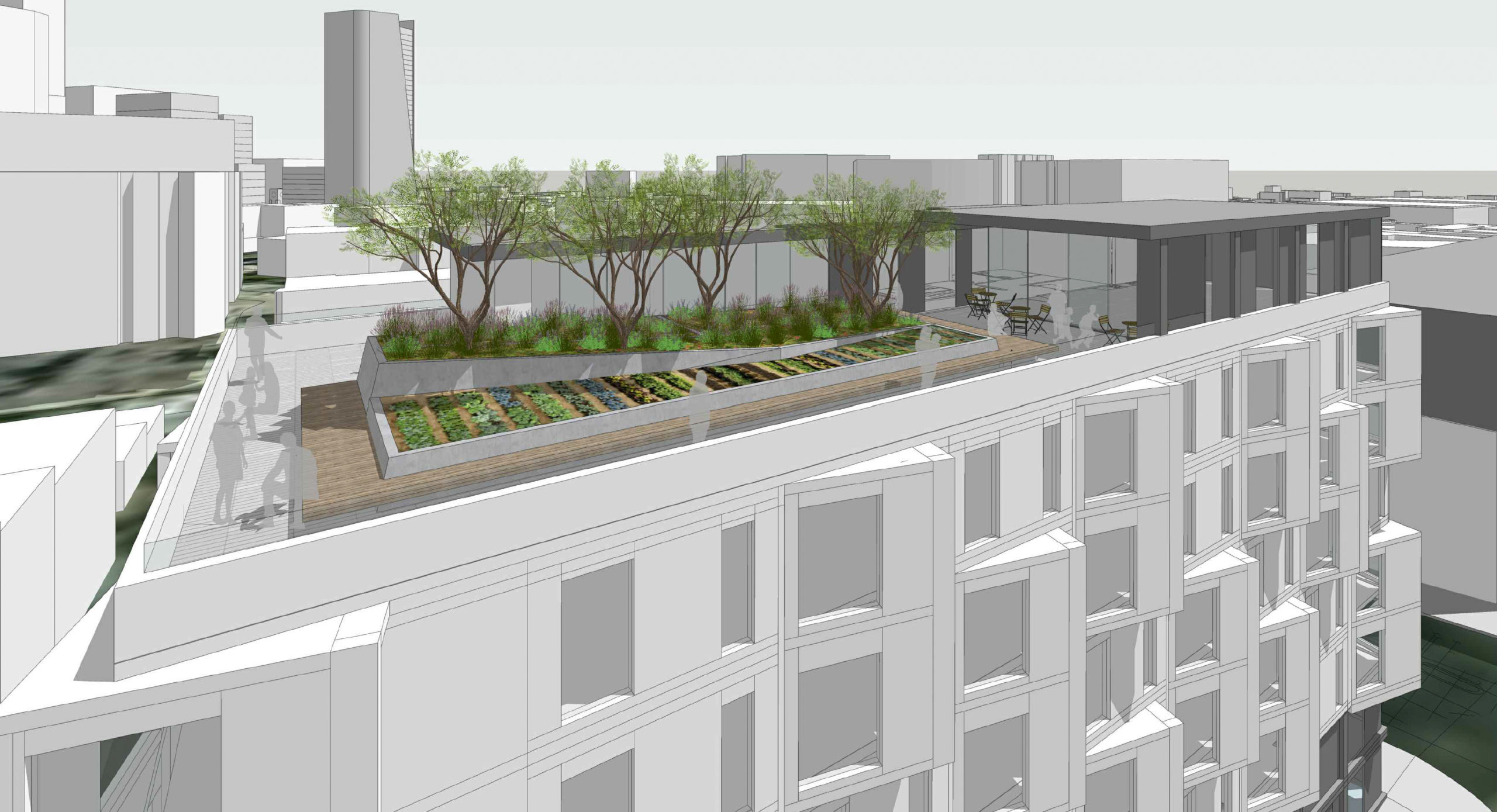
78 Haight Street roof deck, rendering by Paulett Taggart Architects
Once complete, the seven-story structure will yield around 47,400 square feet, including 44,100 square feet for housing and 3,200 square feet for commercial space. The ground-floor retail was expected to become a childcare facility. The developer said childcare is no longer financially feasible and is considering transforming the space into three more units, expanded social services, or a community-serving commercial tenant.
The facility will add 63 units to the city, including 32 for transitional-aged youth who are homeless or at risk of being unhoused. The remaining 31 units will be offered at lottery to all residents earning 35-60% of the Area’s Median Income. Apartment types will vary, with 58 studios and five one-bedrooms. The facility will be powered by renewable energy through CleanPowerSF, and the team is seeking to receive LEED Gold Certification.
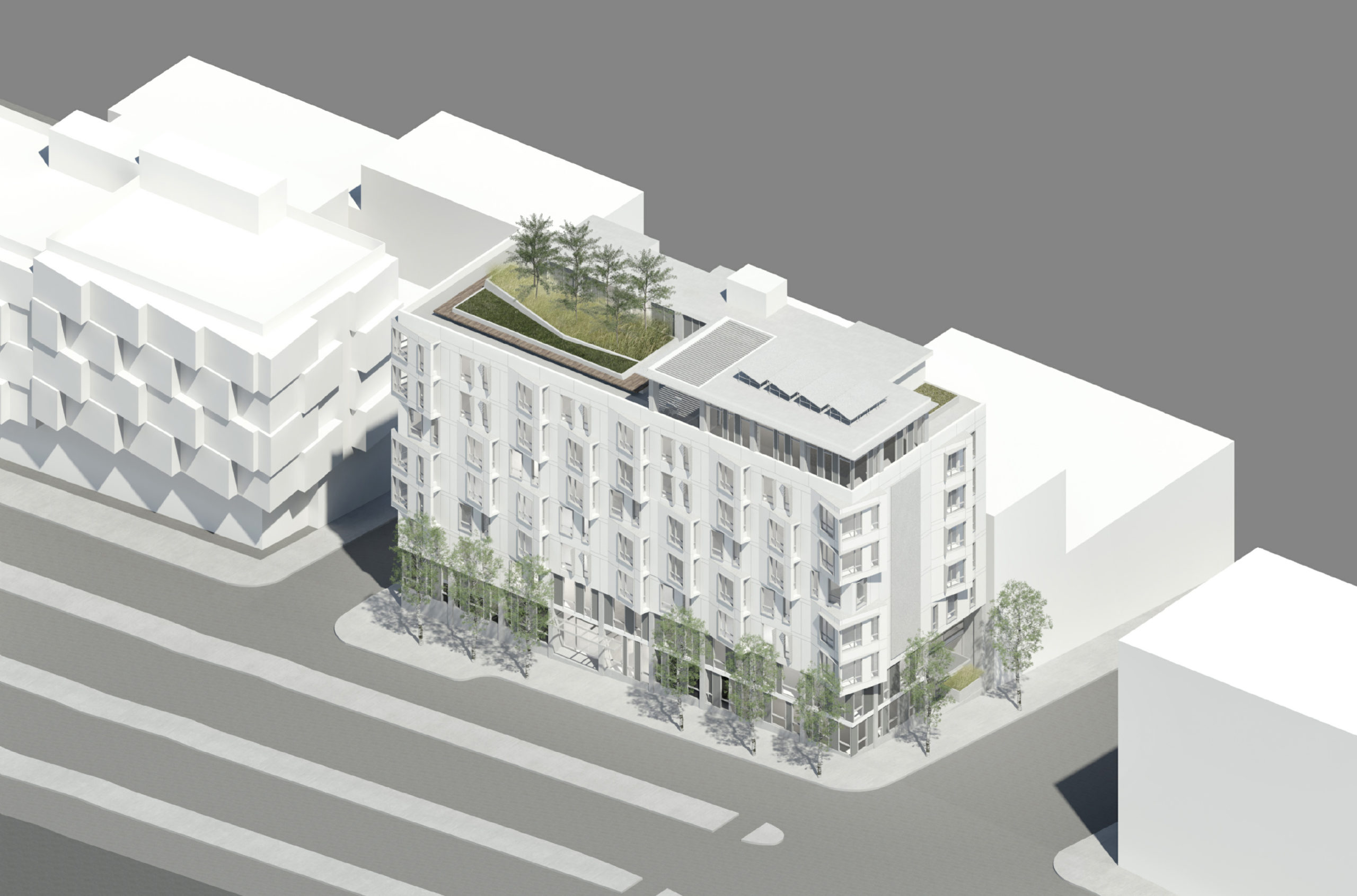
78 Haight Street axon aerial view, rendering by Paulett Taggart Architects
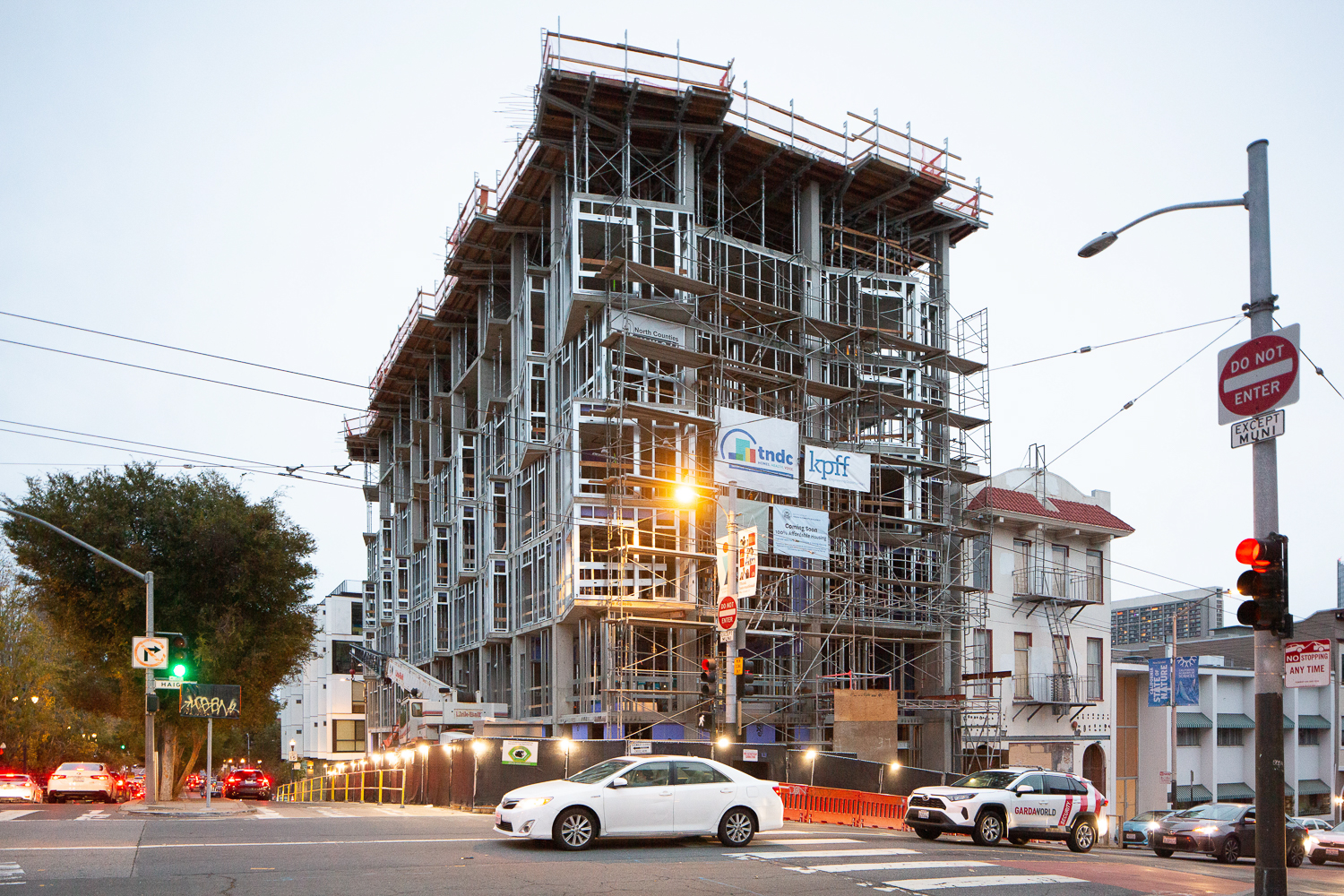
78 Haight Street, image by Andrew Campbell Nelson
The property is a narrow 0.12-acre parcel overlooking the tree-lined and car-choked Octavia Street thoroughfare, extending from Rose Street and Haight Street. Future residents will be a block from Market Street and four blocks from the Patricia’s Green public park.
Funding has come from the Mayor’s Office of Housing and Community Development, the Low Income Housing Tax Credit Equity, Merritt Community Capital, and Silicon Valley Bank. Construction is likely to last for around another year, with move-ins expected in early 2026.
Subscribe to YIMBY’s daily e-mail
Follow YIMBYgram for real-time photo updates
Like YIMBY on Facebook
Follow YIMBY’s Twitter for the latest in YIMBYnews

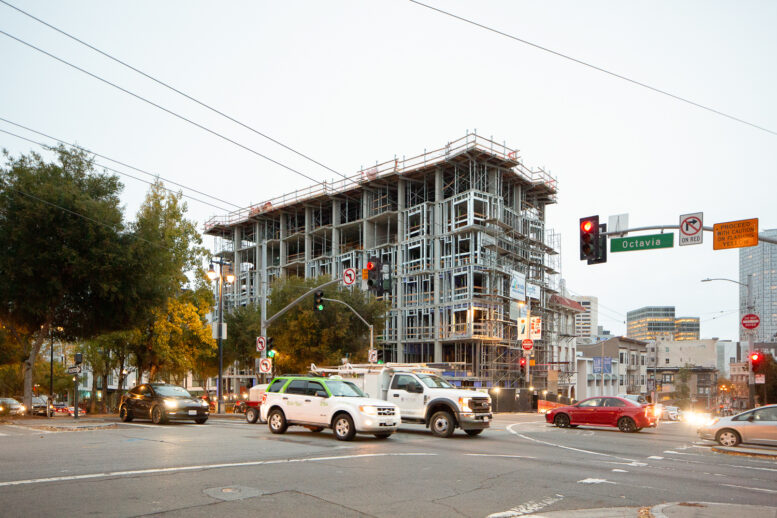




Great news for 63 units on only a small 0.12 acre lot!!
It’s been 20 years since that portion of the freeway was demolished (2003) and Octavia opened (2005). We’re *finally* close to full build out. There are a couple of empty lots on Franklin and McAllister which are remnants of the freeway. I personally think Biergarten should stay as is, and the parking lot on the corner of Octavia and Hayes should be converted into more grass / park. That area needs more grass.
Next up: do the same thing in Mission Bay and demolish 280 (everything north of Mariposa) to let that area flourish like Hayes Valley did.
None of the homeless on haight street meet the requirements for being housed, as a person who is homeless in golden gate Park who waiting for housing outside the tenderloin on social security income I still don’t qualify for any units.