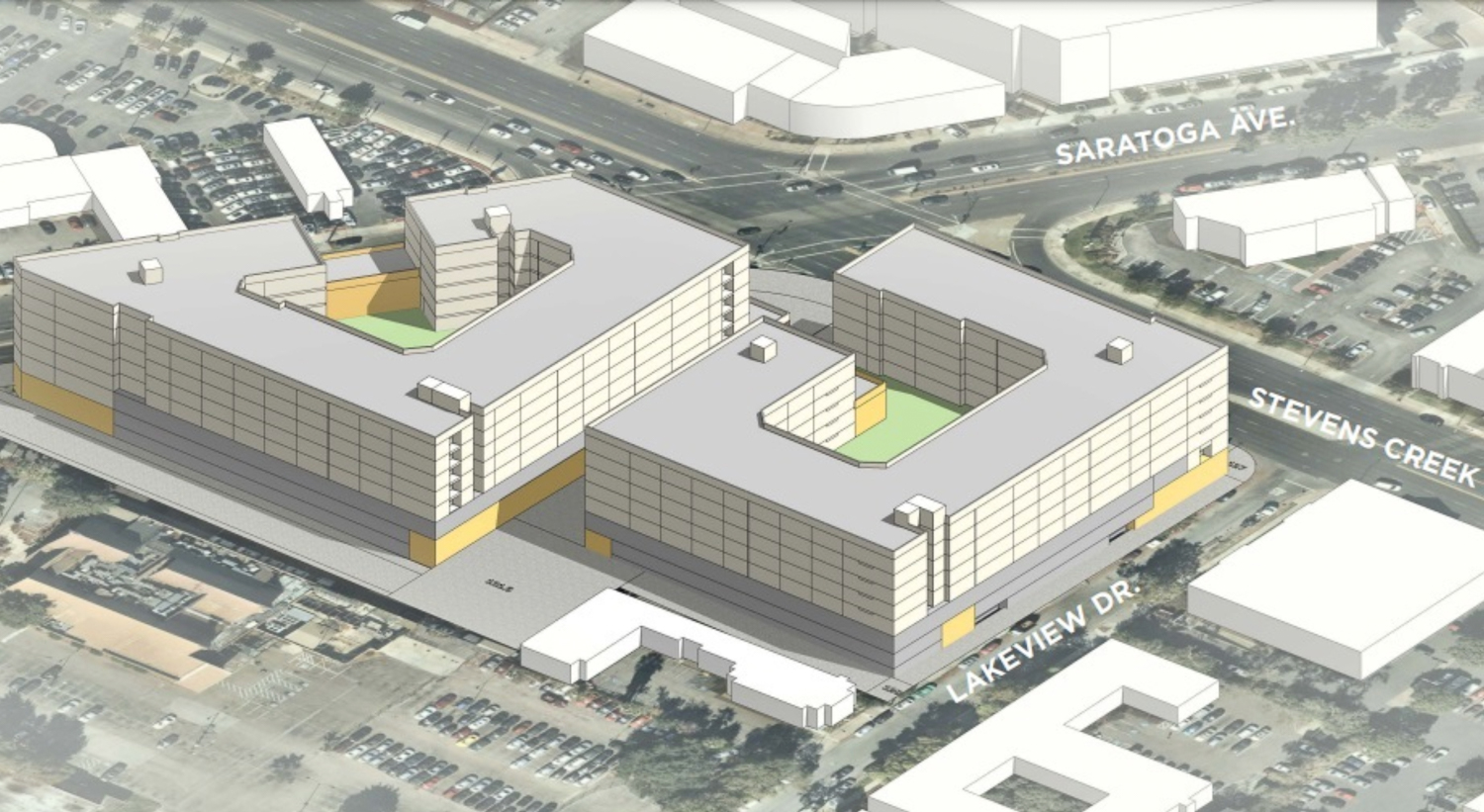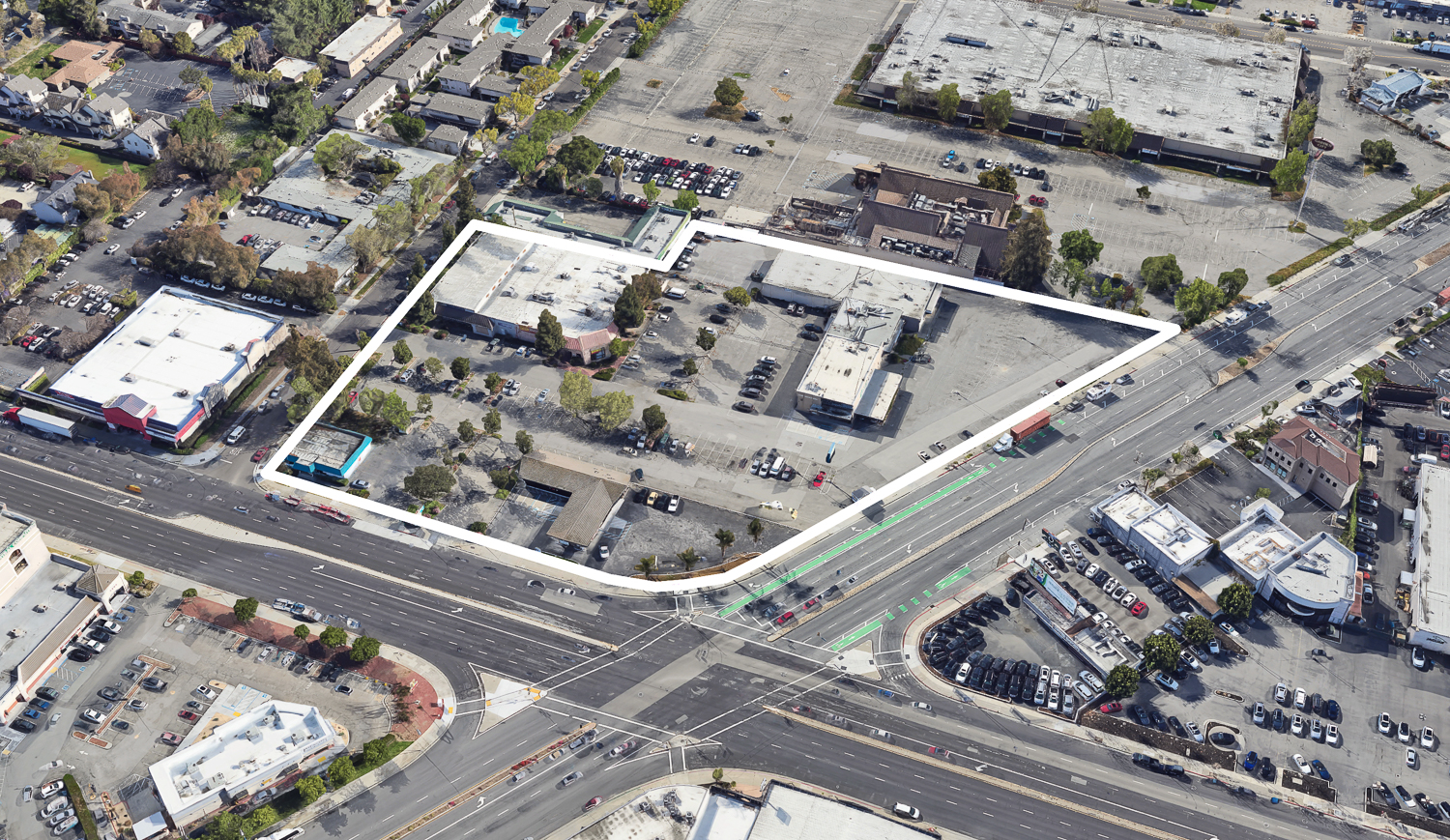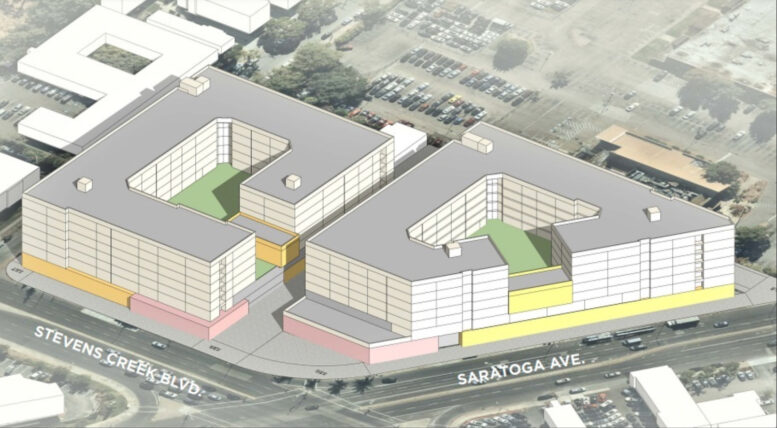New plans have been filed for an apartment complex at 3896 Stevens Creek Boulevard in San Jose, Santa Clara County. The filing comes a few months after Holland Partner Group purchased the site from Cypress Equities. Previously, the site was expected to be redeveloped with a commercial office space and a four-story fitness center.
The developer aims to build two eight-story structures with around 524 apartments, 13,000 square feet of commercial space, and parking. The lower three floors of each structure will be dedicated to vehicular parking, though the exact capacity is not specified. Each garage will be accessible from two driveways to Saratoga Avenue and one driveway on Northlake Drive.

3896 Stevens Creek Boulevard, illustration by TCA Architects
The developer will include around 5% of base-zoning units as affordable to very low-income households, allowing the project to benefit from the State Density Bonus law.
TCA Architects is responsible for the design. While detailed illustrations have not yet been published, massings shared by George Avalos for the Bay Area News Group show the two podium-style structures conforming to the nearly five-acre parcel with the residential level wrapped around a podium-top courtyard.

3896 Stevens Creek Boulevard, image via Google Satellite
Demolition will be required for an existing low-slung strip mall at the corner of Stevens Creek Boulevard and Saratoga Avenue. Future residents will be around ten minutes away from Santana Row or Westfield Valley Fair by bus or under half an hour to Downtown San Jose.
Subscribe to YIMBY’s daily e-mail
Follow YIMBYgram for real-time photo updates
Like YIMBY on Facebook
Follow YIMBY’s Twitter for the latest in YIMBYnews






San Jose needs to do something about these large lots. They need to require developers to break them
up and put resident entrance stoops along slow moving residential streets and retail along commercial streets. Urban planning /architecture 101. Instead 3 floors of this building will be a parking garage. We can make quaint, attractive neighborhoods with higher resident density that encourage walking and connecting with your neighbors. We don’t need to make these mega apartments with no street life and residents who are all itching to move out and by a single family home to feel satisfied with their life.
All new housing supply, especially if dense, is good supply. This is very near to 3 major roads, as well as 280.
Your vision is only possible if hundreds of acres can be overhauled at once, which is not what is possible under the current scheme (note the huge open parking lot right next to this lot).
Don’t let the perfect be the enemy of the good (a statement that describes all of your daily complaints).
Heartily endorse your point in principle, but this is at the intersection of two of the most heavy-traffic streets in the area. They’re suffering from auto-focused planning dating back to the 30s, and that isn’t likely to change given both streets’ arterial function.
I always love futures grocery stores, supermarkets, shopping centers, malls and retails.
I always love grocery stores, supermarkets, shopping centers, malls and retails.
Well, I love breathing air and drinking water. Your point?
Grocery shopping, shopping, malls and invitations and restaurants
Grocery shopping, shopping, malls and invitations and restaurants.
Soulless.