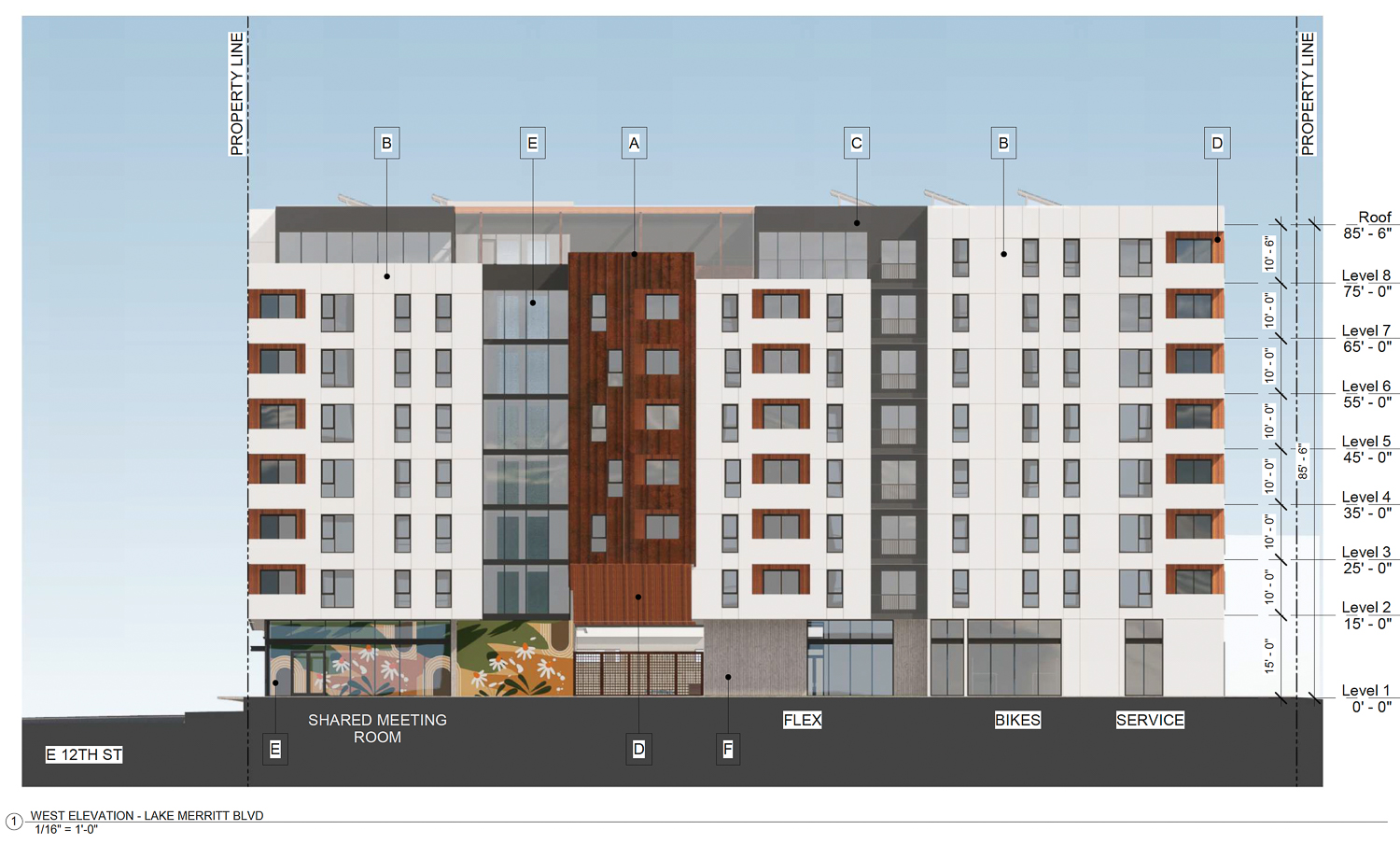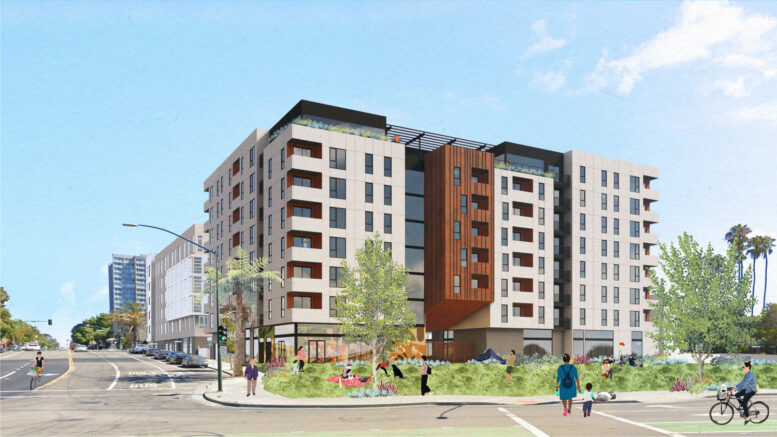A new affordable housing project is proposed for development at 125 East 125 12th Street in Merritt, Oakland. The project proposal includes the development of a new eight-story building to be used as an affordable housing complex offering 94 units.
Satellite Affordable Housing Associates is leading the project and working with co-developer Eastlake United for Justice. David Baker Architects and associate architect Y.A. Studio are jointly responsible for the design.

125 East 12th Street, elevation by David Baker Architects and Y.A. Studio
The project site is a parcel spanning an area of 0.48 acres. A previous project proposal would have created 360 units, including 90 affordable apartments. The current project proposes an 85-foot tall complex with a total built-up area spanning 104,600 square feet, including 72,430 square feet for housing, 870 square feet for retail, and 1,850 square feet for parking. The proposed garage will have a capacity for 128 bicycles and four cars.
The project will offer 28 low-income households, 65 very low-income households, and one market-rate residence for the on-site manager. As covered previously, unit types will vary, with 21 studios,19 one-bedrooms, 27 two-bedrooms, and 27 three-bedrooms.
The proposal would rise next to East Bay Asian Local Development Corporation’s approved plans for affordable housing at 121 East 12th Street. An SB35 application has been submitted, pending review and apprvoal. A Planning Commission Meeting will be held today on November 20, 2024 at 3:00pm, details of joining can be found here.
The project site is located at the corner of Lake Merritt Boulevard and East 12th Street. Residents will be close to several AC Transit bus stops and 11 minutes from the Lake Merritt BART Station on foot.
Subscribe to YIMBY’s daily e-mail
Follow YIMBYgram for real-time photo updates
Like YIMBY on Facebook
Follow YIMBY’s Twitter for the latest in YIMBYnews






It’s pretty sad that such an amazing lot with lake veiws will only be 8 stories and all affordable. Across the street is a 20 story complex that is way older and more attractive. What is going on with lack of vision and construction in the Bay. Are we literally just building BS projects with no innovation? Yes we are. We are lame in the Bay Area and unable to do anything truly worthy of world class
I’m personally tired of armchair architects pooping on this site. Every D Baker project is excellent – they have virtually redefined the delivery method for affordable housing. The material mix is always interesting and a cut above the multi-colored stucco box. They use great landscape designers and create welcoming and community based designs. Oh, and YA Studio are good architects as well.
Well, a high-rise mostly market-rate complex was approved for this site, but the developers weren’t able to finance/execute it over several years, so the City Council pulled the plug and didn’t extend their entitlements. It would have been nice to have more total units, but it’s nice we at least get a lot more affordable this way.
What I don’t understand is: It seems like it would have been much more cost-efficient to build one large vs these two medium affordable housing projects… but maybe it’s a problem of not being able to assemble enough financing all at once.
I welcome something like this because I m low income and need a decent place to live I’m 60 years of age . Thanks 😊
As noted too briefly in the article, and in the comments, this site should have produced 3x the number of units, including nearly the same number of affordable. That approved project was destined to fail financially because Council insisted that the developer provide 30% of the total units as affordable (with little or no city subsidy), pay fair market value for the land, AND only use union labor. No project can achieve that without a subsidy. That was barely possible when interest rates and construction costs were significantly lower. So instead, we have less housing, only a few more affordable units, and the city has to use its affordable housing funds that could have gone to other worthy projects, rather than have market rate cross-subsidize the affordable. Yet this is considered a “win” by those who think only 100% affordable housing should be built on city owned land when we could have had a win-win.
All really good points. I’m sure this entire proforma is based off tax credits. The construction type is Type 3 over 1 which limits the height to 85′. To go higher would mean switching to a concrete or steel structural system which would increased cost greatly. Our building codes have a great deal to do with shaping the typologies of these projects.