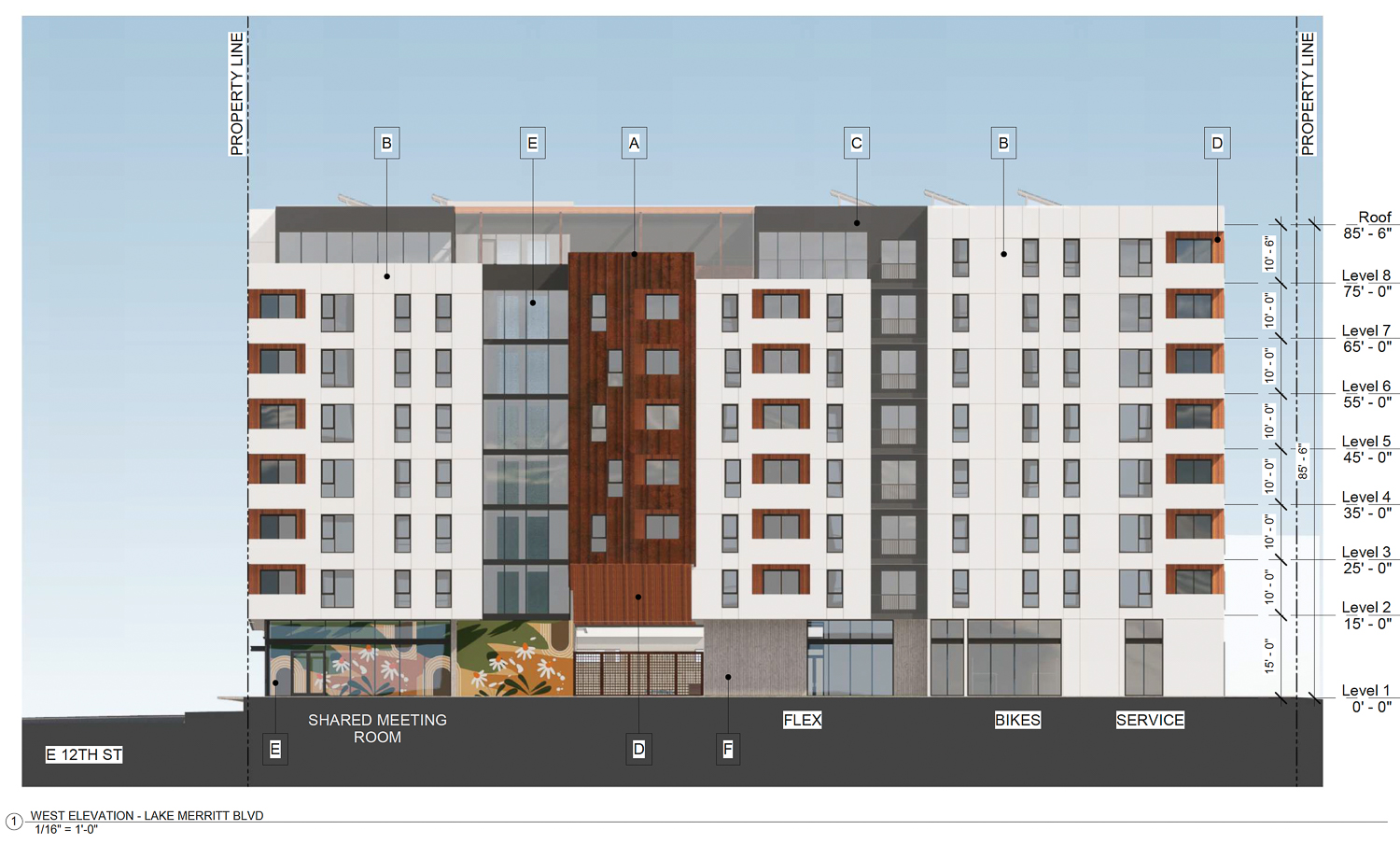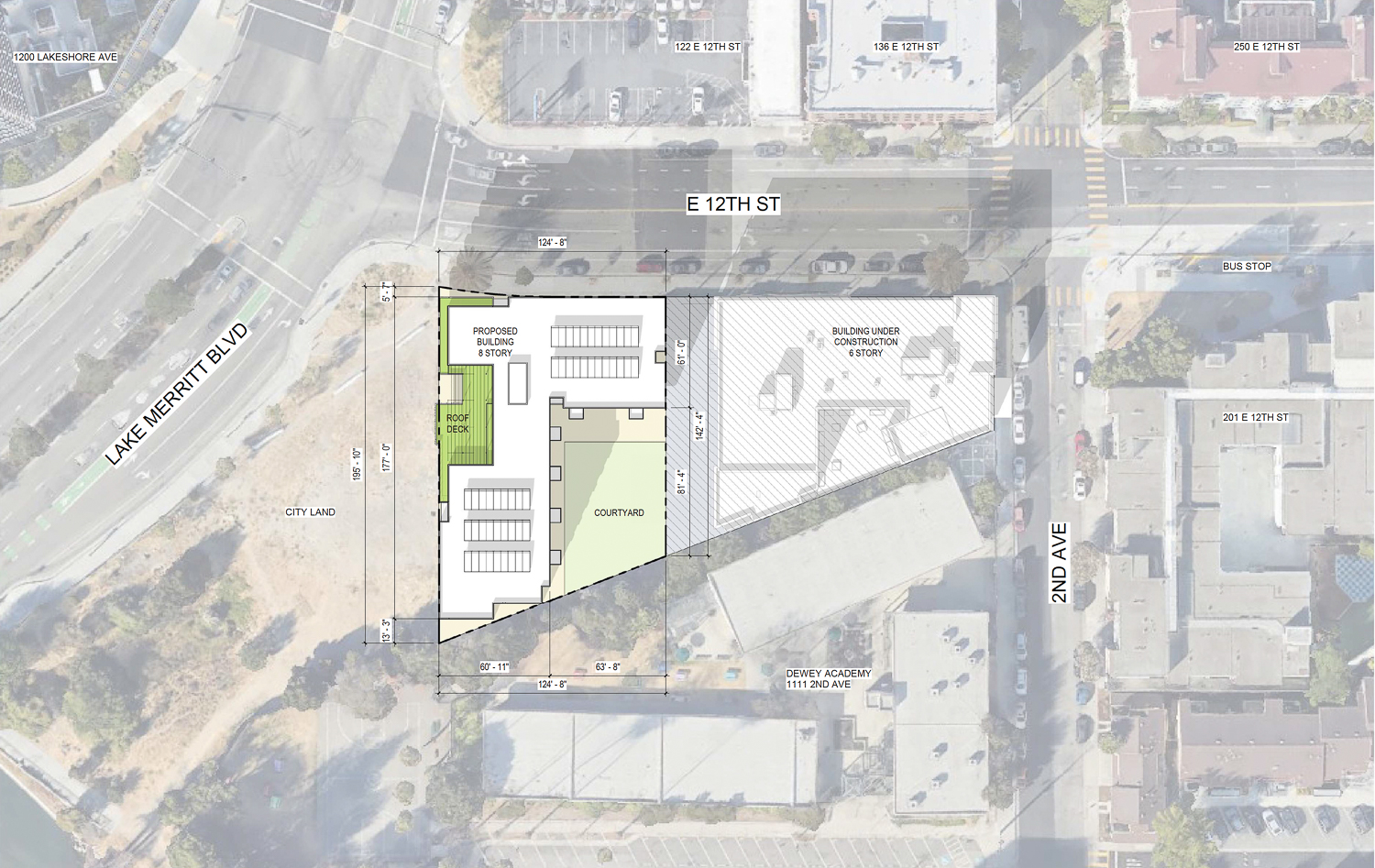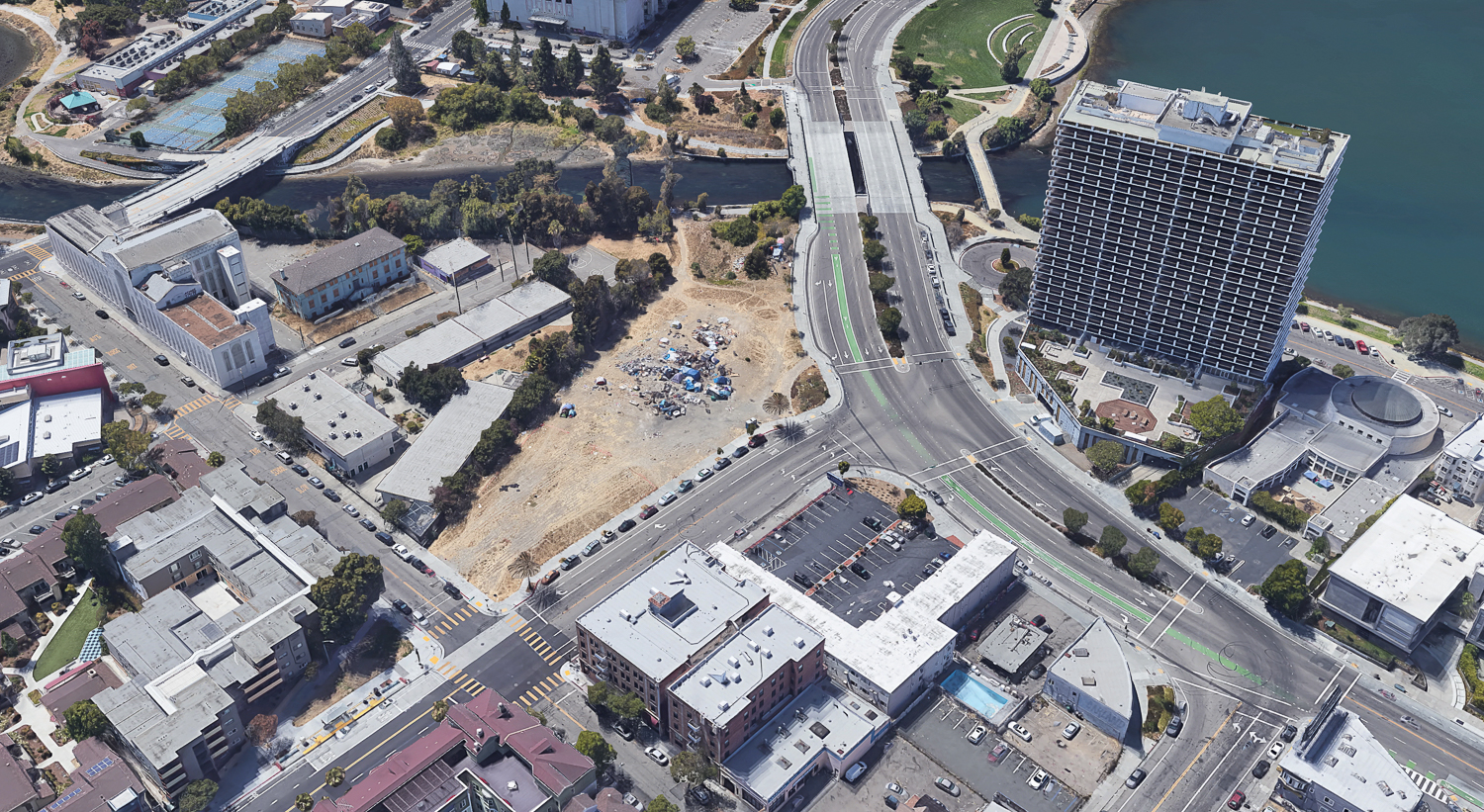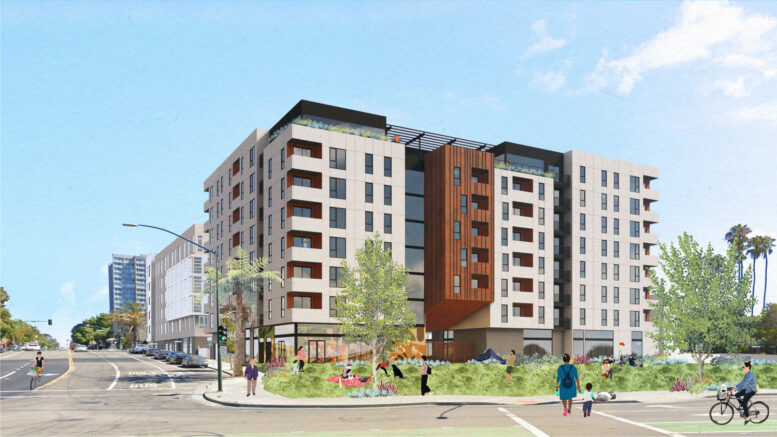Preliminary plans have been filed for an eight-story affordable housing project at 125 East 12th Street in Merritt, Oakland. The proposal would rise next to East Bay Asian Local Development Corporation’s approved plans for affordable housing at 121 East 12th Street. Satellite Affordable Housing Associates is leading the project and working with co-developer Eastlake United for Justice.
Before the two active plans by SAHA and EBALDC, UrbanCore Development was pursuing plans for the site. UrbanCore had been working on plans since 2013 and even brought in EBALDC to build an affordable housing complex next to a 26-story market-rate tower. Previous plans would have created 360 units, including 90 affordable apartments.

125 East 12th Street, elevation by David Baker Architects and Y.A. Studio
However, the plans were drawn out for nearly a decade. Oakland City Council eventually put the final nail in the coffin, rejecting an extension request by the joint developers. Marisa Kendall, reported by the Bay Area News Group, quoted City Council President Nikki Bas as saying that the developers “have not yet shown any ability to close this deal… I do believe this public site should be leased and not sold. It should be used for affordable housing.”
The 85-foot tall complex will yield around 104,600 square feet, including 72,430 square feet for housing, 870 square feet for retail, and 1,850 square feet for parking. The garage will have a capacity for 128 bicycles and four cars.
The affordability spread will welcome 28 low-income households, 65 very low-income households, and one market-rate residence for the on-site manager. Unit types will vary, with 21 studios,19 one-bedrooms, 27 two-bedrooms, and 27 three-bedrooms. The developers are invoking Senate Bill 35 and the State Density Bonus program to increase residential capacity above zoning and streamline approval.

125 East 12th Street site map, illustration from PGAdesign
The L-shaped building will wrap around an inner-lot courtyard connected to the lobby and community room. The rooftop deck will offer residents an amenity space with impressive views of Downtown Oakland across Lake Merritt. The deck will connect to a lounge and common room. PGA is the landscape architect, and Sandis is consulting on civil engineering.
David Baker Architects and associate architect Y.A. Studio are jointly responsible for the design. One rendering of the project shows a familiar, attractive complex from the two San Francisco-based firms. Facade articulation will break apart the overall scale with several massings, including one corten steel-clad volume over the gated passage, bringing residents directly to the courtyard. The exterior will be clad with corten weathering steel, stucco, wood siding, and textured concrete.
The 0.48-acre parcel is located at the corner of Lake Merritt Boulevard and East 12th Street. Residents will be close to several AC Transit bus stops and 11 minutes from the Lake Merritt BART Station on foot.

101 East 12th Street aerial view, image by Google Satellite
According to a recently launched project website, the developer hopes to start construction by late 2026 and have its first residents move in by the end of 2028. SAHA will be accepting applications for the project six months after construction starts.
Subscribe to YIMBY’s daily e-mail
Follow YIMBYgram for real-time photo updates
Like YIMBY on Facebook
Follow YIMBY’s Twitter for the latest in YIMBYnews






I think it is a waste to build an 8 story building on such a block that can support a highrise. It will have great views, can handle more traffic, and public transportation and in one of the areas around the lake which this type of building would be possible. There are lots of sites where you can build affordable housing if you can raise the money to build them. If they just built more housing the lower end homes would become affordable. They are inflated due to lack of supply. People take what they can get rising the price.
Will love to know the process of the affordable housing.