Updated plans have been submitted for the affordable housing proposal at 1687 Market Street in San Francisco. The project aims to create a 17-story complex with 101 apartments and a new hub for the arts community. Mercy Housing and the Artists Hub On Market are joint sponsors for the project. Pacific Union Development will be operating as the owner’s representative.
The 173-foot tall structure will yield around 142,500 square feet, including 93,830 square feet for housing and 22,980 square feet for the three-story arts hub. Unit types will vary, with 27 studios, 49 one-bedrooms, and 25 two-bedrooms. Parking will be included for 119 bicycles.
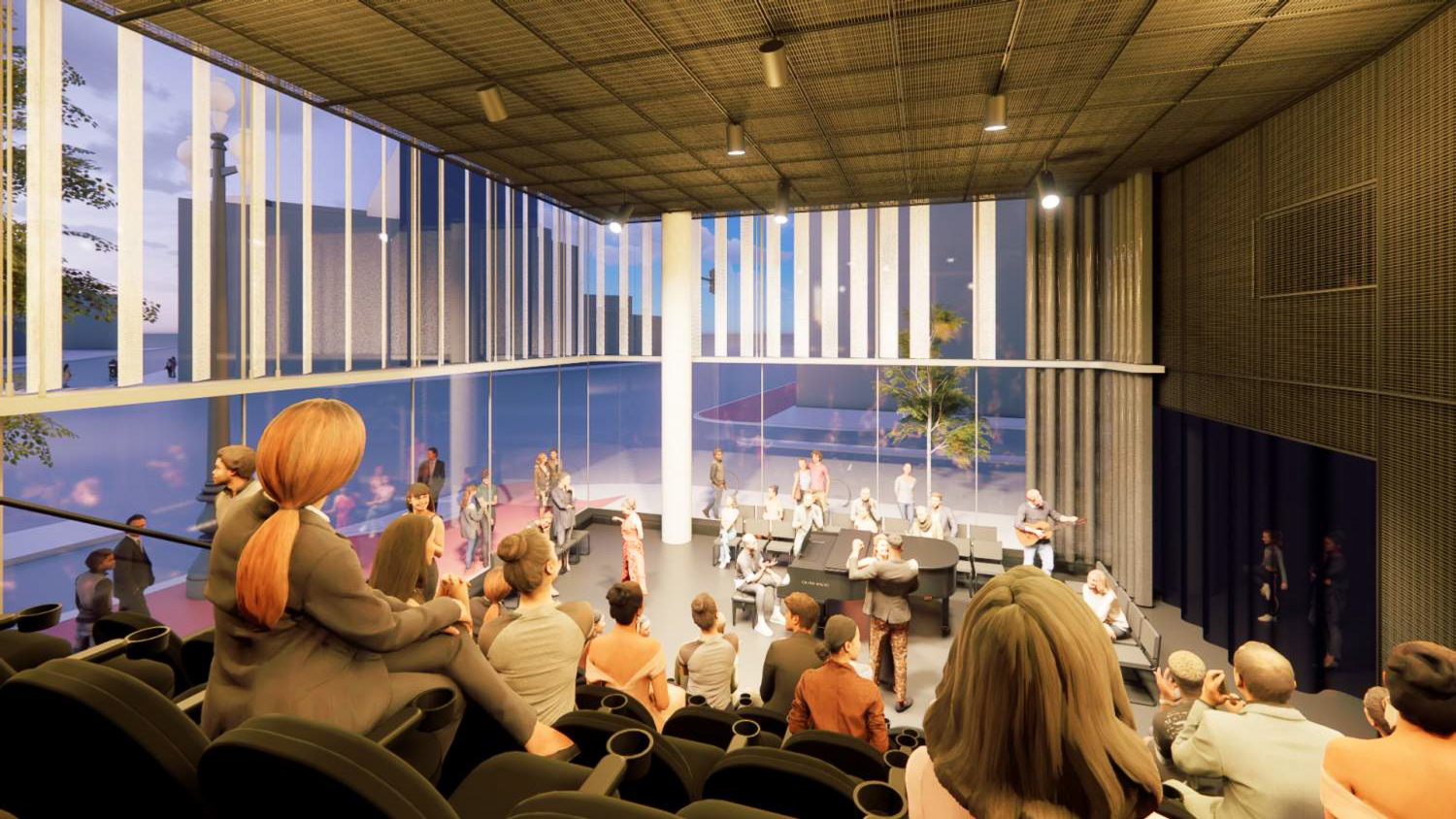
1687 Market Street interior look inside the 85-seat theater, rendering by Mark Cavagnero Associates
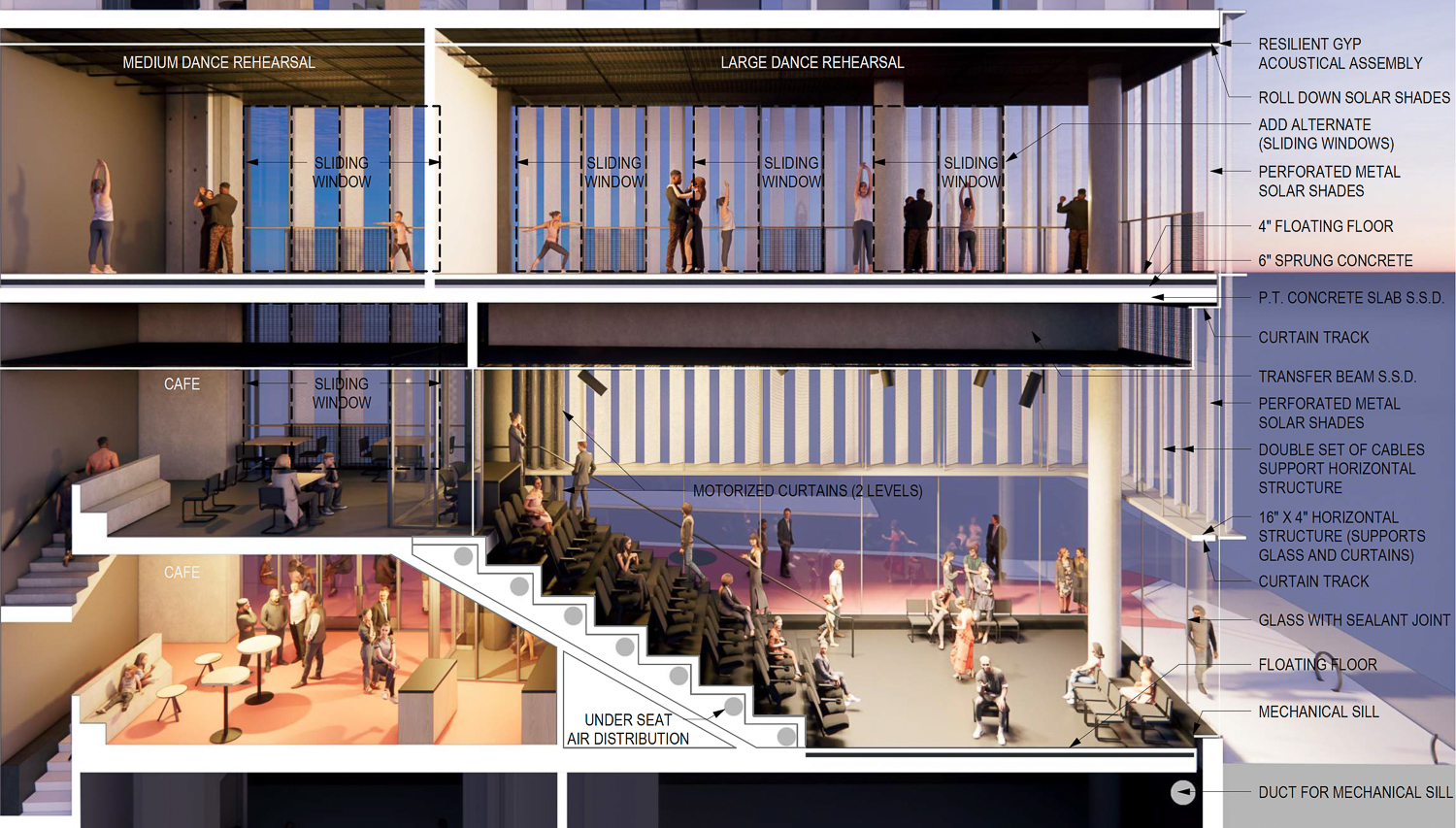
1687 Market Street artist space vertical cross-section, rendering by Mark Cavagnero Associates
The three-story art space will provide a dense collection of functions to be operated by the non-profit, anchored by the 90-seat black box theater. Additional space will feature a cafe, offices, and rehearsal space. Residential amenities will include a community room and fitness center.
One new rendering has been published, showing a slightly adjusted design from Mark Cavagnero Associates. The updated design shows an asymmetrical grid pattern wrapped around the tower and a three-story transparent curtainwall window highlighting the arts hub in the base of the structure.
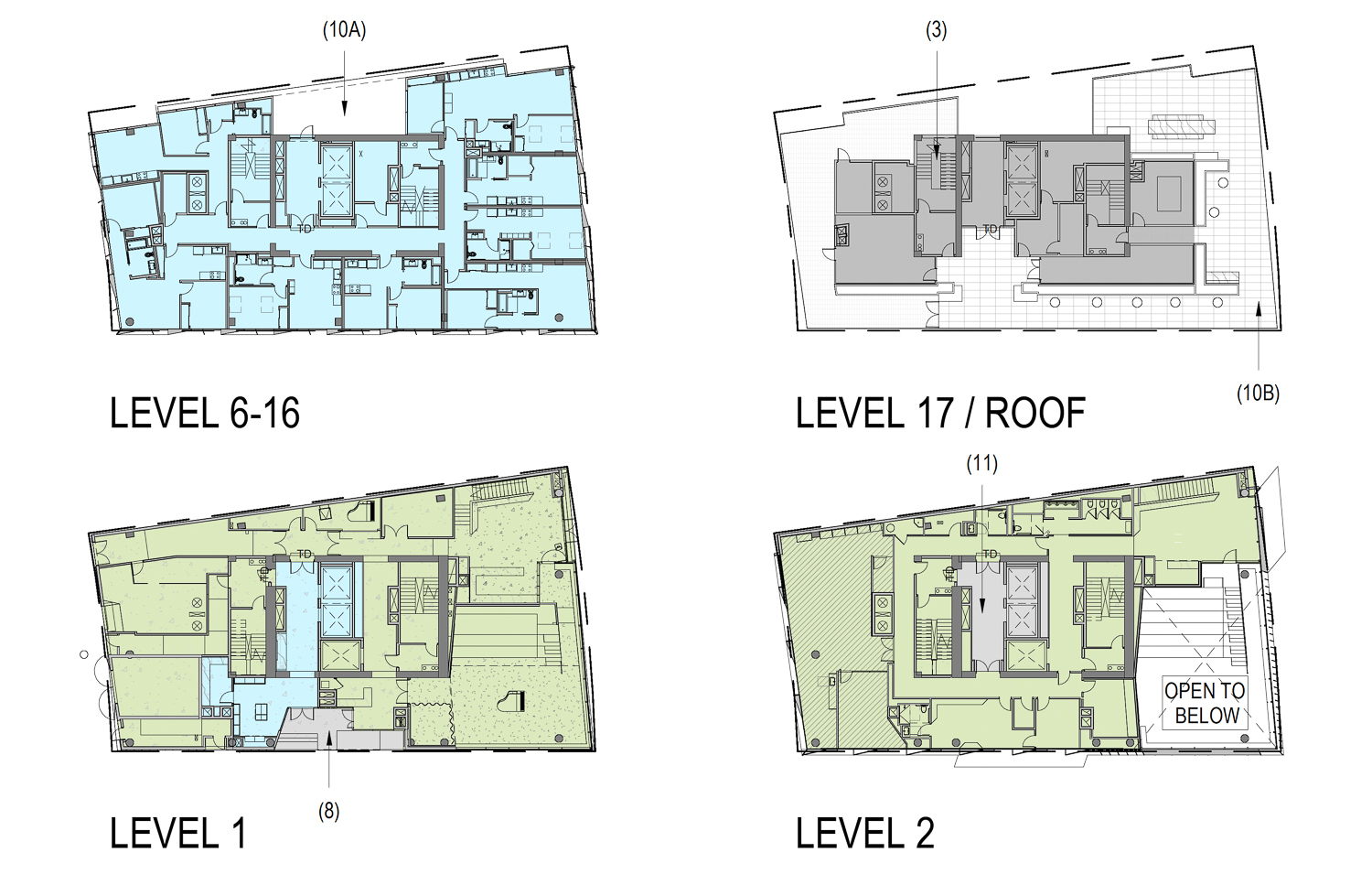
1687 Market Street floor plan, illustration by Mark Cavagnero Associates
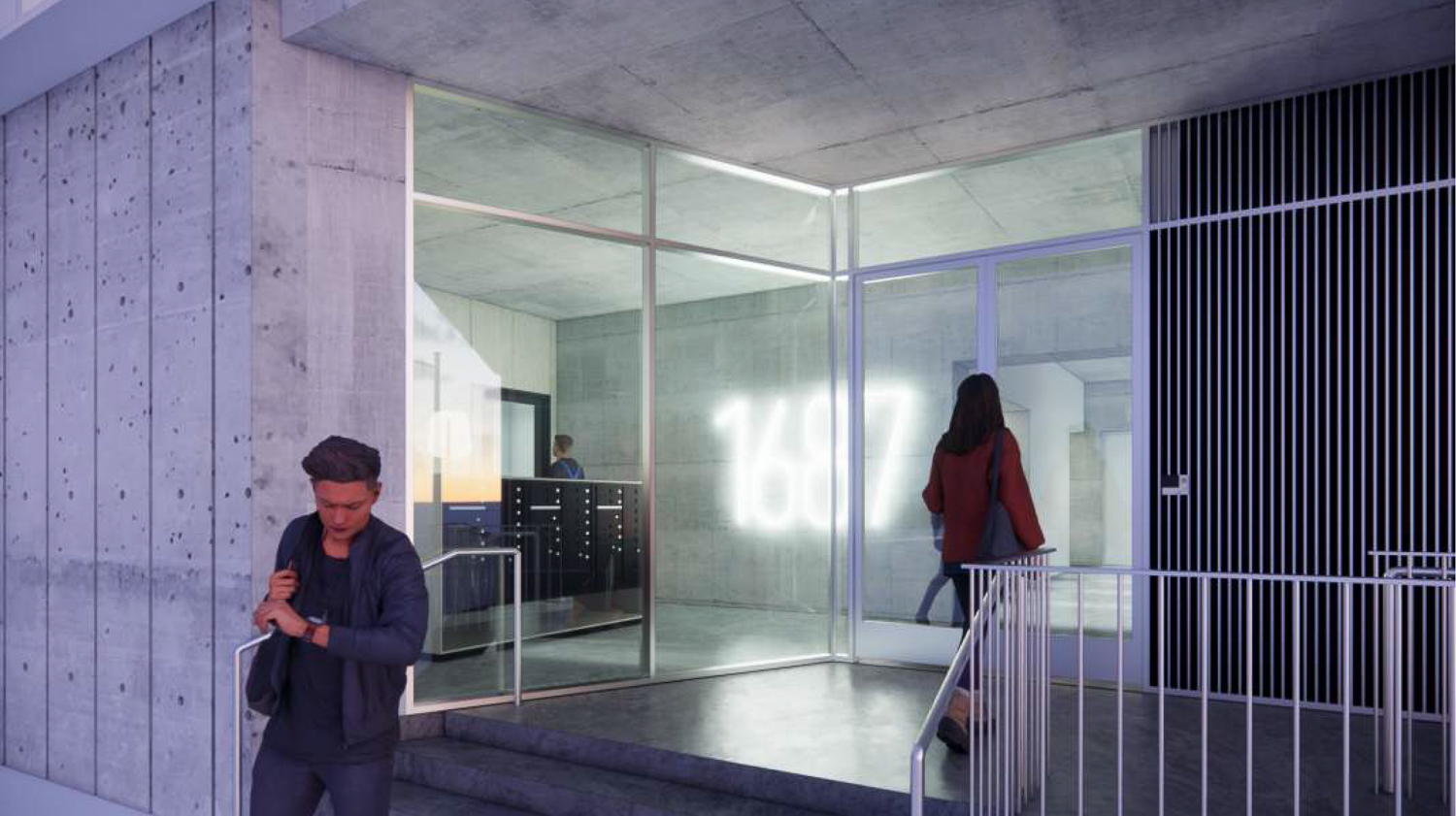
1687 Market Street residential lobby, rendering by Mark Cavagnero Associates
Artists Hub on Market was founded two years ago by the local Randall Kline. Kline is best recognized for running SFJazz since 1983. In 2013, the non-profit opened the $64-million SFJazz Center at 201 Franklin Street, with the design by the same architect responsible for drafting the Artists Hub, Mark Cavagnero Associates. This May, the team announced that the development was made possible by an anonymous $100 million gift.
The 0.18-acre property is at the corner of Market Street and Gough Street, a block away from the busy Octavia Boulevard. Future residents will be close to bus and light rail along Market Street. Patricia’s Green in Hayes Valley is just under ten minutes away on foot, and City Hall is twelve minutes away.
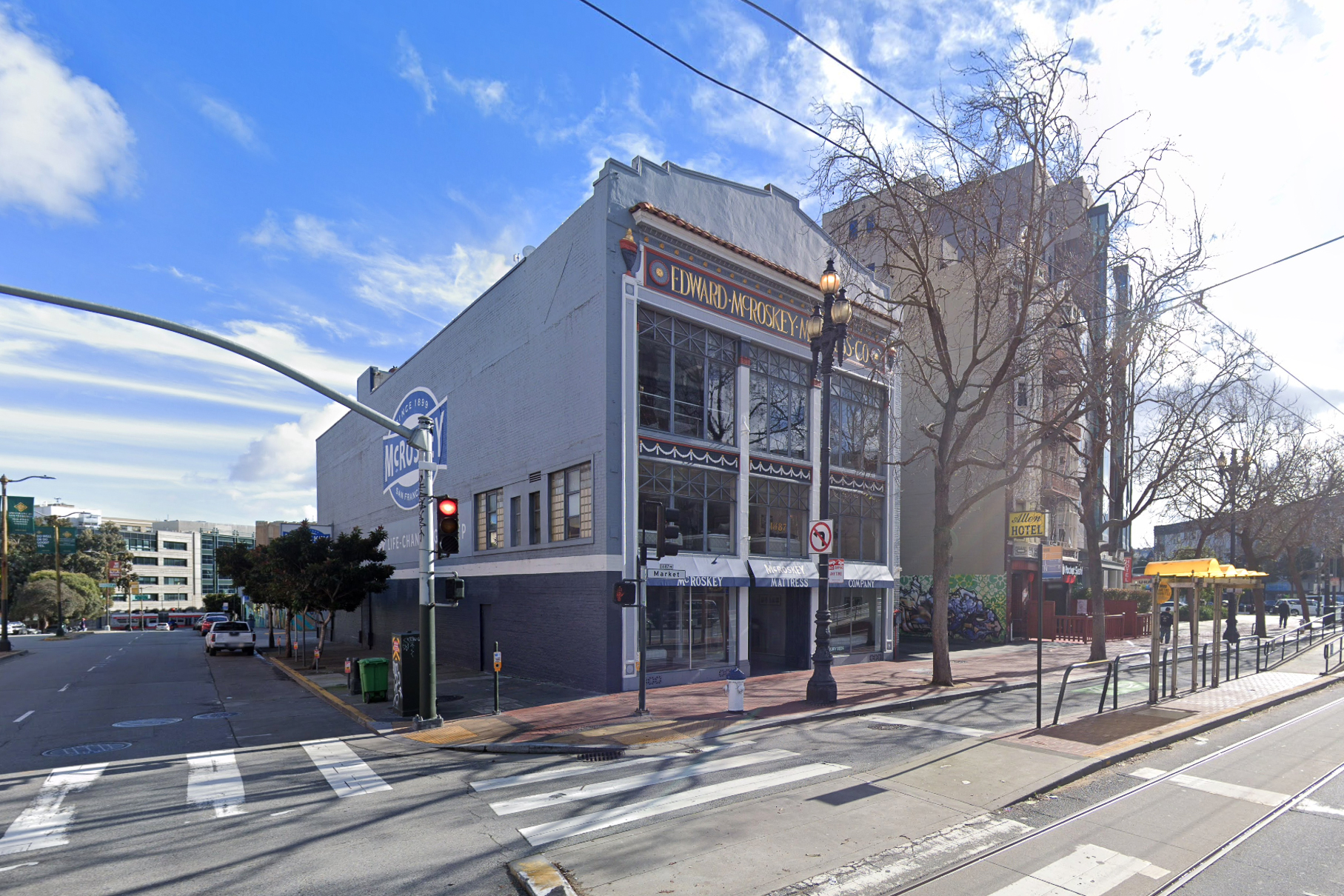
1687 Market Street, image via Google Street View
Demolition will be required for the three-story 1925-built McRoskey Mattress Company building. The three-story structure is adorned with wide floor-to-ceiling windows and classical features. According to the initial application filed earlier this year, construction is estimated to cost around $74.5 million, not including all development costs. Construction could start as early as December 2025 and be completed by 2027.
Subscribe to YIMBY’s daily e-mail
Follow YIMBYgram for real-time photo updates
Like YIMBY on Facebook
Follow YIMBY’s Twitter for the latest in YIMBYnews

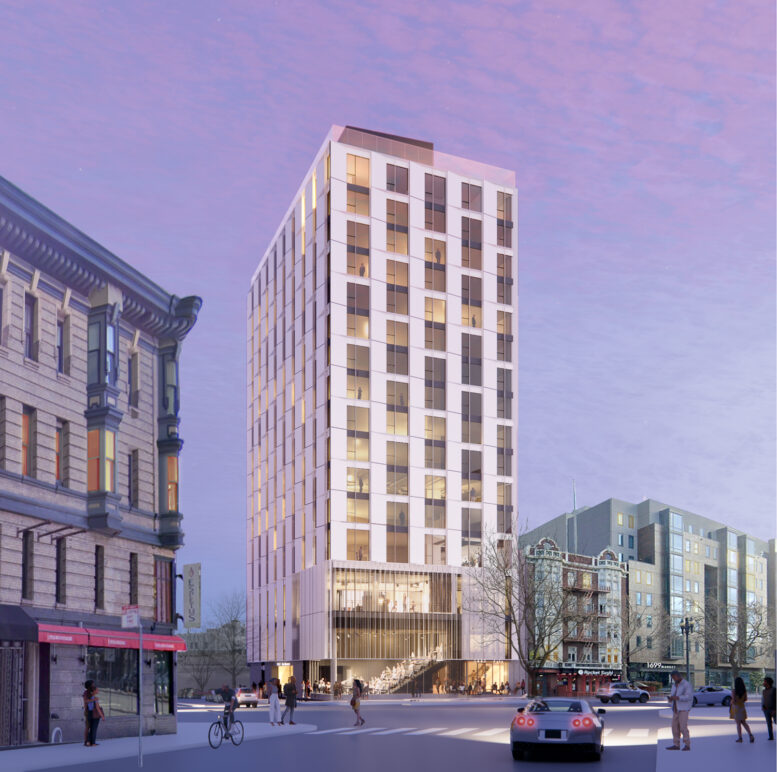




It’s an “Arts Center” so would it be too much to ask the interested parties to build something more aesthetically pleasing then another square box or is this all we get for public art in the era in which we’re all magats now except our millionaires overlords?
As I have said before, this is a beautiful building, appropriately sited, responsive to an real need — but deserves to be built somewhere else, designed appropriately to that new site. The McRoskey Mattress Company building is worthy of preserving. It adds history and character to the Market street community. Perhaps it too could be converted to housing with new openings on the side street façade.
Mark Cavagnero did a great job, let’s just design it on an appropriate site.
This area has so much potential as in the center of the city but is currently a no man’s land of homeless and people going somewhere else.
A lot of things in the pipeline in the immediate area that should help with that, but yea; totally agreed.
Agreed, but progress has been made.
– The Rise building (160 units) has been open for a few years
– The Brady complex (444 units) is mostly done.
Still a long way to go.
– 1 Oak
– Honda Dealership
– 98 Franklin (French International School tower)
– Lots of other underutilized lots like the Travelodge.
In case you haven’t been keeping up on current events, the last substantive news about the signature “One Oak” project that was reported in mainstream news outlets was that in April 2023 the 40-story tower approved to be built at the intersection of Oak Street, Van Ness Avenue, and Market Street had gone into foreclosure — that is, the developer, Build Inc., was basically surrendering the land it had purchased for the project to its lender, Washington Capital Management.
There is one other local developer (Emerald Fund) sniffing around it according to real estate trade rags, but at this point the project is considered by most market observers unlikely to be built.
Yep, it might take a while, but both of these projects will eventually happen, probably in the next cycle. That cycle probably won’t start for a few more years.
And if by “Honda Dealership”, you mean the former San Francisco Honda site at 10 South Van Ness that was supposedly being developed by Miami-based real estate developer Crescent Heights, the project is still awaiting construction and at the developer’s request, the entitlements have been extended until March 2026 to secure building permits, even though the project was approved back in June 2020.
The Board of Supervisors needs some sticks in its toolkit to go along with the carrots in order to prod developers to actually build the State-mandated 82,000 housing units by 2031, because the carrots that have been put out there in front over the past several years isn’t working.
I’d be willing to bet that at least three out of the four of:
– 10 SVN (Honda)
– 1 Oak
– 98 Franklin (French International School)
– Hayes Point (30 Van Ness)
…will be built and open by 2035. If you step back and think about it, it makes complete sense to me that there would be a pause in these kinds of projects from ~2021-2026 (?) given COVID / remote work uncertainty / high interest rates.
Great job to plan for 101 units on a small lot.
This is a great example of doing everything possible to address the housing crisis.
I’m senior citizen looking for a place to create art. Ther may be a place for senior citizen to do this, but I don’t like being around unimaginative banal people…they make me nervous, thankyou, Ivan