Once again, plans are shifting dramatically for the potential redevelopment of the Sloat Garden Center in San Francisco’s Sunset District. After over a year of seeking approval for a 50-story tower at 2700 Sloat Boulevard, the previous developer withdrew plans in May of this year. The new joint venture has submitted plans to create over four hundred apartments in a 22-story tower.
San Francisco Housing Development Corporation is leading the project in a co-development with Housing America Partners. The development will create two structures rising from a shared single-story podium. The West Tower will rise 203 feet, and the East Tower will rise 233 feet above street level. The application has invoked Assembly Bill 2011, which could streamline the approval process.
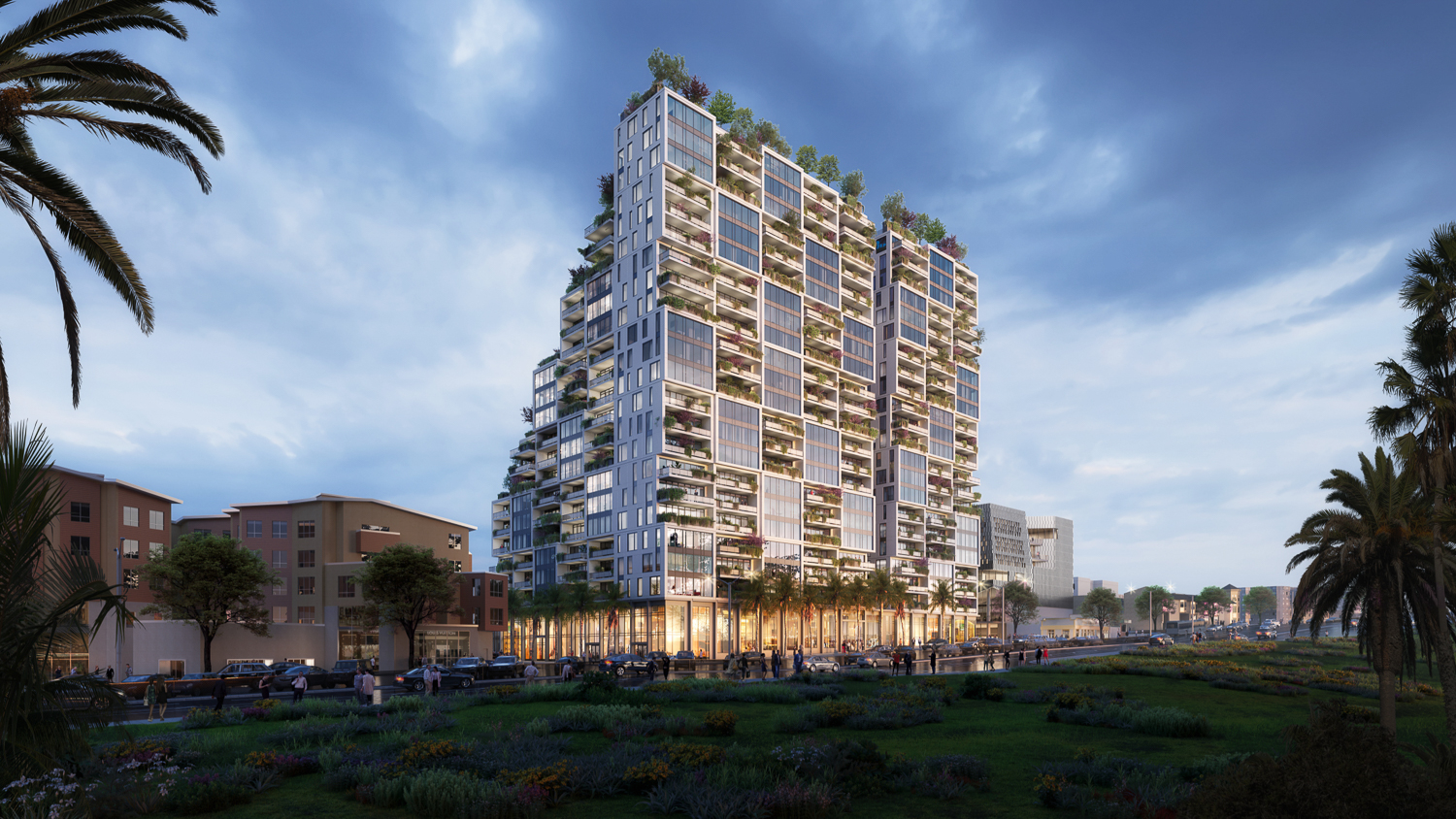
2700 Sloat Boulevard pedestrian view from across Sloat, rendering by Solomon Cordwell Buenz
The complex will yield around 459,000 square feet, including 413,750 square feet for housing, 10,450 square feet for retail, and 15,300 square feet for a 52-car garage. Additional parking will be provided for 217 bicycles. The project will include 446 apartments, with 207 affordable rentals and 239 for-sale market-rate homes. Unit types vary with 94 studios, 173 one-bedrooms, 120 two-bedrooms, and 59 three-bedrooms.
Solomon Cordwell Buenz is still responsible for the design. Illustrations show a stepped tower with a series of terraces extending from the 22-story peak to just seven floors along the more residential Wawona Street. The Wawona-facing elevation matches a similar roofline to the terrace of the recently approved United Irish Cultural Center across the street. Though just six floors tall, the community center is expected to stand 96 feet tall. The south elevation looking across Sloat Boulevard towards the San Francisco Zoo is patterned with a mix of curtain-wall glass and inset private terraces.
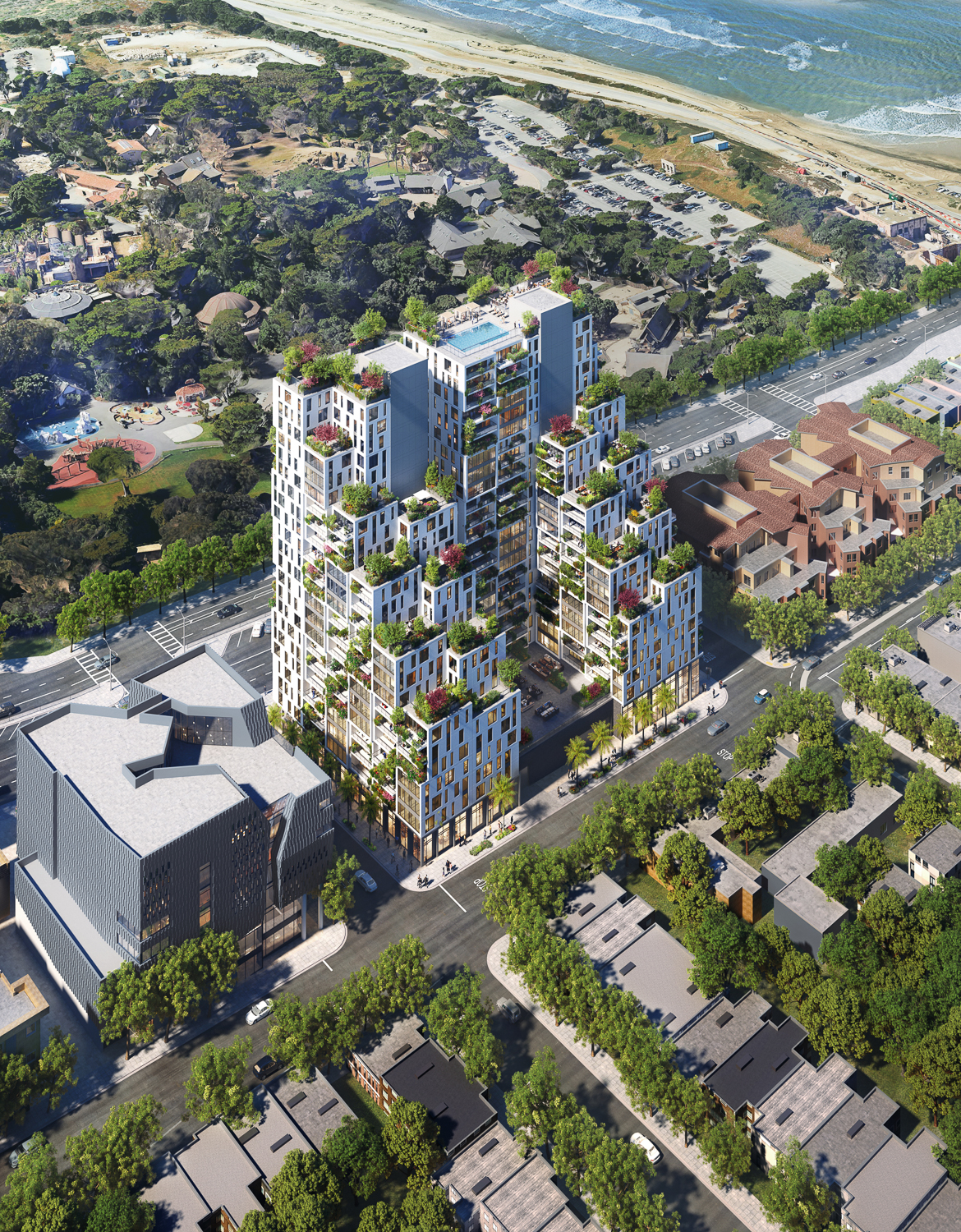
2700 Sloat Boulevard aerial view, rendering by Solomon Cordwell Buenz
In late December of 2021, we published our first coverage on 2700 Sloat Boulevard. 2700 Sloat Holdings LLC had submitted plans drafted by Korb + Associates for a 12-story complex with 400 apartments and retail. Roughly 16 months later, preliminary permits were filed in April of 2023 for a 50-story tower at 2700 Sloat Boulevard.
The Nevada-based developer, CH Planning, shocked the city with plans for a 589-foot tall skyscraper with retail and 680 apartments, including 110 affordable units. The city’s Zoning Administrator determined that the developer was relying on an inaccurate interpretation of the zoning code to achieve such high density. The developer attempted an appeal and filed two lawsuits, but dropped them after withdrawing the application in May this year.
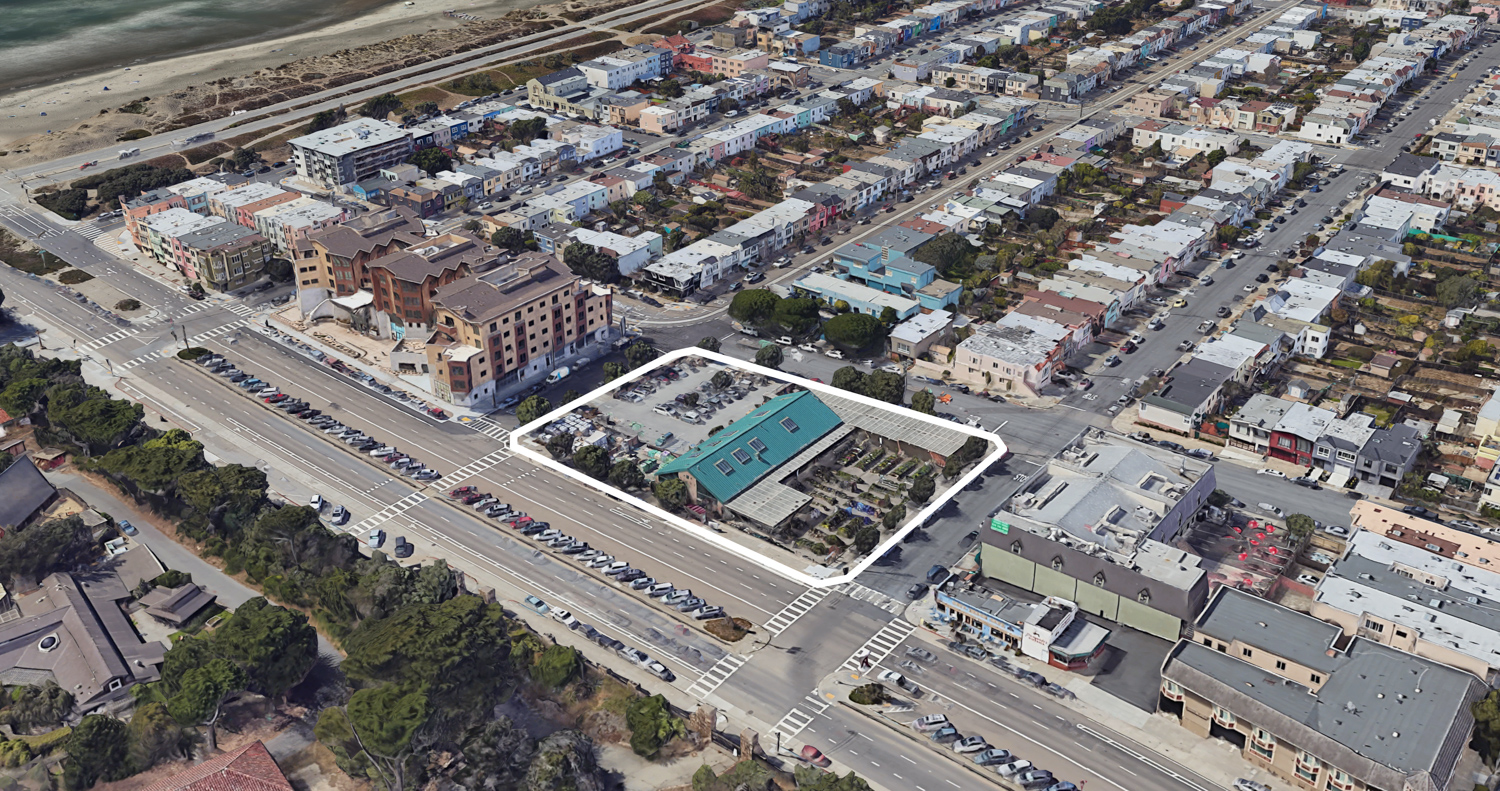
2700 Sloat Street, image via Google Satellite, outlined by SFYIMBY
The 0.87-acre property is located between Sloat Boulevard and Wawona Street between 45th and 46th Avenue. Residents will be across from the Westerly apartments, Java Beach at the Zoo, and the United Irish Cultural Center. The San Francisco Zoo will be just across Sloat Boulevard. Ocean Beach is two blocks away, across the Great Highway.
The estimated cost and timeline for construction have yet to be shared.
Subscribe to YIMBY’s daily e-mail
Follow YIMBYgram for real-time photo updates
Like YIMBY on Facebook
Follow YIMBY’s Twitter for the latest in YIMBYnews

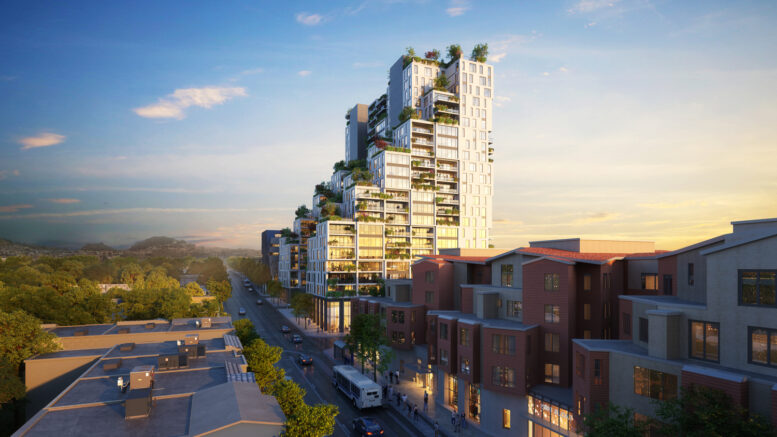
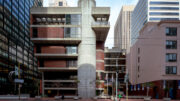
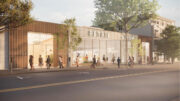


The supervisor said it was still out of scale, I dunno. The lack of housing built in the area is out of scale. Once a few 6-8 story buildings pop-up it won’t be out of scale.
Wow, it’s beautiful! I wish I lived in the sunset so I could have a view of this building.
Parkside
I hope they go back to the drawing board and come up with a lower building massing. In any case I will miss the garden center
The West Cut
So terraces are on the north side…
Right – not expecting those roof-top trees to get much sun. (eye candy for planning only?)
52 parking spaces for 446 apartments?? That’s a non-starter right there. That’s not exactly a “transit-rich” environment. Residents’ cars will flood the streets—where will the homeless park their RVs?
False on two fronts.
There’s a MUNI line literally across the street.
Yes, there is- imagine what fun it will be when there are a thousand people waiting for the streetcar with you in the morning!
E
Sounds like a normal transit system? Trains have pretty high ridership capacity. A demand crunch would be a lovely problem to have, it means transit is working!
Would help if people had a better understanding of the basic rules in regard to the housing mandate and the annual numbers.
Y’all who picked up on the oddness of the rendering get an extra “get out of jail.” No 3D structure needs to break ground to get a state complied sticker. Plans and concepts of a plan will satisfy meeting the state annual goal.
Now what it really does is create an even more advantageous develoment environment. Not meeting goal offers great benefits by relaxing even more planning and building department procedures, regs and codes.
super curious why the the poster feels this building would attract a car free group of techs who enjoy working up
to -90% from home and like using the bus routes.
Why would people who negotiate telecommuting contracts choose large tower living when they can live anywhere they want?
There is no way the building will offer 100 below market rate apartments, 20-25% of the gross? The remaining quarter designed for market rate, while the remaining half -250 units will be I guess classified as outrageously over priced.
Curious what the poster’s logic is on thinking occupants of this building would attract tech who would work from home 90% of the time and access muni on the corner.with additional connections tbd . Feel confident Muni and Mississippi will just print new bills
Great resolution. Hopefully it moves forward. However my gut tells me it looks too cool for SF and will never happen in this form. They’ll knock it down by 8-10 floors and then the economics will require stucco, vinyl windows, and no massing offsets…
Lord, I hope not but, I share your pessimism.
This is exciting. This will bring some fresh air to area.
It is not exciting, because it will never be built in anything like this form. The developer is not serious, and this is not a serious proposal, just like the previous 589-foot tall tower wasn’t serious.
‘Agree. This will never get built. The developer is trying to “soften up” the neighborhood for a more serious proposal.
Yup, another bait & switch proposition. As is, it will not get necessary financing.
Looks great. Build it!
It’s kind of a cool design, and this stretch of Sloat could use some bigger buildings for sure. However, the height limit is 10 stories, so there is that.
Need to improve the public transit situation on Sloat though. Everyone will drive no doubt, and parking in that area is already pretty difficult.
Also, it’s funny how the renderings show some sort of East Coast-style tree canopy on the surrounding streets, when in reality, there are probably a half-dozen scraggly trees in the entire neighborhood.
Excellent. I hope it actually gets built.
Wow, it’s beautiful. We need more housing like these in the in the Sunset please.
The NIMBYs who are objecting prove that they are not bright enough to hold two thoughts in their feeble brains at once.
“The area is not transit-rich”
i) Yeah, buses can increase stop frequencies once such a complex gets built. That is one of the benefits of a bus system.
ii) A lot of tech workers can work from home 80-90% of the time. People with such flexibility will gravitate to complexes like this one.
All NIMBY objections are invalid.
Most people who don’t like this (or other) structures don’t attack you. They criticize the building. Yet your responses typically are hostile. You add little to these discussions other than name calling and gratuitous nastiness.
He’s not wrong though. The results of NIMBYism and anti-construction in SF and the Bay Area (and California as a whole) have caused housing prices to skyrocket, and yet they still maintain their position that tall buildings will hurt quality of life
Looks great.
Would be lovely to redevelop the rest of sunset with this density.
Weird to do north facing terraces; even their own rendering has them in shadow. I’d love to see this get built but I agree with the folks thinking this is not really a genuine proposal.
Fortunately, it will be hidden in fog most of the time.
Beautiful design! Tenants can watch the approach of tsunamis!
Along with the rest of the sunset residents! /s
IMO This is just dumb. A money grab by developers counting on non-San Franciscans to line their pockets.
This is a building that people will live in and bring much needed housing to the sunset.
Yes, in the sim city of your mind perhaps.
I also do not believe that this is a serious proposal, but it seems that the design would be better reversed, with the terraces to the south.
Solar Garden Center disrespected the Carousel so have at it
Irrespective of where you stand on the matter of outer Sunset density, it makes one wonder what the point of District supervisor selection is, if these decisions are made by The City on an at-large basis.
What would happen in a major earthquake to this building on sand? Yes they’ll say it’s going to be steel girders driven into the bedrock below but there will be no lateral support from soil above the bedrock. And the bedrock’s going to shake, or crack. Expecting everyone there working in tech, and remotely? That no one needs a car to travel for their work or play around the Bay Area or California? Market-rate units will probably go for $6000/month and up for the highest floors. But residents might have a pretty park to walk to, and they can go to the Zoo.
This whole concept is appalling and anyone that supports it is lost in rich guy rationale. Neighborhoods and community don’t need this crap. We need small business space and fair wages for working people. Not gifts to billionaires.
Westcut what of the Carousel Burger store which was a vast improvement over doggie diner & was unceremoniously replaced by garden center manure. That’s the true tragedy of that particular deal
Shout out to born & raised we don’t need more techie punks hopping on muni with a $10 latte & not paying their fare