Increased plans have surfaced for a residential infill at 1474 South Van Ness Avenue in San Francisco’s Mission District. The latest application invokes Senate Bill 423 to streamline the planning process for constructing a five-story apartment in the backyard and adaptive reuse of an Italianate house built in 1880. RG Architecture is responsible for the application and design.
The proposal will yield 15,400 square feet between two structures, the tallest of which will stand 60 feet tall. Construction will add seven apartments to the two-unit site, resulting in an overall capacity of nine rental units. The complex includes 10,200 square feet for housing and 1,130 square feet for a four-car garage. Additional space will provide parking for nine bicycles. One unit will be dedicated as affordable to a very low-income household. Apartment types vary with five one-bedrooms, a two-bedroom, two three-bedrooms, and a four-bedroom apartment.
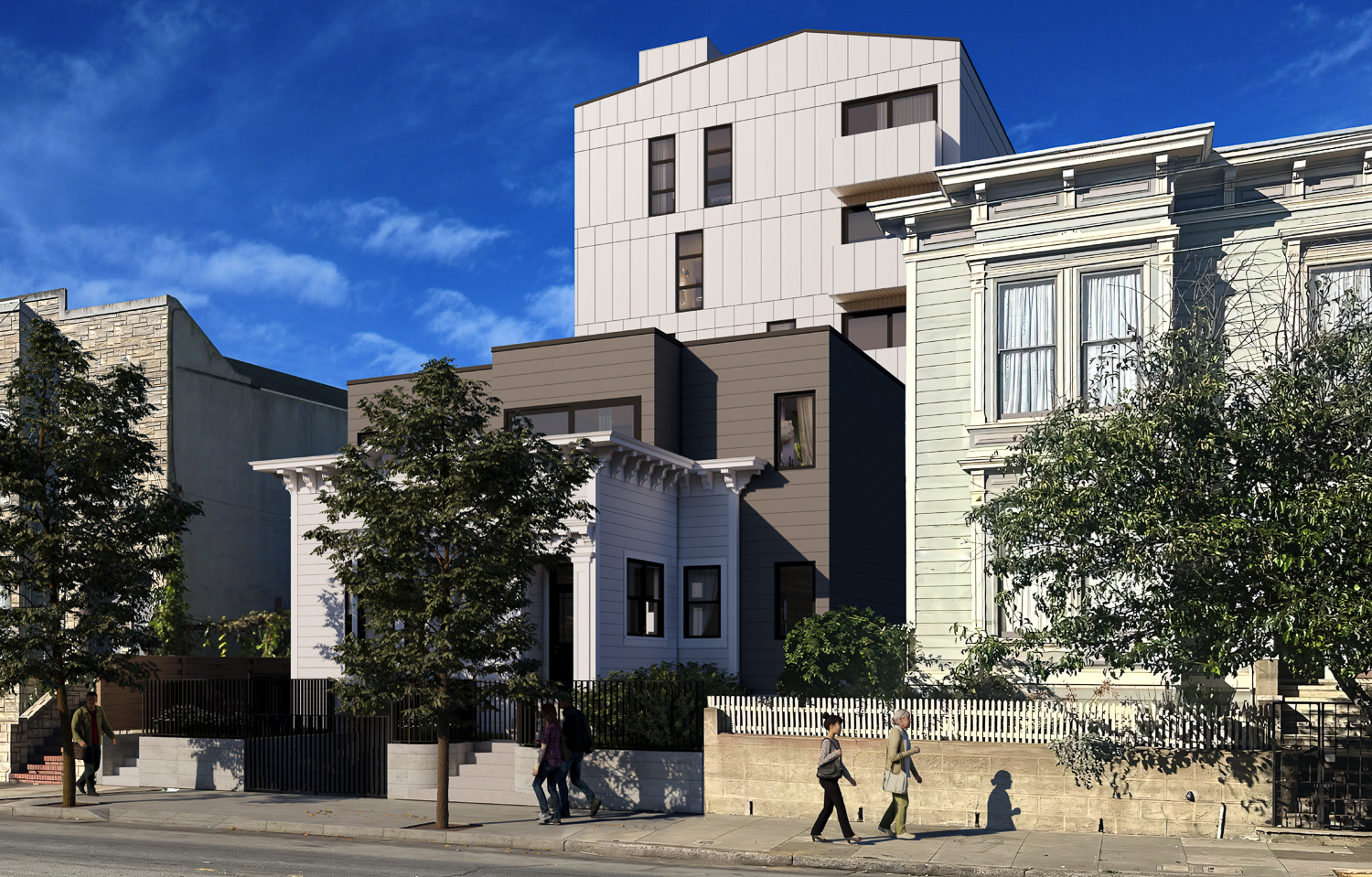
1474 South Van Ness Avenue side view, rendering by RG Architecture
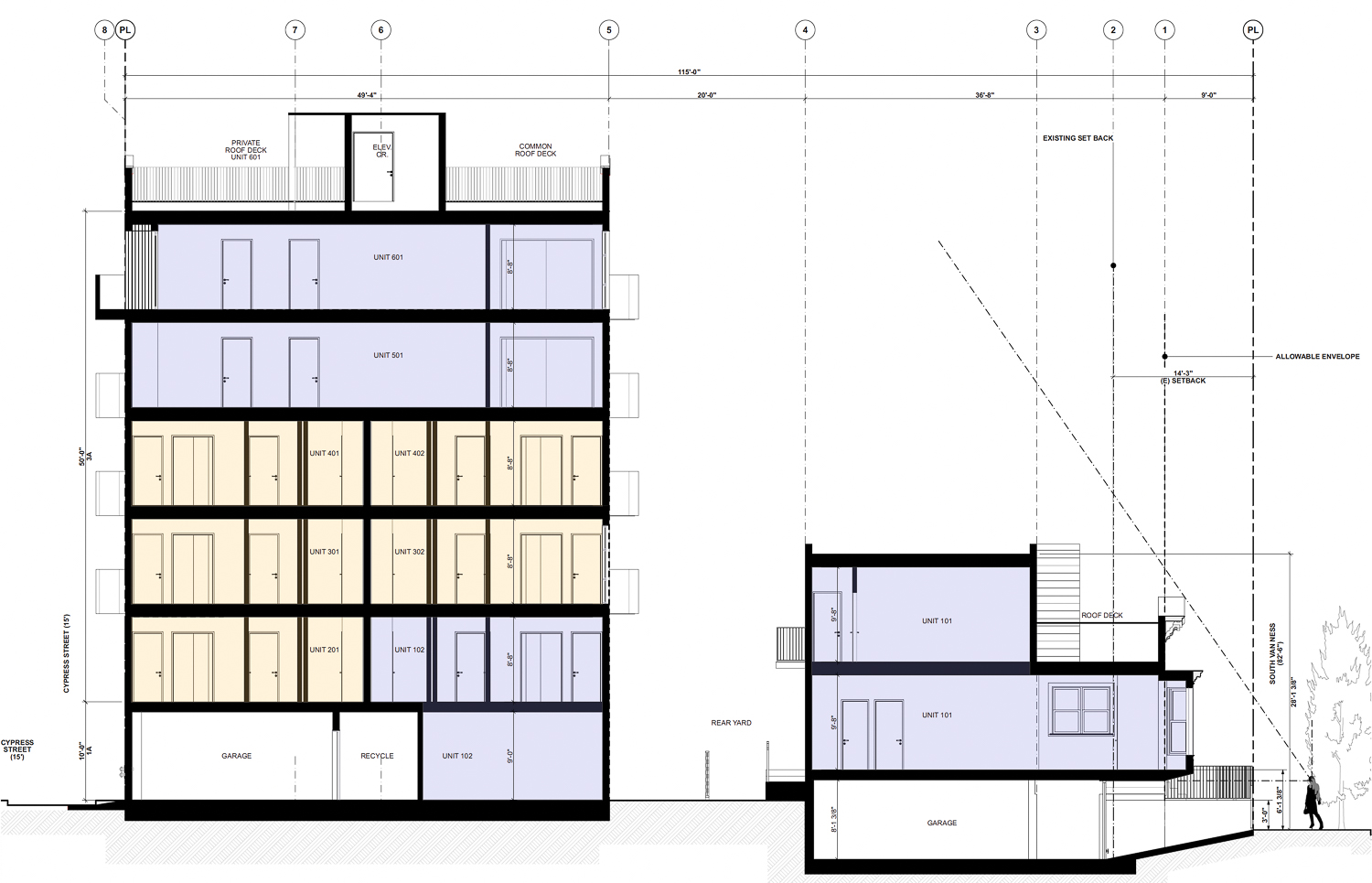
1474 South Van Ness Avenue vertical cross-section, illustration by RG Architecture
The project will receive a streamlined review through Senate Bill 330 and 423. The team has also invoked the State Density Bonus law to increase the residential capacity above base zoning. Waivers requested involve the rear yard space, parking, height, open space, and setbacks.
New renderings show a detailed perspective for 1474 South Van Ness Avenue drafted by RG Architecture. Construction will expand the historic home with a charcoal-black fiber-cement-clad addition with horizontal lap-siding boards. The five-story backyard has offset white fiber cement panels and wood soffits under private balconies.
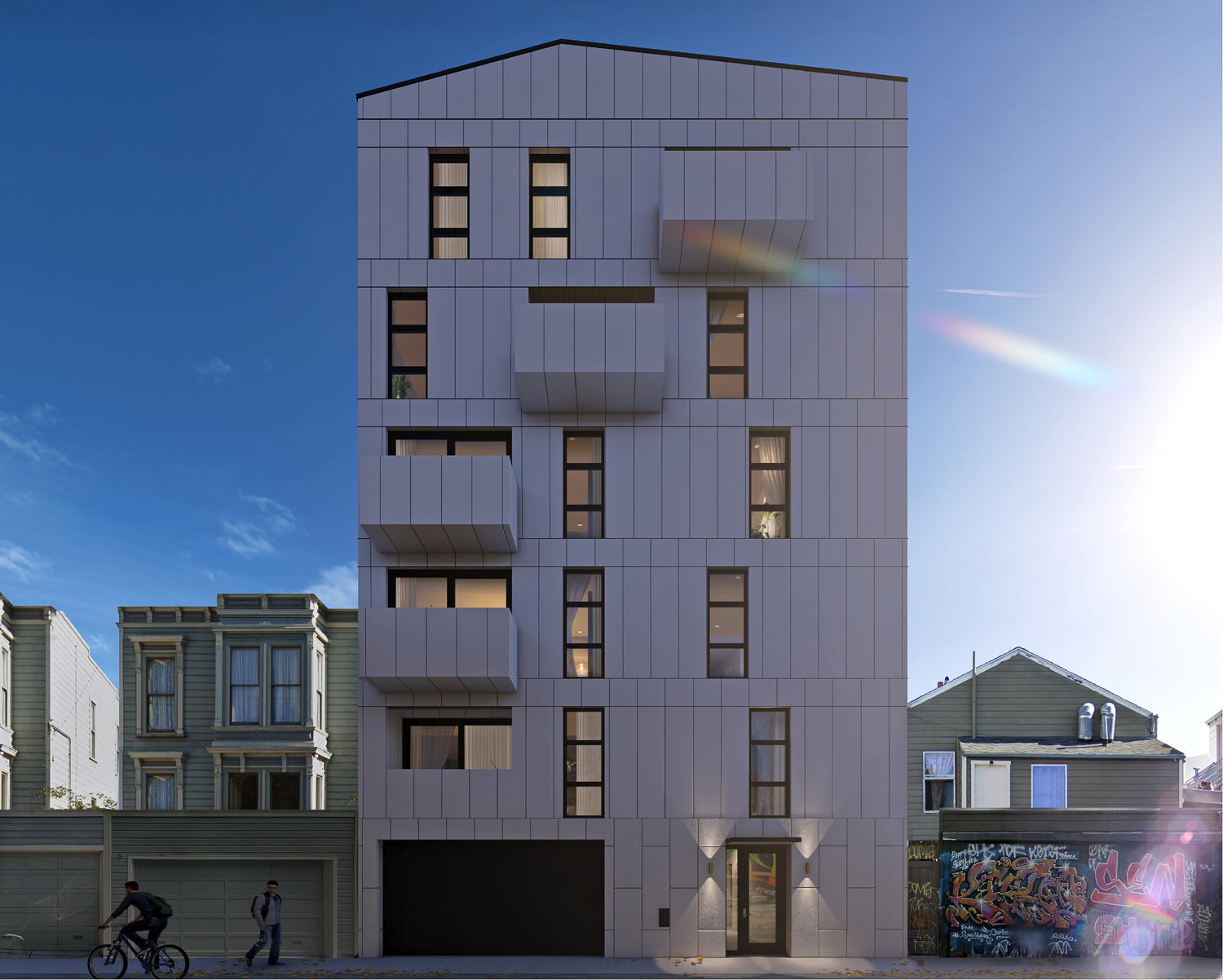
1474 South Van Ness Avenue rear view, rendering by RG Architecture
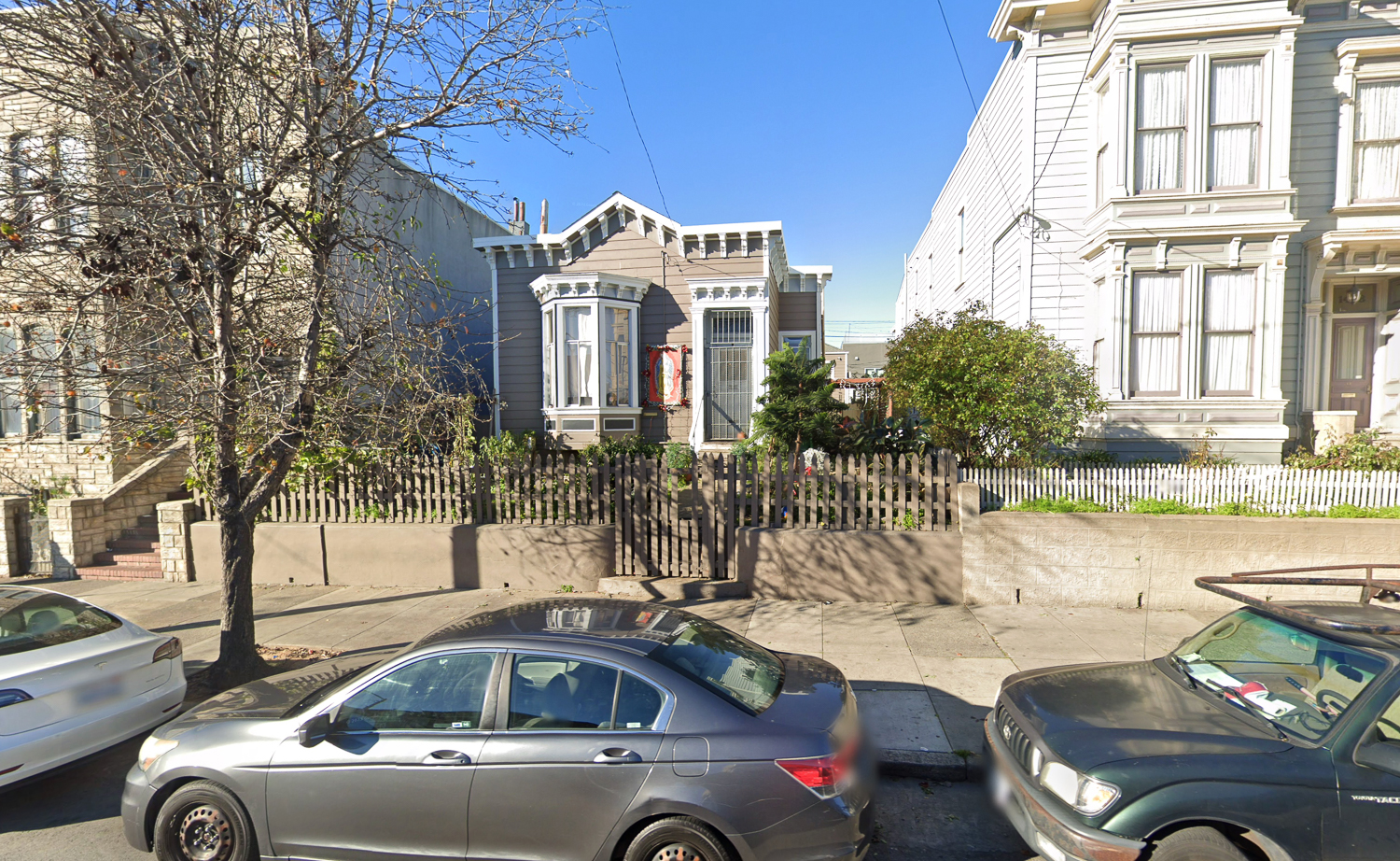
1474 South Van Ness Avenue, image via Google Street View
The city has marked that the project appears eligible as an individual resource for the California Register, though the property has never been registered. In 2007, Page & Turnbull published a brief property description for the State Department of Parks and Recreation. The survey provides a short description of the structure but does not indicate any specific event or history related to the property.
The 0.11-acre property is located along South Van Ness Avenue near 26th Street, a block from Cesar Chavez Street to the south and Mission Street to the west. Vera Ricarte Trust is listed as the property owner.
Subscribe to YIMBY’s daily e-mail
Follow YIMBYgram for real-time photo updates
Like YIMBY on Facebook
Follow YIMBY’s Twitter for the latest in YIMBYnews

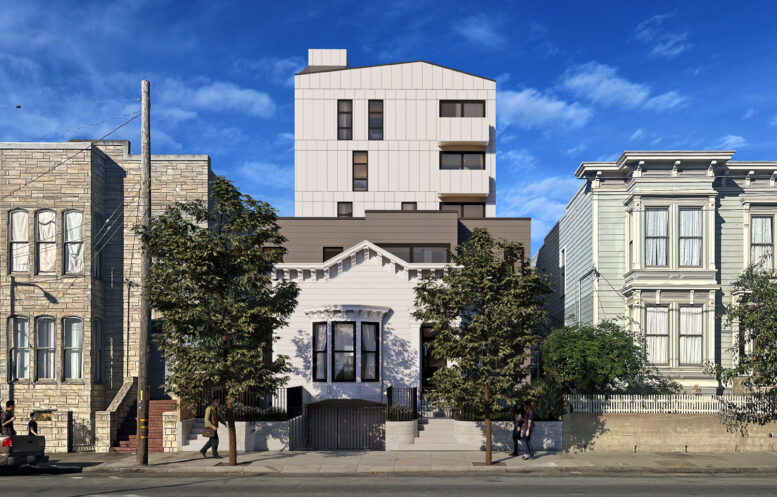




This is the perfect solution that should be found throughout the city. Does this count as the missing middle?
I actually hate these facade reuse projects but build it!
Great use of space. This should be standard accros the Mission.
Indeed. This is how every major city older than SF across the world adjusted to higher density and a greater population. Only here is this at all controversial.
Horrible design, lacks windows , suggest demolishing existing house and study how to maximize windows?
It is a hell of a lot better than what it is replacing.
The Hell is wrong with you? Where are you from? Because you have absolutely zero appreciation for San Francisco.
Abolutely dreadful. Thanks YIMBYs for making San Francisco a market-rate developer’s wet dream.
The addition doesn’t even pretend to harmonize with the original building. It’s a maxed-out, bulky, and unimaginative box that consumes the entire yard and any pretense of breathing room. Beyond enriching the developers and stroking Scott Wiener’s ego, it adds nothing of aesthetic or practical value to San Francisco.
This is a mockery of historic preservation.
The developers will have to come up with a lot more parking to give this plan a chance. Currently there’s one parking spot for every 8½ units. Given some of the units are fairly large, there’ll be an estimated one parking spot for every 18 residents.* Many families have more than one car. The neighborhood, which already has very limited available street parking will be overwhelmed by hundreds of more cars looking for space.
Those who claim this area IS transit rich may not understand the concept. Transit rich areas usually have a variety of bus lines, metro lines and BART. Think Market Street, Van Ness and Mission Street. This area has just one bus line on Sloat and two more a couple blocks away. It’s hardly “transit rich.”
Anyone commuting to the peninsula or the east bay will need to go on a LONG bus ride to get to BART or CalTrain. Nearly all of these people will choose to have a car. Most families with small kids will choose to have a car.
Providing more parking may cut into the developers bottom line profit, but this project is a non-starter without it.
*It’s a rough estimate, here’s how I came up with my numbers: Studios will primarily be occupied by people living alone. Half of 1 bedroom units will be occupied by one person, half by two people. An average of 3 people will live in the 2 bedroom units. An average of 4 people will live in 3 bedroom units. This adds up to 949 people living in the building. Of course, some will be children who don’t drive, but their parents probably do.