Construction is wrapping up for Potrero Block 2, a hillside five-story affordable housing complex at 1801 25th Street in Potrero Terrace on Potrero Hill, San Francisco. Crews are moving towards the final stage of opening the 157 apartments, of which most will be dedicated to existing Potrero Public Housing residents. BRIDGE Housing is the project’s developer.
Block B will consist of two five-story buildings set on an incline, yielding 280,010 square feet of built area, of which 213,390 square feet is dedicated to residential use. The childcare center will be located on-site, operated by Cross Cultural Family Center, and will have a capacity for 52 children. Parking will be included for 65 vehicles and 210 bicycles. Additional amenities will include a community room, a teen center, and a mini public park.
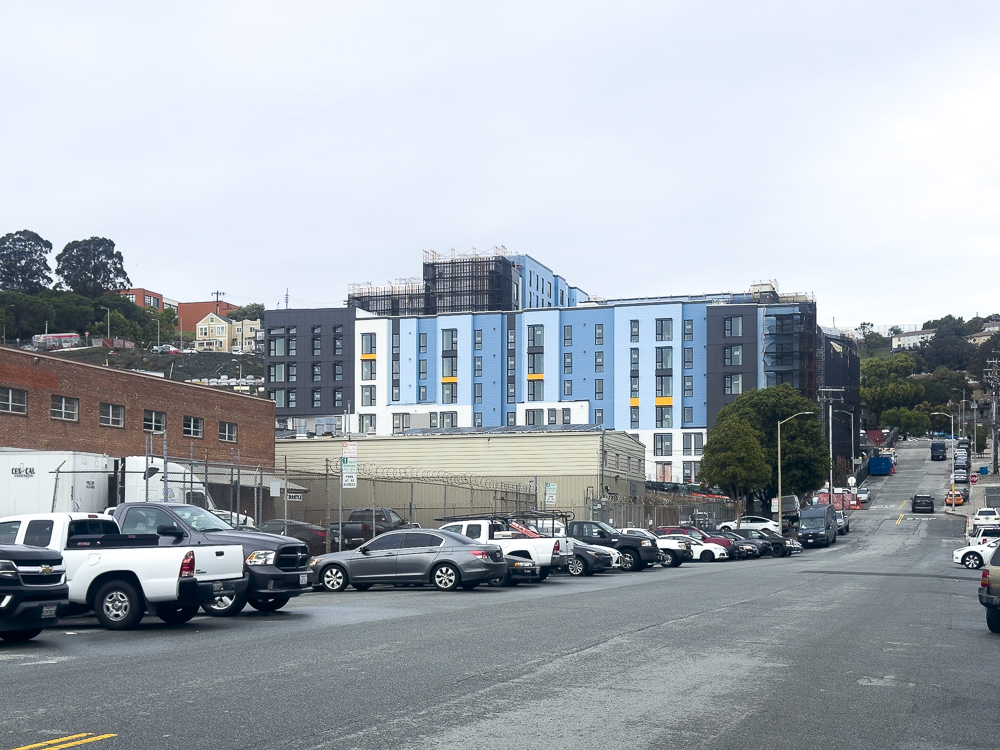
Potrero Block B seen from along Connecticut Street, image by author
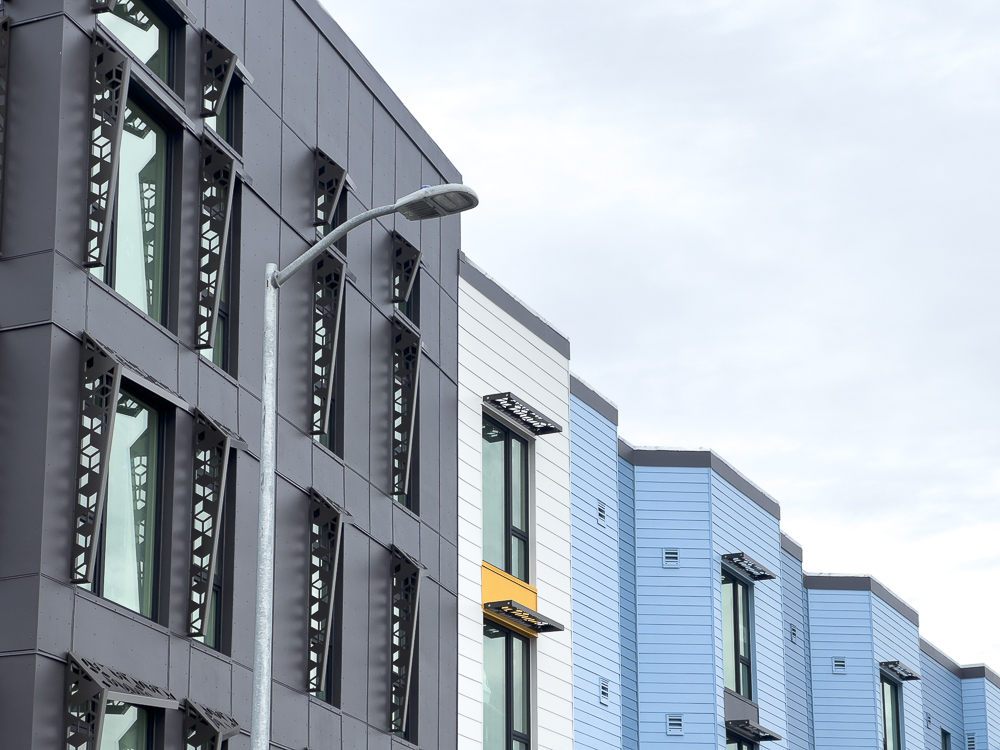
Potrero Block B facade details, image by author
Of the 157 apartments within Block B, 117 units will be reserved and offered to residents in the Potrero Public Housing site. Another 38 units will serve low-income households from elsewhere, and the remaining two units will be for on-site property managers. Unit sizes will be larger than the typical project in San Francisco, ranging from one bedroom up to four bedrooms, accommodating the project’s family households. All units will be priced for households earning between 30-60% of the Area Median Income.
HKIT and Y.A. Studio are jointly responsible for the design. Our recent site visit highlighted the toy-like pastel blue colors with yellow accent panels and thick metal solar shades framing many windows. The facade is comprised of fiber cement lap siding, concrete, and wood. GLS Landscape Architects is responsible for designing the open space, which includes a central courtyard and a small public plaza. We could not spot any progress for the sidewalk improvements, which will include bushes and greenery separated by private stoops.
The project also conforms to the sloped grading, maintaining an average of four to five floors high while the entire structure will rise 120 feet from the bottom of the hill to the highest floor.
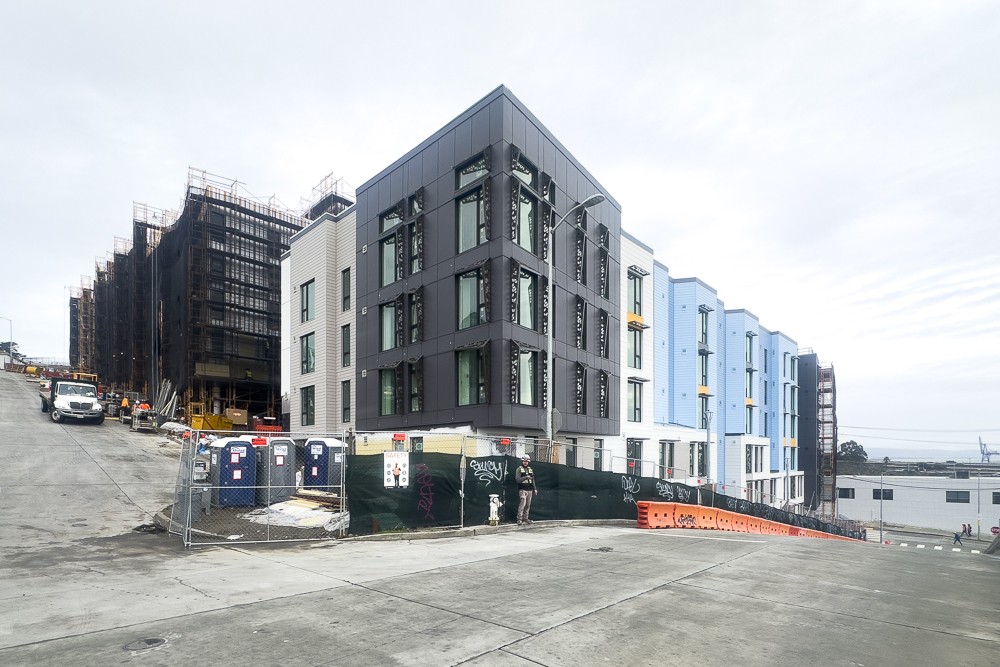
Potrero Block B corner view along 26th Street, image by author
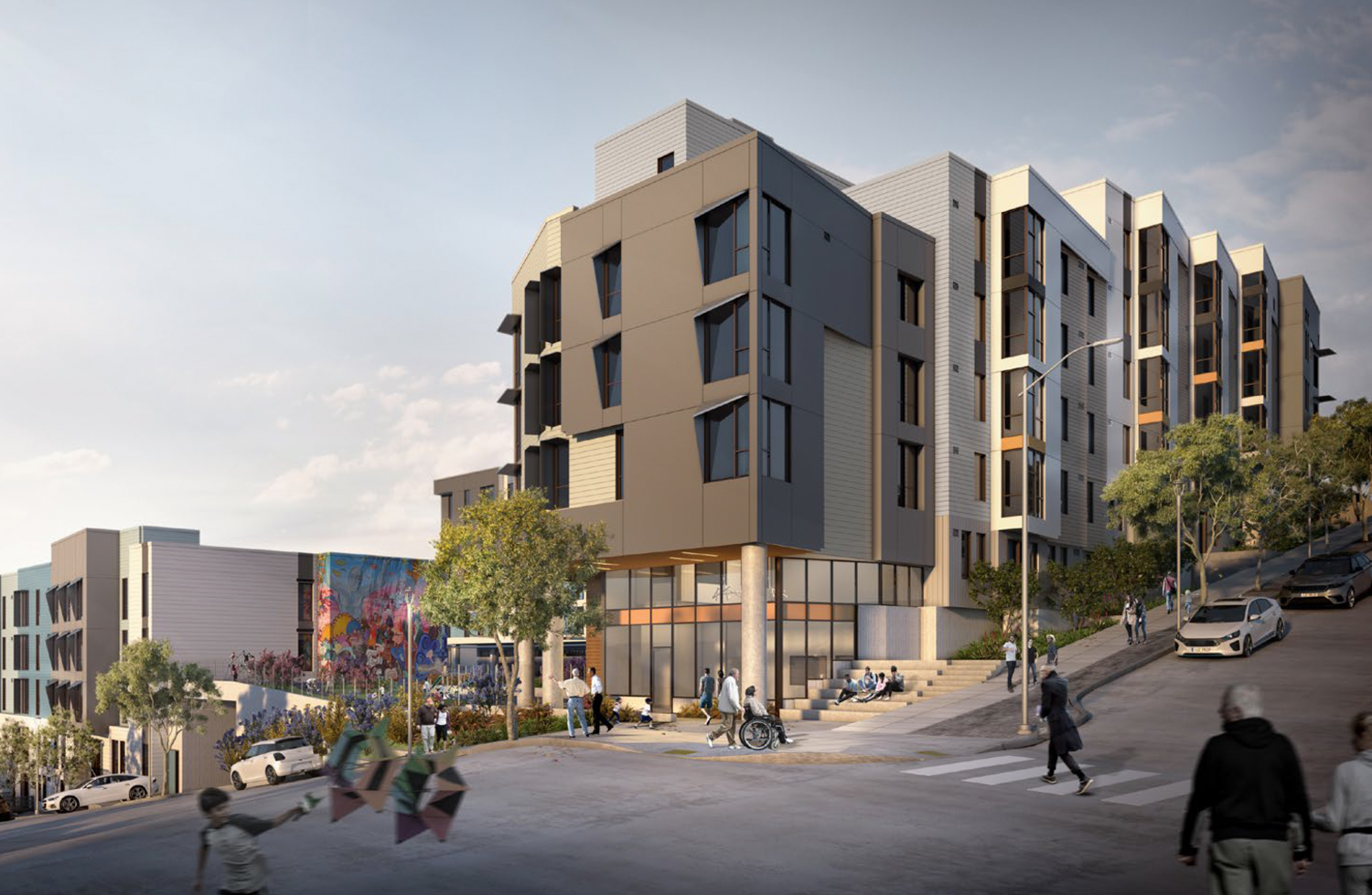
Potrero Hill Block B main lobby at 25th and Connecticut Street, design by HKIT Architects and Y.A. Studio
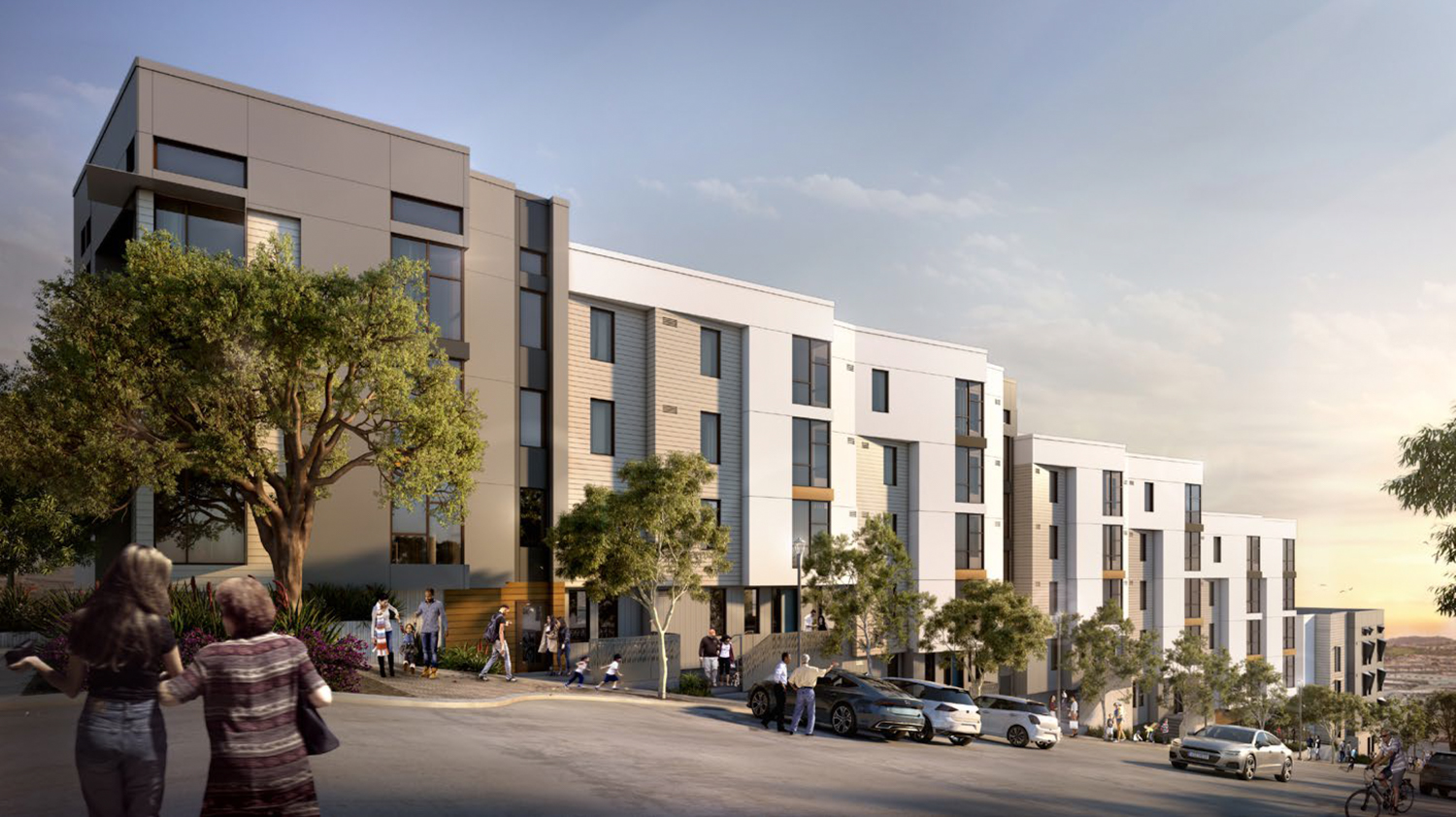
Potrero Hill Block B Along Arkansas Street, design by HKIT Architects and Y.A. Studio
Construction started in early November of 2022 and is estimated to cost around $190 million. Financing sources include the SF Mayor’s Office of Housing and Community Development, the California Department of Housing and Community Development, and JPMorgan Chase. While the exact opening date hasn’t been announced, construction is likely to finish before the end of next year.
The development is the second project to rise as part of the Potrero HOPE SF Project, approved by the city in early 2017. The master plan is expected to redevelop one of the oldest public housing neighborhoods in the city, offering replacement housing for all 619 units. Full build-out is expected to create between 1,400 and 1,700 units. As of 2022, the developers had projected that all five phases could finish by 2034.
Subscribe to YIMBY’s daily e-mail
Follow YIMBYgram for real-time photo updates
Like YIMBY on Facebook
Follow YIMBY’s Twitter for the latest in YIMBYnews

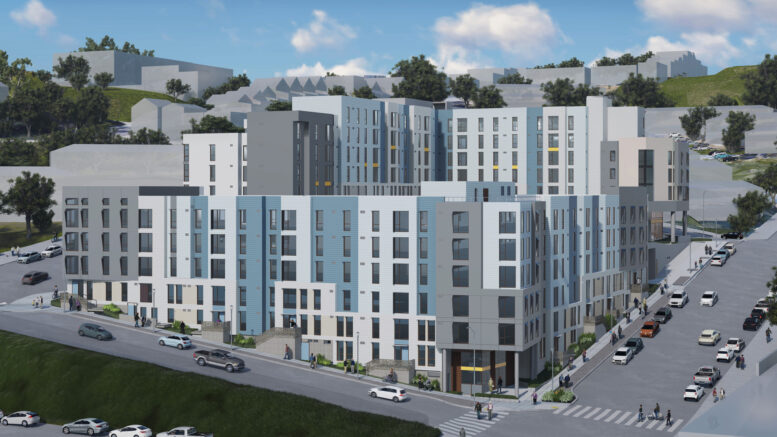
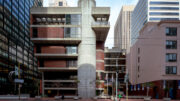
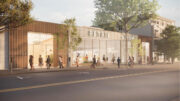


I’m usually not one to comment on the aesthetic side of things, but even I’ll say that’s a pretty ugly building.
The attempts at these varied colors almost never works. Neutral is almost always better. Still, yay housing.
I’m fine with the color, but I do find that fiber-cement lap siding always looks cheap. The bigger design sin for me is the ‘facade articulation,’ which reminds me of Jane Jacobs lamenting about how her writing is misunderstood. This articulation is a pretense for “human-scale design,” but ignores her advocacy for a diversity of many buildings across a block, not a single podium-style apartment complex made to look like several buildings.
Also, note that 620 units are being replaced by 1650. This is exactly the kind of growth we need. SF at about double its current density would be so much better: more foot traffic, more people using MUNI, more people patronizing businesses. It would be Brooklyn. It would be a dream city. Probably will be in around 100-200 years.
Agreed. Although even just getting to a million San Franciscans would make a big impact in a decade or two, even if we can’t double density on a short time frame.
I think one million is enough. Not unless we can re-annex San Mateo County.
Nah. Pretty much everything would be better with double the population. MUNI would have double the number of customers and would invest more in subways. Businesses would have double the business for the same size physical space. All of the new housing means ugly parking lots and gas stations get replaced with a proper building with landscaping, lighting etc. The Sunset might actually become a destination, rather than a sleepy suburb.
I’m getting sick and tired of all these stucco buildings, can’t they hire an architect with some creativity?
Architects get heavily constrained by our asinine building codes. If we allowed and incentivized single stair point access block buildings and did away with pointless FAR requirements, we’d end up getting (subjectively) more attractive buildings. But current codes basically force a totally unnecessary level of value engineering.
Your comment is ignoring the fact that this isn’t a stucco building. If you look at the images enough you should see that. And btw, to all the people complaining about the aesthetics, this is WAY better then many of the public housing projects and other ‘actual’ stucco buildings it’s replacing. These comments about the aesthetics are telling of generational differences in what is considered aesthetically appealing.
Hello I’m very interested in one of your apartments please contact me ASAP I hold an housing voucher
For one the color is ugly everybody don’t want to be bunched up all together the old buildings the way they were made for people to walk out their front door or have a balcony was perfect now putting everybody together everybody mental is not the same just going to be a lot of problems especially when they have dogs the dogs run around pissed on the carpet pissed in front of your door the boo boo in the hallways in the elevator it’s a lot of nonsense when you have to share washer machines people wash their dog clothes in the washing machines leave hair everywhere for the next person to wash their clothes in the same washing machine is ridiculous washing machine hookups would have been very nice you have random people knocking on your door playing games the kids playground is not an inviting color playgrounds are supposed to have different colors bright colors to have the kids intrigued about it it’s like a hotel downtown San Francisco tenderloin all these problems I mentioning is already going on in the first building people’s friend unknown substances on other people doors and they have no idea what it is hopefully the next building would have the same structures as the old building balcony you can walk right out your front door and have a peace of mind instead of being stuck with all of these crazy people it’s like that’s what they want us to do live amongst mentally unstable people you put them all together and you have a crazy Ward we need balconies maybe even a backyard kind of like Valencia gardens so people can have some space to live instead of being crunched up together
Can we have some space like Valencia gardens apartments they have a front porch they have three story bedroom they have a backyard they can even plant a tree if they wanted to they have washing machine hookups and you could tell the difference between the kitchen the living room the rooms how spacious they have it now I’m pretty sure they had less land to work with up here we have a whole bunch of land to work with and y’all just throwing something together to put us in we’re all going to lose our mind at one point now the buildings that are going up we don’t have no space to do none of that this is basically worse than what we already had now somebody can fix this problem before they build any more new ones can you build it like Valencia gardens and the colors of their building is way better than these please thank you