The Berkeley Zoning Adjustment Board is scheduled to review the 17-story apartment complex planned for 2274 Shattuck Avenue in Downtown Berkeley, Alameda County. The proposal has drawn significant attention as the city loses the many movie theaters that used to populate the commercial core. Panoramic Interests is the project developer.
The 183-foot tall structure will yield around 214,000 square feet, including 227 apartments, a small entry lobby cafe, and parking for 90 cars. An additional 1,330 square feet will be provided for a single-car parking spot for retail use. Unit types will vary, with 32 studios, 49 two-bedrooms, 80 three-bedrooms, and 66 four-bedrooms. Of the 227 units, the project will provide 23 units as affordable to very low-income households.
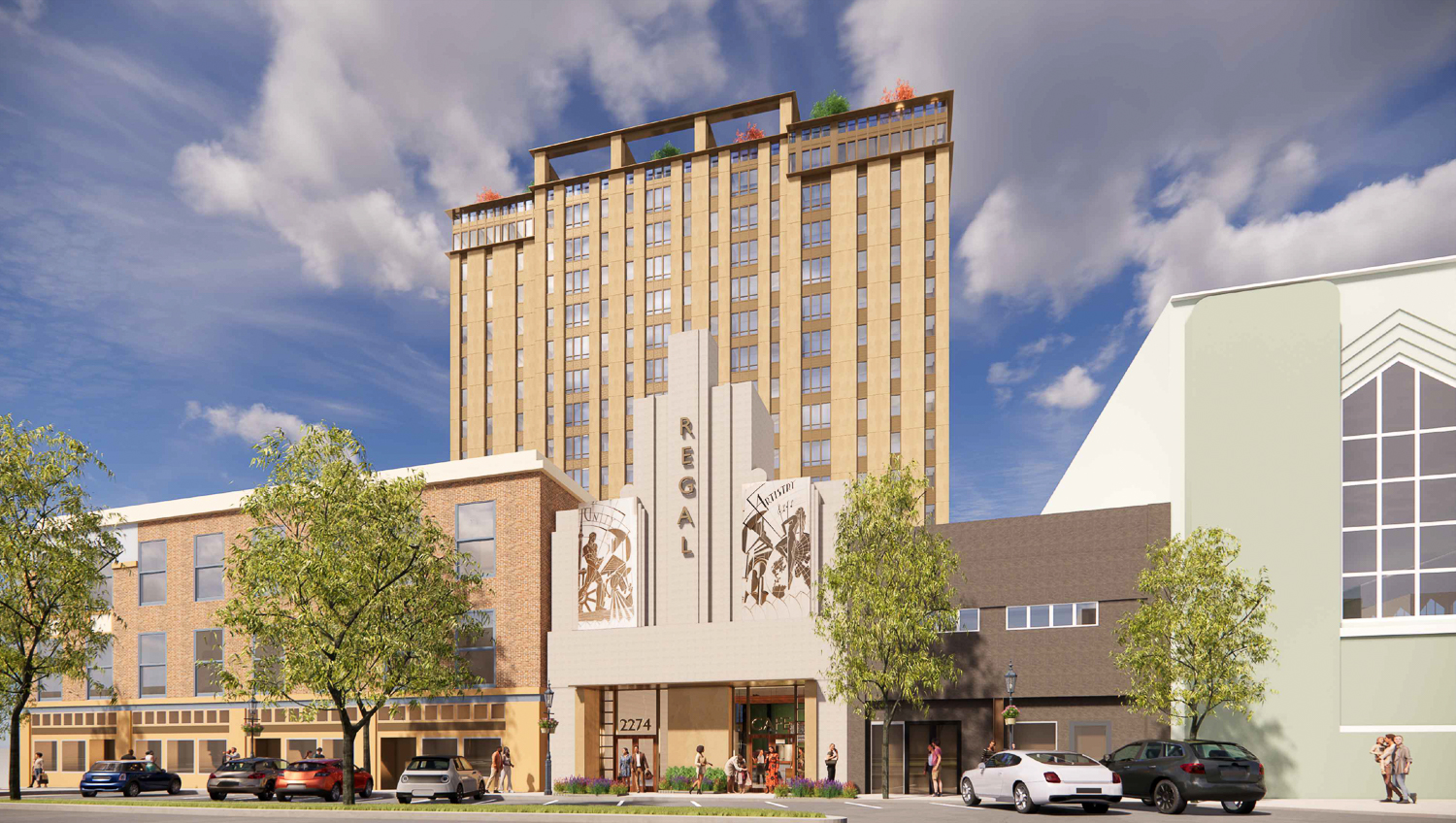
2274 Shattuck Avenue street view, rendering by Trachtenberg Architects
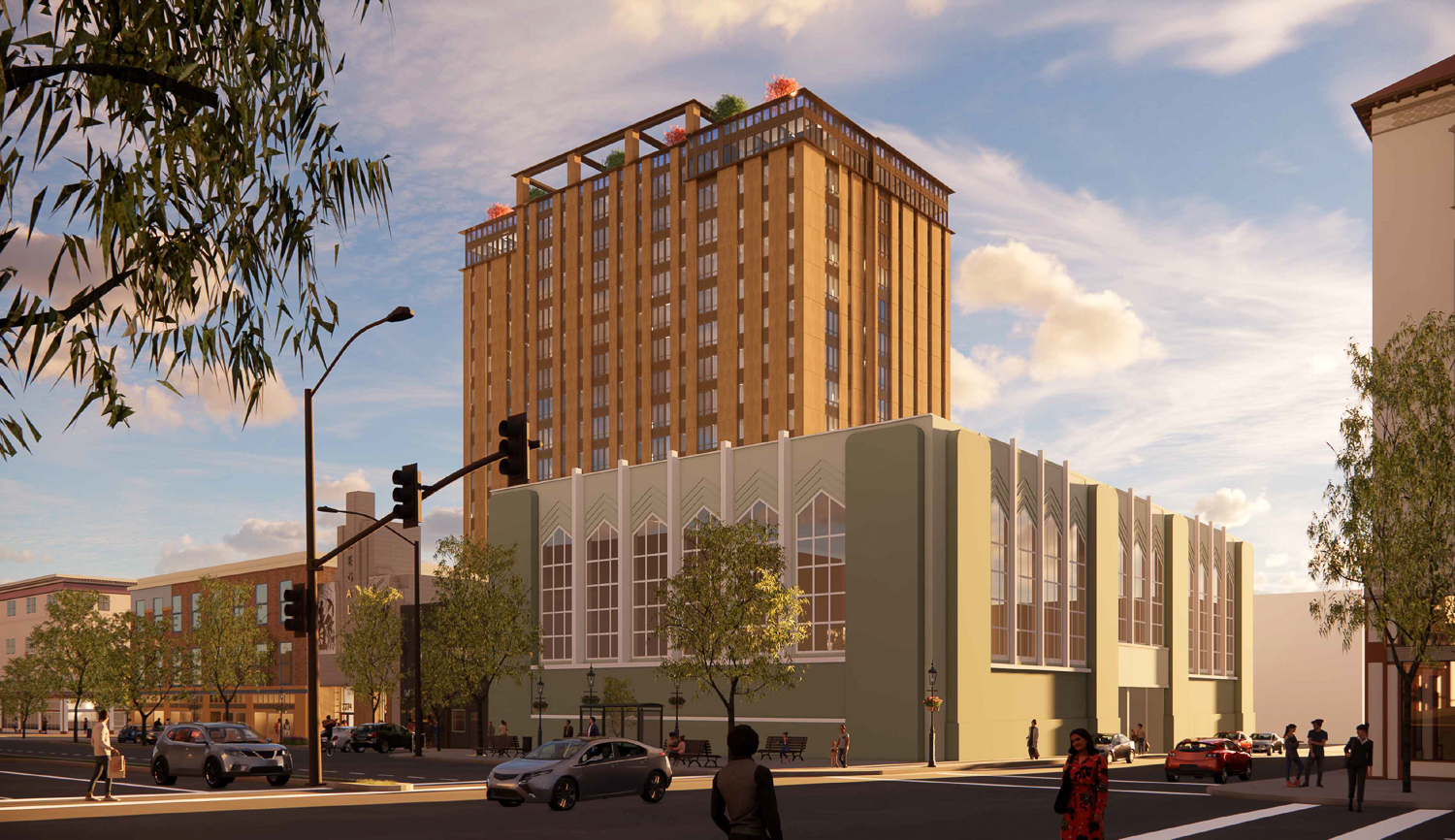
2274 Shattuck Avenue, rendering by Trachtenberg Architects
Demolition will be required for the existing UA Theater, though the Art Deco facade will be preserved and integrated into the Shattuck Avenue entrance. The ground floor will feature a second lobby entrance along Bancroft Way, bicycle parking, packaging rooms, and two units.
Trachtenberg Architects is responsible for the design. Illustrations show the 17-story tower clad with beige stucco and metal panels. According to the plan set, the exterior design is “organized by vertical bands of windows that extend from the second floor to the sixteenth floor. These
bands are recessed and accented by horizontal running metal infill panels.”
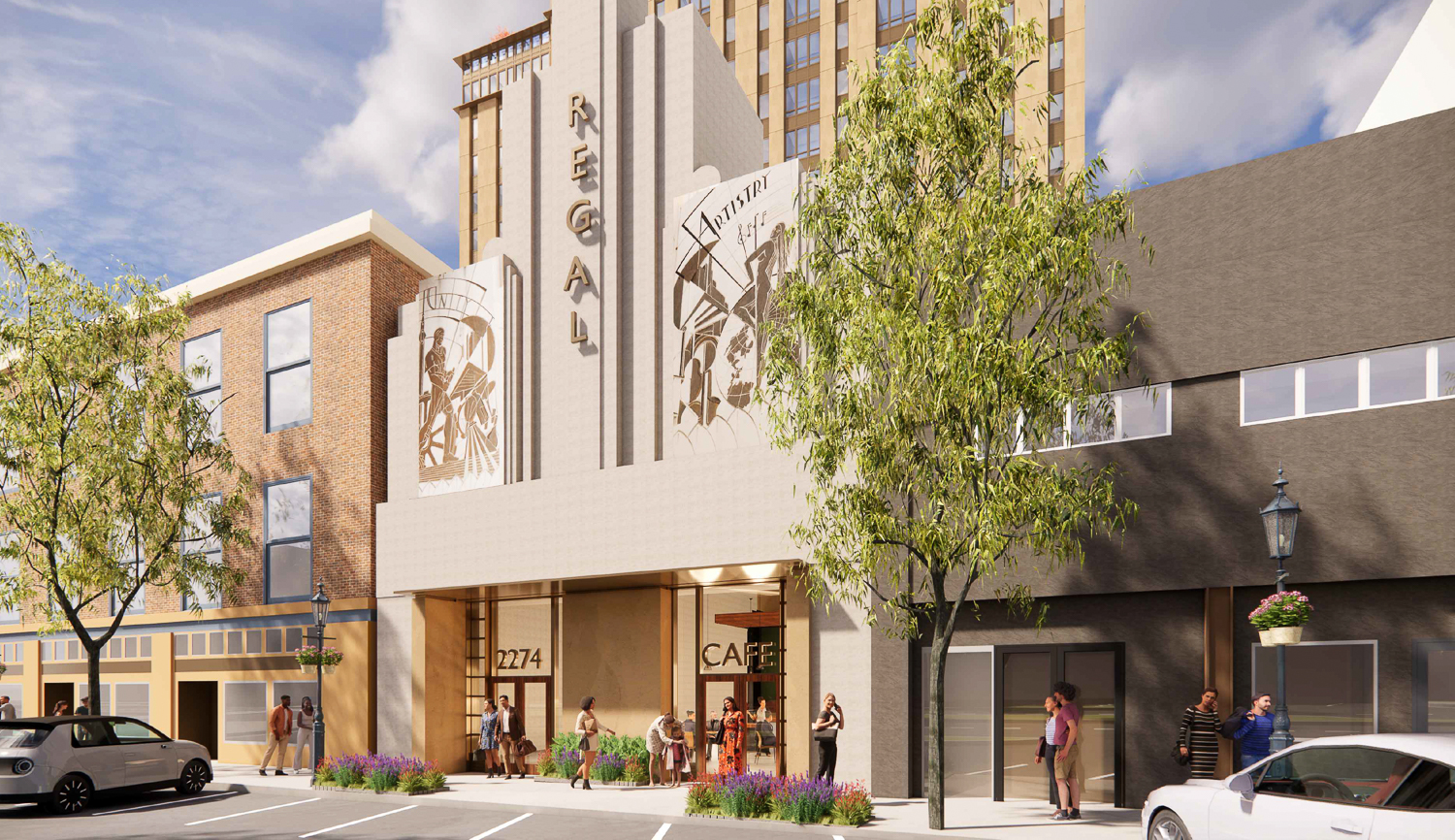
2274 Shattuck Avenue cafe and residential entrance through the UA Theater facade, rendering by Trachtenberg Architects
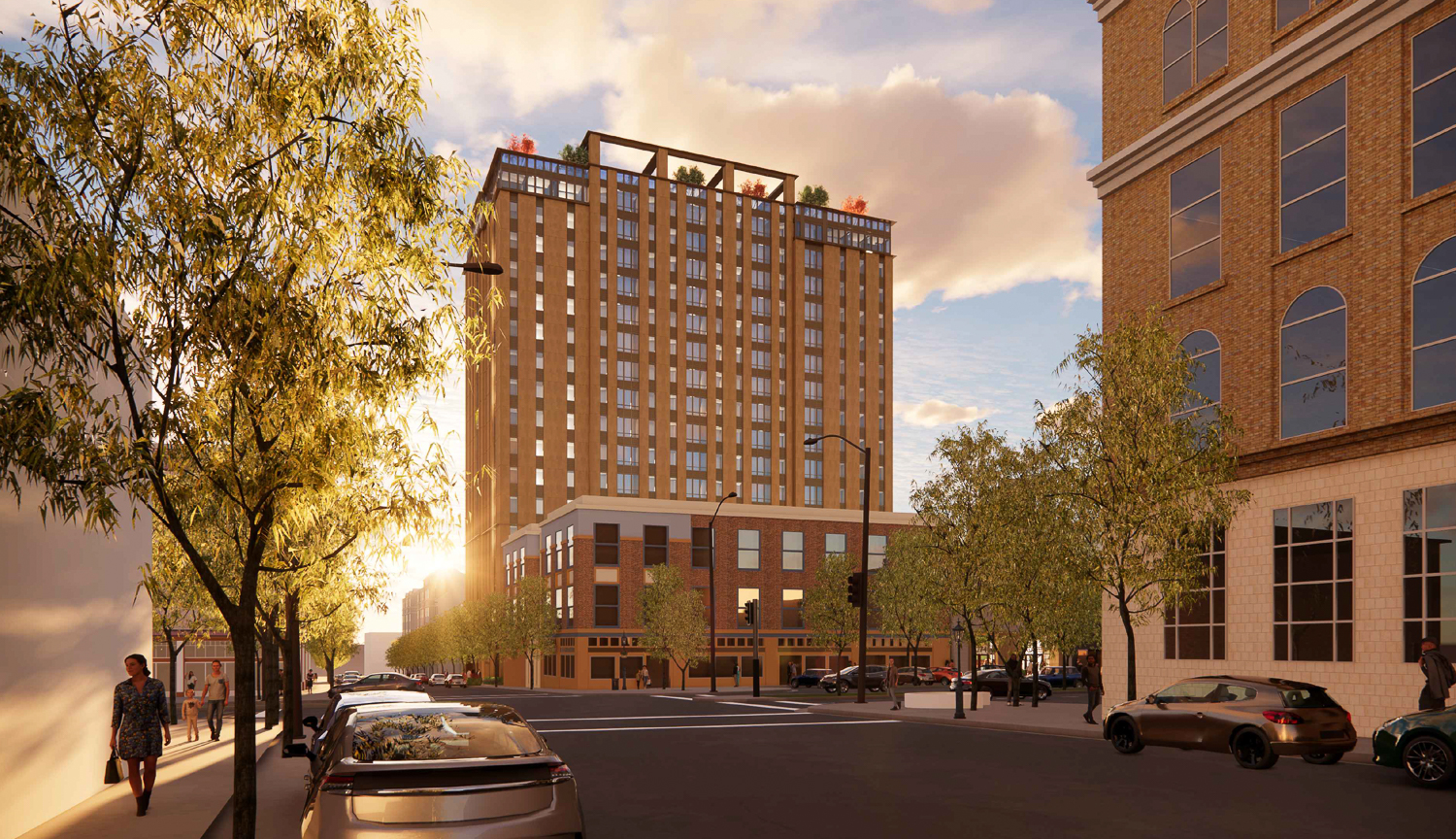
2274 Shattuck Avenue golden-hour view, rendering by Trachtenberg Architects
The half-acre property is located on a block bound by Shattuck Avenue, Kittredge Street, Bancroft Way, and Milvia Street. Future residents will be just a block from the Downtown Berkeley BART Station and a block from the southeast corner of the UC Berkeley Campus.
If approved tomorrow, the project team will have taken a little under a year and a half since plans first surfaced with coverage by YIMBY in August of 2022. The team completed the preliminary application in November of that year, with the formal application submitted in early June of 2023. The city deemed the Use Permit Application complete in early 2024.
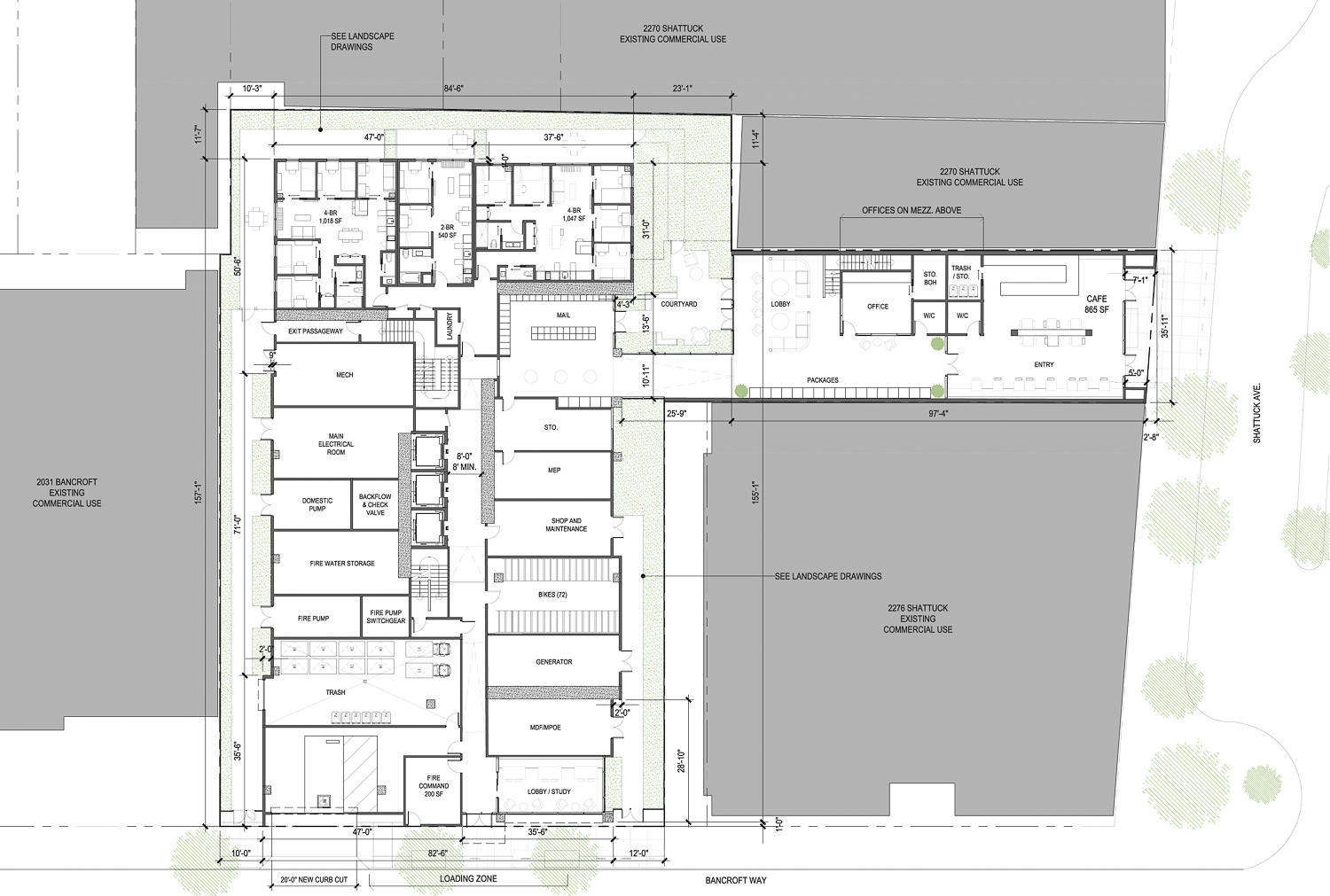
2274 Shattuck Avenue ground-level floor plan, illustration by Trachtenberg Architects
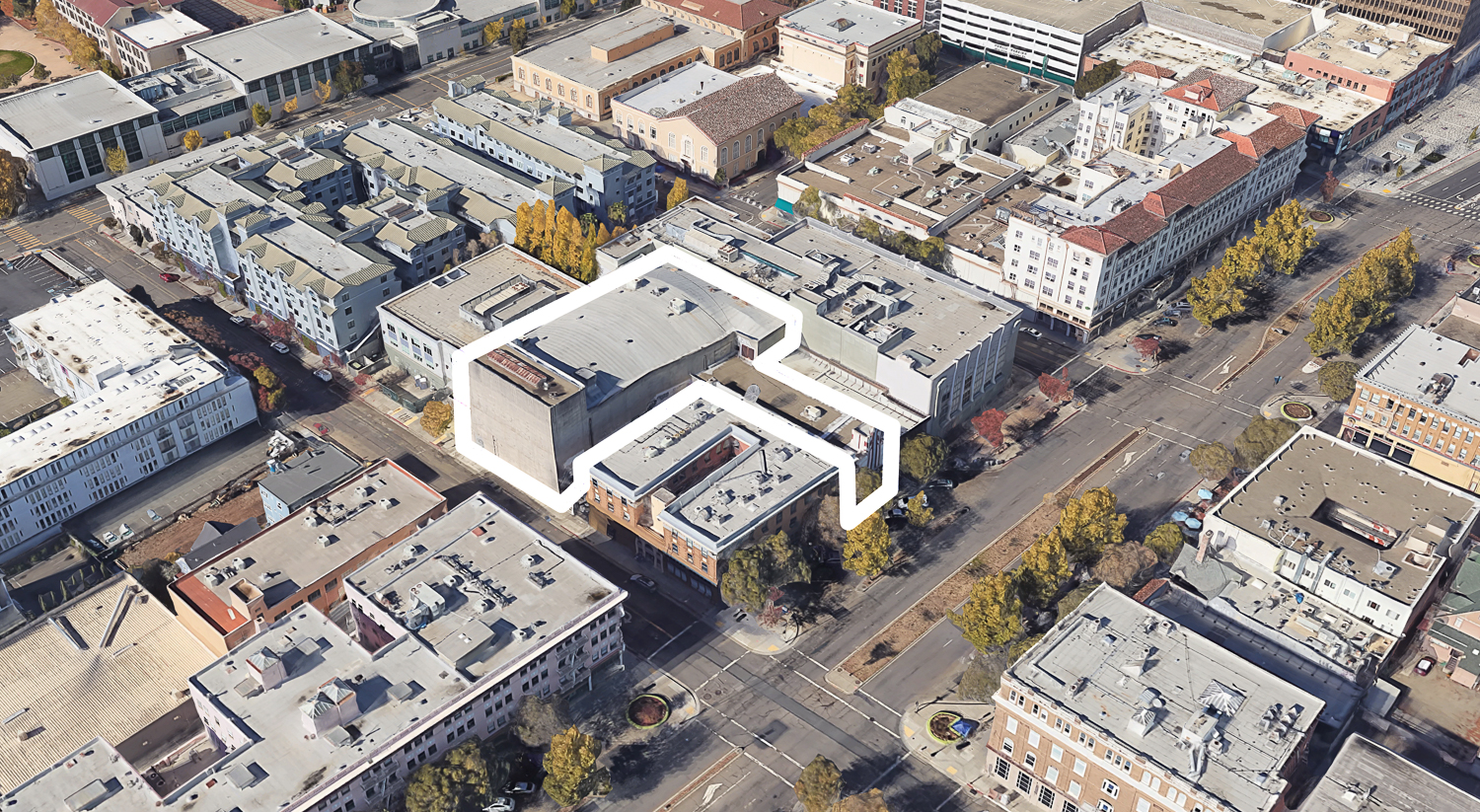
2274 Shattuck Avenue site approximately outlined by YIMBY, image via Google Satellite
The application uses the State Density Bonus program to receive a handful of zoning waivers that allow the project to increase residential capacity. The waivers requested by Panoramic include height limits, setback minimums, open space, and bicycle parking.
The Berkeley Zoning Board Meeting is scheduled to start tomorrow, Thursday, December 12th, starting at 7 PM. The hybrid event is scheduled to occur in person at the Berkeley Unified School District at 1231 Addison Street or online via Zoom. For more information about how to attend and participate, visit the meeting agenda here.
Subscribe to YIMBY’s daily e-mail
Follow YIMBYgram for real-time photo updates
Like YIMBY on Facebook
Follow YIMBY’s Twitter for the latest in YIMBYnews

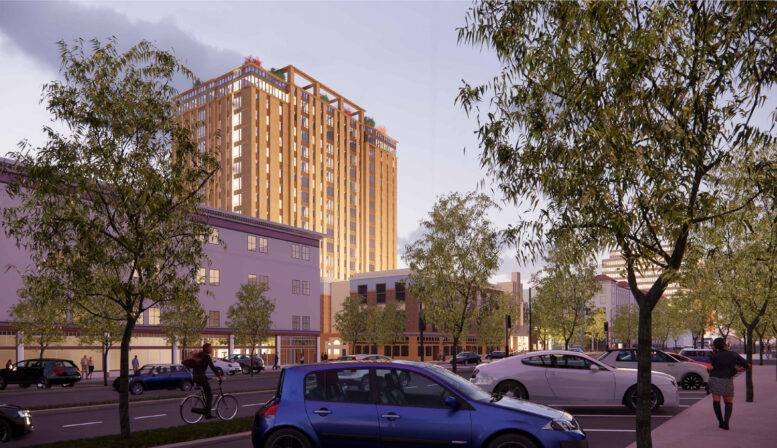




Its crown needs more work.
Sorry, not sorry.
Looks great, built it.
I love how the part of the existing theater would still be accessible to the public via the cafe!
The same people who want to save the theater probably only go out to see movies a couple times per year. Hopefully if more buildings like this get built there will be more people around to keep the remaining theaters in business!
What remaining theaters?
Exactly. There aren’t ANY remaining theaters in downtown Berkeley. I used to go to the movies in downtown all the time as at one time there were nine or ten theaters. Now I never go to downtown Berkeley. I’m not a nimby by any means, but this is the one case where saying I support housing, just not here is the truth. Would you tear down the Paramount? This is one instance where Berkeley is really going to regret it, especially since there’s no shortage of single story Fifties crap to build on in downtown as another YIMBY story attests.
If there was demand for a historic theater here then it would still be in business. Its hard to justify small local theaters in the age of streaming and flat screen tvs, and suburban multi screen theaters. I love old theaters, but if you want to walk to one then move to Oakland, we have several.
I don’t really care about the theater but the design for this building needs more work. It’s a dud.
Should we send all designs to you for pre-approval?
DJ,
It’s okay to say a design is garbage. It’s a personal, aesthetic opinion. This design is inadequate. That doesn’t mean the massing or height is flawed.
Please fix the link to access the meeting agenda!
really a shame we can’t keep the theater _and_ build a ton of housing on top of it.
A movie theater should be part of this deal..