A new residential project has been proposed for development at 4503 Cheeney Street in Santa Clara. The project proposal includes the development of six new single-family residences. Plans call for the approval of the demolition of an existing single-family residence on the site.
Dahlin Group is responsible for the designs.
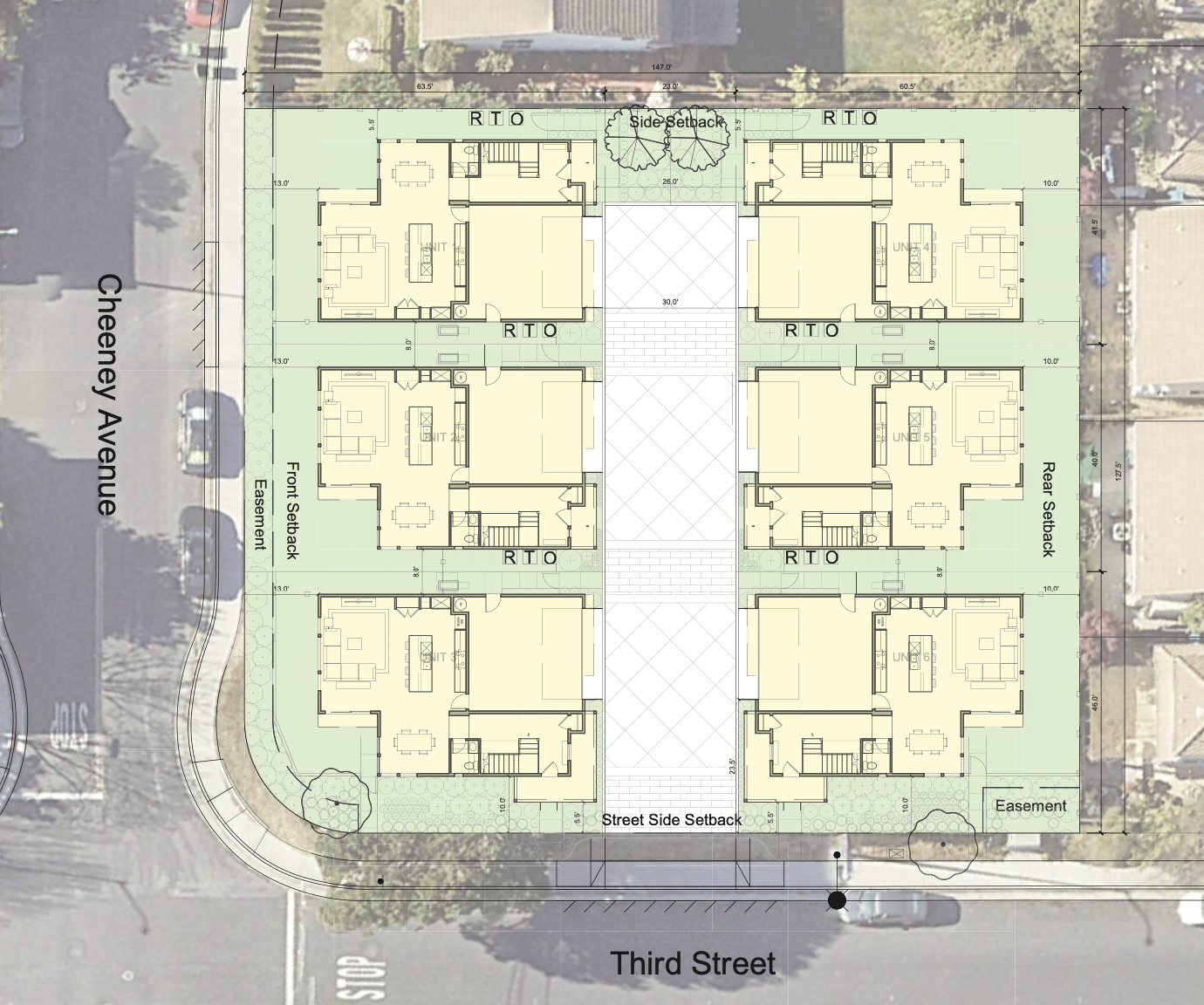
4503 Cheeney Street Proposed Site Plan via Dahlin Group

4503 Cheeney Street Proposed Elevation via Dahlin Group
The project site spans an area go 18,651 square feet. The scope of work includes the demolition of the existing single-family residence and the construction of six new single-family detached residences. The new residences will yield a total built-up area spanning 2,775 square feet each. Additionally, one affordable unit at the moderate level of affordability will also be designed.

4503 Cheeney Street Proposed Elevation 2 via Dahlin Group
An SB330 preliminary application was submitted in 2023. A project review meeting has been scheduled for today, Wednesday, December 11, 2024, details of joining can be found here.
Subscribe to YIMBY’s daily e-mail
Follow YIMBYgram for real-time photo updates
Like YIMBY on Facebook
Follow YIMBY’s Twitter for the latest in YIMBYnews

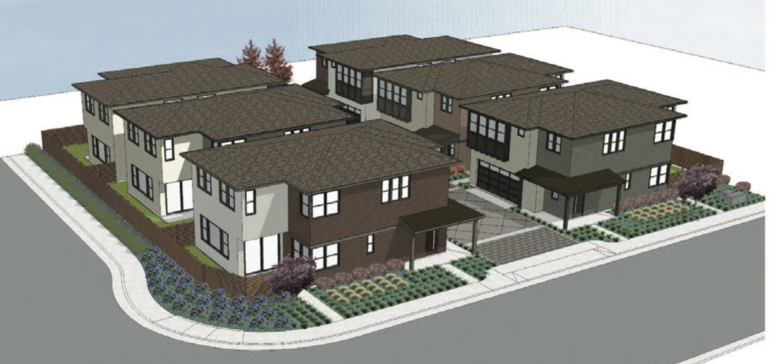
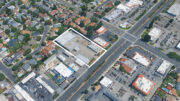
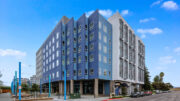
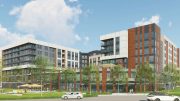
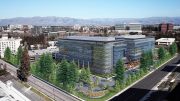
Good! While not a high-profile headline grabber, a 6:1 density improvement for this neighborhood is where the battle is quietly won.