Construction has topped out for Potrero Power Block 7B, an affordable housing complex within the larger waterfront masterplan in San Francisco. The milestone comes a month ahead of schedule and just over a year after work started for the eight-story Sophie Maxwell Building, with completion expected next year. Associate Capital is the project developer.
Reached for comment, the managing partner of Associate Capital, Enrique Landa, shared with YIMBY the following statement:
We’re thrilled to have topped out the Sophie Maxwell Building ahead of schedule, and look forward to welcoming our first residents next year. With the building now taking shape, our focus shifts to launching the leasing process. This will be a remarkable addition to the community and a great way to open Power Station to the public.
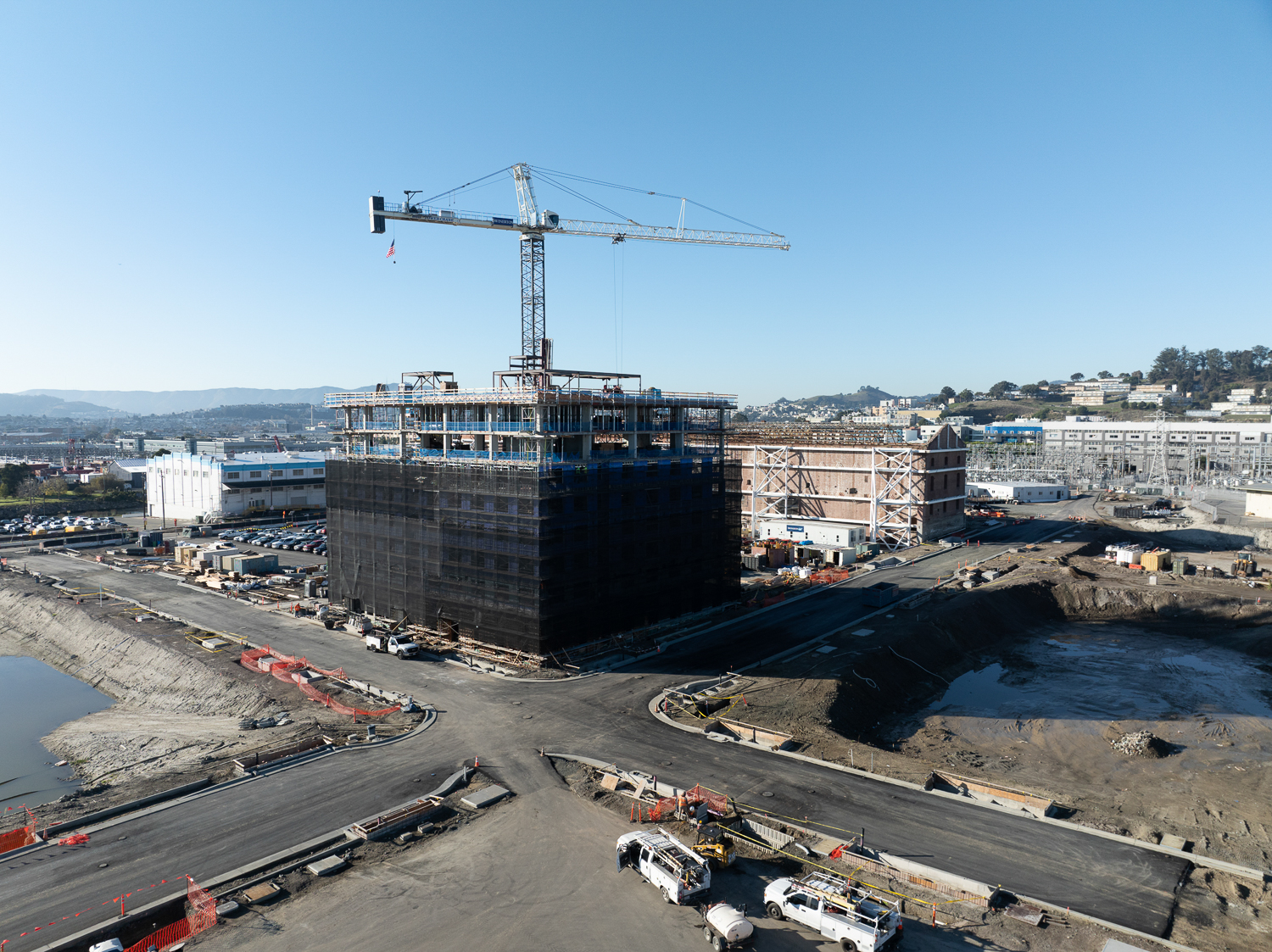
Potrero Power Station Block 7B aerial view of construction, image by Henrik Kam for Associate Capital
Plans for Potrero Power Block 7B were drafted by Leddy Maytum Stacy Architects, with a mix of brick veneer above ground-level concrete. The 84-foot tall structure will rise from an L-shaped floor plan with 83,000 square feet. The project will have 105 apartments alongside retail and bicycle parking. The development will rise over Maryland and Humboldt Street, producing a shared inner-block courtyard space between Blocks 7A and 7B. The construction site is located on Block 7B, which will be addressed as 1212 Maryland Street upon opening.
The 21-acre Potrero Power Station master plan features up to 2,600 residential units, 1.6 million square feet of commercial space, around 100,000 square feet for retail, a 250-key hotel, and seven acres of public open space. Phase One will feature the Maxwell Building alongside Blocks 7A, 8,11, 12, and Station A. The latter project is the exciting potential adaptive reuse of the 1899-built PG&E Turbine Hall by Herzog & de Meuron. Foster + Partners has been tapped to design Block 7A and Block 8, which includes a 240-foot apartment tower with 277 units. The project will be anchored by the preservation of the old PG&E Smoke stack in the heart of a waterfront park.
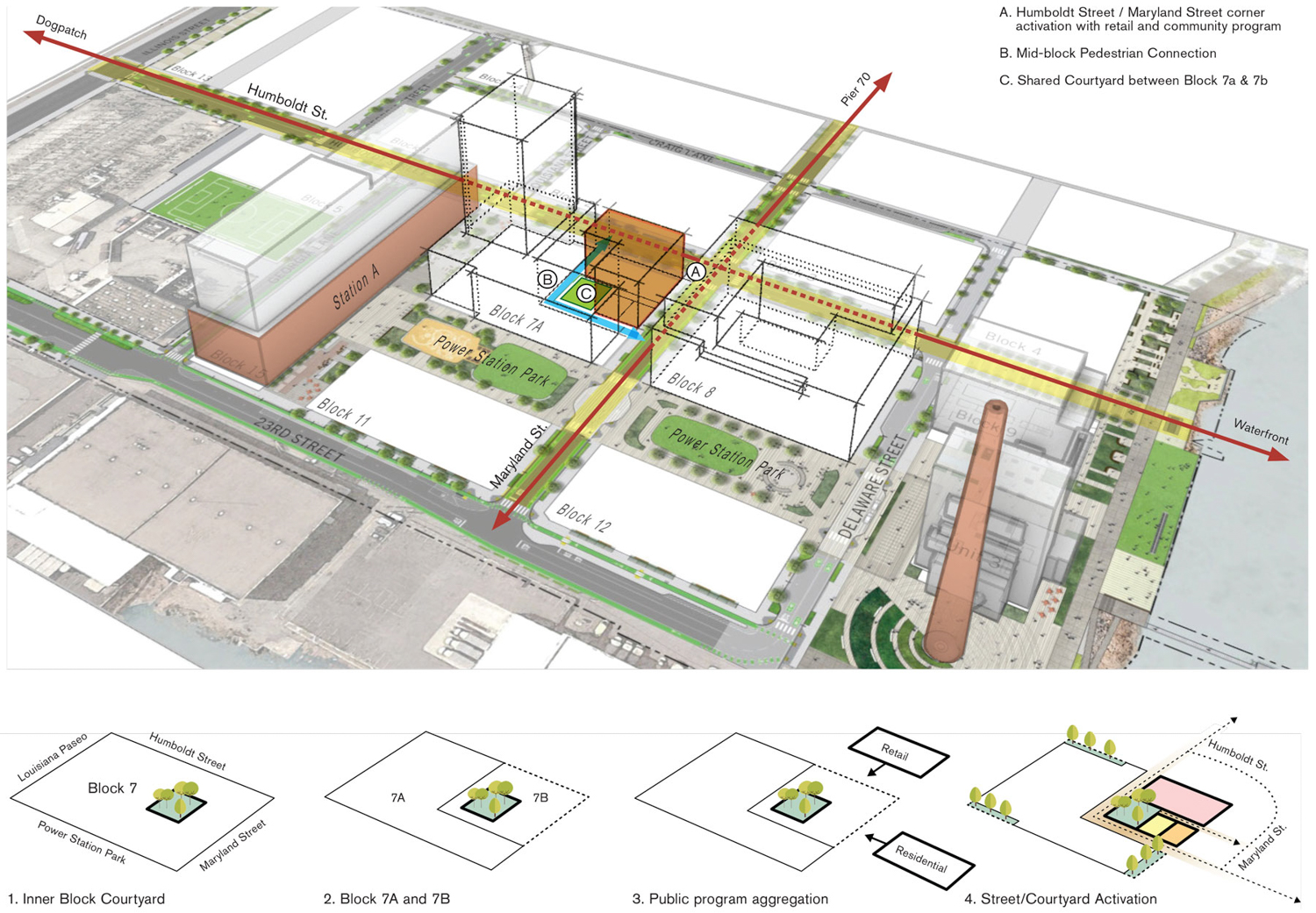
Potrero Power Station Block 7B with area context, rendering by LMS Architects
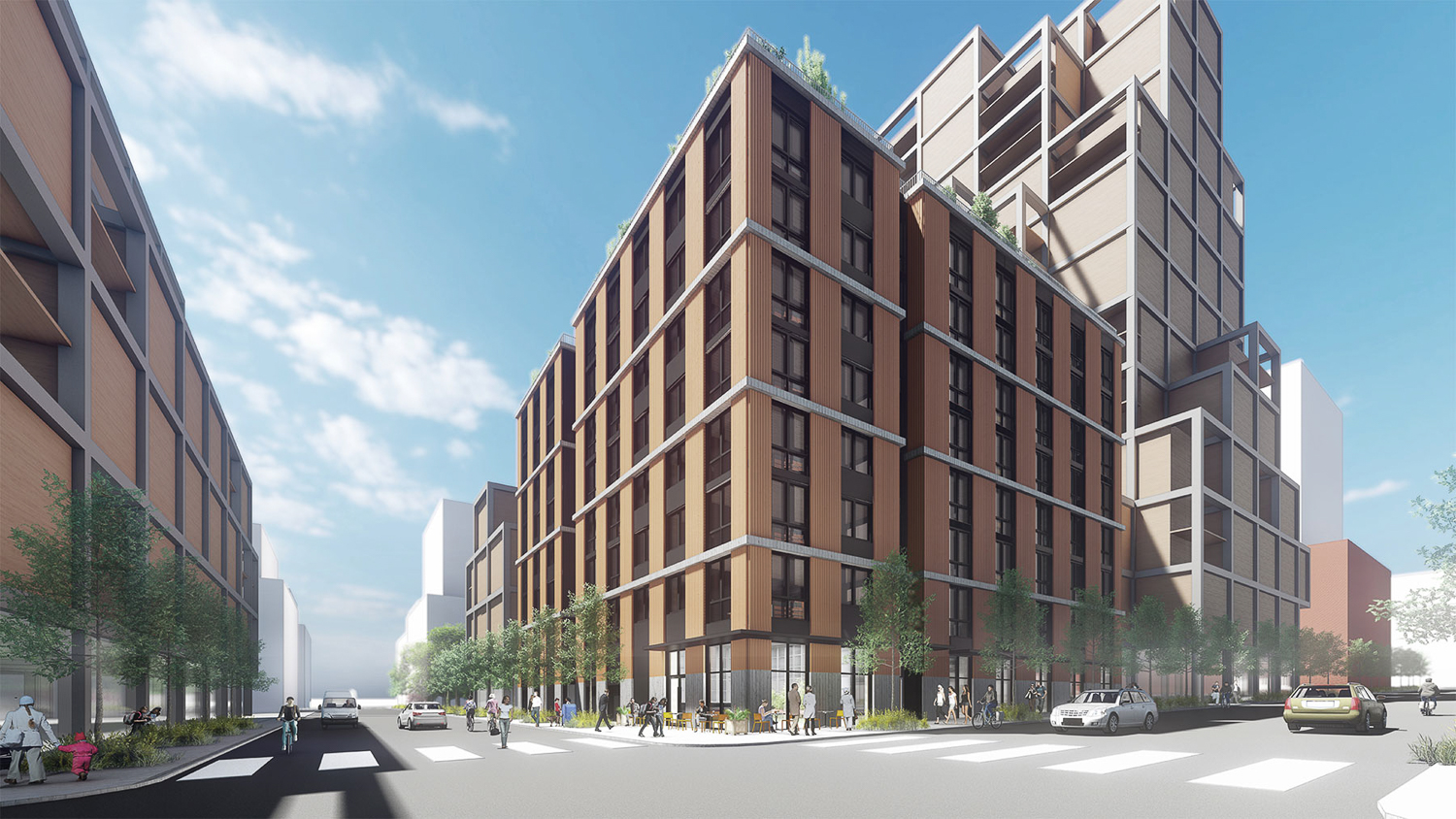
Potrero Power Station Block 7B, rendering by Leddy Maytum Stacy Architects
In March of this year, UCSF announced interest in establishing a clinic, precision cancer center, and health tech incubator within Block 2. During May, renderings were shared for the seven-story structure designed by Herzog & de Meuron. The 130-foot tall project will yield around 285,500 square feet alongside a 700-square-foot corner retail spot.
In a recent project update by Patrick Hoge for the San Francisco Examiner, managing partner of Associate Capital, Enrique Landa, said that crews have finished around half of the $300 million in infrastructure needed across the site, including a raised sea wall, streets, underground utilities, and site demolition.
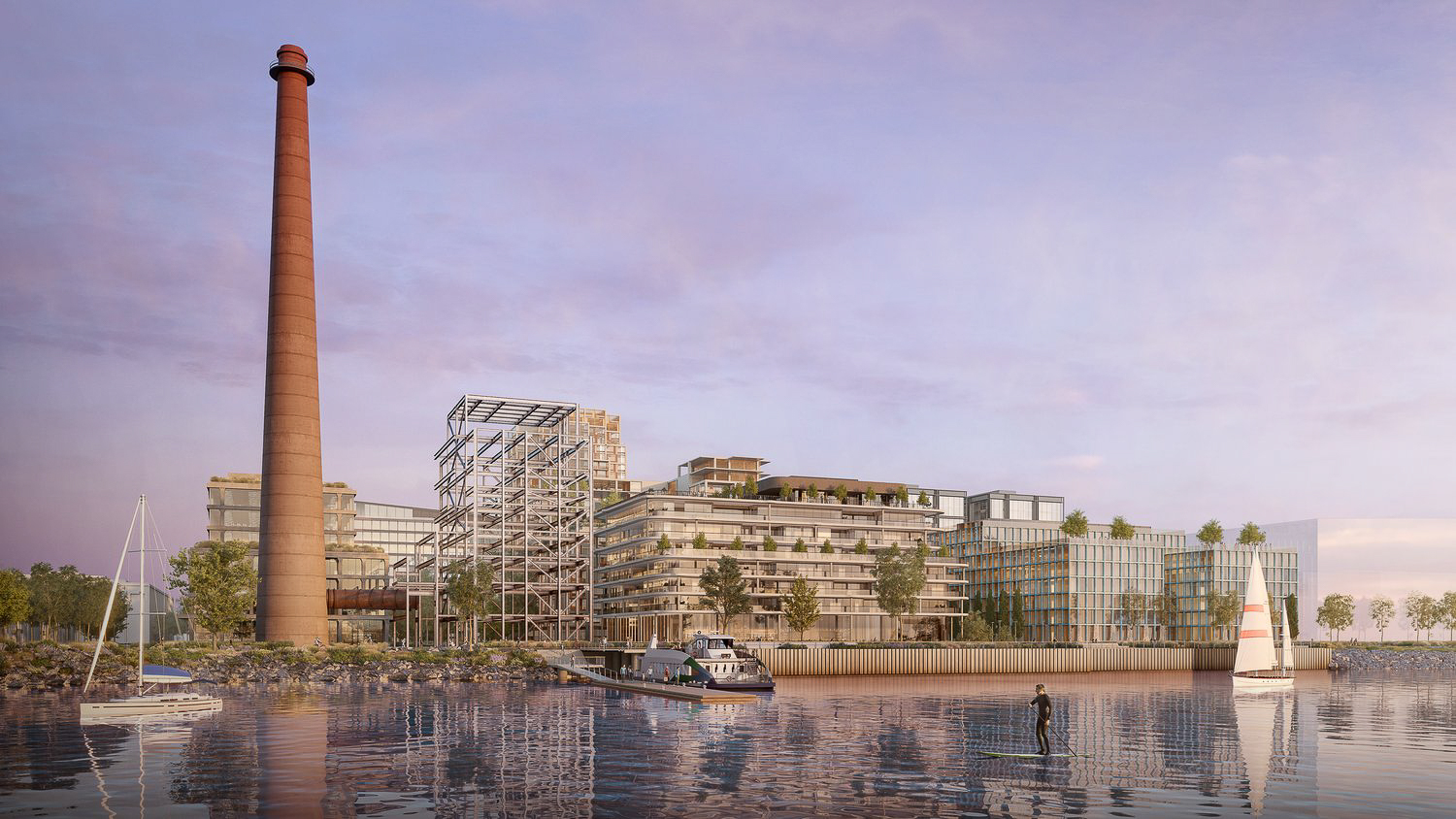
Potrero Power Station view from the bay, illustration by Herzog & de Meuron
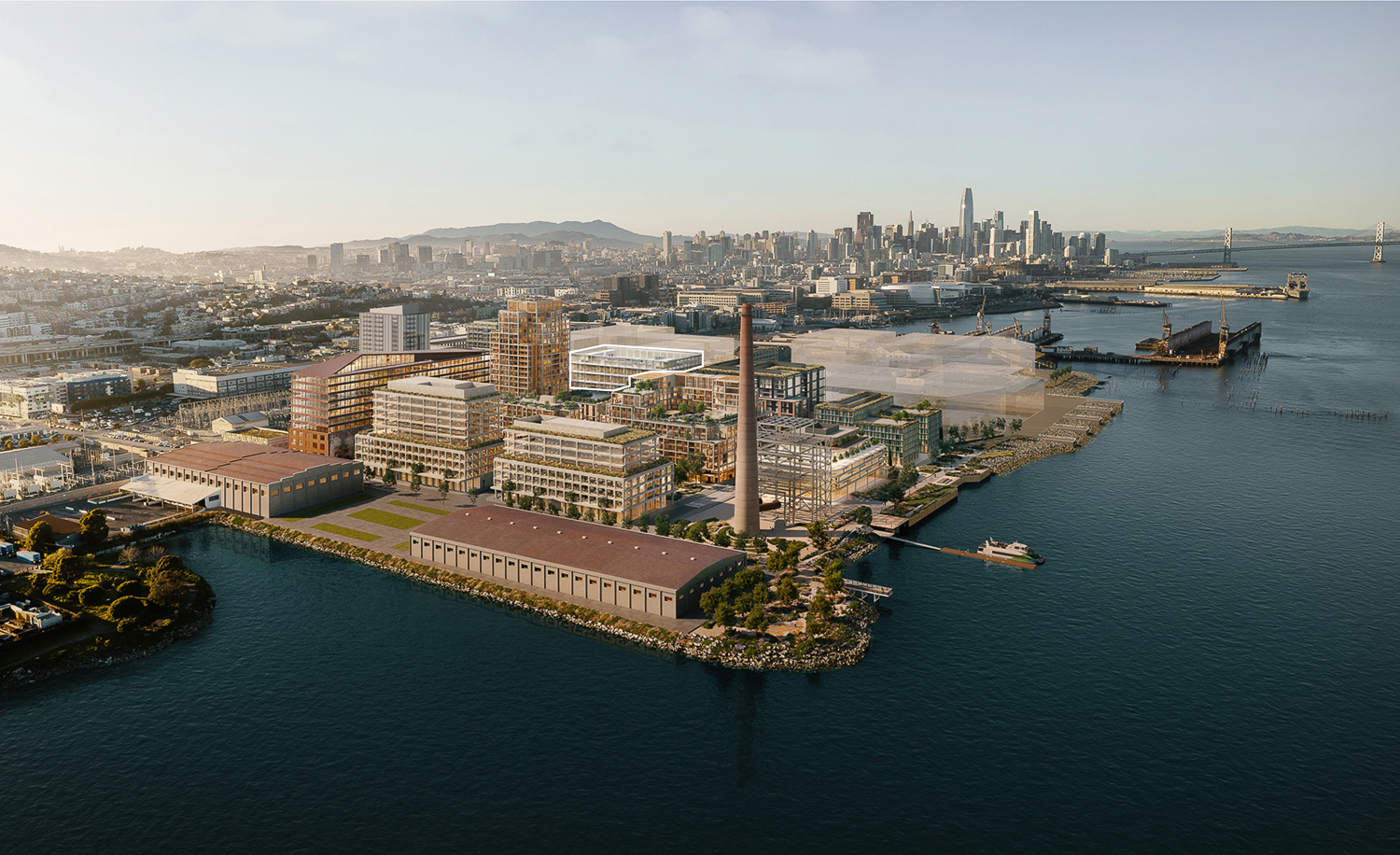
Potrero Power Station aerial view with Block 2 outlined in white, rendering by Herzog & de Meuron
The masterplan is located just south of Pier 70, another bayside project from one developer to build several structures within a historic industrial context. So far, developer Brookfield Properties has finished the adaptive reuse of Building 12 by Perkins&Will.
Speaking with YIMBY, Associate Capital’s project manager, Lizzie Sturr, commented that the project’s fast construction pace has been a “remarkable milestone and a testament to the extraordinary dedication and collaboration of everyone involved.” The achievement is further underscored by Sturr, adding that “despite challenges like unpredictable weather, the team’s relentless commitment has been inspiring. Together, we’re not just building structures—we’re building a legacy for our city and its communities.”
Completion is expected in the latter half of 2025, with John Stewart Company as the manager.
Subscribe to YIMBY’s daily e-mail
Follow YIMBYgram for real-time photo updates
Like YIMBY on Facebook
Follow YIMBY’s Twitter for the latest in YIMBYnews

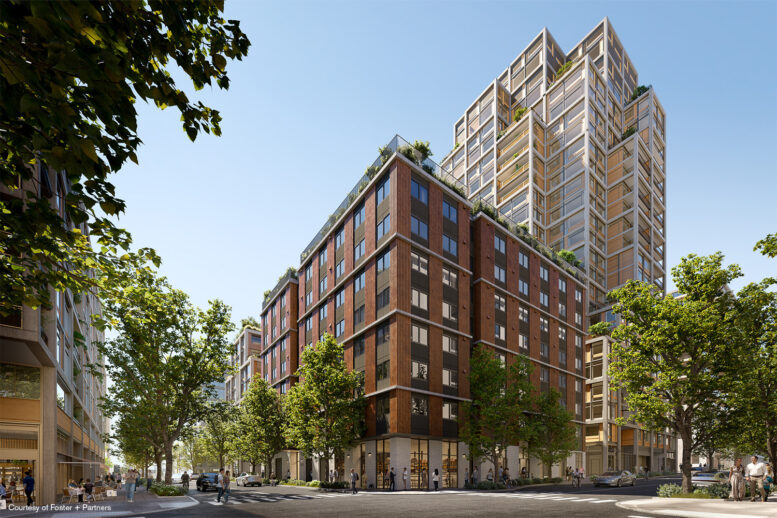




This looks like what Mission Bay must’ve looked like back in 2010 when the roads were roughly built out and there was an absence of buildings/green space. Now just waiting on another building to break ground and some of the public space to come together.
This is how you counteract the “doom loop” of falling tax revenue from downtown office buildings. Build more and get new, fresh tax revenue! I’m more excited about this area than I am about Mission Bay because they are keeping some original buildings. I think this area is going to be really cool….eventually. Between construction, businesses opening and trees maturing, it’s going to be 25 years minimum.
no marginalized communities, no neighbors to complain about shadows or noises — why, when given a blank slate to build a neighborhood, do we stick with these dinky cookie-cutter, soulless 8-story buildings?? is san francisco a “world class” city, or palo alto 2.0?
Paris is a world-class city made entirely of six story buildings. Victorians were also “cookie cutter” when made en masse in 1905.
I’m fine with six stories as a minimum, mixed in with other heights. Mission Bay and Dogpatch will be great – eventually – because of the art installations, trees, landscape architecture and in general, well-designed POPOS (Privately Operated Publicly Accessible Spaces). I agree they feel sterile. These new neighborhoods just need 25-50 years to mature and get a little patina. They just need time.
In general, places with 3-block access to BART and Caltrain are are more likely to get approved for supertalls.
Buildings here could be built 20% taller, sure, but I won’t complain. At least something is finally getting built.
I recently met someone who told me she was once a strong activist who had fought against the hirise towers that were originally planned at Mission Bay.
As we both then looked out at the squashed low to mid rise buildings of Mission Bay she admitted she had been wrong about strict height limits that got imposed.
“It would have looked better with taller, narrower buildings I see that now and so do many others that I know that have since changed their minds on thisp”
I would also add that higher denser buildings would have built far more housing than would ever be possible now that housing construction has reached astronomical levels , and would have alleviated somewhat the housing crisis we now find ourselves in.
The window of development opportunity to build traditional modern housing has now ended forever without massive subsidies paid by somebody else – all thanks to the shortsighted NIMBYS of the last 50 years.
It sounds great and looks beautiful let’s do it
Love it.
We need to also provide places to pick up affordable food for those who take public transportation. They usually need to feed families when they get home. Reason “Bodega’s” do well in NYC.
Or another Traders Joes!