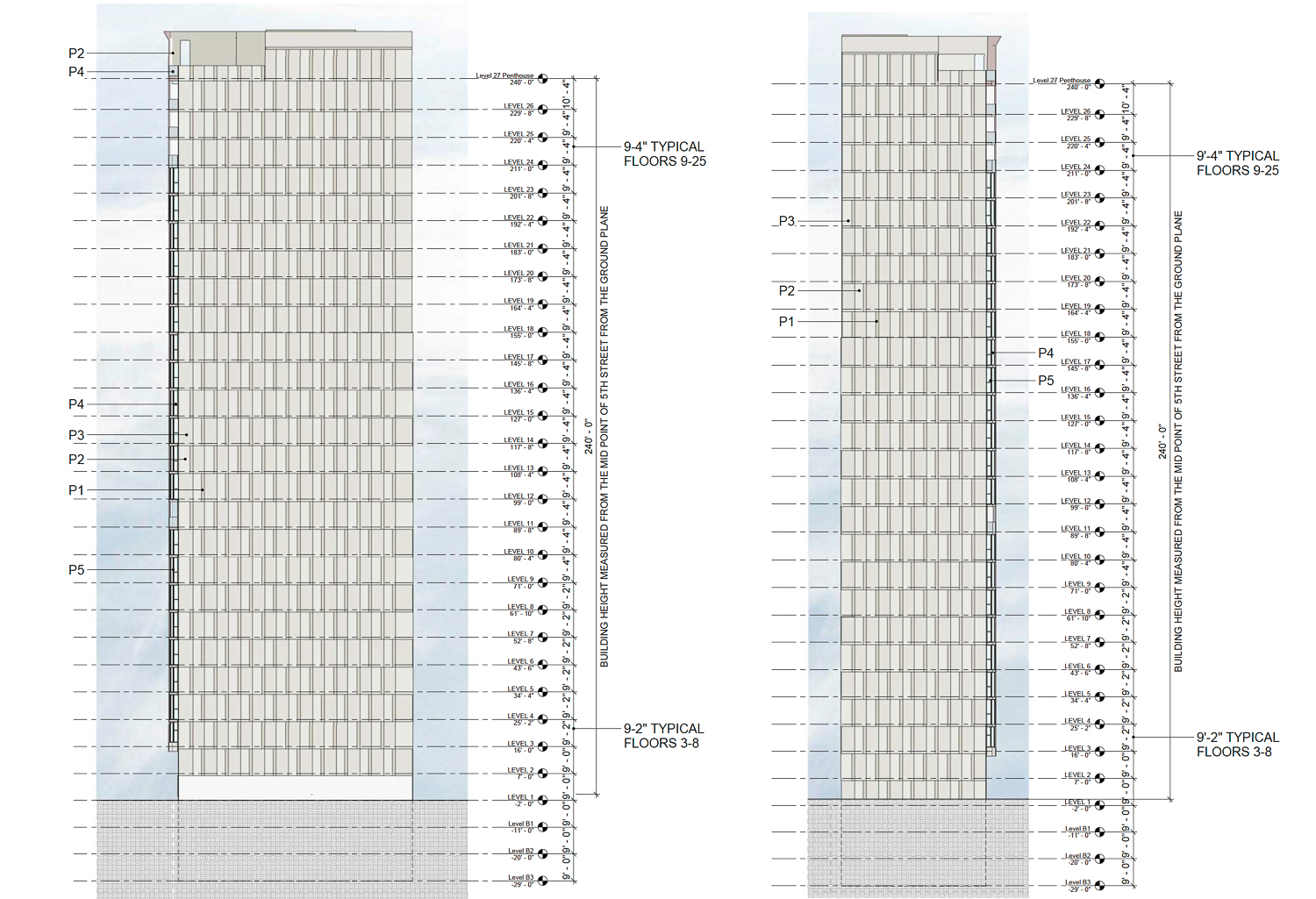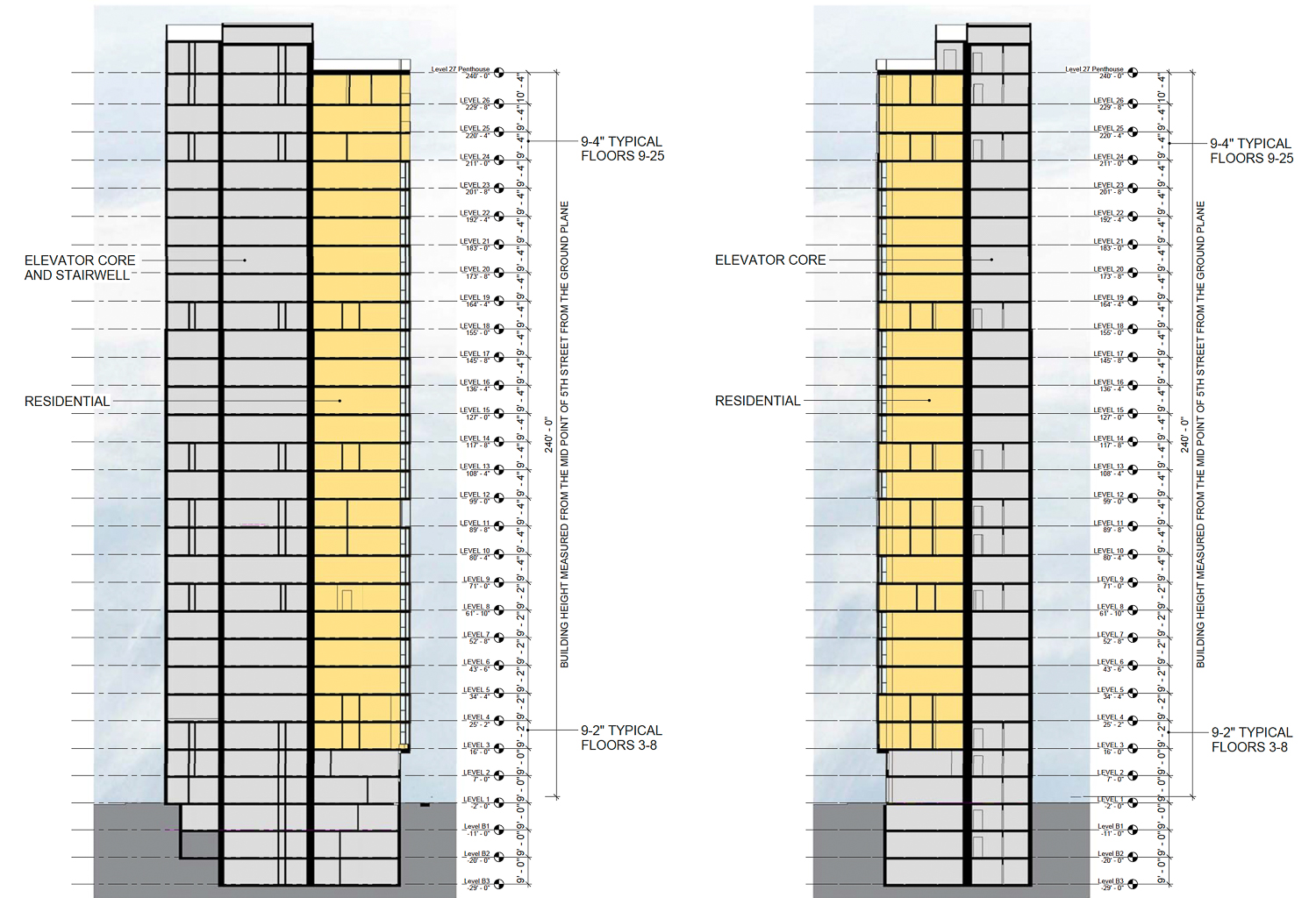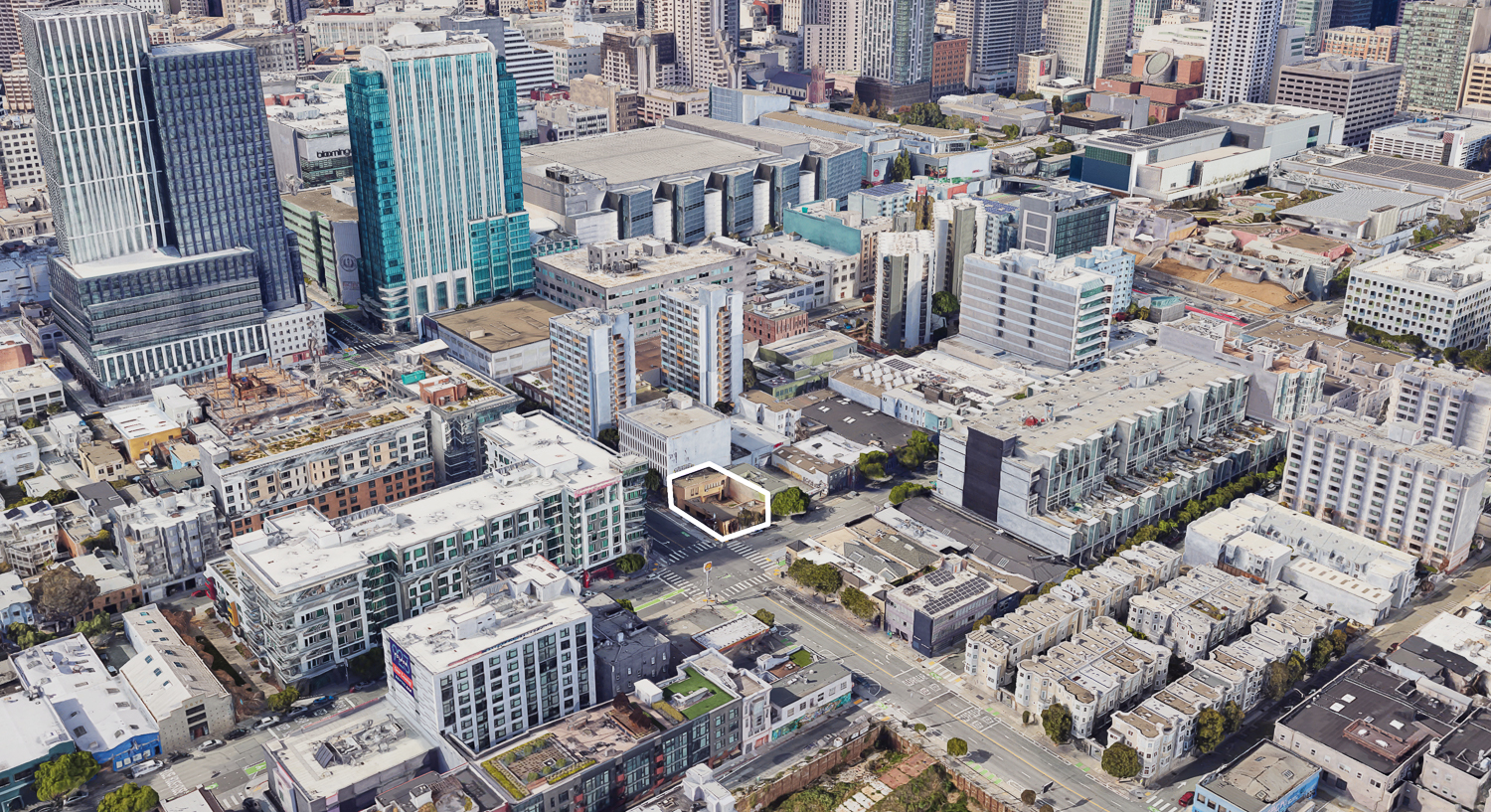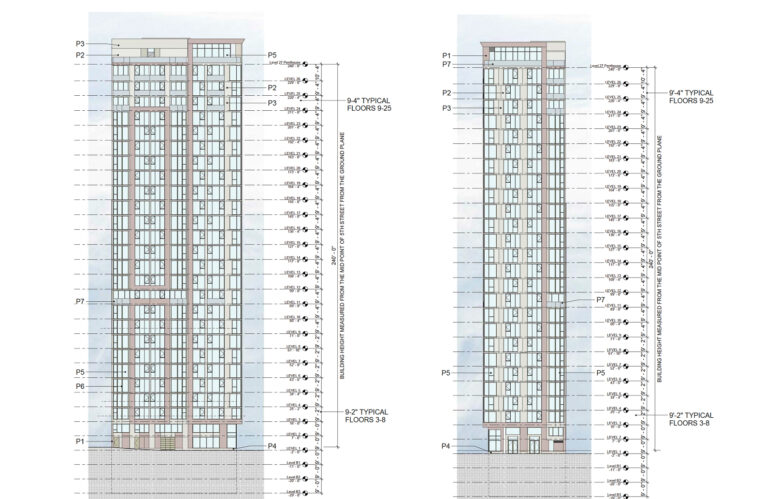Plans have been revealed for the potential 26-story residential infill proposal at 896 Folsom Street in SoMa, San Francisco. The illustrations provide a glimpse of a non-descript facade for the pencil tower rising from the minuscule 4,000-square-foot parcel. FORMA Development Design & Management is the project developer and architect.
Illustrations show the complex wrapped with floor-to-ceiling windows and some subtle articulation on the facades facing Folsom and 5th Street. The north and east walls abutting adjacent lots will be clad with an offset panel pattern.

896 Folsom Street lot-adjacent walls, elevation by FORMA
The 240-foot tall structure will yield around 119,040 square feet, including 90,200 square feet for housing, 11,600 square feet for a 30-car garage, and 830 square feet for retail. Apartment types vary with 58 studios and 67 three-bedrooms. Additional space will be provided for 134 bicycles. DCI will be the structural engineer.
The application invokes Assembly Bill 1287, AB2011, and Senate Bill 330 to streamline the approval process. AB2011 was passed in 2022 to allow the ministerial rezoning of commercial lots, near jobs and mass transit, to housing. The state density bonus has been invoked to increase the residential capacity by over 80% by sidestepping local zoning. The handful of concessions and waiver requests will relate to the open space, setbacks, height limits, and waiving the apparent mass reduction requirement.

896 Folsom Street vertical cross-section, elevation by FORMA

896 Folsom Street, image via Google Satellite
Demolition will be required for the existing single-story commercial structure. The site is currently listed as the office location for the project developer, FORMA.
The property is located at the corner of Folsom and 5th Street. Future residents will be just eight minutes from the Powell Street BART Station or the Yerba Buena Gardens by foot. Construction is expected to cost around $40.5 million, with an optimistic construction start by April of next year, according to the project application.
Subscribe to YIMBY’s daily e-mail
Follow YIMBYgram for real-time photo updates
Like YIMBY on Facebook
Follow YIMBY’s Twitter for the latest in YIMBYnews






It is fantastic that a single-story commercial structure is being replaced with a 26 story residential structure.
This improves that particular area big time.
I wouldn’t count this as a replacement until it is actually built. The owner could just be trying to generate cash by entitling this project and selling it once approved, with no intention of actually breaking ground. Or trying to monetize the above-mentioned deregulations and moving their offices to a less expensive location, which they probably planned to do anyway to take advantage of the office space price crash since the pandemic.
I would assume this is a typically finance-focused “entitlement flip” by one of our local community of callow, fickle developers. I’m skeptical until proven wrong by an actual ground breaking.
Would love to see this, 300 5th St, and 360 5th St all get built — really could transform that edge of downtown
I live across the street and have been waiting for a single new development from the 10+ year Central SoMa rezoning effort to bear fruit. Would be wild (and typical of our Board of Supervisors’ & Planning Dept’s self-inflicted housing crisis) if the first thing built wasn’t even part of that plan.
ZERO mention of low income BMR units, which usually equals zero or near zero.
Yuppie pencil condos do exactly nothing to help the housing crisis where it’s felt.
Adding no housing units to a limited supply tends to do more harm than building a hundred+ units that may be out of the price range of most.
Newsflash: SF is already way past the point of being remotely an affordable city.
At what point will the Bay Area start accepting the success in which Austin has flooded the market and allowed development to bring down price averages? It’s not rocket science, yet having one of the smartest pools of humans alive in this world, there’s an endless supply of people living on the street.
How does adding supply not help address a housing crisis?
As a yuppie who works in SF, I’m competing for housing just like everyone else. If I can’t find a new building to live in, I’m going to live in an older building. What else can I do? I need to live somewhere.
The goal should be to build supply faster then demand.
A site plan and one or two floor plans would have been nice, what this development is not showing you is the two blank walls without any windows but then again it does have staggered panels and the adjacent site will help cover it when developed?
Well it should all come tumbling down in the next earthquake! Who is building these horrible looking monstrous looking buildings? Does Art exists anymore?