A new residential project has been proposed for development at 1300 C Street in Mansion Flats, Sacramento. The project proposal includes the development of a new three-story affordable housing complex. The project site is currently developed with vacant retail store.
SKK Developments is listed as the project applicant. 19SIX Architects is responsible for the designs. Yamasaki Landscape Architecture has designed the open space.
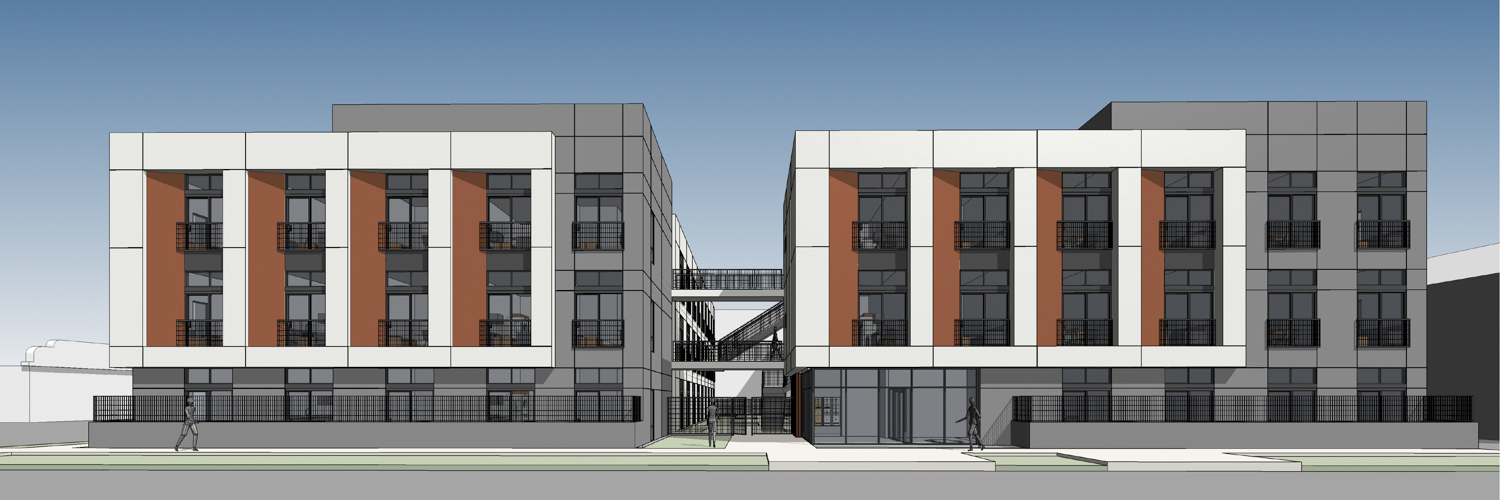
1300 C Street street view, rendering by 19six Architects
The multi-family housing project will bring a new three-story Type VA affordable housing complex offering 127 dwelling units. The project also proposes associated site upgrades including landscaping. The three-story will consist of two wings connected by a walkway.
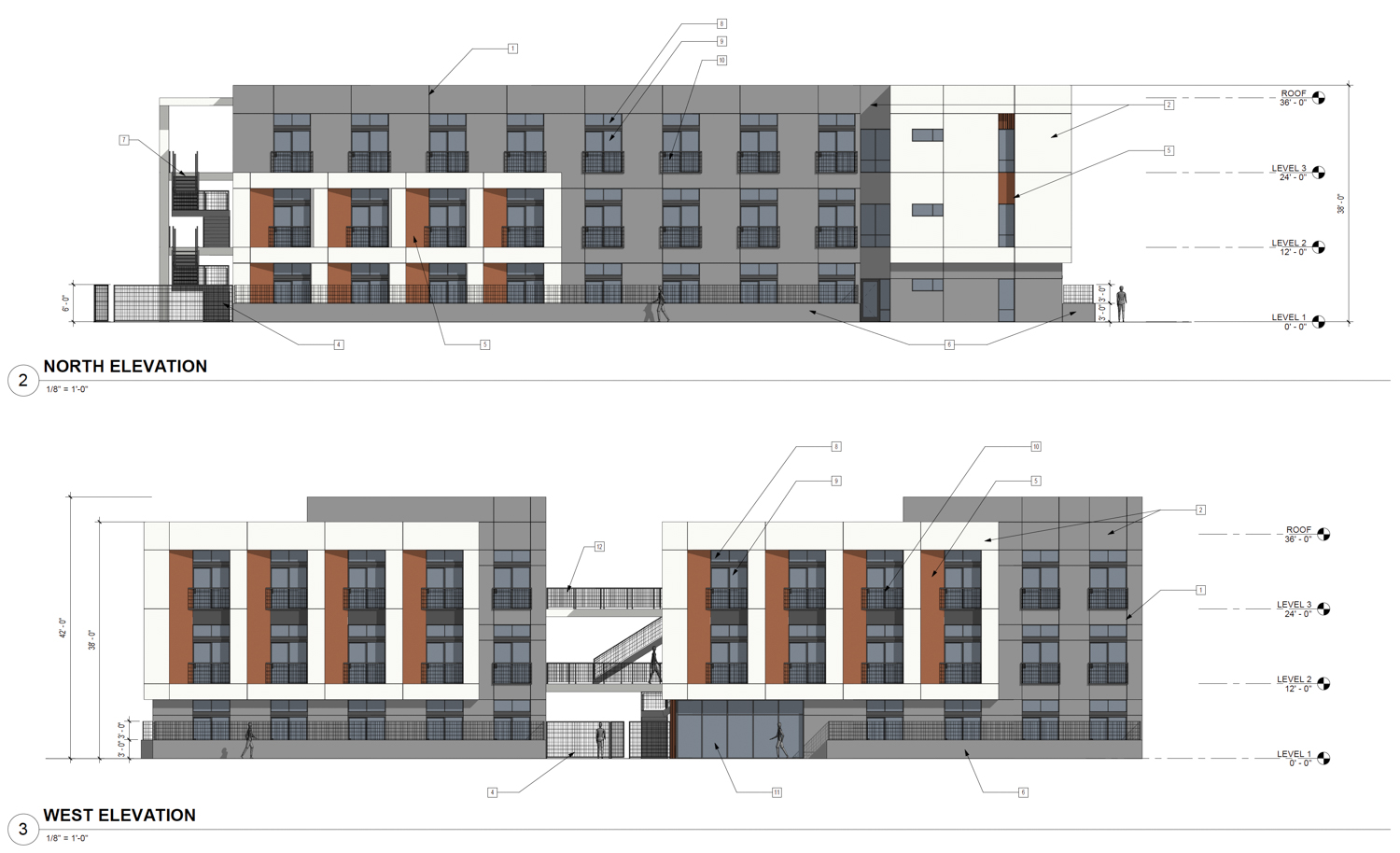
1300 C Street facade views, illustration by 19six Architects
A separate demolition permit is needed for the removal of the structure on the site. Additionally, the property line between 1300 and 1310 C Street will need to be removed.
As covered previously, the building height will rise to 36 feet. The structure will yield around 51,600 square feet. All units will be designed as studio floor plans with in-unit bathrooms and a window facing outwards or to the inner open space. Onsite amenities will include a fitness center, lobby, and inner courtyard.
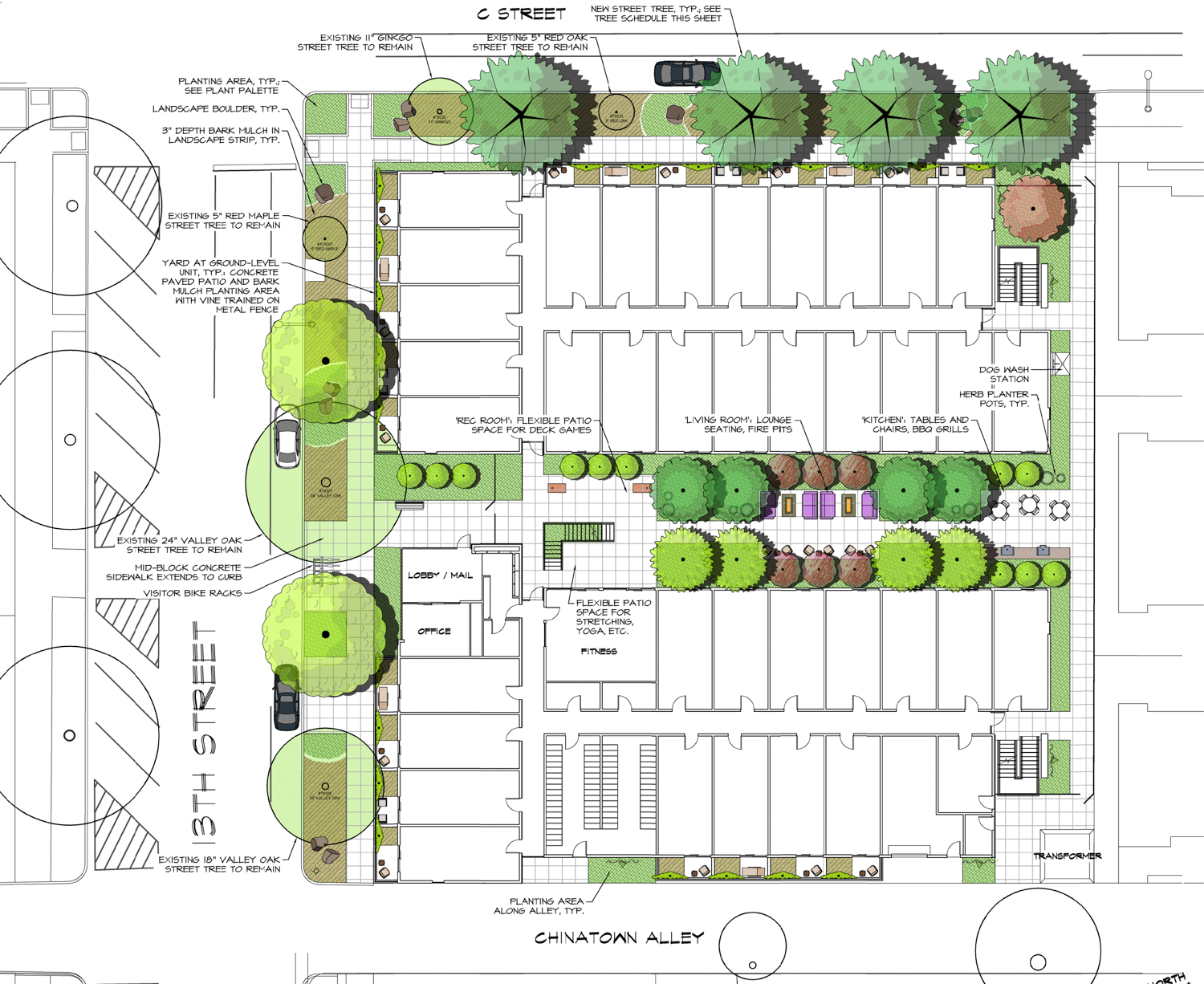
1300 C Street landscaping map, illustration by 19six Architects
Nearly a dozen trees will line the housing block, including five existing trees. Planters will decorate the pathway from the street to the interior courtyard. Lounge seating and tables by the barbeque grill will provide space for outdoor dining.
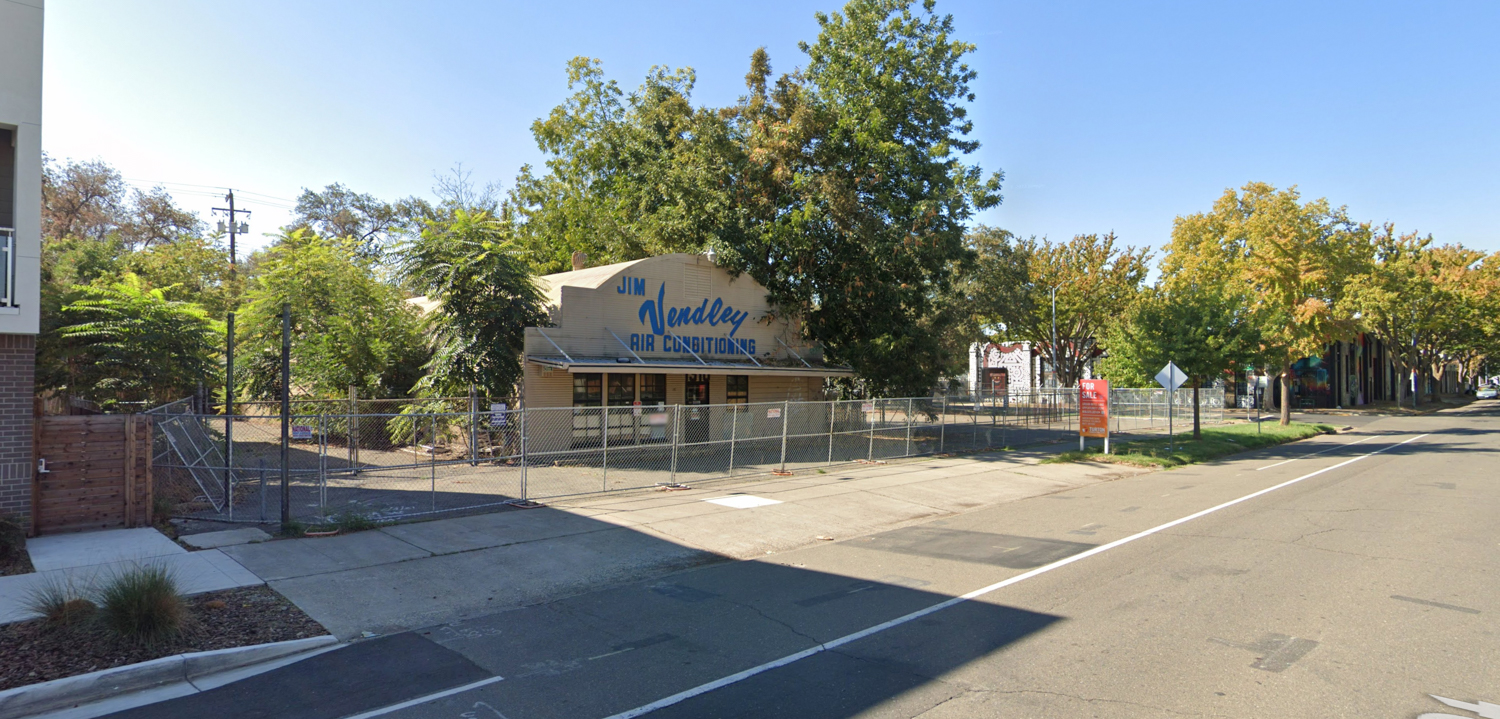
1300 C Street, image via Google Street View
A project application has been submitted, pending review and approval. The estimated construction timeline has not been revealed yet. The property is located along 13th Street between C Street and Chinatown Alley. Future residents will be close to the John Muir Children’s Park and a light rail station on 12th and D Street.
Subscribe to YIMBY’s daily e-mail
Follow YIMBYgram for real-time photo updates
Like YIMBY on Facebook
Follow YIMBY’s Twitter for the latest in YIMBYnews

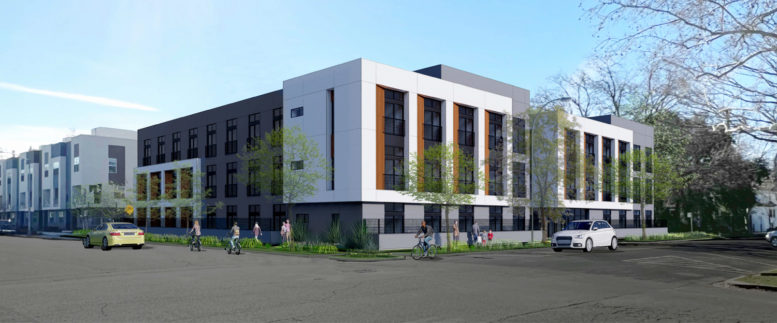




FYI: The neighborhood is called Mansion Flats- not Mission Flats.
Seems like decent, respectable scale in a residential neighborhood. Feels a little corporate, otherwise good.
Would love to see more retail options in this area.
Yes, like a grocery store for example. Oddly, midtown/downtown remains a food desert for the most part 🏜
A little short and stubby for my liking – I would like to see another floor or two. But anything taller than five floors would be too tall for this area.
My main concerns are with the design and the lack of ground-floor restaurant, retail, and/or entertainment spaces.
Design-wise, this is nothing new. It is the same “Developer Modernist” architectural style that we keep seeing over and over again. I am getting really tired of this boring “design language.”
Also, this area seems pretty dead to me. Make this a mixed-use project with some ground-floor retail, restaurant, and entertainment spaces, and it can do a lot to inject life on the street level – Something that housing alone cannot do. (A small grocery store would be nice.)