New renderings have been revealed for residential development at 2399 American River Drive in the Campus Commons neighborhood of Sacramento. The proposal calls for two three-story structures with over a dozen condominiums on a small wedge lot. Sutter Capital Group is listed as the project developer.
The development will yield around 23,600 square feet of housing across both 35-foot tall buildings. Building One will be a six-unit townhouse development. Building Two will feature nine flat-style apartments, with three apartments on each floor. Parking will be included for 19 cars and 14 bicycles.
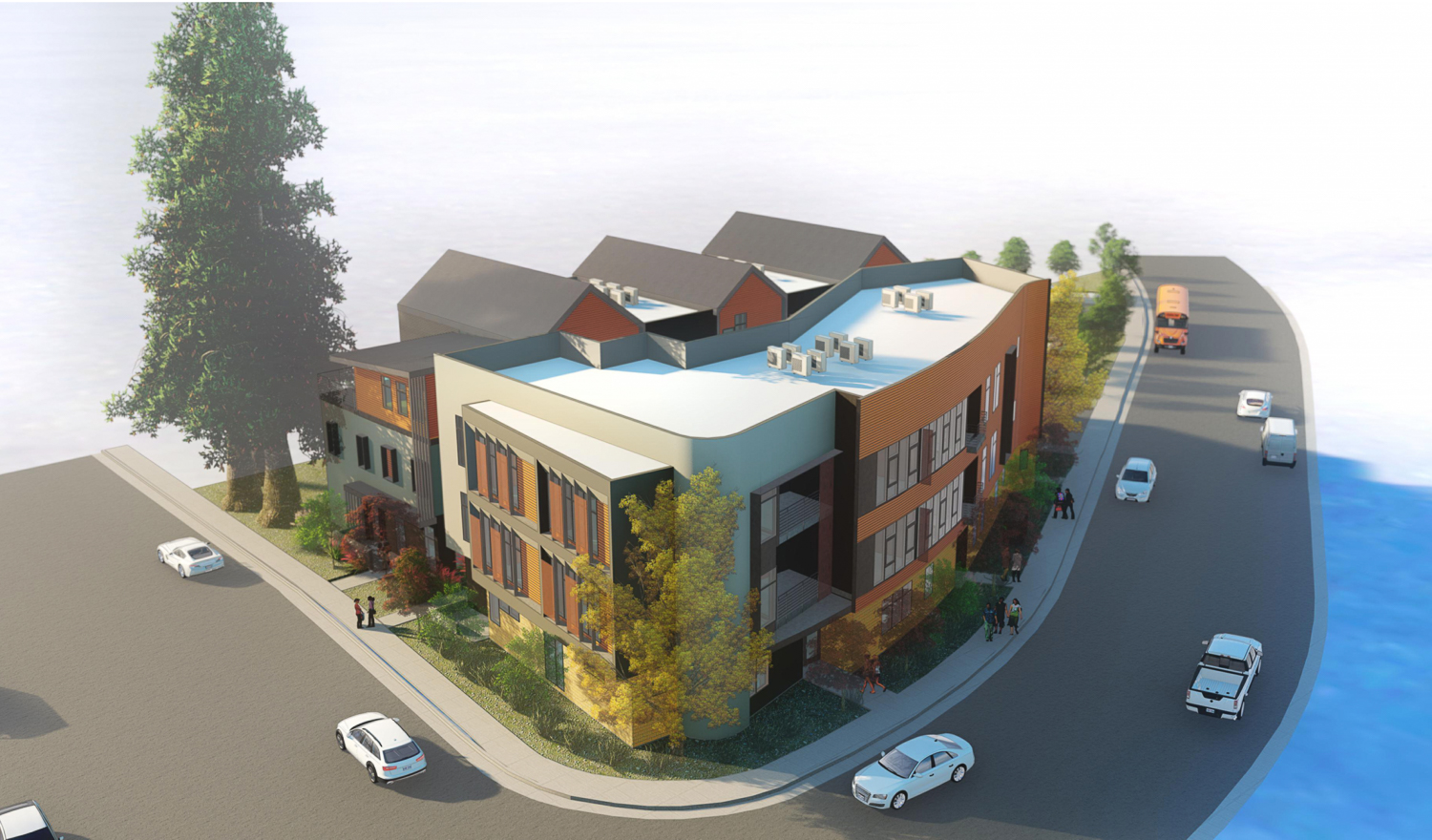
2399 American River Drive aerial overview, rendering by Ellis Architects
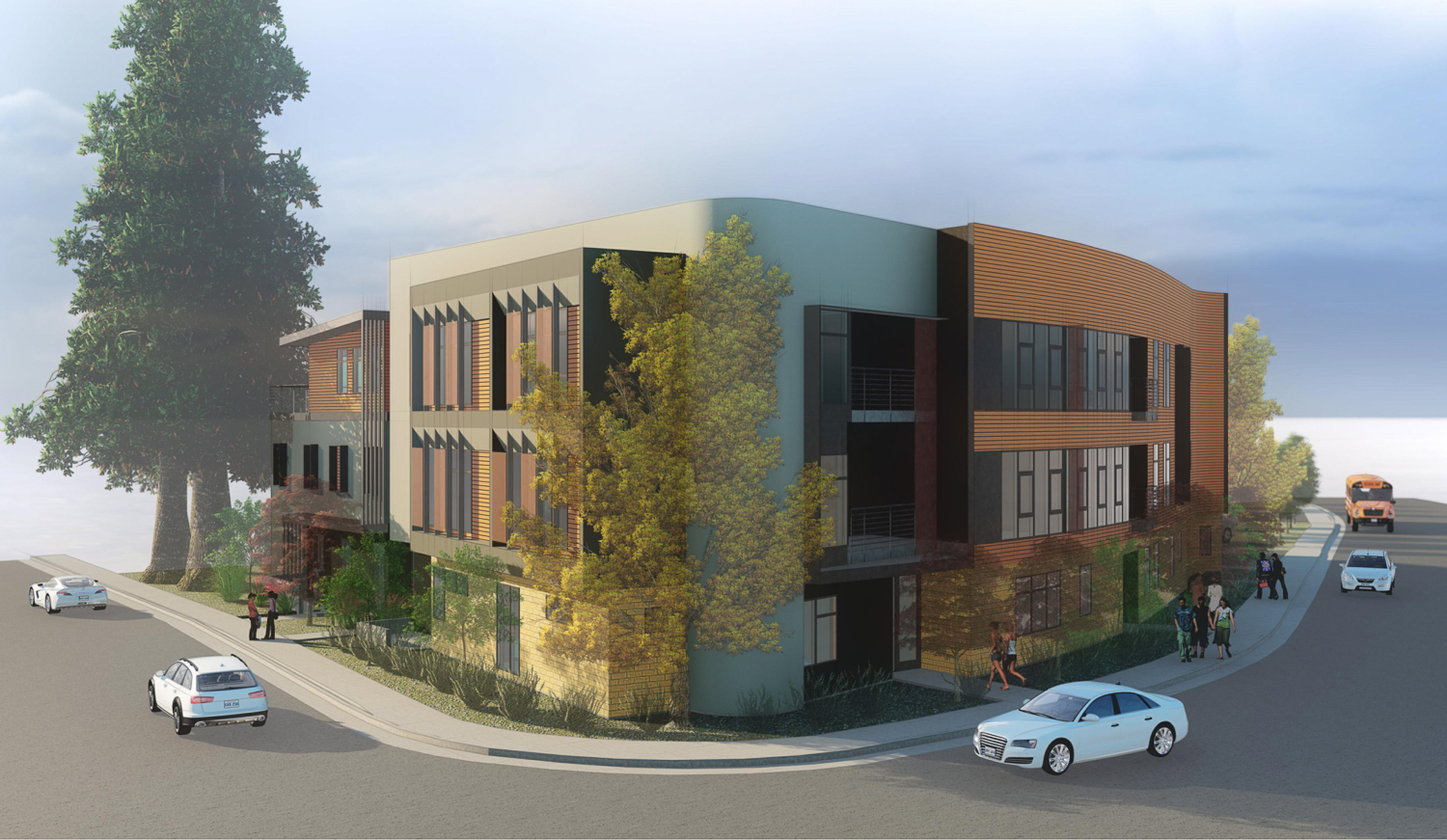
2399 American River Drive corner view looking at the Flats, rendering by Ellis Architects
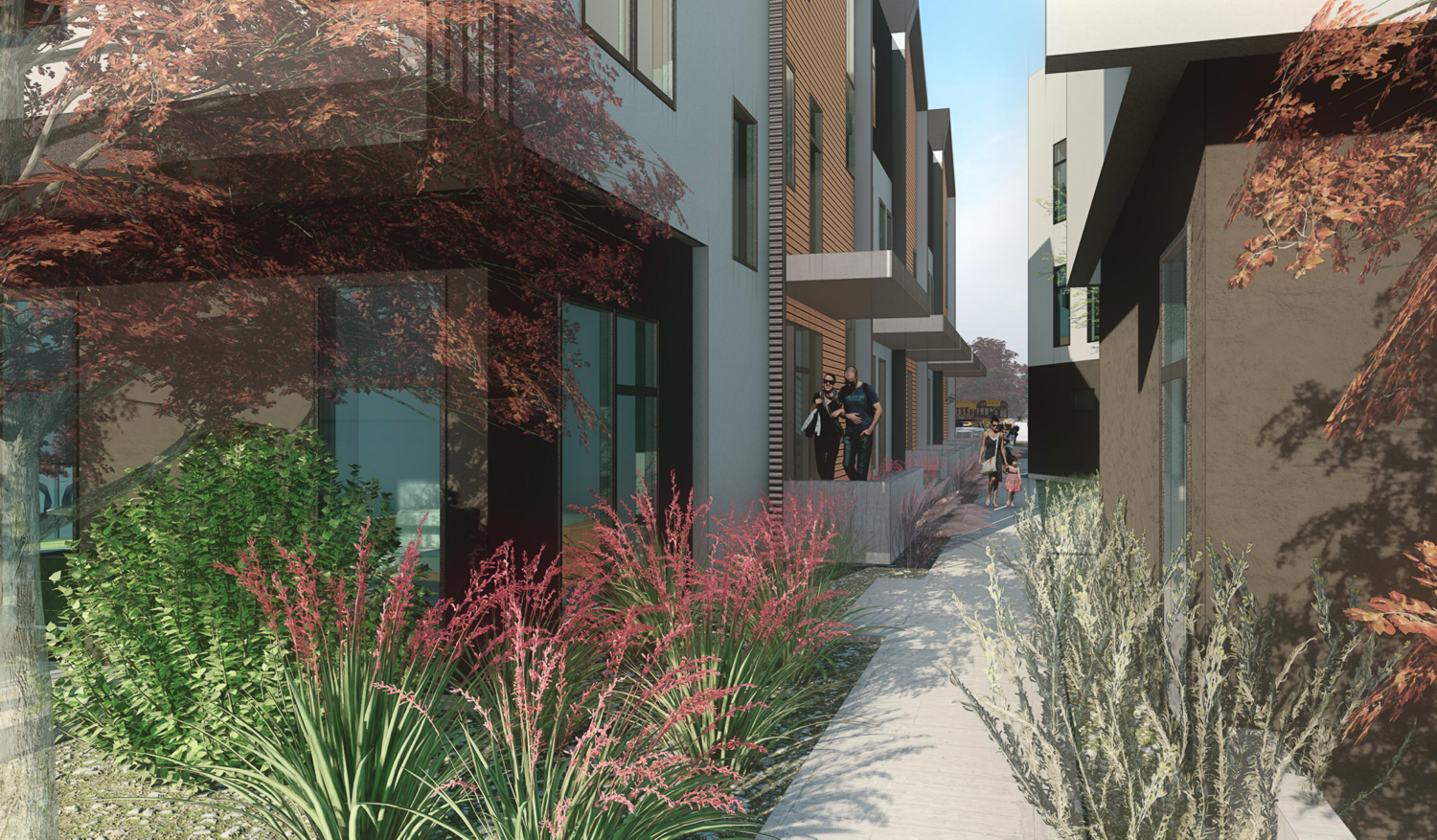
2399 American River Drive central courtyard, rendering by Ellis Architects
Ellis Architects is responsible for the design. Both structures will be clad with a mix of brick veneer, cement plaster, fiber cement horizontal panels, and metal trim. The townhouse development will be articulated to appear like six separate houses, with residences capped by gabled or flat roofs.
The landscaping map will be split between the surface parking lot and the residential components. The two structures will be split by a central courtyard to provide foot access to the six townhouse stoops and the flats lobby. The landscaping will feature a handful of trees and shrubbery. Townhouse residents will be provided with a ground-level garage.
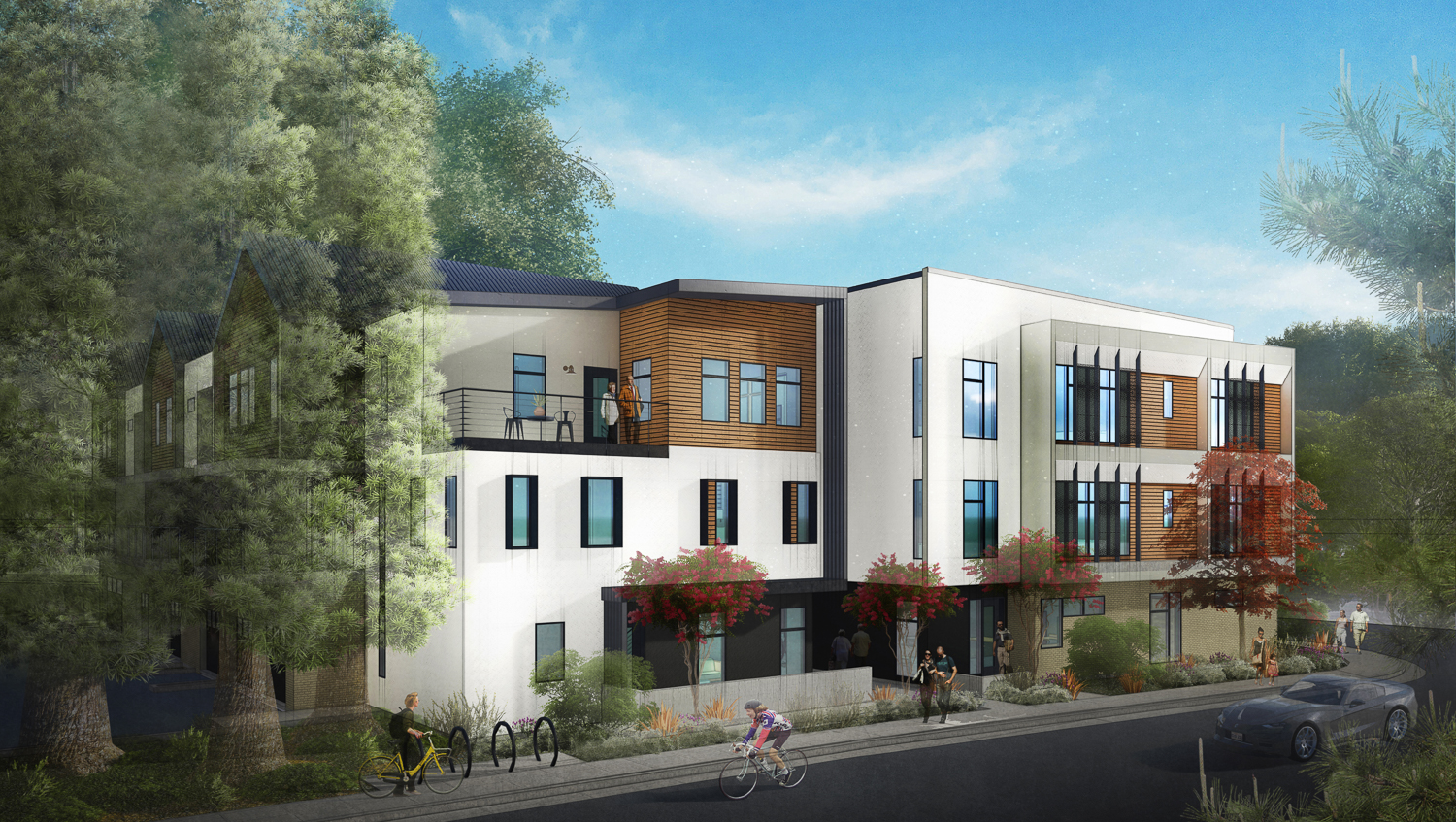
2399 American River Drive southwest corner, rendering by Ellis Architects
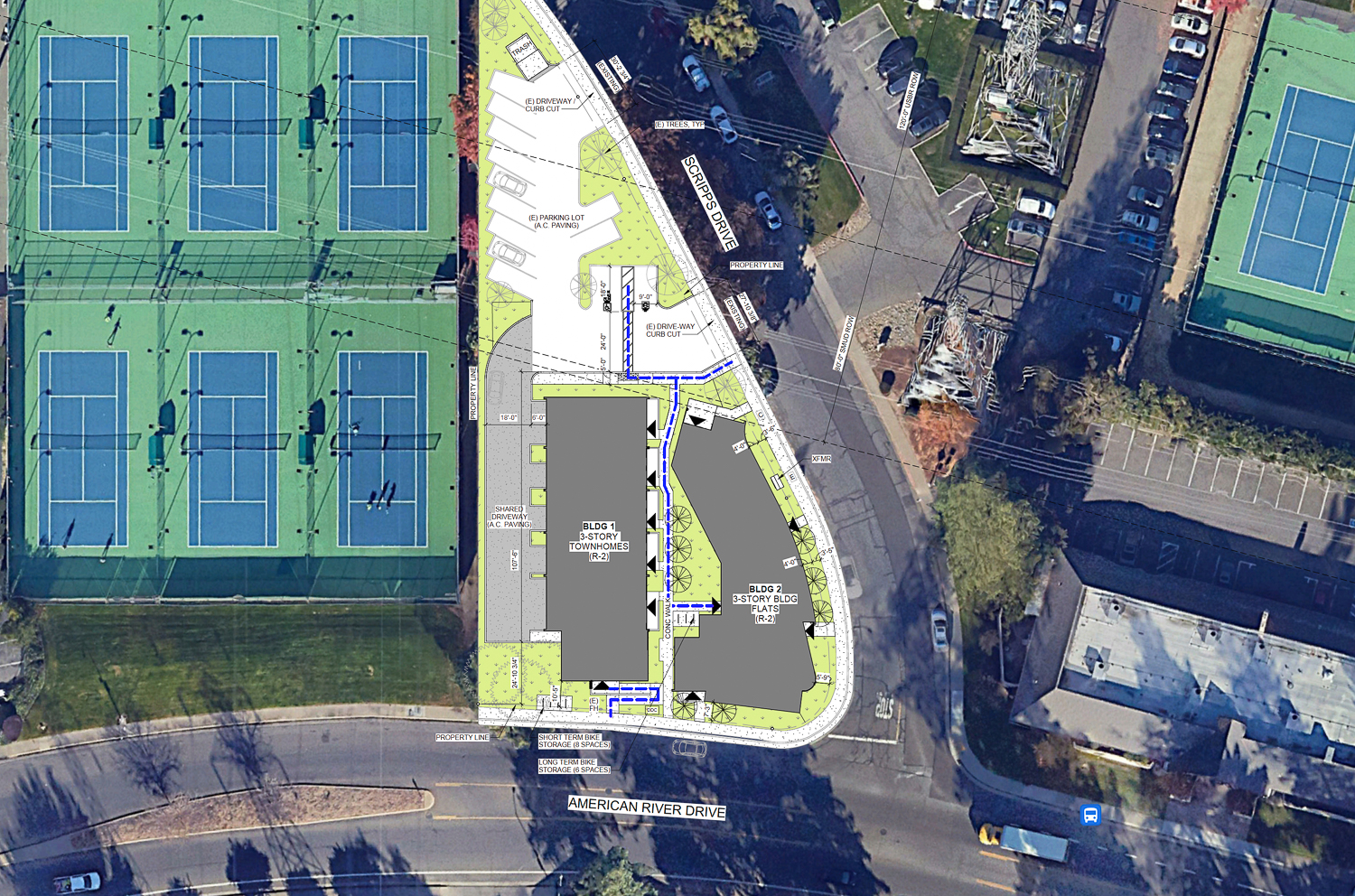
2399 American River Drive site map, illustration by Ellis Architects
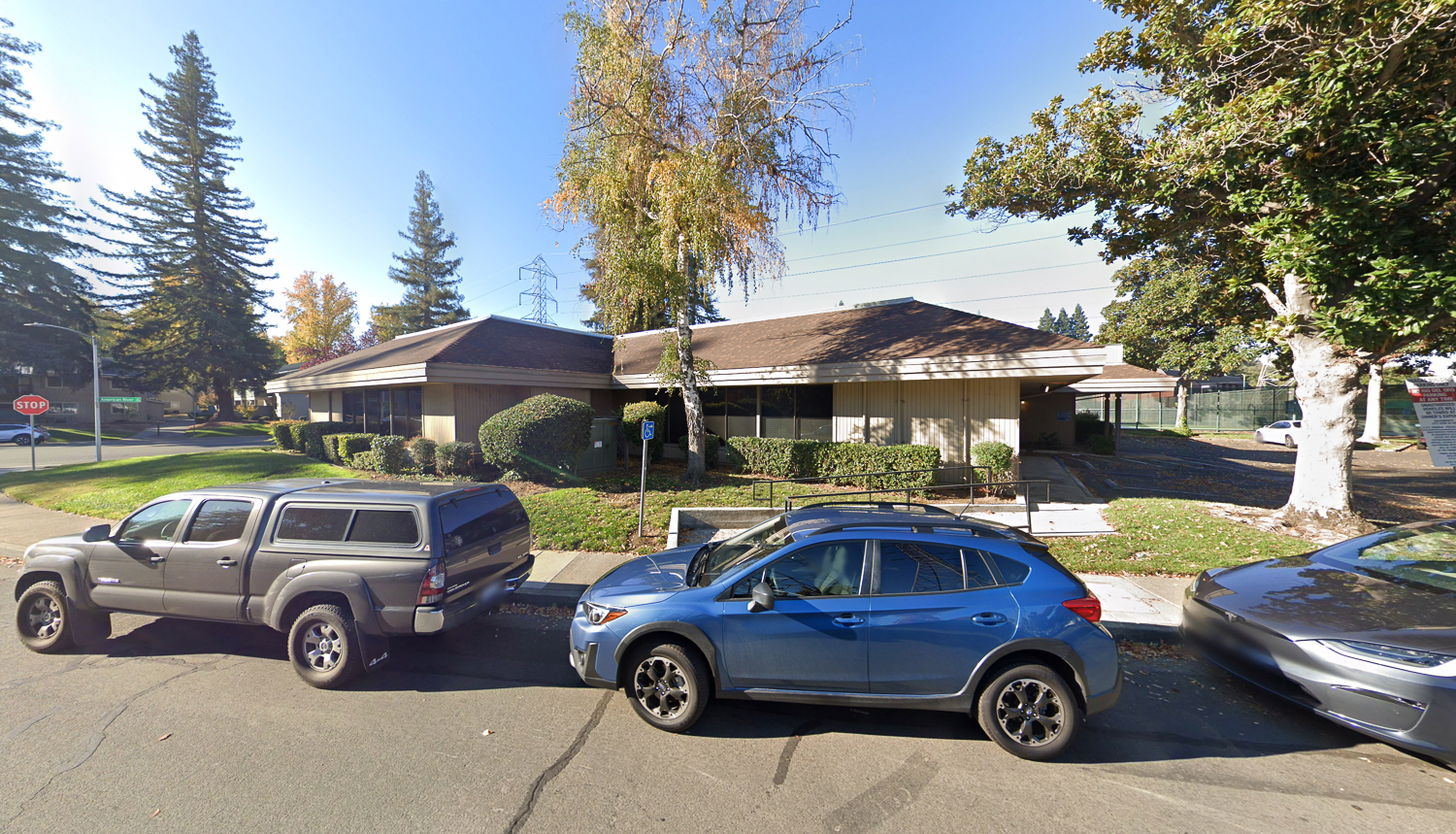
2399 American River Drive, image via Google Street View
The 0.6-acre property is located at the corner of American River Drive and Scripps Drive, close to the intersection with Howe Avenue. Future residents will be near the UV commercial strip mall along Fair Oaks Boulevard, which has several restaurants and is anchored by a Safeway grocery store.
The existing structure was recently gutted by a fire. Demolition will be required, with site improvements requested for the existing surface lot. The estimated cost and timeline for construction have yet to be shared.
Subscribe to YIMBY’s daily e-mail
Follow YIMBYgram for real-time photo updates
Like YIMBY on Facebook
Follow YIMBY’s Twitter for the latest in YIMBYnews

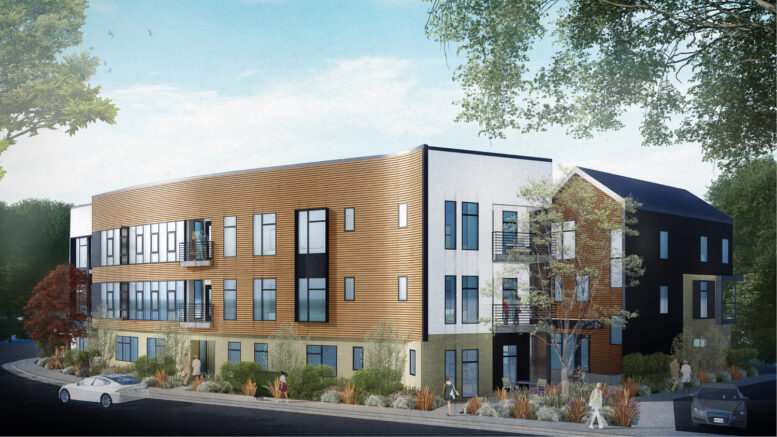




Good luck to these developers! The Campus Commons NIMBYs are very organized and irritating
As they should be
I think I’ve finally figured things out? When Sacramento approves new residential building in good neighborhoods, each residence gets a parking space. This project includes 15 townhomes and flats and parking for 19 vehicles.
When approving residential building in the ghetto, 300 units and 75 places to park.
Why do the “ghetto” neighborhoods get the good policy and the “good neighborhoods” get the crappy one?
Because people who can afford more and who make more money are forced to repent and make reparations by subsidizing those who have less. “Thought leaders” decide for everyone else whose lives are good or bad based on economics. I worked in the affordable housing development business for 20 years and became so disgusted by all the virtue signaling to justify the money grab of billions of taxpayer dollars. They also convinced themselves if one didn’t live a certain way, that person’s life was crap.
Very weird way to frame your comment
If you want to see the results of Max’s MORE PARKING. Just look at the National Automobile Slum that dominates suburban Sacramento County
Any reason more stories can’t be added?
Fear of NIMBY should never be the reason for limiting the scope of a project.
Living under high-voltage distribution power lines is not highly desired…at least for me. But nice looking project.