New renderings have been revealed for a townhouse development at 2442 Diamond Street in the Glen Park neighborhood of San Francisco. The proposal will replace a 74-year-old home with five three-story houses. George Halsted of Baywood Servies is responsible for the application.
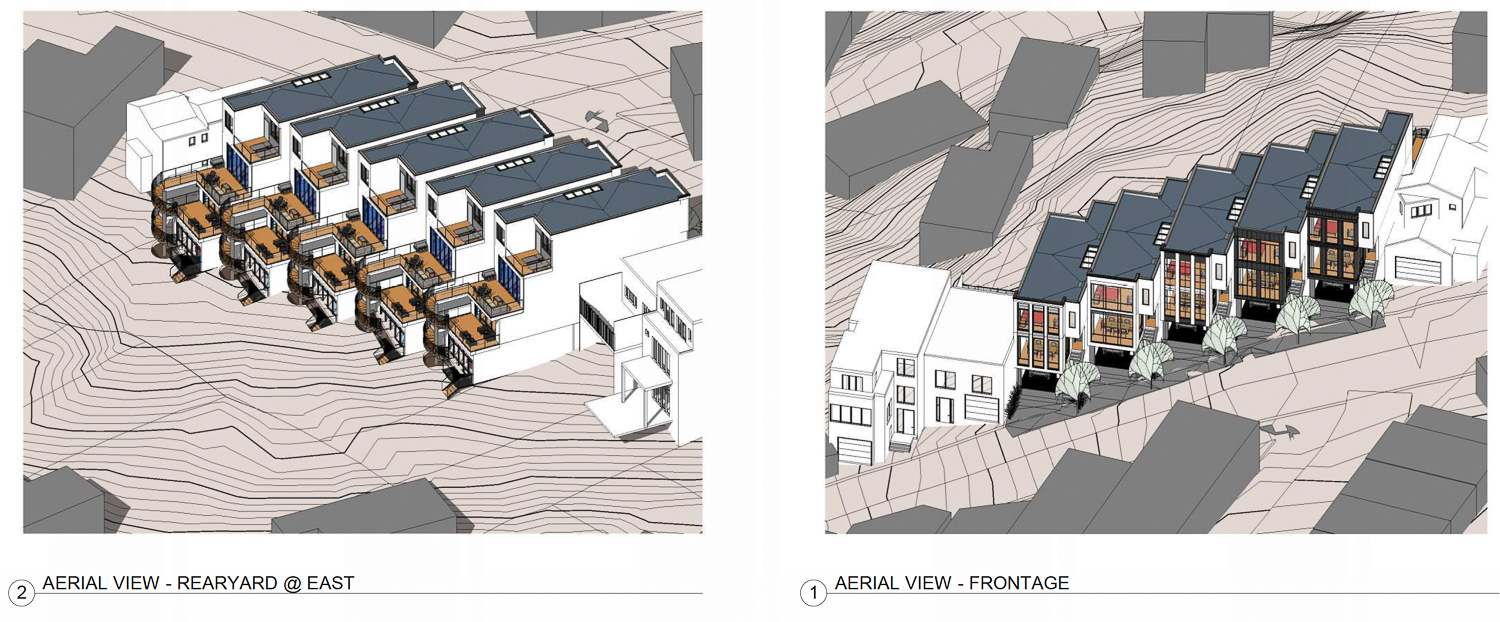
2442 Diamond Street, isometric view by Stanton Architecture
The lot will be redeveloped with five identical structures. Each house will yield around 3,960 square feet, including 2,960 square feet for the three-bedroom main residence and nearly a thousand square feet for the accessory dwelling unit. Each house will feature a single-car garage along Diamond Street, with a private stairwell connecting to the basement ADU. The rear of each building will feature a spiral staircase extending from the backyard to outdoor decks to floors one and two.
Stanton Architecture is responsible for the design. The project description shares that “each townhome will have a unique design for the main portion of the Diamond Street facade.” The illustration shows each modern-style house will feature floor-to-ceiling windows, two-story bay windows, and flat roofs.
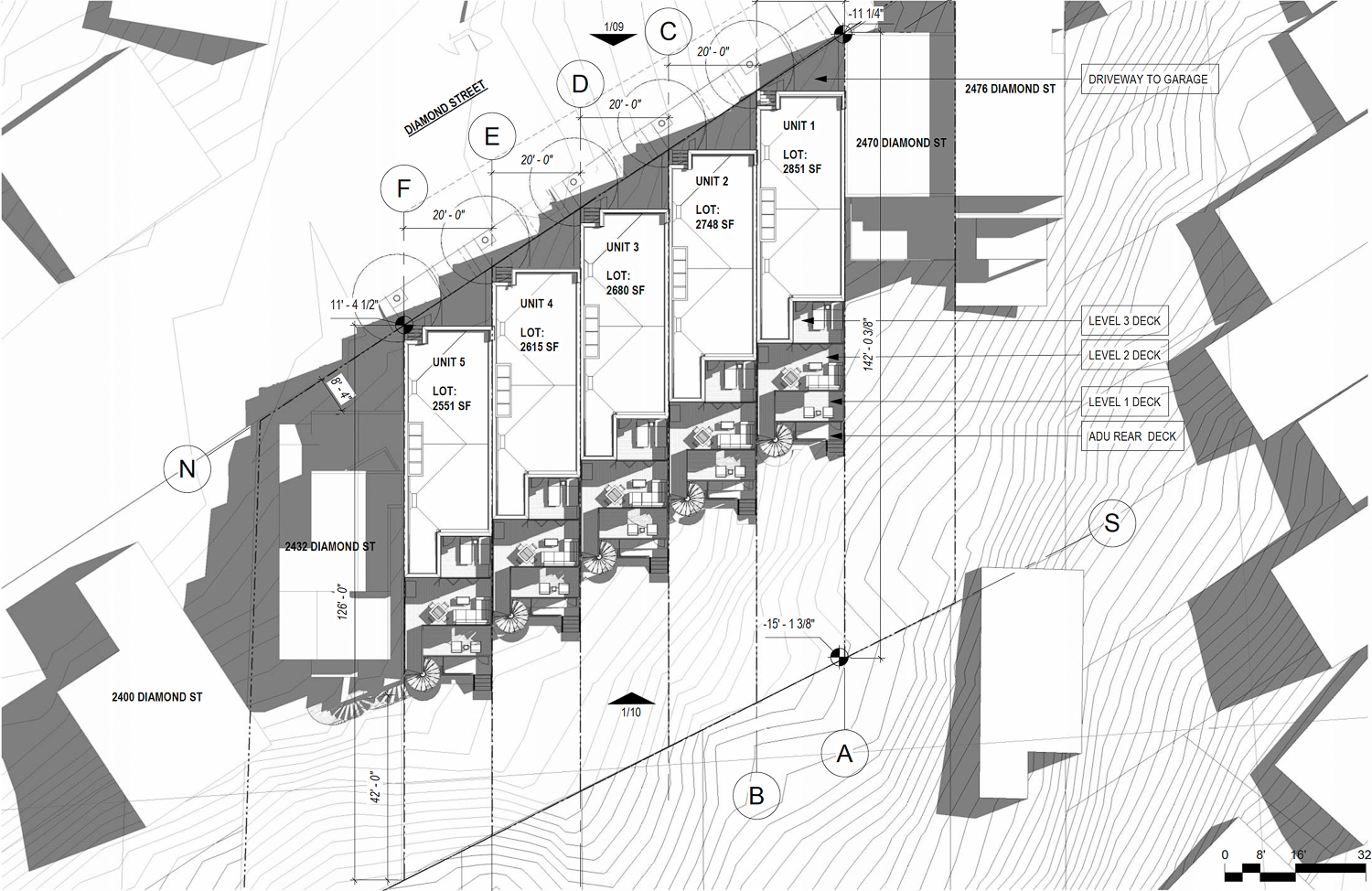
2442 Diamond Street site plan, illustration by Stanton Architecture
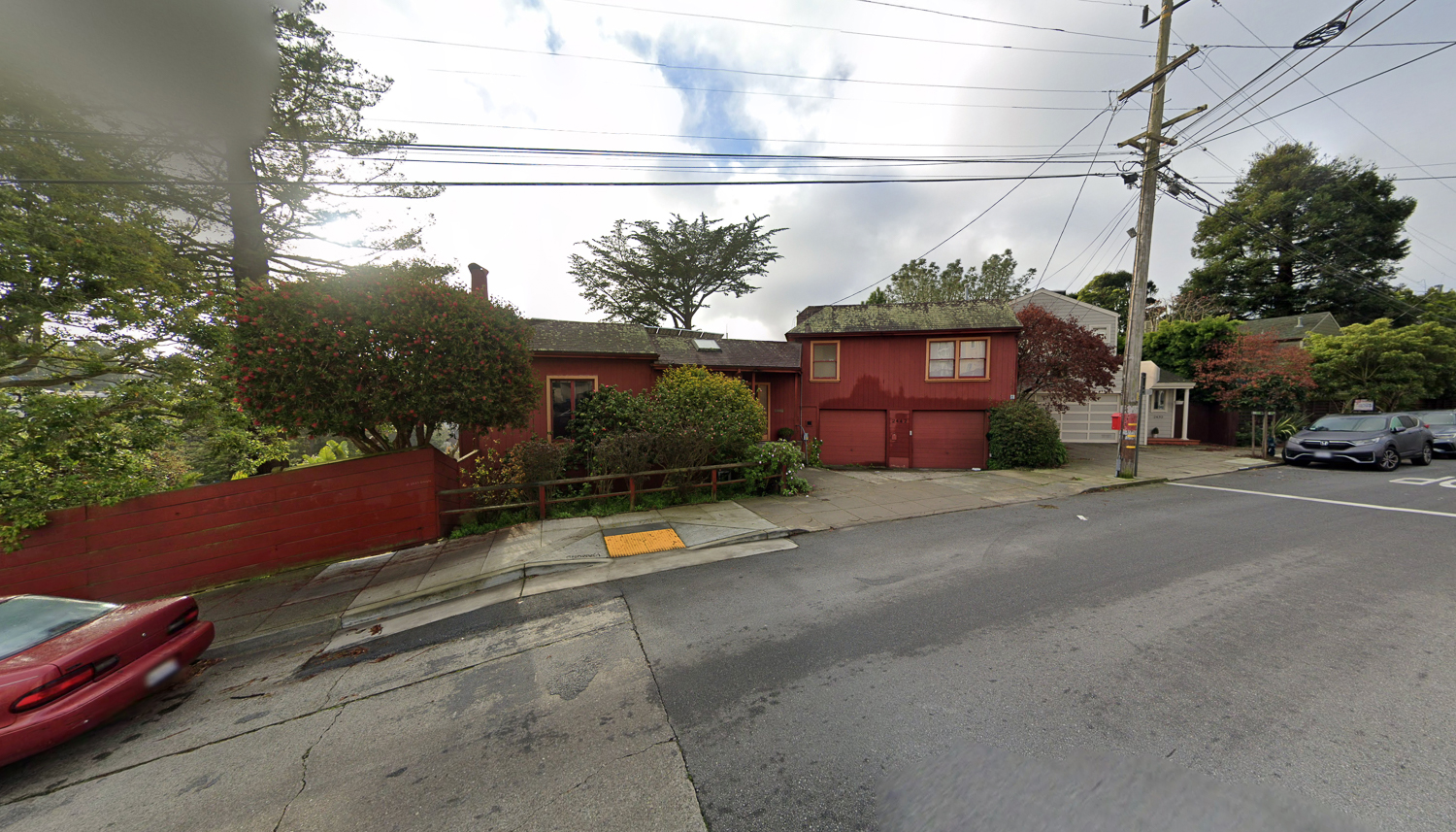
2442 Diamond Street, image via Google Street View
The structure was built in 1951 by William C. McEwan. The complex will feature vertical wood siding designed in a modest Colonial revival style with a false-front gable and flat roof. According to a historic resource review conducted last year, the property was determined to have no historical resources.
The roughly 0.3-acre property is located along Diamond Street between Conrad Street and Moreland Street. The cliff-side property is near the Diamond Heights neighborhood, including the Walter Haas Playground. Future residents will be less than 15 minutes away from the Glen Park BART Station on foot, though the commute would include 210 feet of elevation change.
Sequoia Living Trust LLC is linked to two local residents. City records show the trust purchased the property in July 2001 for just under a million dollars. The project team has yet to reply to a request for comment.
Subscribe to YIMBY’s daily e-mail
Follow YIMBYgram for real-time photo updates
Like YIMBY on Facebook
Follow YIMBY’s Twitter for the latest in YIMBYnews

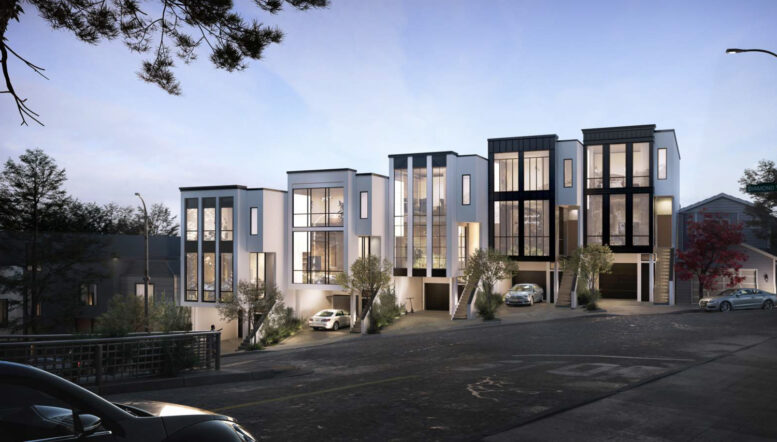

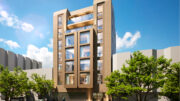


I love the big bay windows from the outside. But what’s it like to live inside one?
Everyone can just…. look into your life??
Probably like living in a crackerbox with not enough closets.
I think a lot of people could make 2900 square feet work in San Francisco
You can install blinds or curtains to cover the windows?
A nice modern design! I like the different front parts. It will be nice to see more contemporary townhomes in this part of the city. When will they be finished?
Finally, 3-story single family homes with parking being built in San Francisco instead of high rises.
Part of the reason we see so few townhomes being built is parcel size. It’s incredibly hard to find larger or multiple adjoining parcels in order to build like this. One can only hope for more.
I mean this is one single family home being replaced by 5 townhomes, and it sounds like each town home also has an adu, so potentially 10 units replacing 1 unit. That sounds pretty good to me for a lot on top of a big hill with a narrow street that isn’t very close to transit. If we did that for most houses in the bay we would create a lot of housing.
A great update to the neighborhood! The new plans look beautiful.
Nicely done. Great addition to the area and space for more families.
This increase in density seems right for San Francisco’s low-scale residential neighborhoods. Alas, more private cars!
I believe this district has a law against McMansions, so thus the ADU. A 1,000 square foot ADU will most certainly be used as a lower level entertainment room / office / gym with a more robust than average wet bar for most people.