Detailed plans have been shared for a residential development at 930 Blaine Avenue in Robla, Sacramento. The proposal aims to bring new density to a single-family lot and contribute to the neighborhood’s ‘missing middle’ housing types. RPM Development & Engineering is responsible for the application.
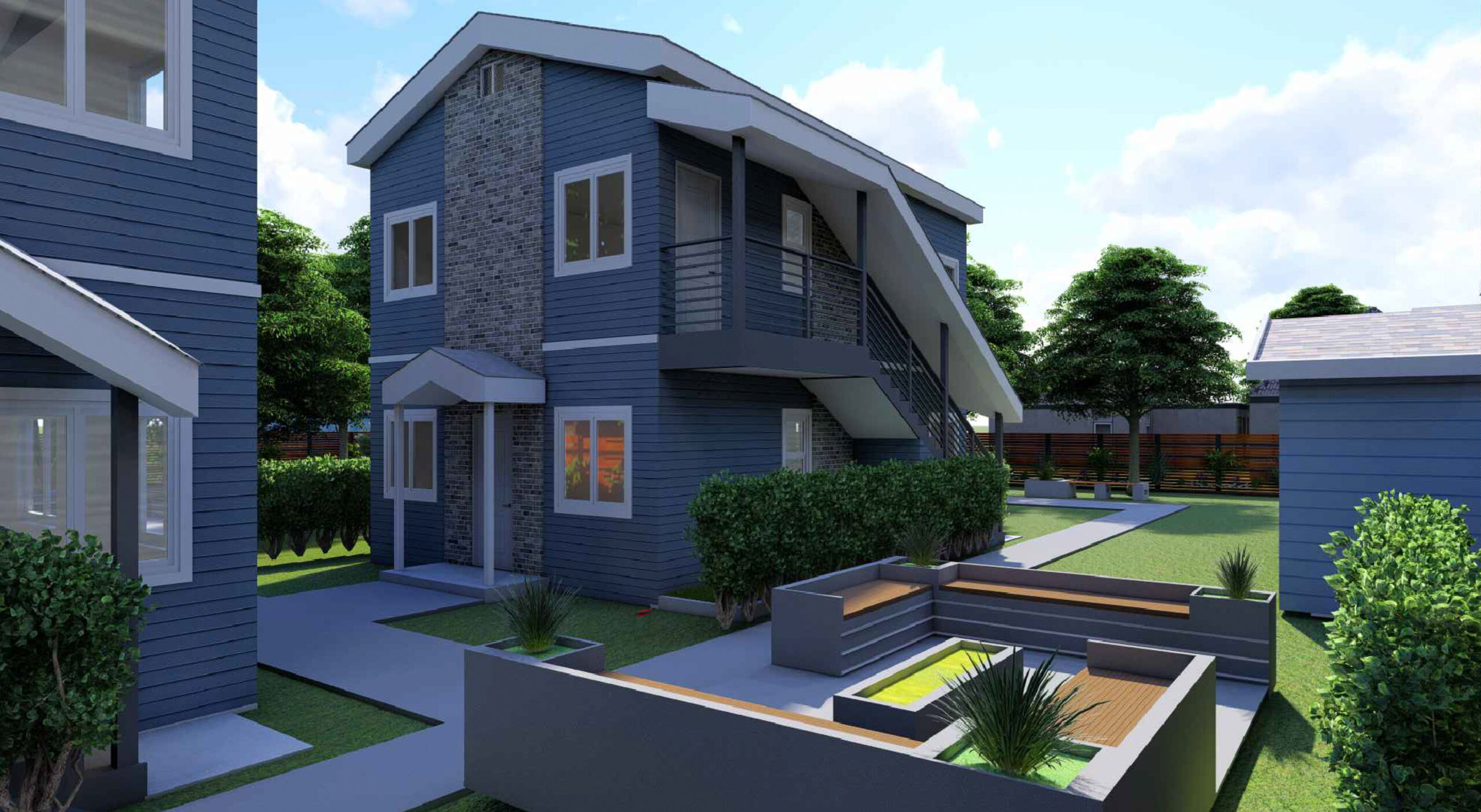
930 Blaine Avenue house, rendering by Ramon Baguio
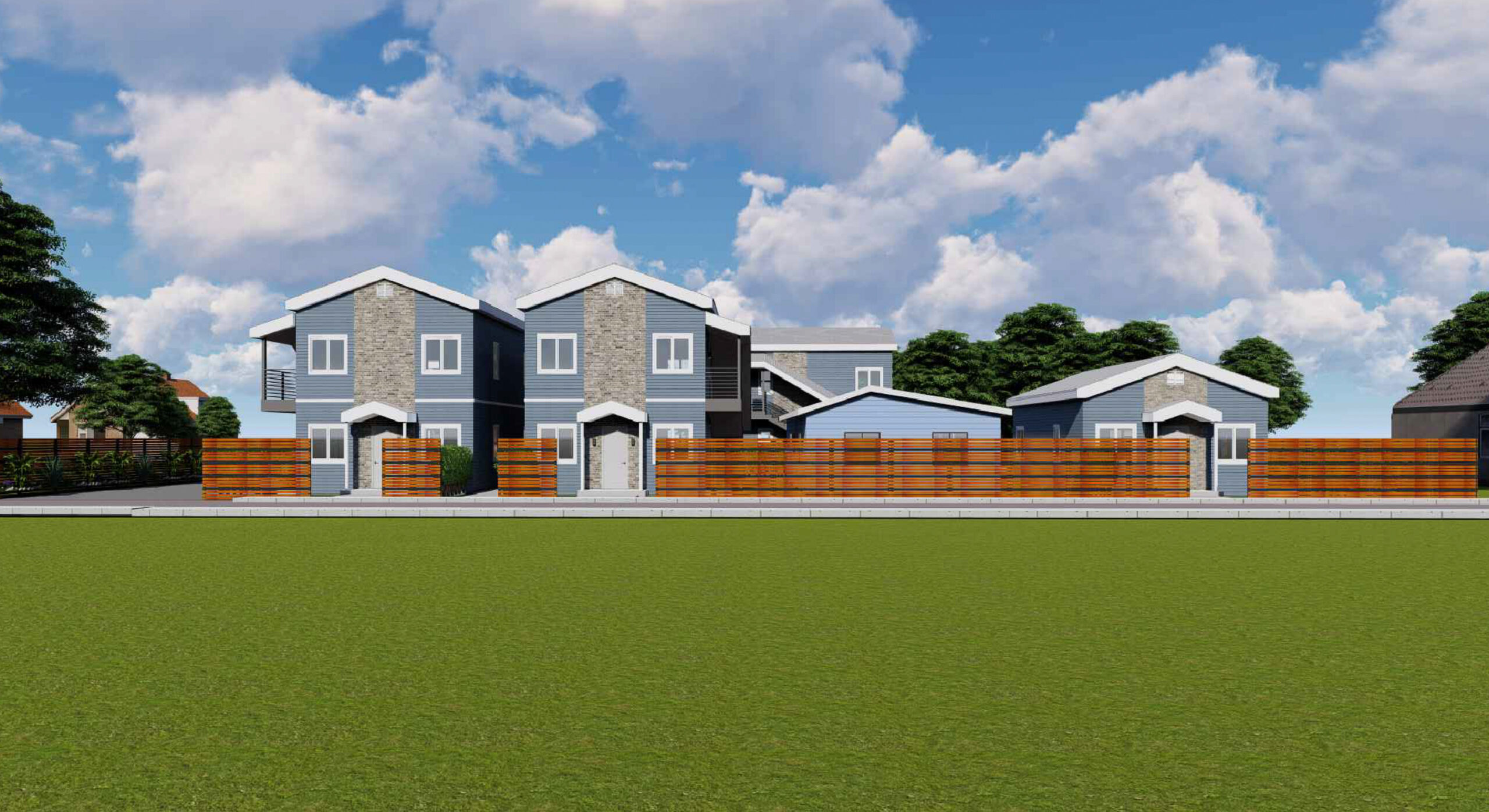
930 Blaine Avenue pedestrian view, rendering by Ramon Baguio
Construction will yield five new buildings, of which four will rise two stories, and one will be a single story. The development will add nine one-bedroom units, each spanning a full floor and roughly 550 square feet. The existing single-family home will remain on site, and surface parking will be provided by the rear edges of the lot.
Ramon Baguio is responsible for the design. Facade materials will include wood-look fiber cement panels and stone lining. The proposed building will feature a mix of wood-stone and floor-to-ceiling windows.
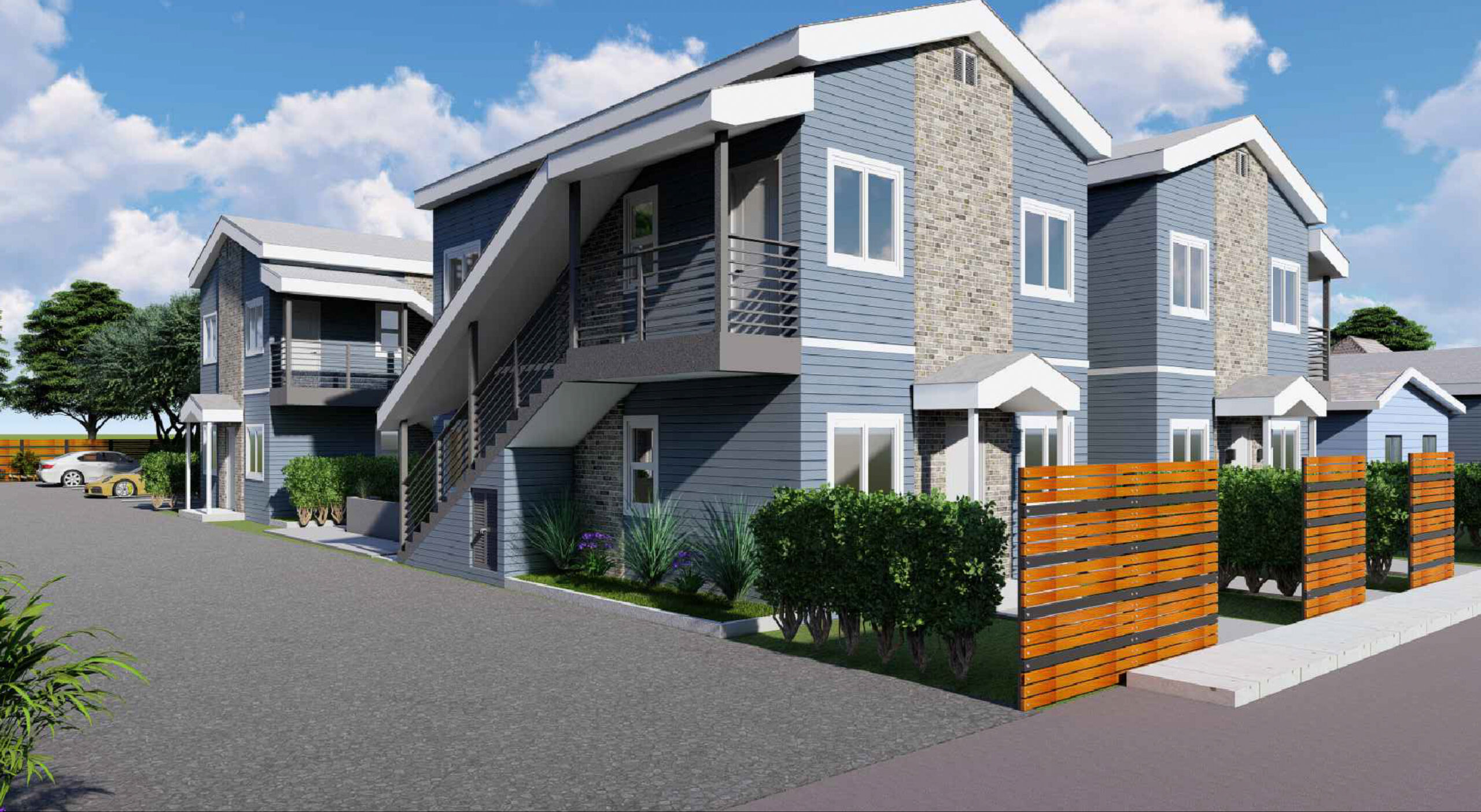
930 Blaine Avenue, rendering by Ramon Baguio
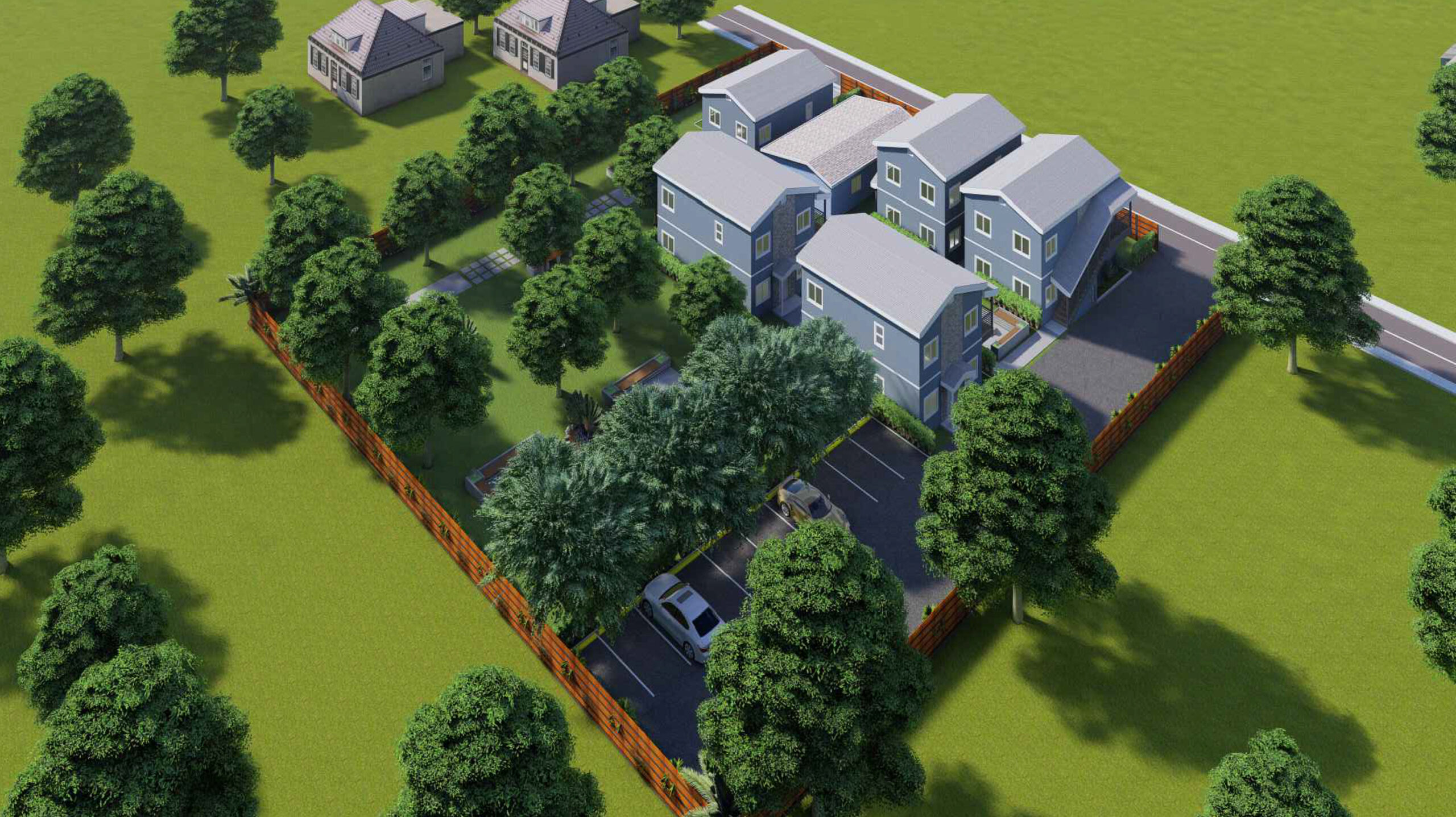
930 Blaine Avenue aerial view over the parking lot, rendering by Ramon Baguio
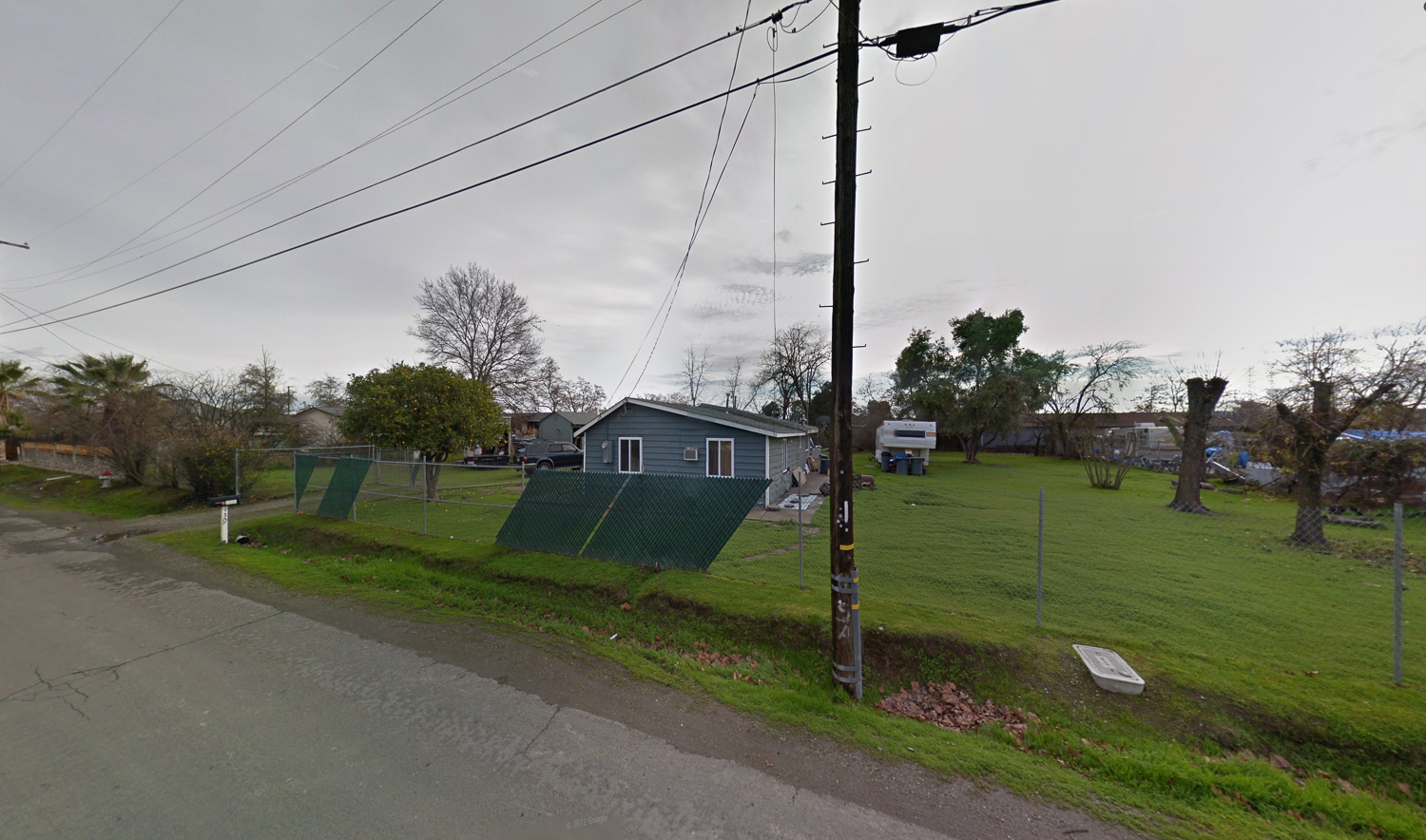
930 Blaine Avenue, image via Google Street View
The project is in the heart of a sprawling suburban neighborhood, with the nearest public park 15 minutes away on foot and the nearest grocery store twenty minutes away on foot. The 0.57-acre site is near to the now-open Archer Estates subdivision, developed by KB Homes.
City records show the property was last sold by the previous occupants in July 2024 for $220,000. The estimated cost and timeline for construction have yet to be shared.
Subscribe to YIMBY’s daily e-mail
Follow YIMBYgram for real-time photo updates
Like YIMBY on Facebook
Follow YIMBY’s Twitter for the latest in YIMBYnews

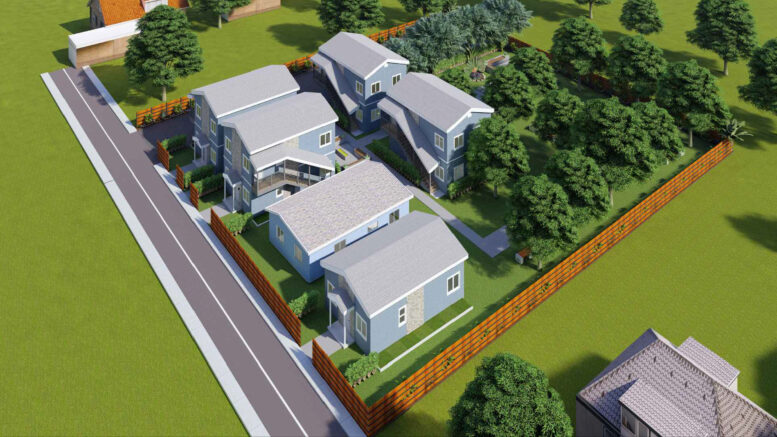




Yes, more housing density in suburban wastelands, all for it.
Good site plan hideous elevations
This is good news but appears to be only 9 units in 2 stories.
Terrible project No Continuity with existing neighborhood. Too bad this developer and architect has no peripheral vision.
Horrible and terrible. This is only in the interest of the investor with little to no considerations to the existing neighborhood. They put zero thought to the process because they don’t live in the neighborhood. It’s about money and they don’t care about the consequences that comes with it. There’s a lack of planning and study of the neighborhood. How about doing some research and consider the impact on the existing neighborhood. Do not expand your horrible idea to Sacramento when you don’t live here. Sacramento and San Francisco are two completely different cities with different living styles. Not in my backyard. You can take it somewhere where it’s not needed. Too many people already moving into Sacramento from the bay and it’s disrupting the traffic making it much more horrible than 10 years ago.
The neighborhood is not what is pictured. There is no public sewage, no street lighting, and no sidewalks on Blaine Avenue. The road is a single-lane, dead-end country road. The neighborhood residents oppose this plan because it will not “blend” in the neighborhood as stated in the publication. Also, if built, the overflow of parking from those rentals will overflow in the single-lane road, which will make it hard for service and emergency vehicles and (kids who walk in the road to and from school) pedestrians to walk this narrow road.
This is not Missing Middle Housing qualified. The street has no sidewalks, is a single lane dead-end road, with no lighting and the neighborhood doesn’t have public sewage. They are on septic. Photo is misleading and MMH is supposed to be for Sacramento Residents.