The new Brisbane Baylands site development plan reported on by SF YIMBY last week is set to include more than 157 acres of open space in addition to the other developed areas. The open space areas will include urban plazas, community parks, hiking and recreation areas, and flood protection buffer areas. Beyond the 157 acres, the plan also sets aside several large open areas for sustainable infrastructure and renewable energy generation. The project was developed in partnership with Metis Environmental Group and ESA.
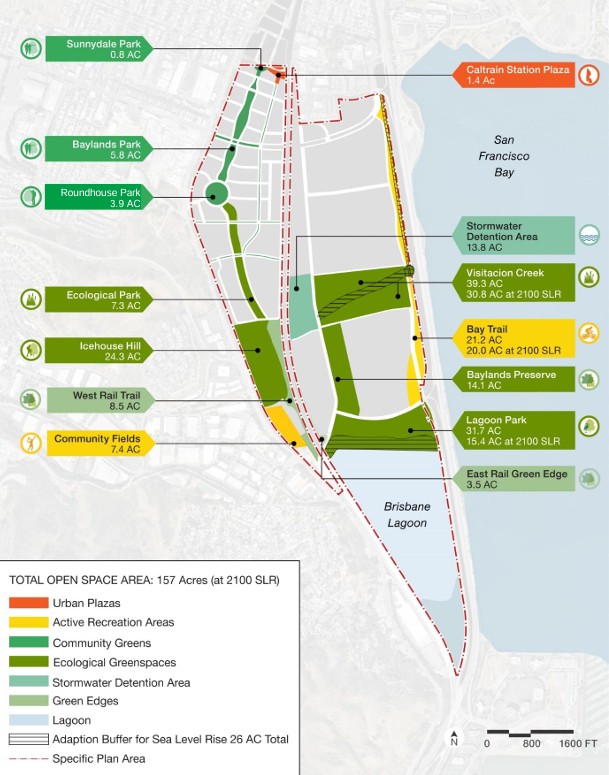
Brisbane Baylands Parklands Map, image via Brisbane Planning
The community parklands and urban plazas are to be threaded throughout the constructed region along the arterial roadways for the districts. This design will allow residents and commuters quick and constant access to well-maintained green spaces everywhere within a short walking distance.
The hiking and recreation areas are to be larger areas of open space, mostly in the southern part of the Baylands development region. Most notably, Ice House Hill will provide sweeping views of the developed area’s skyline and the San Francisco Bay, the Lagoon Park will provide a beautiful waterfront hiking area, and the Visitation Creek area will provide a unique marshland park and flood protection buffer in the low-lying area. The flood protection areas are designed to be included for parts expected to be regularly inundated with bay water by the year 2100.
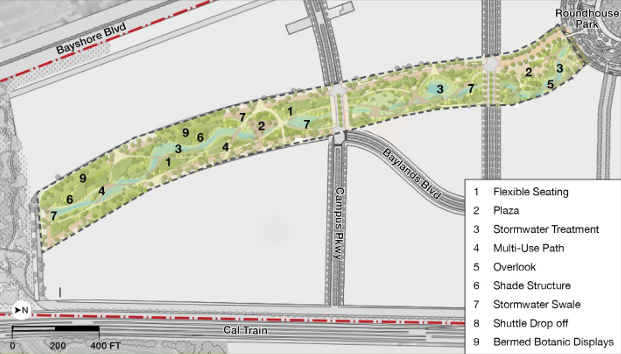
Brisbane Baylands Ecological-Park Overview, image via Brisbane Planning
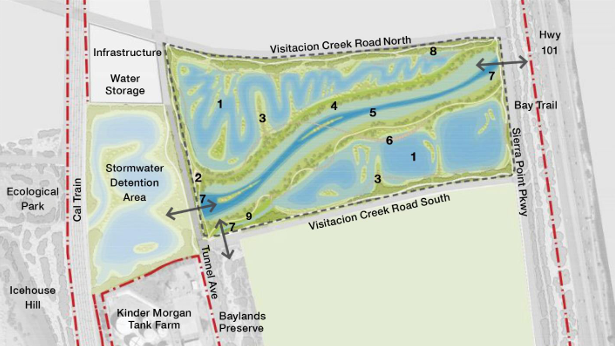
Brisbane Baylands Visitation Creek Overview, image via Brisbane Planning
Lastly, while not included in the 157 acres of open space, the additional low-height sustainable infrastructure areas will soften the development’s density without compromising the greenery. The plan sets aside the hill north of the Brisbane lagoon for a large solar farm to help sustainably power the new development. Meanwhile, the area along the eastern side of the rail tracks and the north of the stormwater detention area will be used for a sustainable HSR maintenance facility with open tracks.
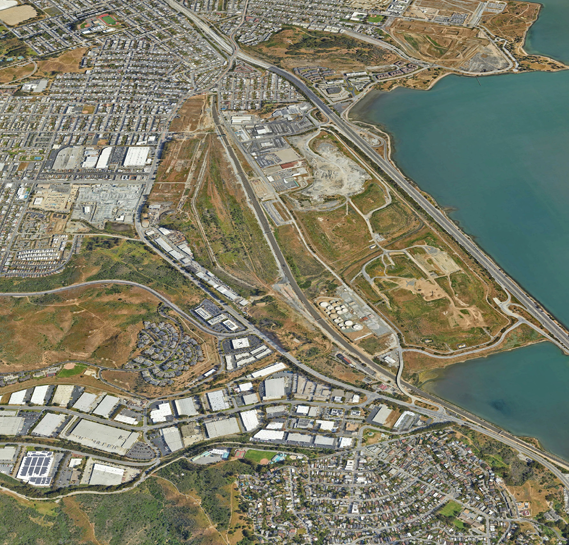
Brisbane Baylands Site, image via Brisbane Planning
Subscribe to YIMBY’s daily e-mail
Follow YIMBYgram for real-time photo updates
Like YIMBY on Facebook
Follow YIMBY’s Twitter for the latest in YIMBYnews

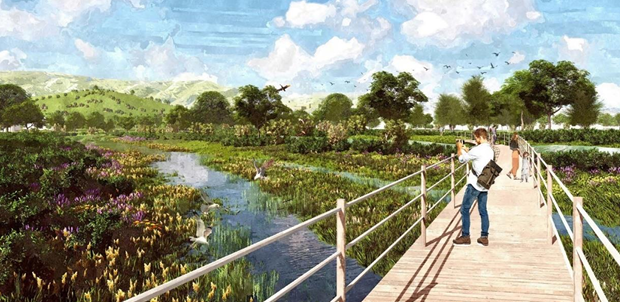
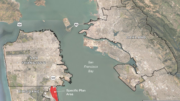
Be the first to comment on "Brisbane Baylands Site Plan to Include 157 Acres of Open Space"