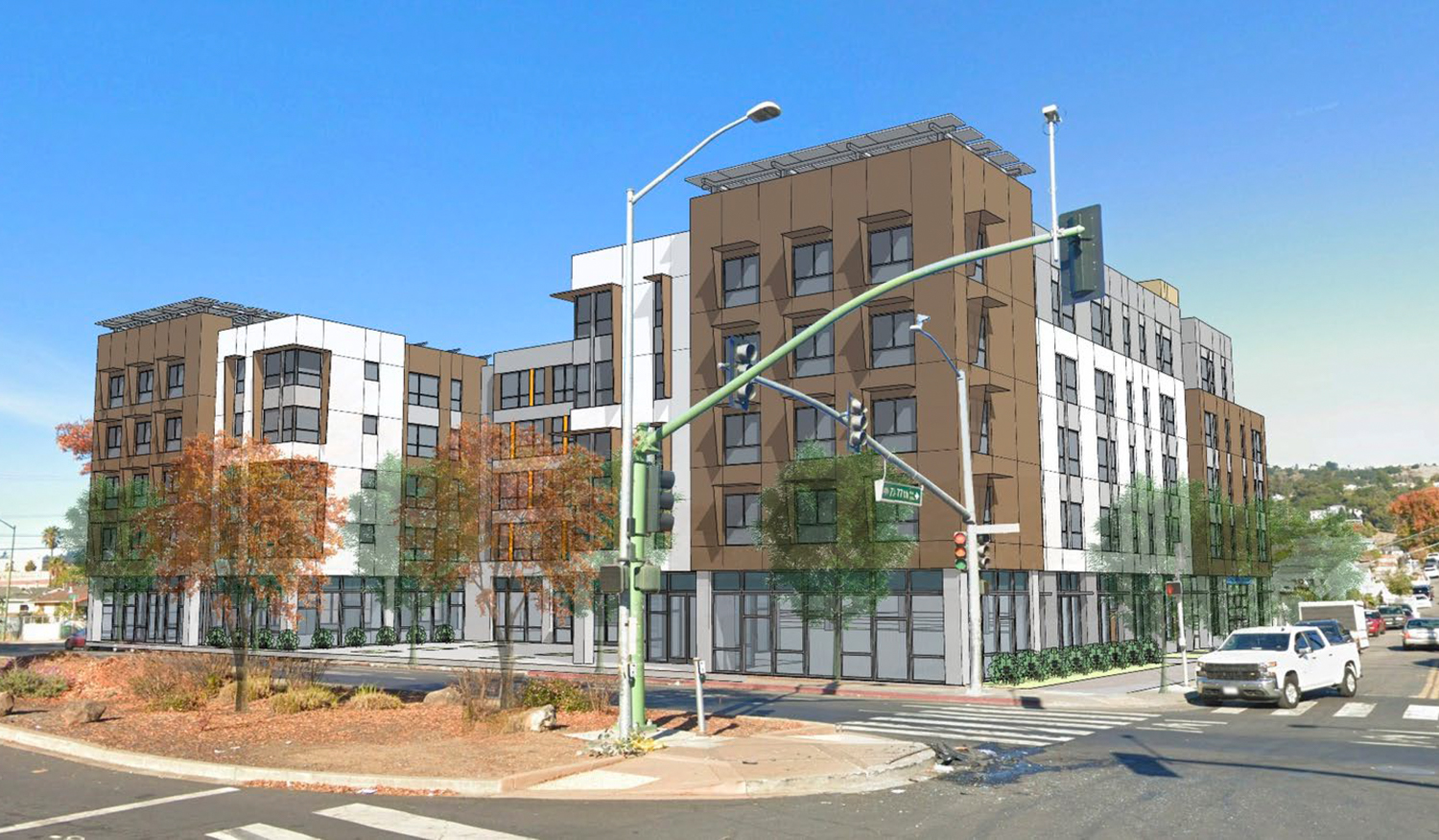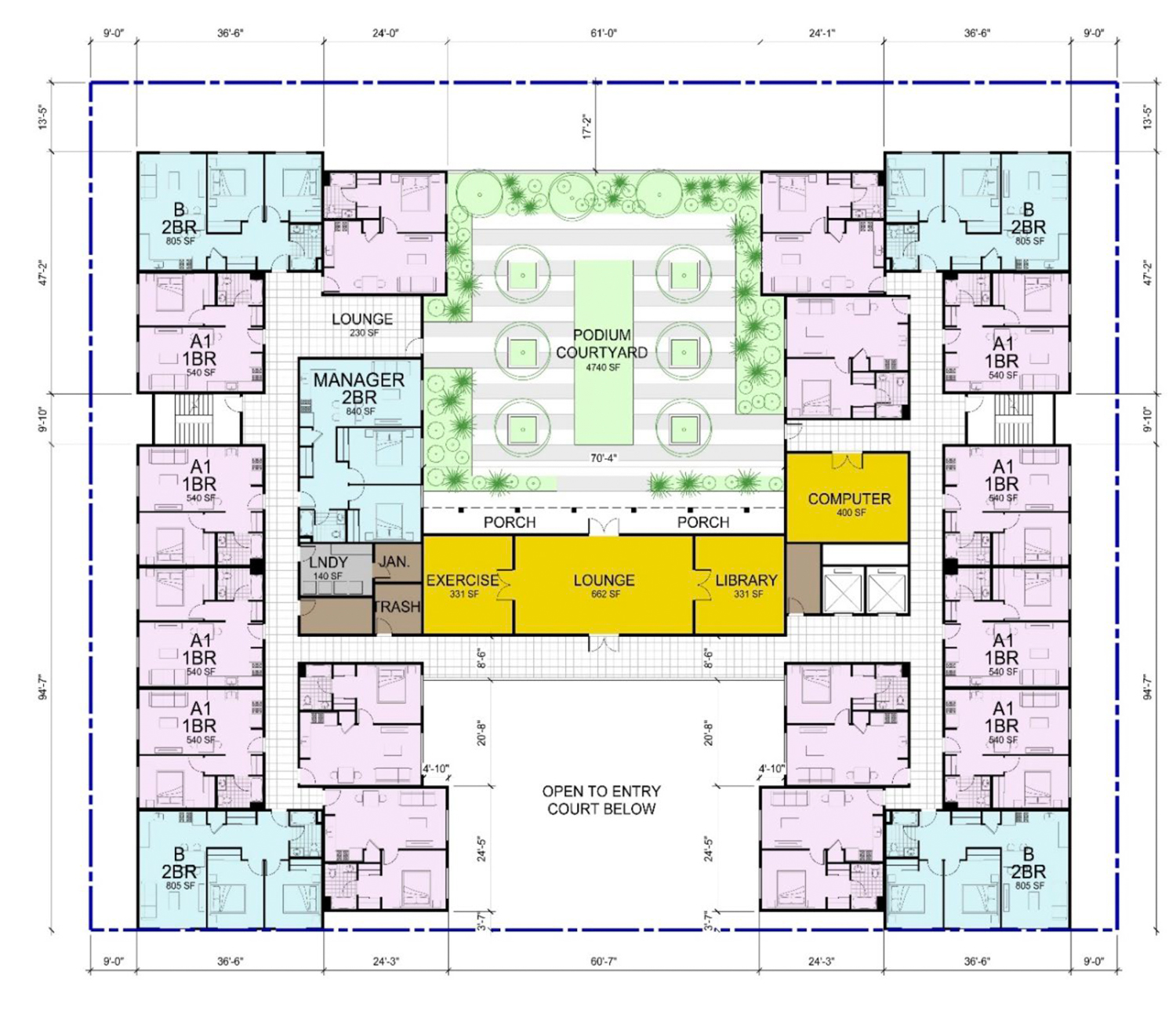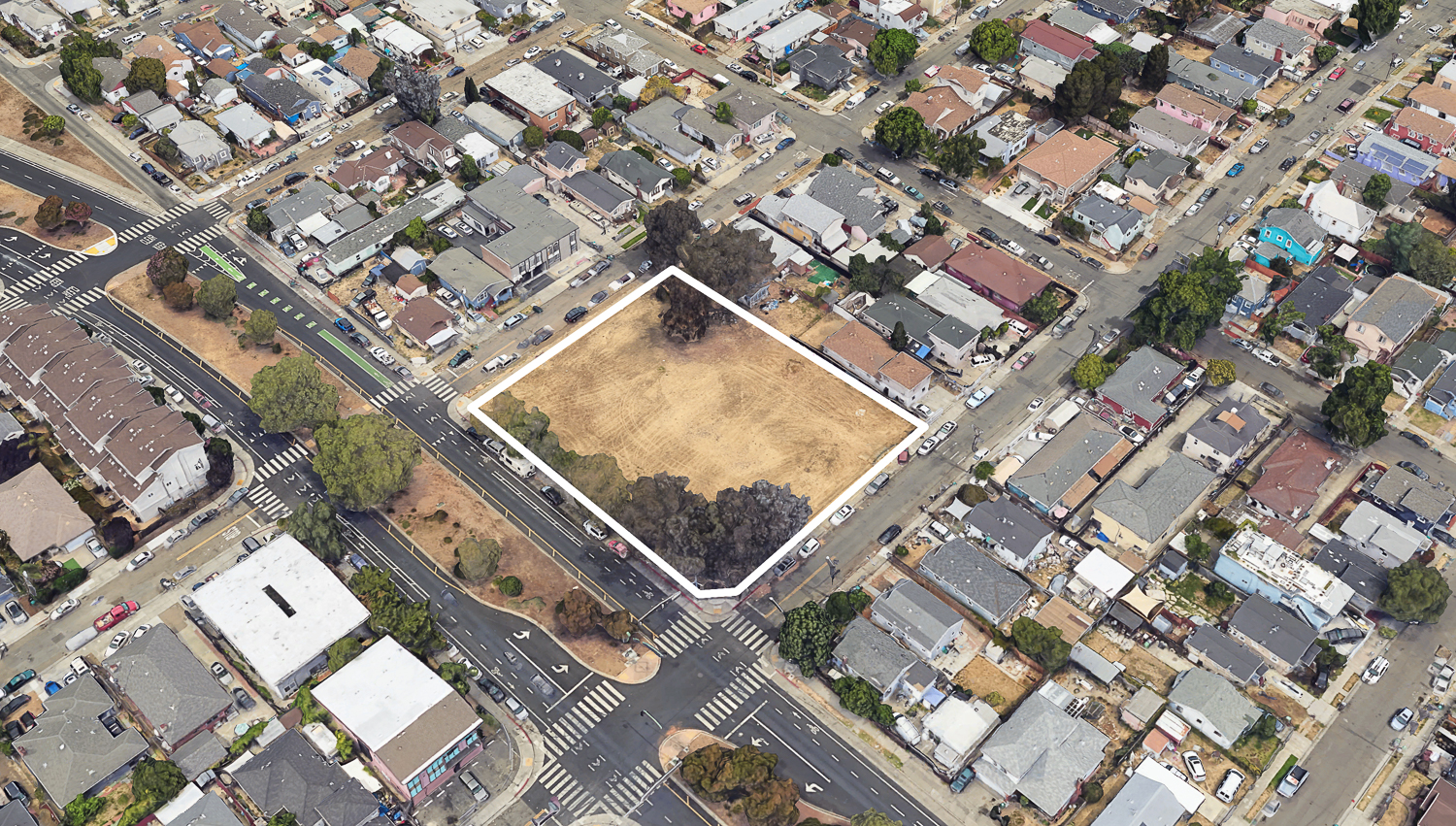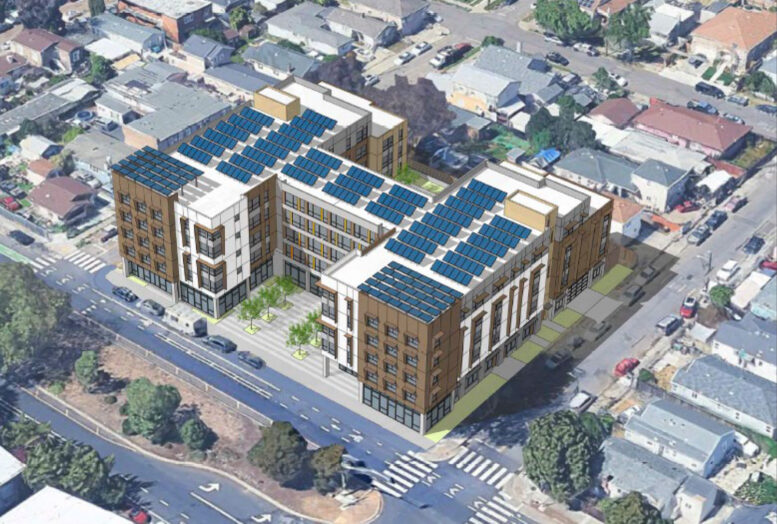New renderings have been revealed for an affordable senior housing development at 2500 76th Avenue in Eastmont, Oakland. The proposal will bring nearly a hundred units to the vacant lot along Bancroft, four blocks from Eastmont Town Center. The five-story plan is a joint venture with Black Cultural Zone Community Development Corporation and Eden Housing.

2500 76th Avenue, rendering by BAR Architects & Interiors
The 68-foot-tall structure is expected to yield around 86,500 square feet, including 2,500 square feet for a ground-level commercial retail shop. The latest application aims to create 91 rental apartments, with 76 one-bedrooms and 15 two-bedrooms. Parking will be included for 34 cars and a 345 square foot room for bicycle parking.
BAR Architects & Interiors is responsible for the design in partnership with San Leandro-based A Clark Architecture. Illustrations show a familiar podium-style complex with flat panels and protruding solar shades. Facade articulation is achieved with three different colors and slight setbacks, creating variation and breaking up the structural massing.

2500 76th Avenue, floor plan by BAR Architects & Interiors
California Affordable Housing Initiatives is listed as the property owner. CAHI is an Oakland-based non-profit responsible for administering project-based Section 8 vouchers.
The 0.76-acre property is located along Bancroft Avenue between 76th and 77th Avenue. Future residents will be close to Arroyo Viejo Recreation Center, and four blocks from the Eastmont Town Center and social service hub.

2500 76th Avenue, image via Google Satellite
The estimated cost and timeline for construction have yet to be shared.
Subscribe to YIMBY’s daily e-mail
Follow YIMBYgram for real-time photo updates
Like YIMBY on Facebook
Follow YIMBY’s Twitter for the latest in YIMBYnews






Published renderings and plans are concept design by A Clark Architecture not BAR.
Nice project and always great to see housing. Looking forward to the day when default all storefront approach to ground floor retail is over and more thoughtful design and programming takes hold. This site in particular would greatly benefit from another pass, adding, for example, residential stoops and other gathering, neighborhood-oriented spaces that better relates to the homes that surround the site. Yes, include some retail, but too much storefront glass tends either sit conspicuously empty or very conspicuously stuffed with merchandise. Neither does much for the neighborhood or for retail. There are more design opportunities here.
Agree ananimal. Storefront retail never gets filled. Just drive around and it’s pretty obvious. The courtyard could be better activated. Another gripe of mine is building right up to the sidewalk without any room for plantings. Where are the street trees?