New CEQA documents, including a Mitigated Negative Declaration, were published for a mixed-use development at 996 Loraine Avenue in Los Altos. The proposed project by Denardi Wang Homes would demolish the existing site and build a new three story mixed use building on the site. SDG Architects is responsible for the new building’s design.
The new building would total approximately 17,674 square feet, including 12 residential units and 962 square feet of commercial space on the ground floor. The uppermost level would consist of an open-air rooftop terrace. The property is taking advantage of state density bonus laws to waive some of its requirements regarding height and setbacks.
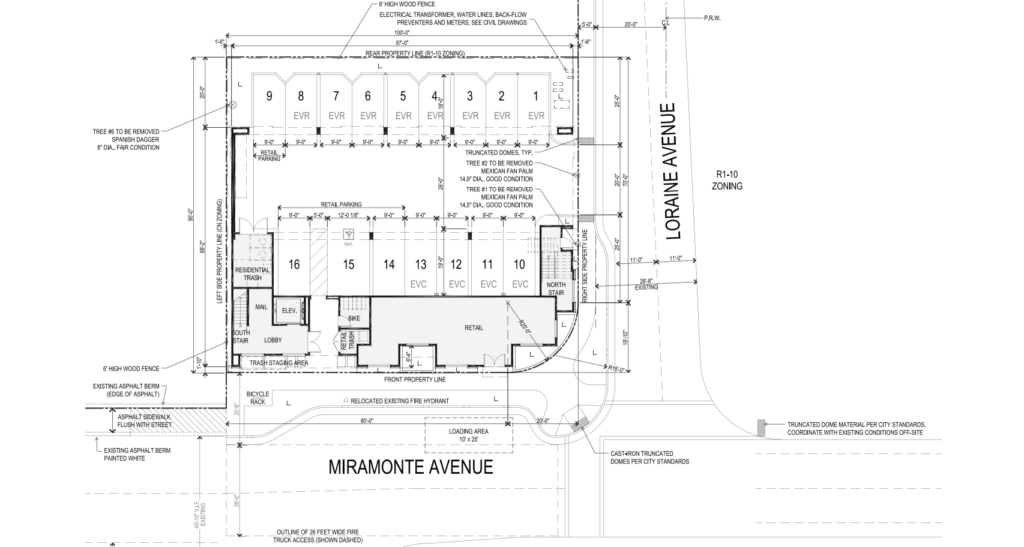
996 Loraine Avenue Site Plan, image via SDG Architects
The building’s exterior would consist of a modern aesthetic design, with pale stone siding on the first floor transitioning to light cement paneling on the upper two stories, offset by wood panel elements and metal articulation around the windows and balconies. New street trees would be planted along the property front, allowing the building to blend more naturally.
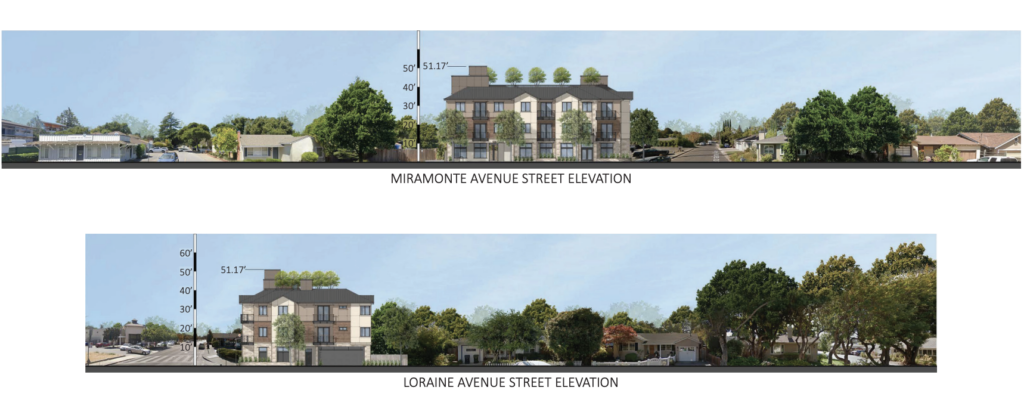
996 Loraine Avenue Site Elevations, image by SDG Architects
The building would include an internal garage for parking, and vehicle transportation is likely to provide the primary means of access to future residents. The site location has good access to nearby Junipero Serra and Stevens Creek Freeways, but limited walkability. In terms of public transportation, the building will have some access to nearby bus lines.
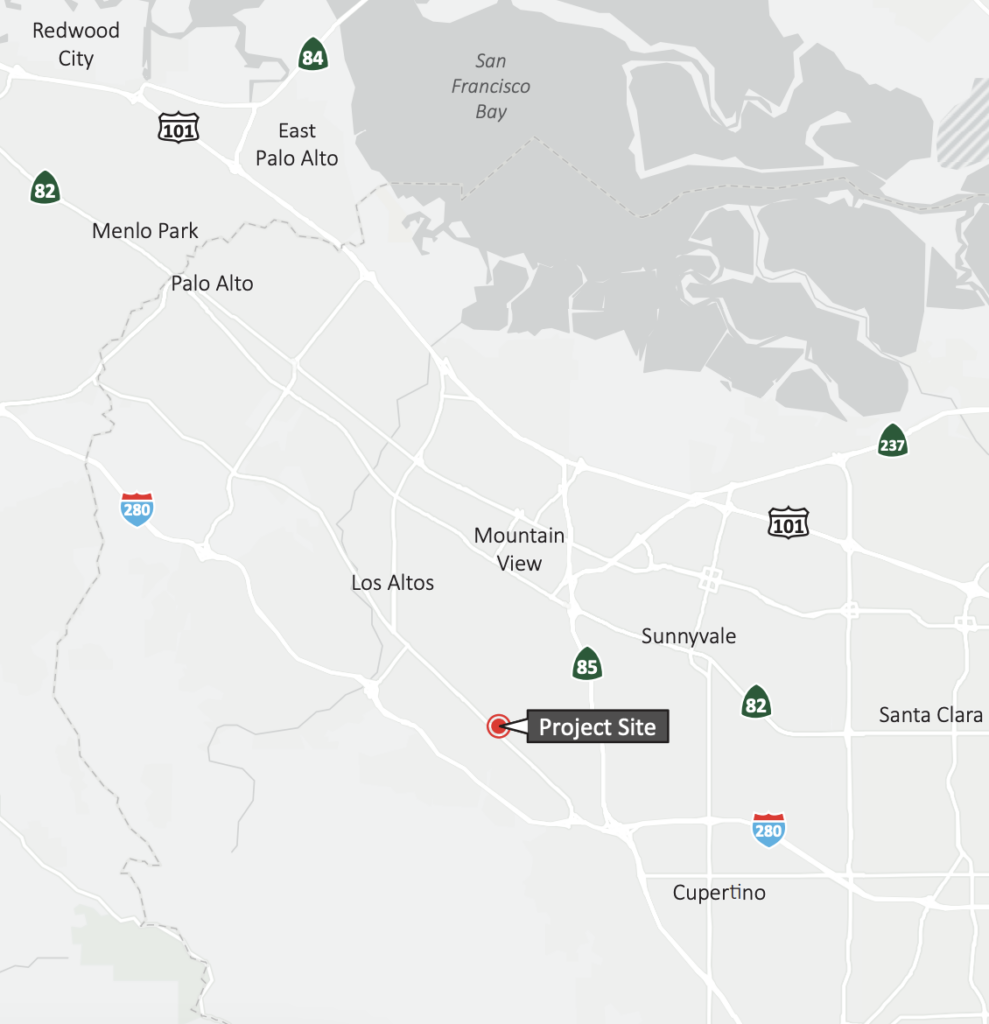
996 Loraine Avenue Site Location, image via SDG Architects
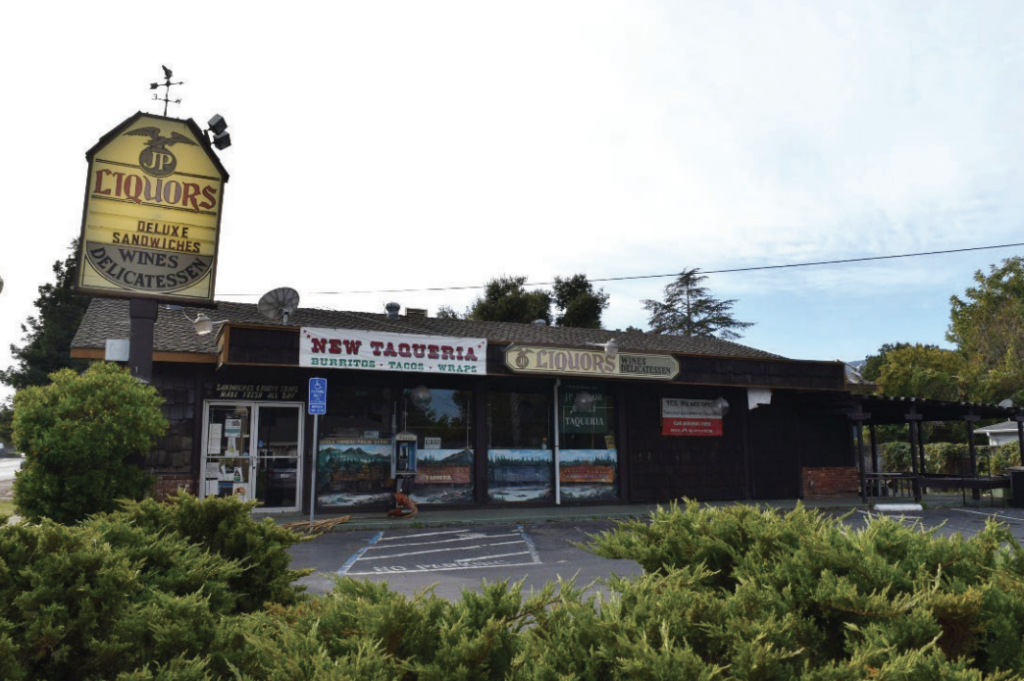
996 Loraine Avenue Current Site, image via SDG Architects
Subscribe to YIMBY’s daily e-mail
Follow YIMBYgram for real-time photo updates
Like YIMBY on Facebook
Follow YIMBY’s Twitter for the latest in YIMBYnews

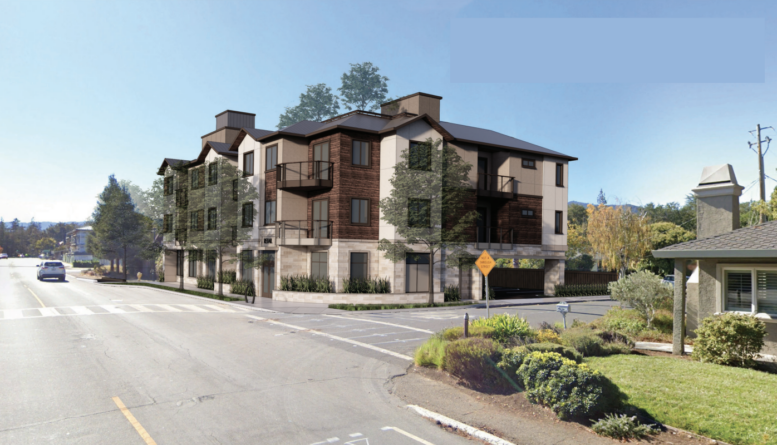




Would this be now CEQA exempted?
I loved going to JP liquors their burritos were incredible. Sad it has to go, but makes sense.