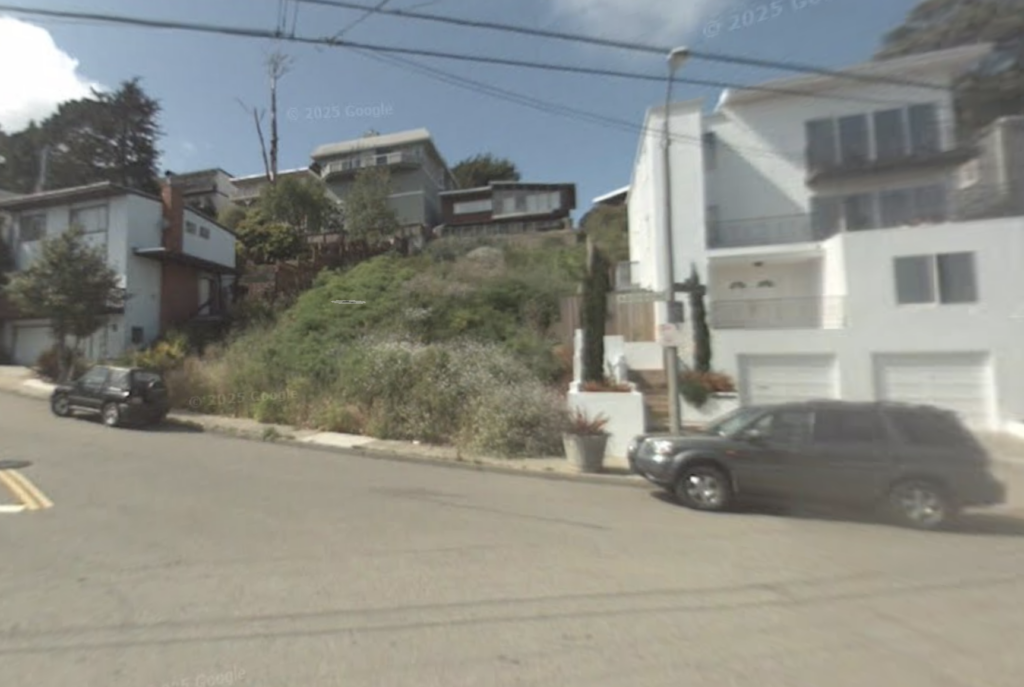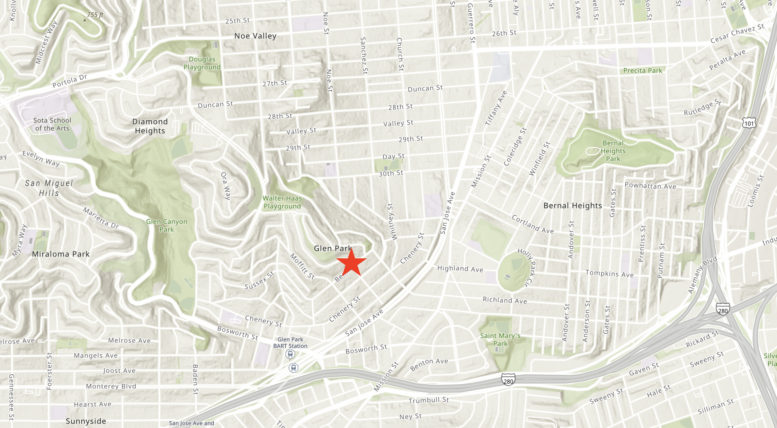A large residential lot in the Fairmount neighborhood of San Francisco has been proposed as the site of a development for two new four-story buildings. Both buildings will be residential, assuming the street addresses of 2 and 4 Addison Street. One Design is responsible for submitting the project’s initial applications, but their specific designs for the site have not yet been made available.
Each of the two buildings will consist of a primary three-bedroom unit, as well as two ADU units. The ADU units will be divided into a two-bedroom and a one-bedroom unit in each of the buildings. The application’s implied concept is that the two buildings are to be either mirrored or fully identical versions of one another, although the exact design plans may change.
Each building will include a basement area providing additional square footage to the property. Combined, the indoor space will reach nearly 9000 square feet. The buildings will also be supported by a 1,830-square-foot outdoor space primarily between and behind the two buildings. The building plans will include rooftop solar to help fill out the significant space’s energy needs.
The building’s proposal to not make mention of any onsite parking, instead relying on the site’s multiple public transportation options. The property is located within walking distance of the Glen Park BART Station as well as multiple other stops along the Muni J Line. Additional bus lines fill out the transit options.

2 Addison Street Site Condition, image via Google Street View
Subscribe to YIMBY’s daily e-mail
Follow YIMBYgram for real-time photo updates
Like YIMBY on Facebook
Follow YIMBY’s Twitter for the latest in YIMBYnews






Will it have handicap access?