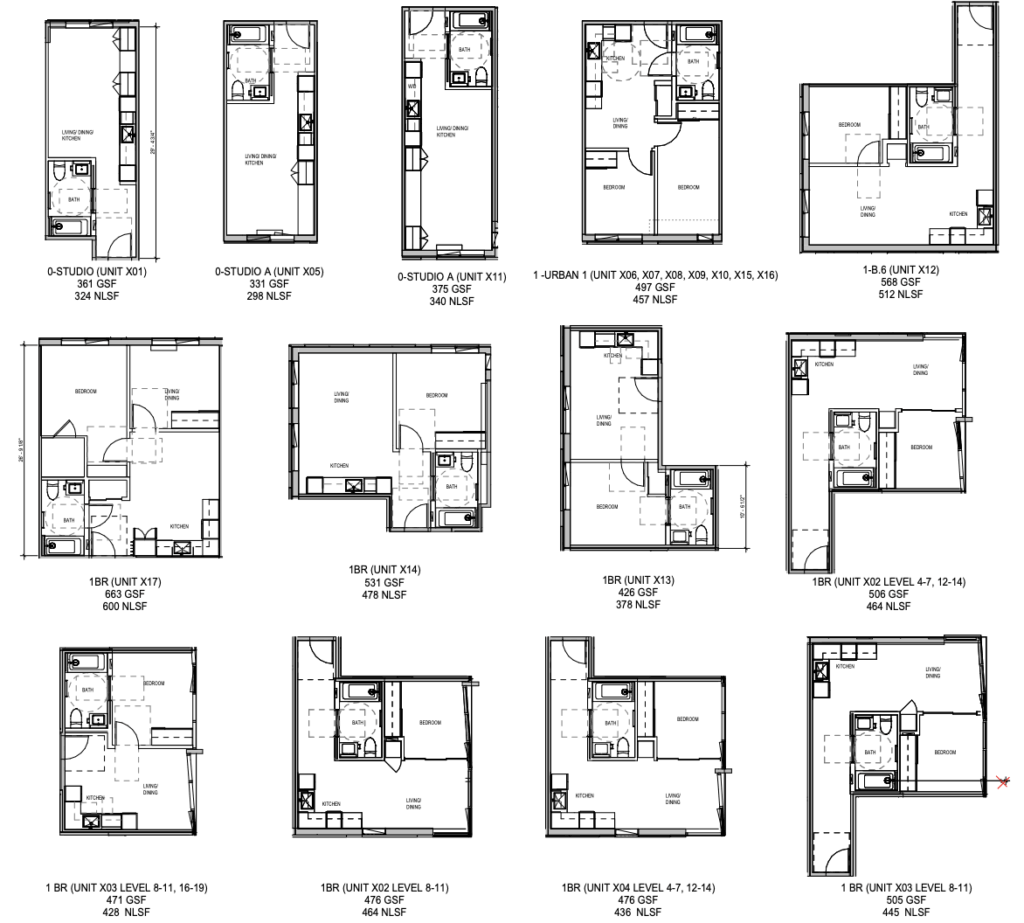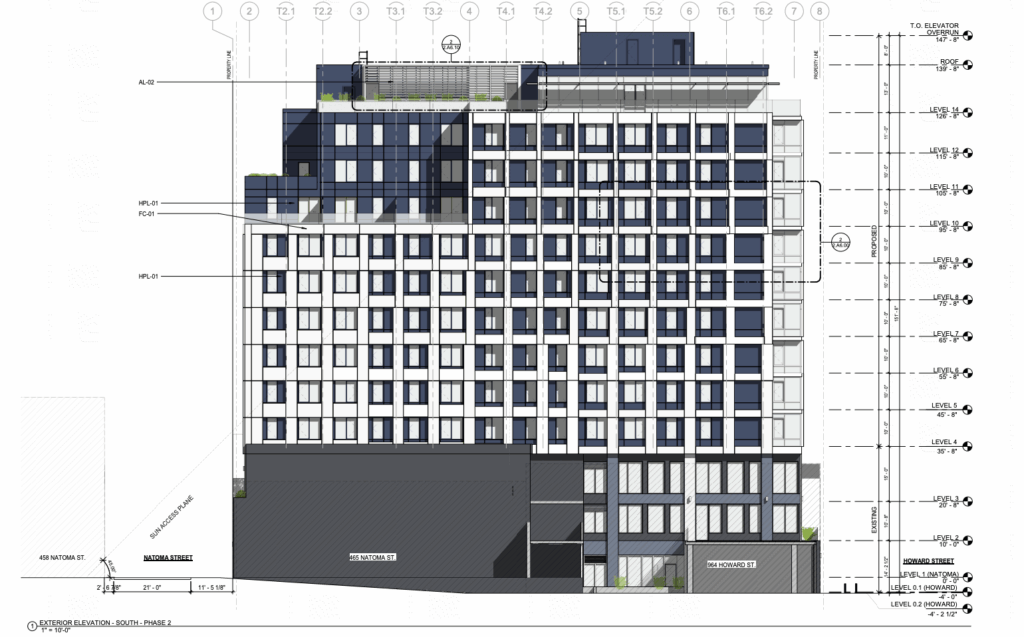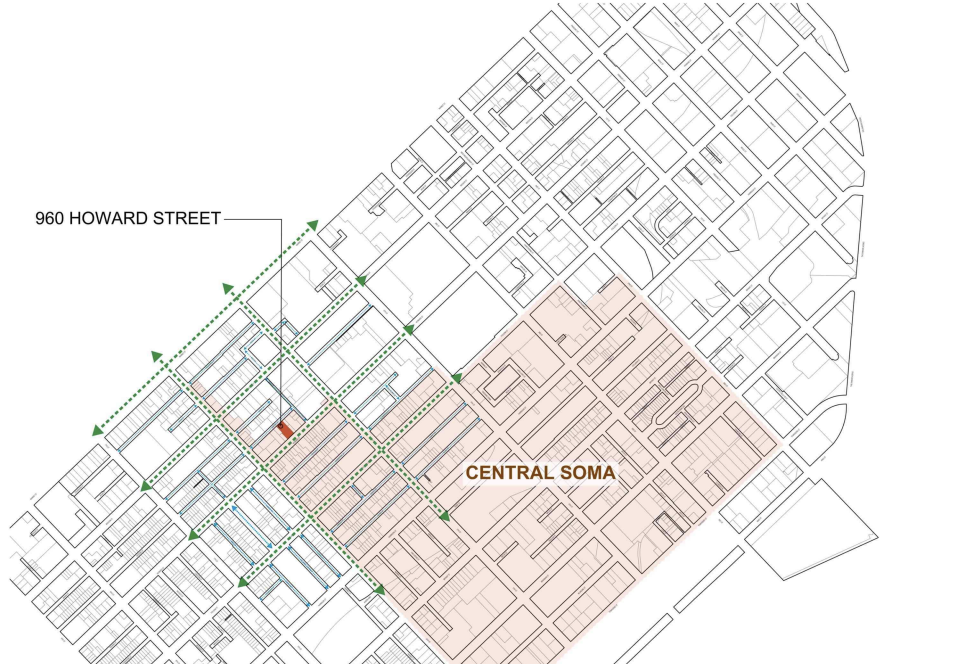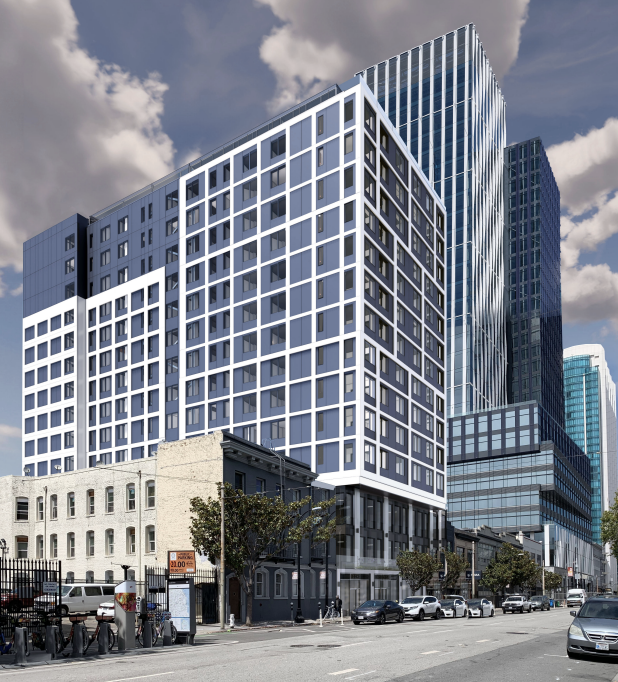The plans for a project at 952-960 Howard Street in San Francisco have been revised several times from the original proposal. The newest project revision would make the building larger than the first design, but smaller than some of the other earlier concepts. oWow is listed as both developer and architect for the project.
Original permits were filed for the property site in 2021, with phase one of the project commencing in 2022. However, the designs for later phases have gone through several iterations without proceeding. SF YIMBY has followed design proposals for the project released in October 2021, October 2022, and February 2024. The proposal from 2024 marked the most ambitious of the project proposals, with outlines for a 19-story tower with 274 residential units.
The most recent design plans, released this August, have scaled back plans for the building’s height, with plans to top off at 14 stories total. Of these, the three lower stories will consist of the existing office building from phase one of the project, with 11 residential floors rising above. The residential floors will include 36 studio, 77 single-bedroom, and 89 two-bedroom units for a total of 202.

960 Howard Sample unit designs, image by oWow
The building’s exterior design is split into two parts. The residential area from phase two will rest atop a three-story podium-style base from phase one. The upper portion consists of blue and white insulated metal paneling, giving the building a well-articulated visual aspect with contrasting colors. Meanwhile, the lower floors will utilize darker grey coloring to help ground the building’s visual presence.

960 Howard Building South Elevation, image by oWow
The project’s location is in the densely built SoMa neighborhood of San Francisco, a short walk from the Powell Street BART station. Future tenants would have access to a wide array of shops, restaurants, and transportation options within a short walk of the building. Additionally, the building will provide 53 bicycle parking spaces to serve both the residential and commercial portions.

960 Howard Site Location, image by oWow
While this design is smaller than the next most recent proposal, it is still larger than the building’s earliest concepts. The developers likely hope that the compromise on scale will help move the project forward to completion more quickly and economically.
Subscribe to YIMBY’s daily e-mail
Follow YIMBYgram for real-time photo updates
Like YIMBY on Facebook
Follow YIMBY’s Twitter for the latest in YIMBYnews






Blarghggh.
Well, at least the building it would replace is junk too.
These are some of the worst floor plans that I’ve seen lately. There’s nothing there I would want to live in.
Agreed, but you and I are not the target market. Tiny studio and one-bedroom apartments in a building with some amenities are for recent college grads or new-comers to SF who just are starting to earn their own money and want a place of their own, no matter how small. That’s what I did right out of college in Philadelphia – rented a painfully small studio in a very nice and expensive neighborhood so I was walking distance to work and with lots of restaurants and services around.
What I don’t understand is if you’re going to pack it with tiny apartments, why not go ahead and maximize the zoning envelope to build as many units as possible? Whey did they reduce the height if they didn’t need to?
I’d guess they’re going for a certain price point. This would be the right option for some people.
I don’t see any space for parking ?
Looks like the apartment are design for subsidized
housing (SRO) same as hotels on 6th st.
HOPE THATS NOT THE CASE!