Reduced plans have been filed for an expansion to the Glide Foundation community facilities at 334 Ellis Street in the Tenderloin, San Francisco. The project is now set to replace a surface parking lot with a seven-story social services building next to another Foundation-owned building at 330 Ellis Street and the Glide Memorial Church Building. Glide Foundation is the property owner and applicant.
The new structure will rise 96 feet tall, adding 45,620 square feet to the institution’s footprint across seven floors and the basement. Next door, the existing building at 330 Ellis Street stands 73 feet tall, spanning approximately 36,540 square feet across six floors.
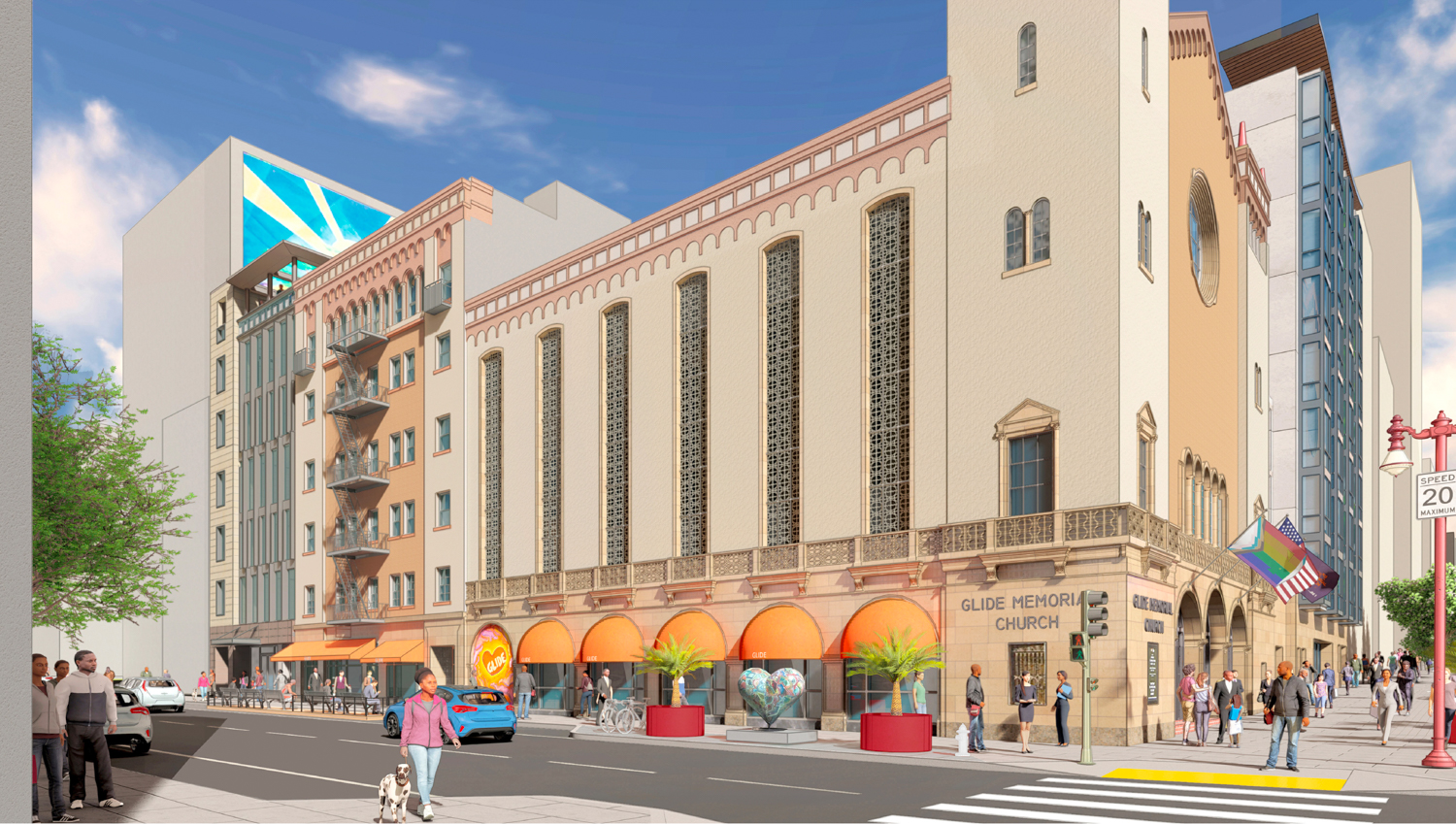
330 Ellis Street and 334 Ellis Street, rendering by Heller Manus Architects
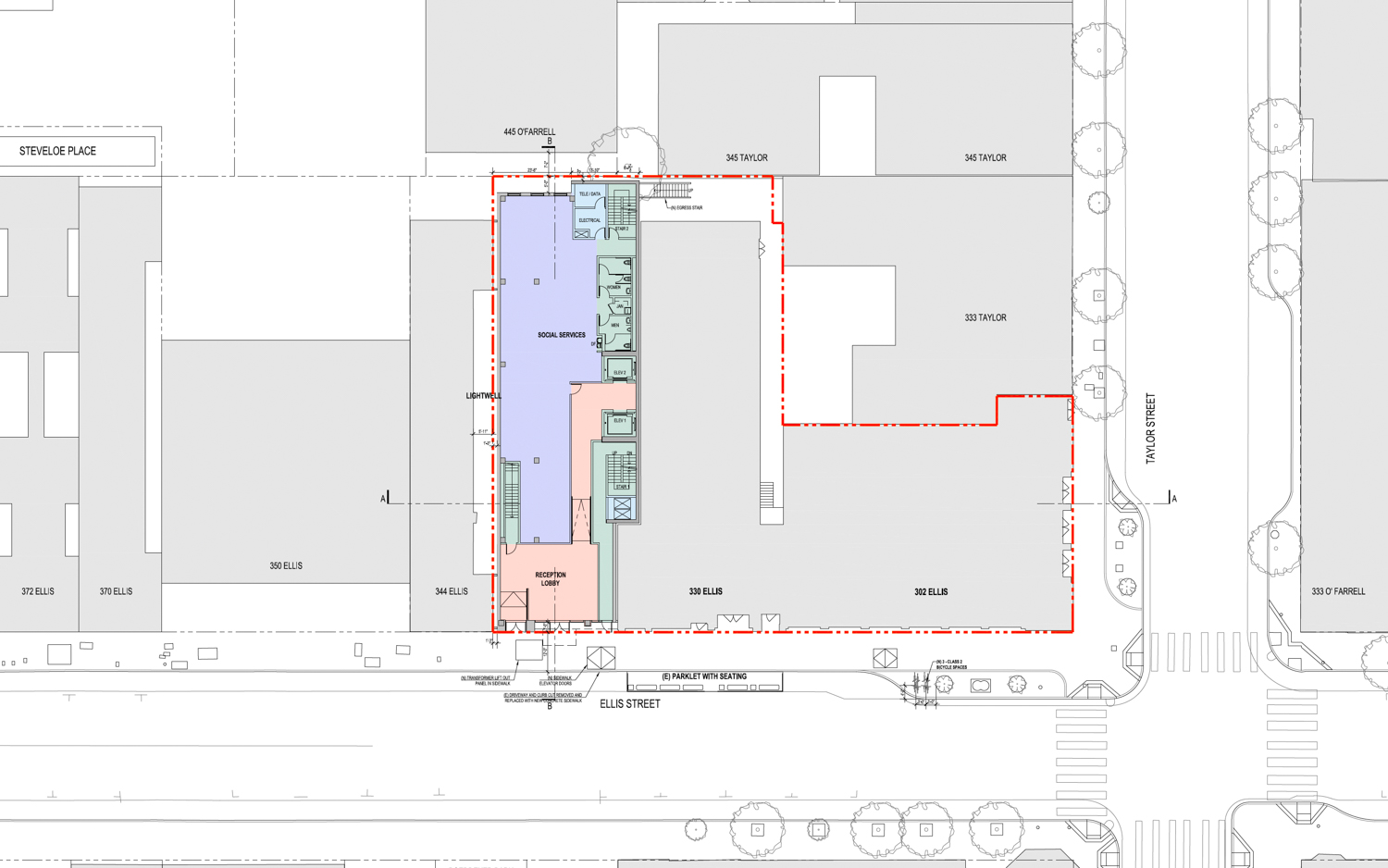
334 Ellis Street site map, illustration by Heller Manus Architects
According to the application, “GLIDE intends to use all 3 buildings for social services and to create horizontal circulation connections between 334 Ellis and 330 Ellis on the upper floor levels in the future to aid in unifying the various social services that they offer.” The project will enable the Glide Foundation to further increase its ability to provide social services and community programs to the city.
Heller Manus Architects is responsible for the design. Illustrations show the updated exterior will complement the two existing buildings, clad with terracotta tiles and sandtone stucco.
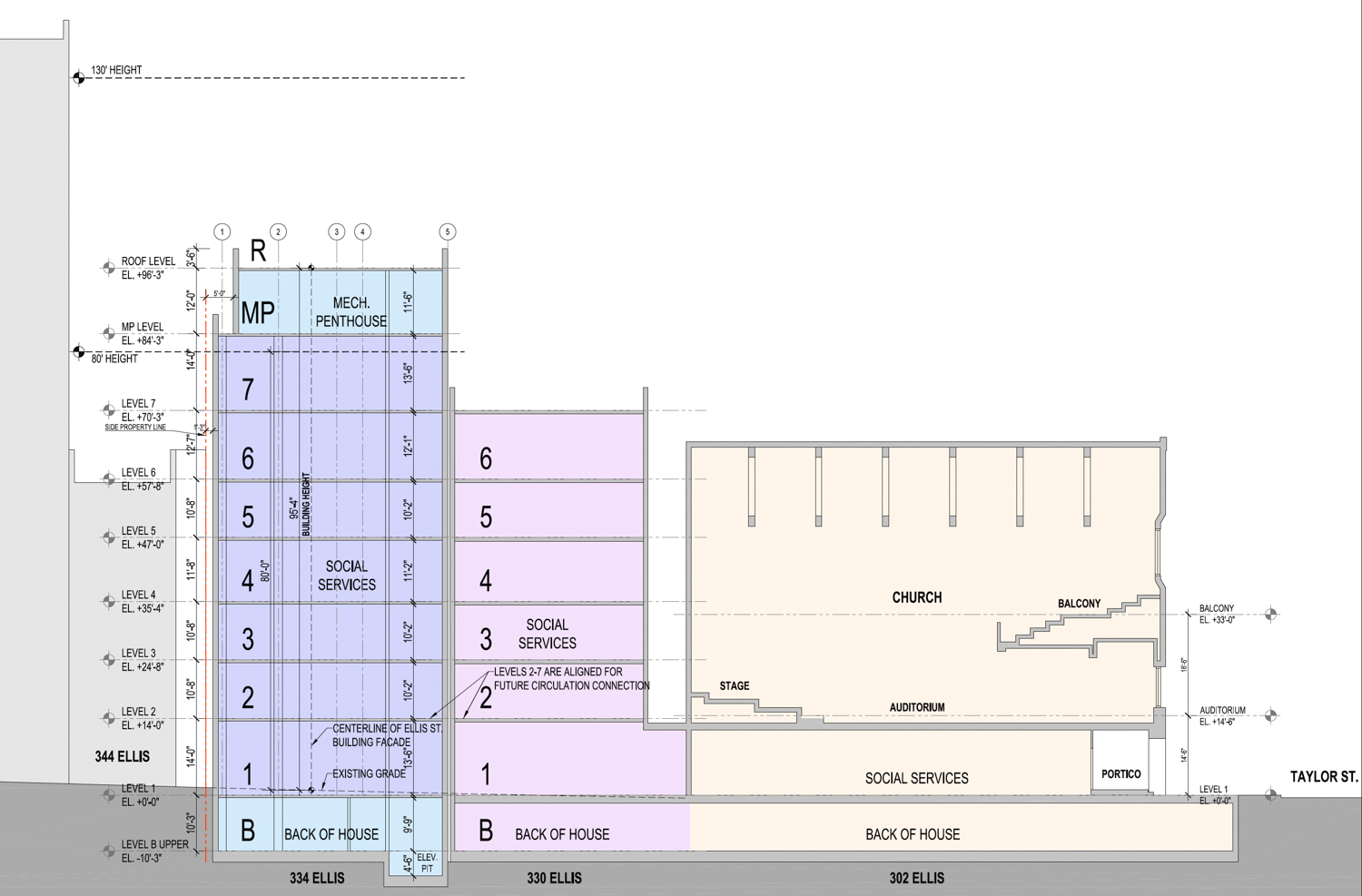
Glide Foundation vertical cross-section, illustration by Heller Manus Architects
GLIDE Foundation has operated from 302, 330, and 334 Ellis Street since 1929. Previous plans filed in early 2022 called for the demolition of 330 Ellis Street, with construction producing a ten-story tower rising 165 feet tall across both lots. EHDD Architecture was responsible for the design.
The property is located at the corner of Ellis and Taylor Streets, directly across from the 46-story Hilton hotel at 333 O’Farrell Street, which is expected to be sold soon to an unidentified buyer, according to a recent report by Roland Li from the San Francisco Chronicle.
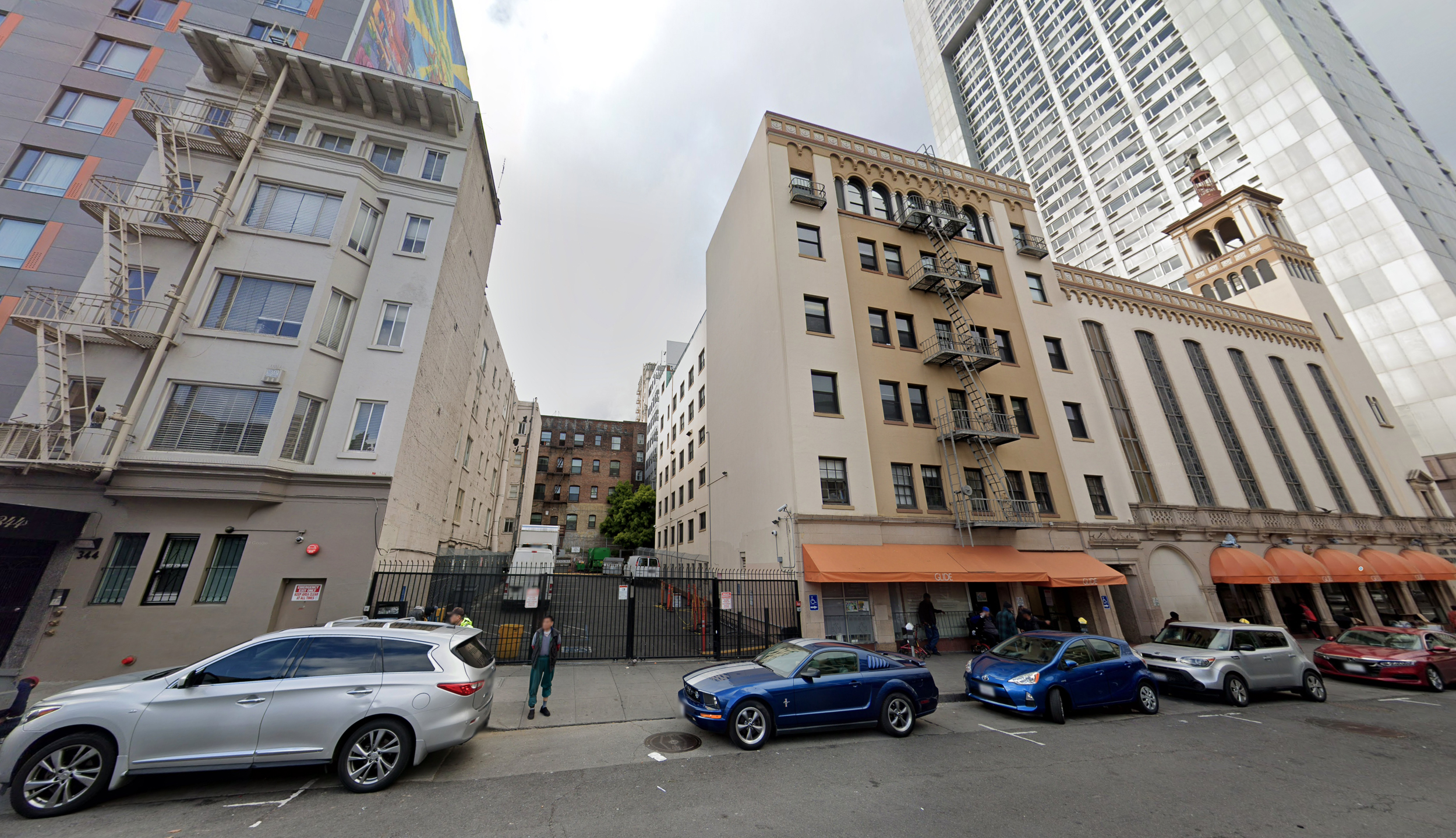
330 and 334 Ellis Street, image via Google Street View
Construction is estimated to cost around $40 million, a figure that does not include all development costs.
Subscribe to YIMBY’s daily e-mail
Follow YIMBYgram for real-time photo updates
Like YIMBY on Facebook
Follow YIMBY’s Twitter for the latest in YIMBYnews

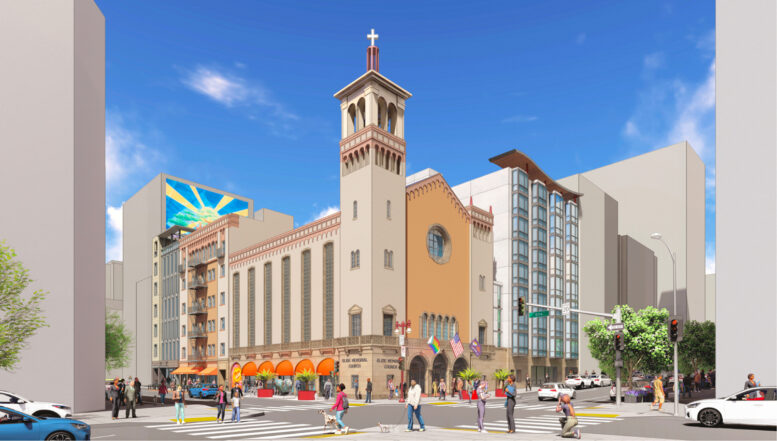




Yay. More social services feeding off of the homeless industrial complex.
If you can get snide,
Then you can get Glide!