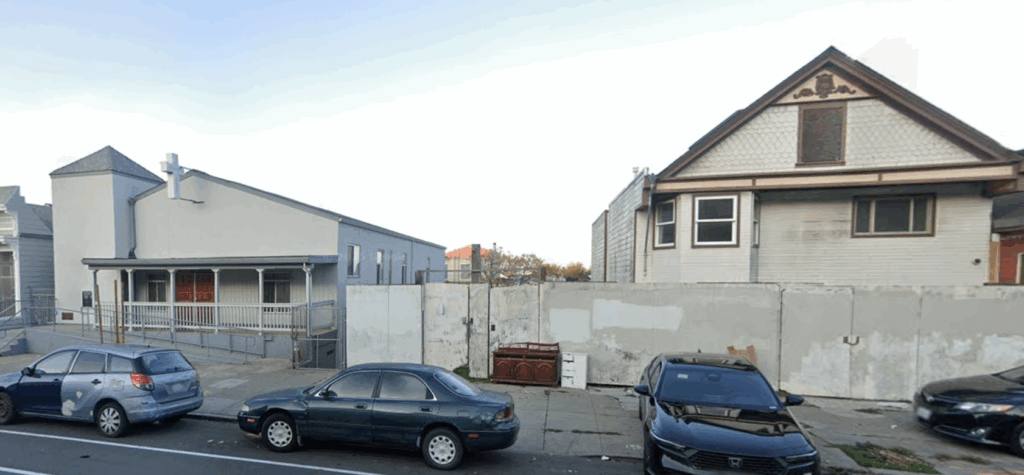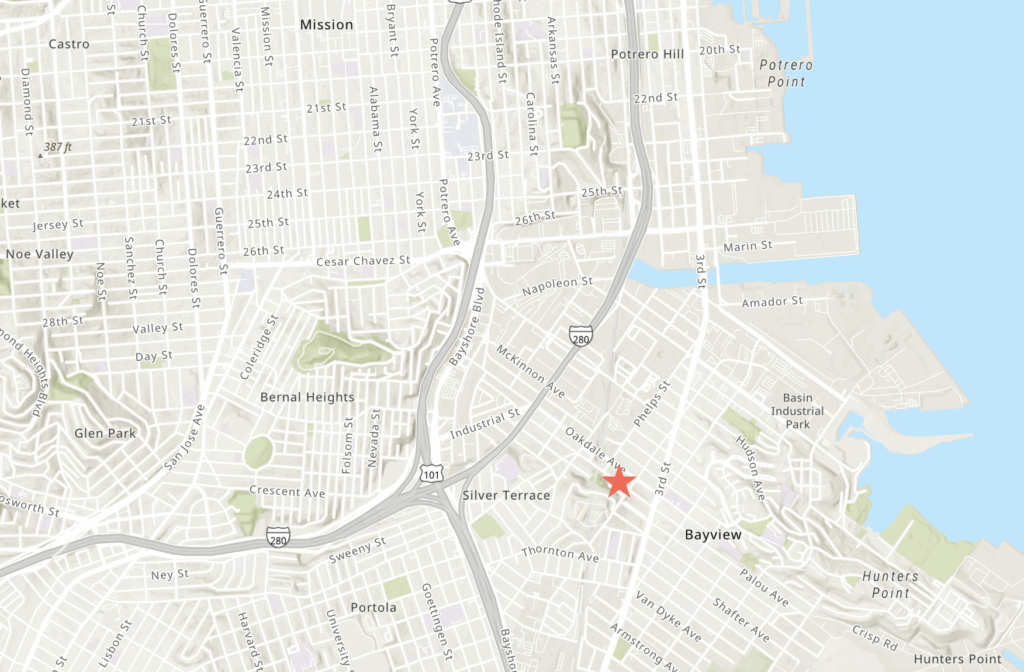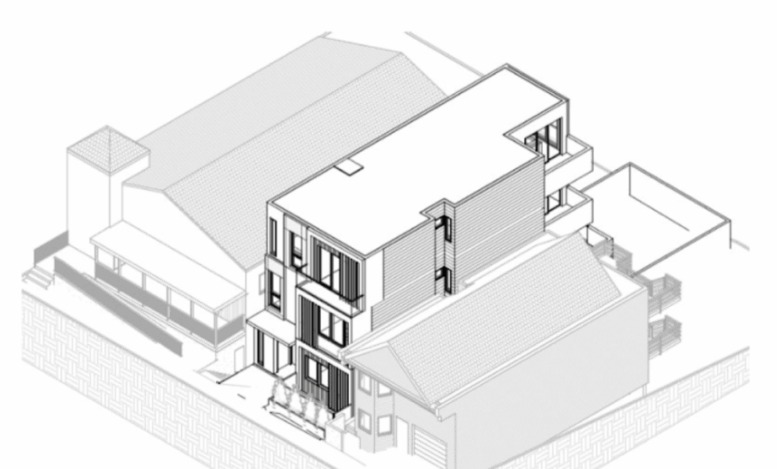A new fourplex building was proposed on a small infill lot at 1750 Oakdale Avenue in San Francisco’s Bayview neighborhood. The project plans to use the likewise name “fourplex program” in the building application. Winder Gibson Architects is listed as the firm responsible for designing the project and compiling the site application.

1750 Oakdale Avenue Current Site, image via Google Street View
The proposed building would rise a total of 33 feet, containing 4 dwelling units to be spread across the three floors. This would mark a significant prominence above the neighboring two buildings, but still consistent with other buildings in the area.
The preliminary rendering shows a modern building design, with large windows and balcony spaces occupying both front and rear façades. A small rear yard is planned to give the units additional outdoor space.
The Bayview neighborhood has long since been a comparatively less dense part of San Francisco, and the new project to build four units on a small lot marks an increase in that density. However, with nearby access to the T-Muni line, as well as the shops and businesses along 3rd street, the area has decent walkability and potential for densification.

1750 Oakdale Avenue Site Location, image via ArcGIS Online
Subscribe to YIMBY’s daily e-mail
Follow YIMBYgram for real-time photo updates
Like YIMBY on Facebook
Follow YIMBY’s Twitter for the latest in YIMBYnews






Future Caltrain station (someday) a block away from this!
Who’d want to actually fund this?!? Construction cost is so crazy high in SF, and no way I’d be worth it as either a rental, nor as a 4 unit condo building in this neighborhood. Bayview has tried and failed so many times to improve- in 2002-2007 when the 3rd street light rail came in, in 2012-2020 tech boom….and it’s been an utter failure both times. The neighborhood improves a bit, then goes right back down to crap once the boom peters out. While neighborhoods like the mission, Hayes valley and nopa literally blew up in the last 20 years, bayview unfortunately continues to be a total loser. Bayview…the neighborhood of broken dreams and promises :(((